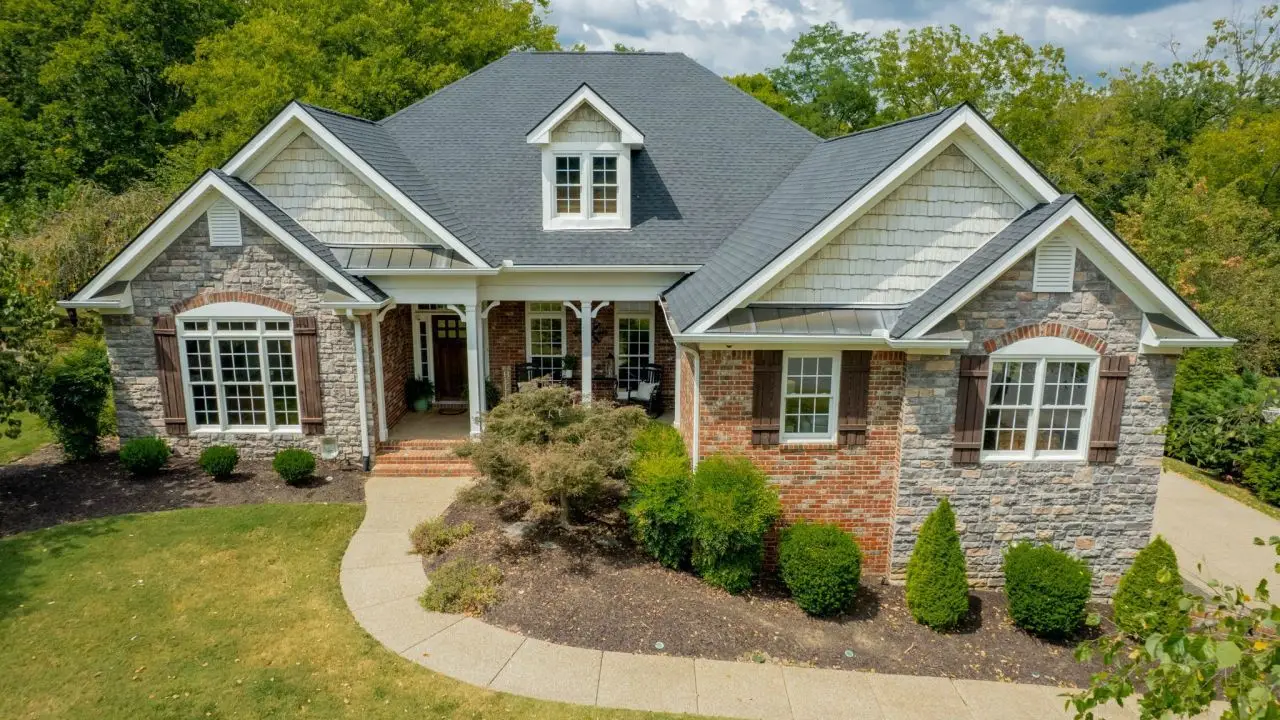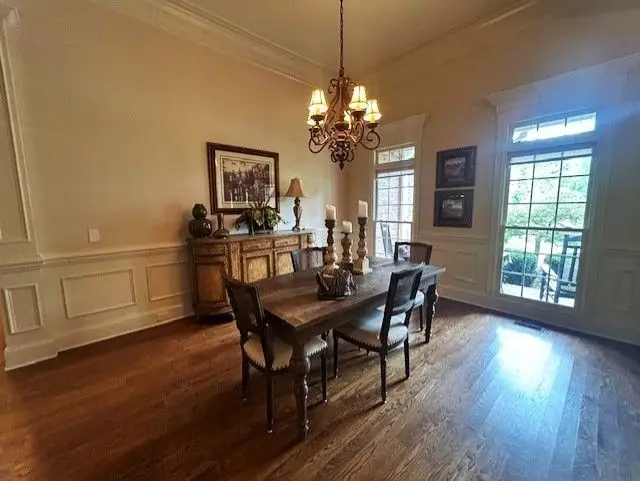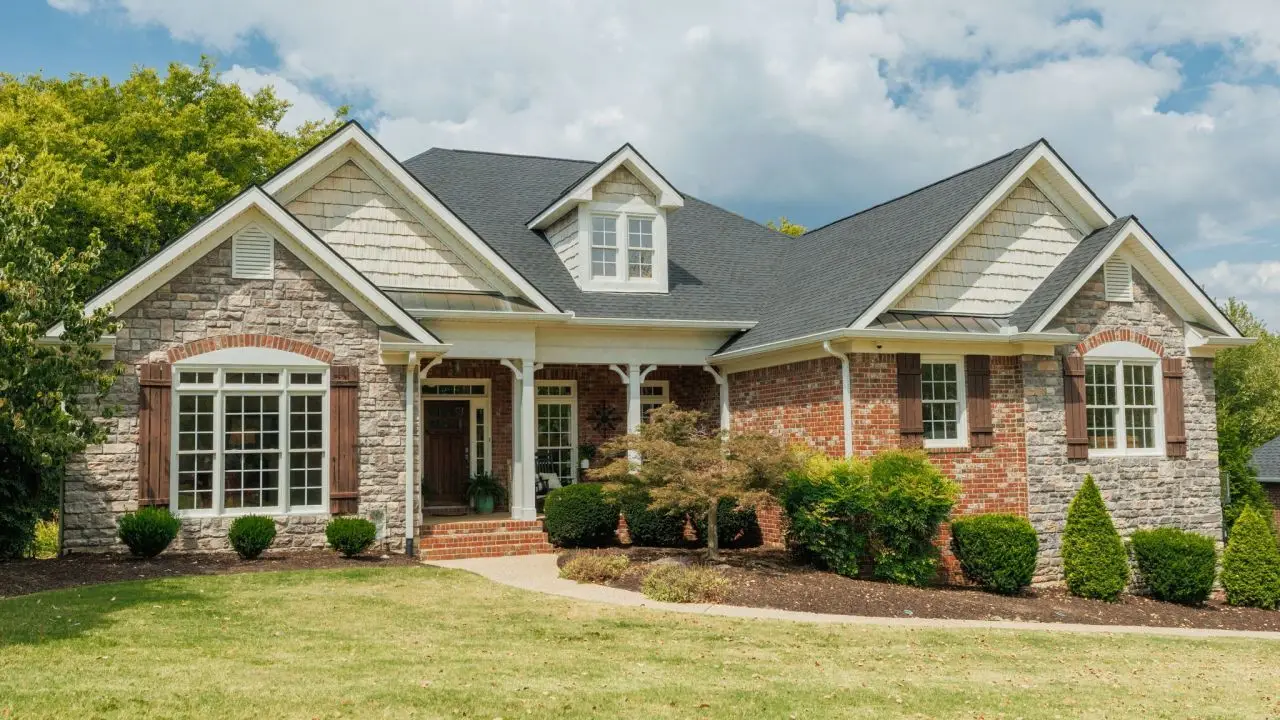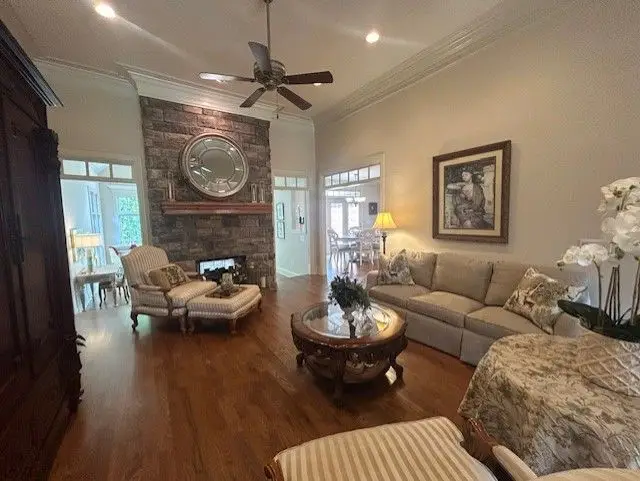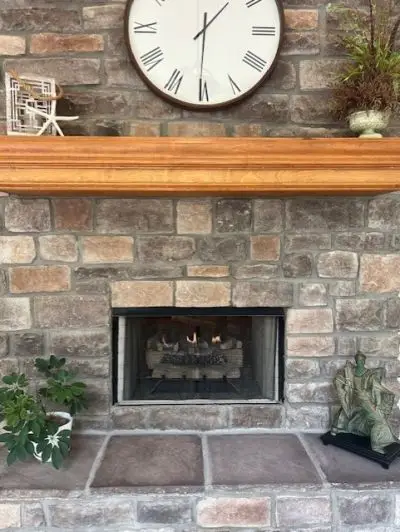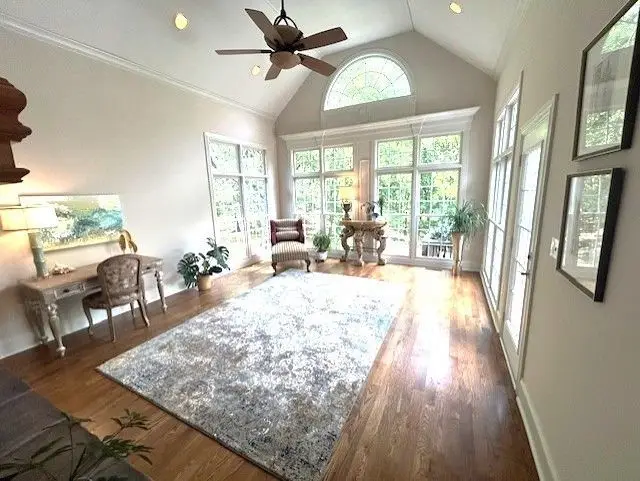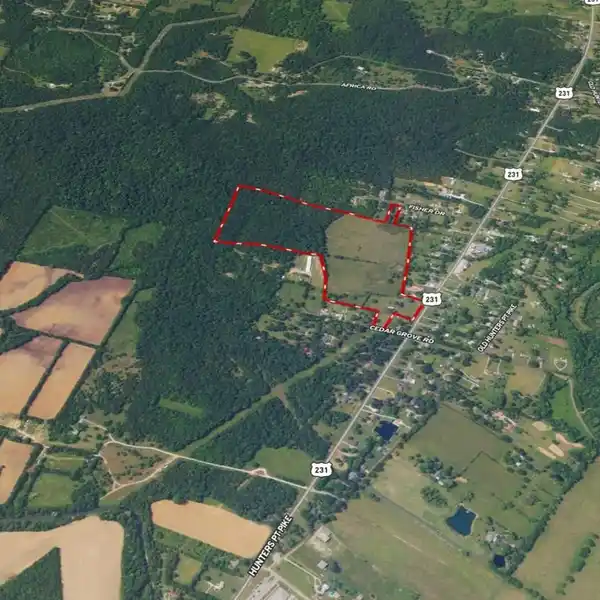Luxurious Estate with Wooded Views
520 Derby Downs, Lebanon, Tennessee, 37087, USA
Listed by: CRYE-LEIKE Real Estate Services
STUNNING property!!! Well-thought out spaces and decorated with high-end features throughout. A mixing of lighting enhances each space, extensive hardwoods and crown trim. Front Entry foyer opens to the Formal Dining Room and Great Room, as well as adjacent Office The Great Room provides an open concept and offers high ceilings, and centrally positioned gas fireplace with stone surround. Living space extends to the spacious Sunroom/Florida Room, featuring an expanse of windows overlooking the tree lines and extension of the yard, 1.6 acres total. The Kitchen encompasses extensive work areas, and is enhanced by high end stainless appliances, including Wolf brand oven/range with gas cooktop, new dishwasher, convection oven, and warming drawer. Also included is a central island with pendant lighting, custom tile backsplash, granite countertops, and tucked away storage with pullout features. The adjacent Breakfast Room offers views from the accessible deck areas. Owner's Retreat presents a Bedroom with En Suite Owner's Bathroom, with walk-in closet with expanded built-ins, jetted tub with tile surround, separate shower with custom tile, and double vanities with granite tops. The Powder Room and Utility Room, each with their own added accents, are located along the passthrough to 2 additional Bedrooms with spacious closets and new carpeted flooring. An additional full Bathroom is easily accessible from each of these secondary bedrooms, and offers double vanities and a shower/tub combination. Hardwood treads lead to a separate Bonus Room with vaulted ceilings, built in surround sound speakers, and wet bar with built-in refrigerator. There is a dedicated 3rd full bathroom adjacent, with a combination shower/tub, which gives this area flexible uses, including being a possible 2nd Primary Bedroom/4th Bedroom! Walk up attic is directly accessible from this area, and allows space to store large amounts of items, or enough footage for possible future expansion!
Highlights:
Gas fireplace with stone surround
Sunroom with expansive windows
High-end stainless appliances
Contact Agent | CRYE-LEIKE Real Estate Services
Highlights:
Gas fireplace with stone surround
Sunroom with expansive windows
High-end stainless appliances
Custom tile backsplash
Wolf brand oven/range
Owner's Retreat with En Suite Bathroom
Jetted tub with tile surround
Vaulted ceilings in Bonus Room
Wet bar with built-in refrigerator
Walk-up attic for storage.
