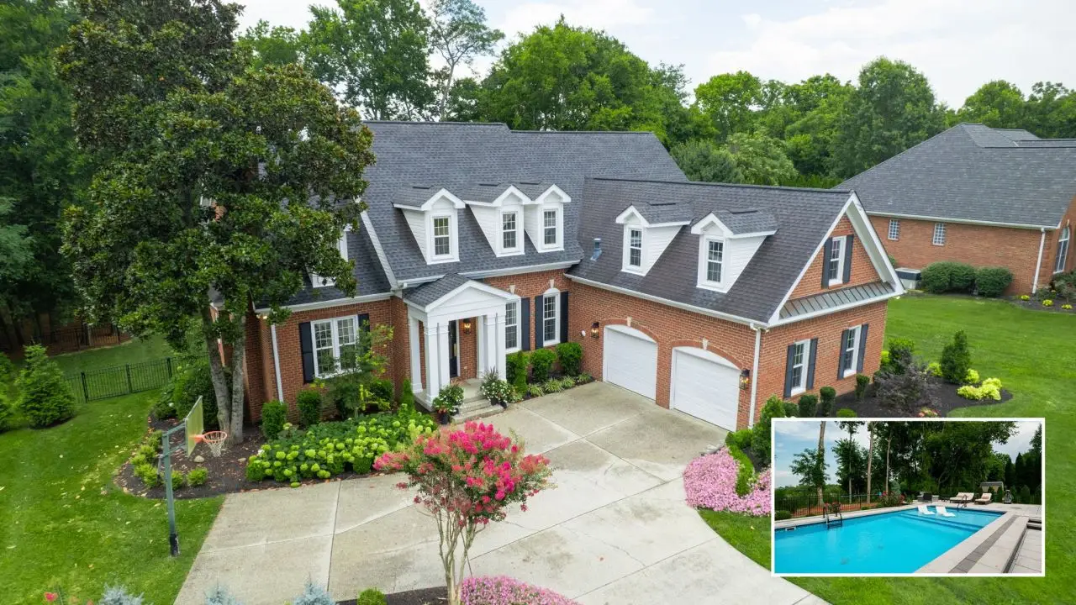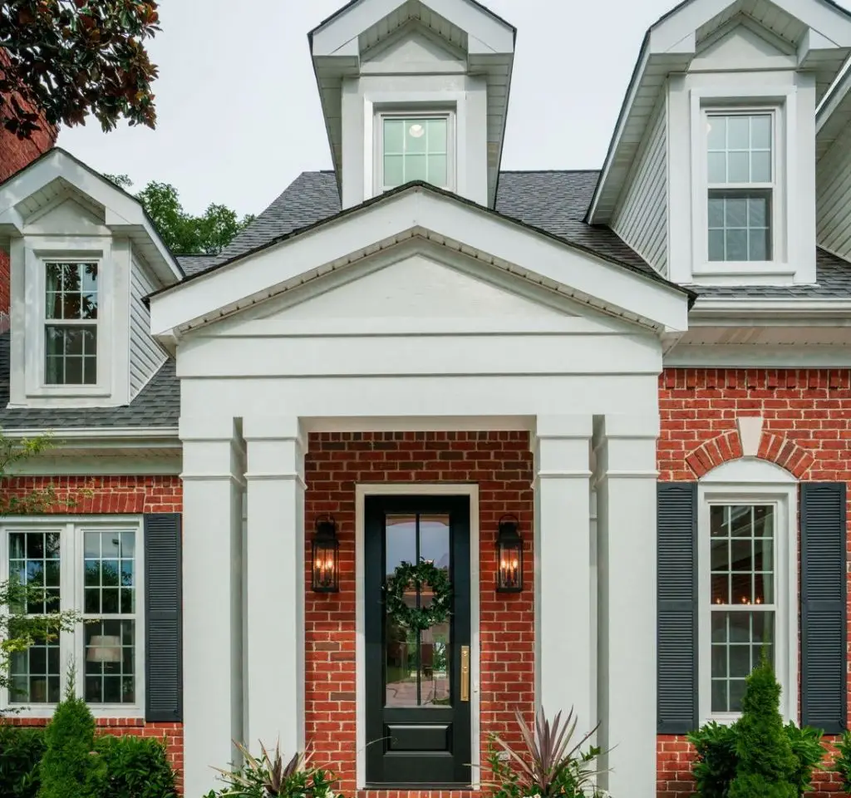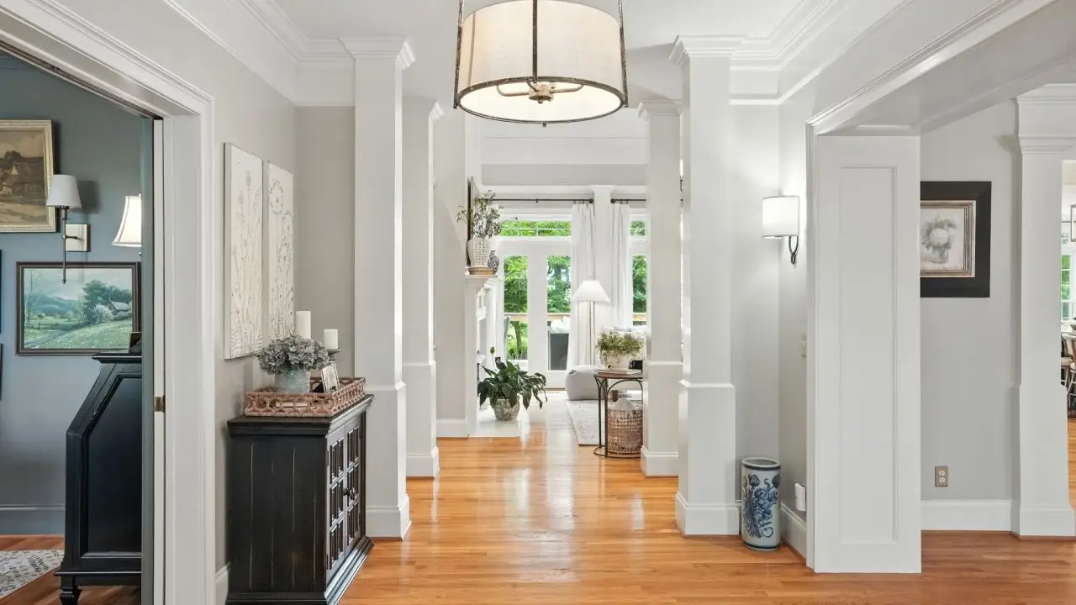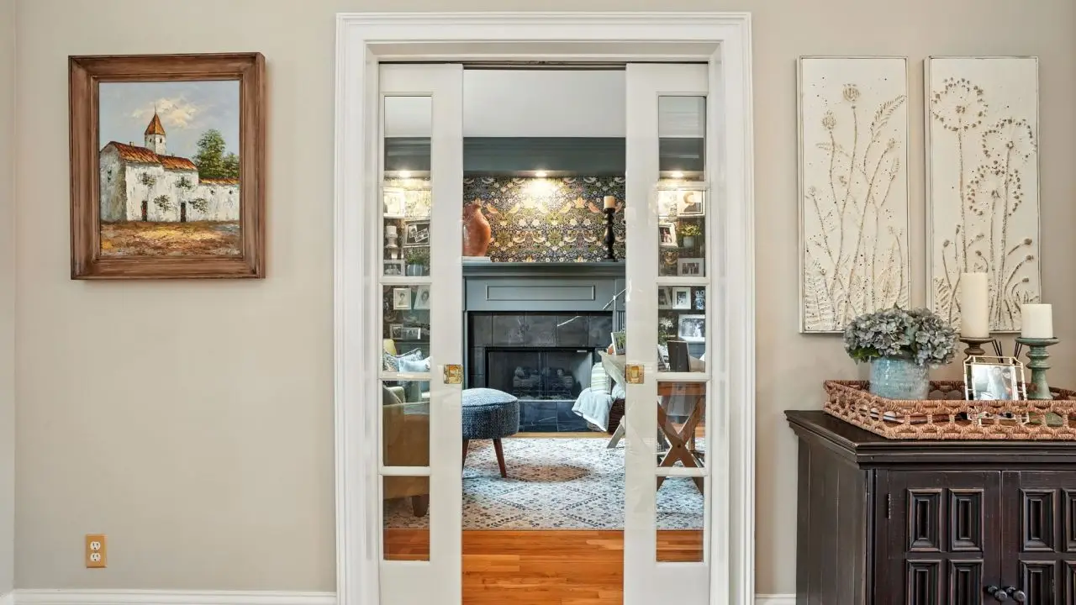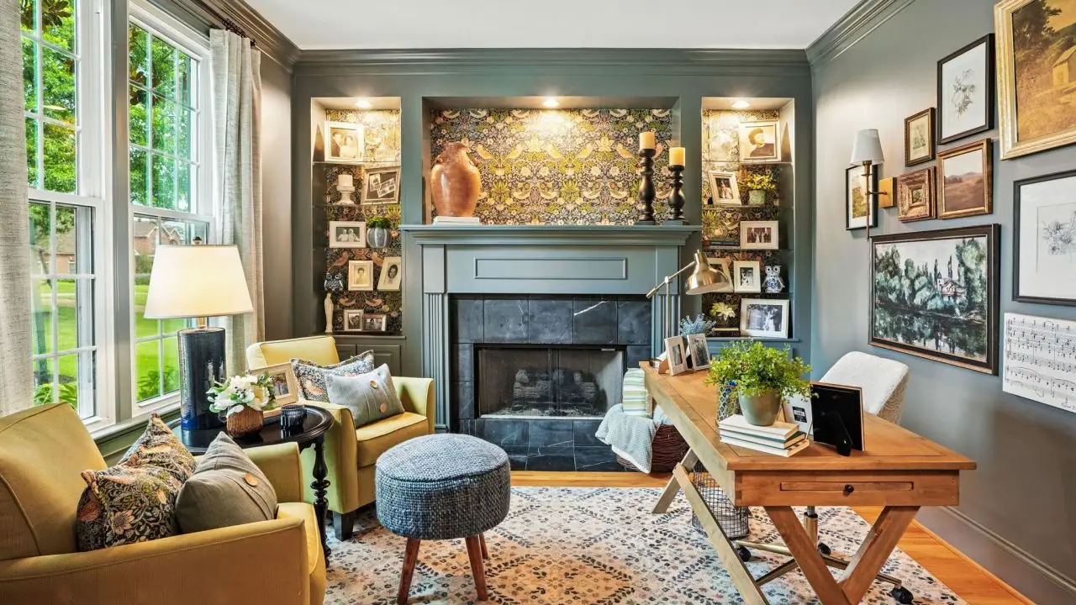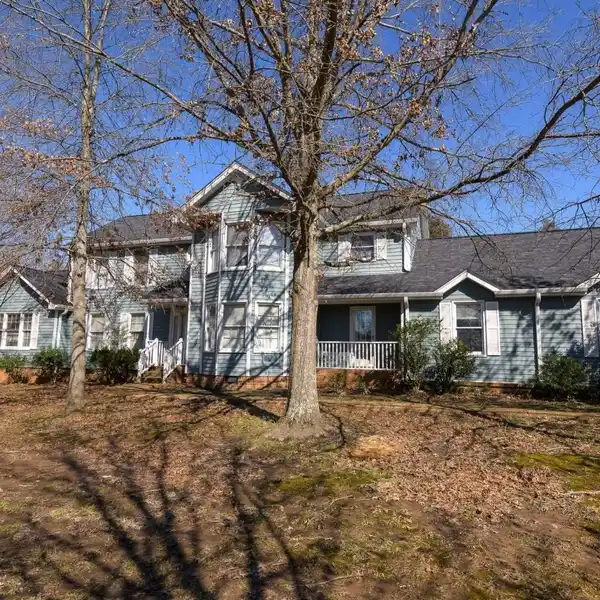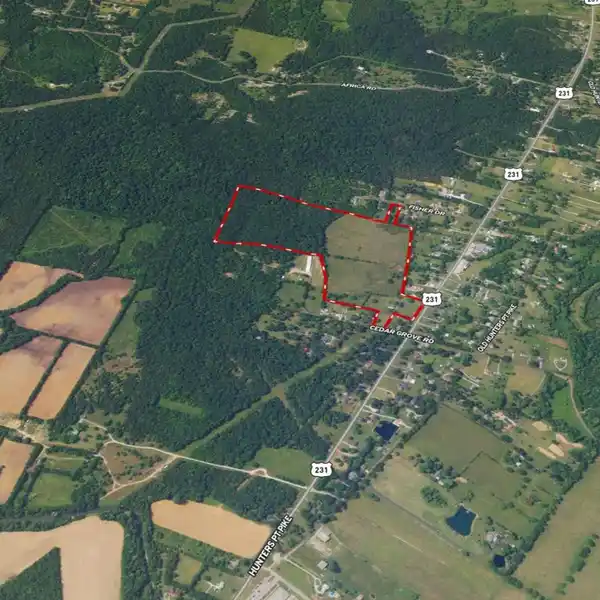High-End Home with Well-Thought-Out Spaces
529 Derby Downs, Lebanon, Tennessee, 37087, USA
Listed by: CRYE-LEIKE Real Estate Services
STUNNING property!!! Well-thought-out spaces and decorated with high-end features throughout this 4 Bedroom, 4.5 Bathroom home - Each Bedroom is En Suite with its own private Bathroom! A mix of exquisite lighting enhances each space flawlessly, extensive hardwoods and crown trim flow through both levels, and luxurious wallpaper accents are tucked into various spaces of the home. Front Entry foyer opens to the Formal Dining Room and Great Room, and provides easy access to an adjacent Office with gas fireplace and pocket doors. The Great Room provides an open atmosphere to the Kitchen, and offers impressive vaulted ceilings, and custom built-in cabinetry framing the centrally positioned gas fireplace. The Kitchen encompasses extensive work areas, and is enhanced by the vaulted ceilings and multiple recently upgraded features, including stainless appliances, central island with farm style sink and 360 all around cabinetry access, custom tile backsplash, quartz countertops, and tucked away storage features. The adjacent Breakfast Room and Sunroom offer views overlooking the private backyard. Owner's Retreat presents a Bedroom with En Suite Owner's Bathroom, with walk-in closet with expanded built-ins, jetted tub with tile surround, separate shower with custom tile, and double vanities. The Powder Room and Utility Room, each with their own added accents, are located along the passthrough to the Garage space. Passthrough area also features custom Pantry storage cabinetry with professional lighting system. The 2nd Bedroom and En Suite private Bathroom also located on the main level. Hardwood treads leads to Upper level, where 2 additional secondary Bedrooms are located, each with their own En Suite private Bathroom. An open Gathering Room and separate Bonus Room are also located on this level, each with custom built-in shelving and storage access. The backyard deck leads to the new in-ground pool and firepit space, surrounded by lush landscaping!
Highlights:
Vaulted ceilings
Custom cabinetry
Quartz countertops
Contact Agent | CRYE-LEIKE Real Estate Services
Highlights:
Vaulted ceilings
Custom cabinetry
Quartz countertops
Hardwood floors
In-ground pool
Firepit
Jetted tub
Extensive lighting
Stainless steel appliances
