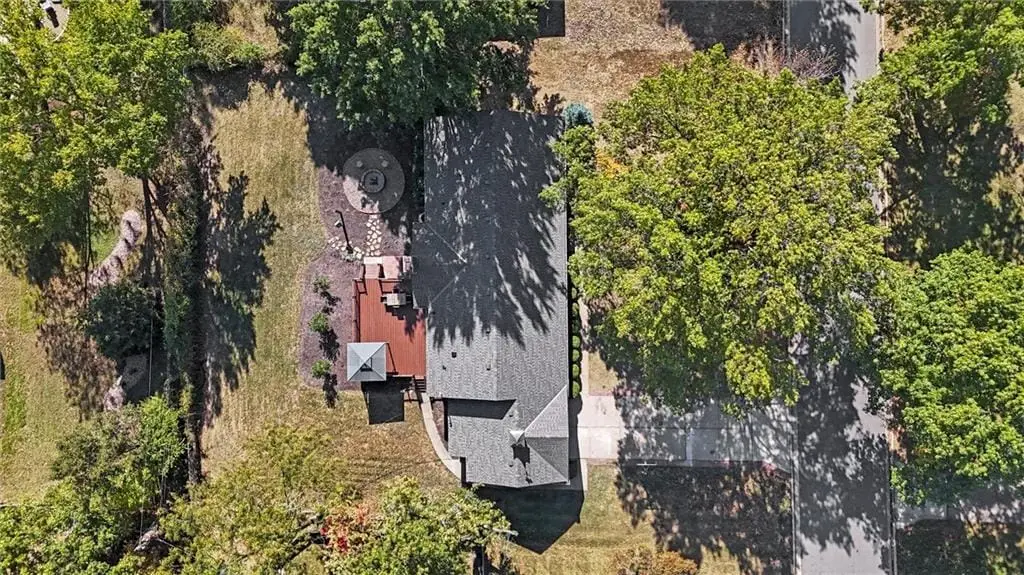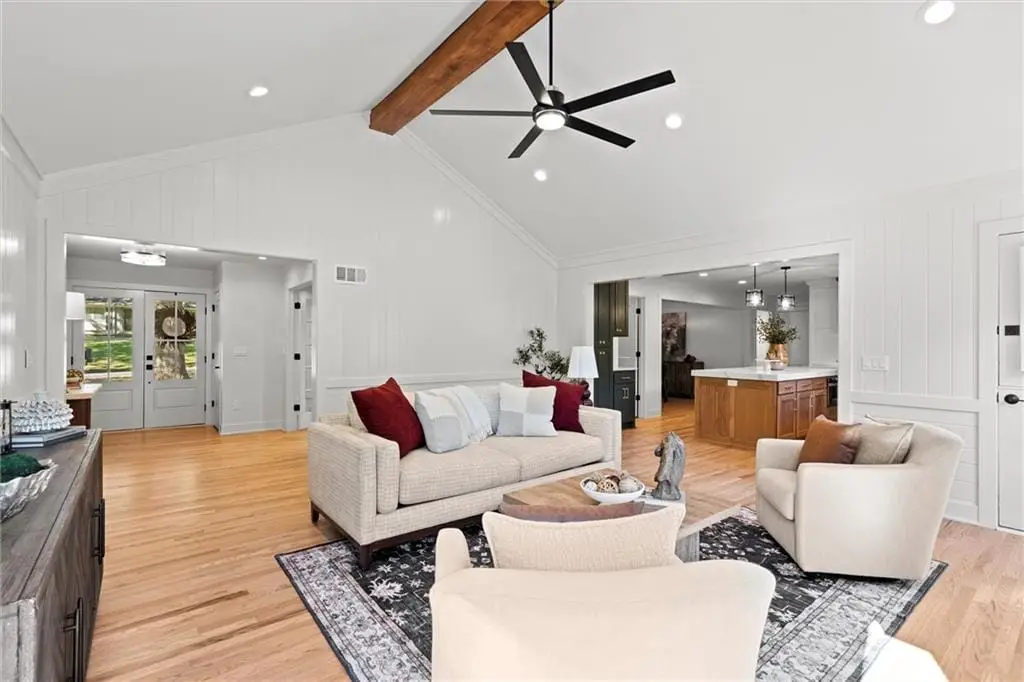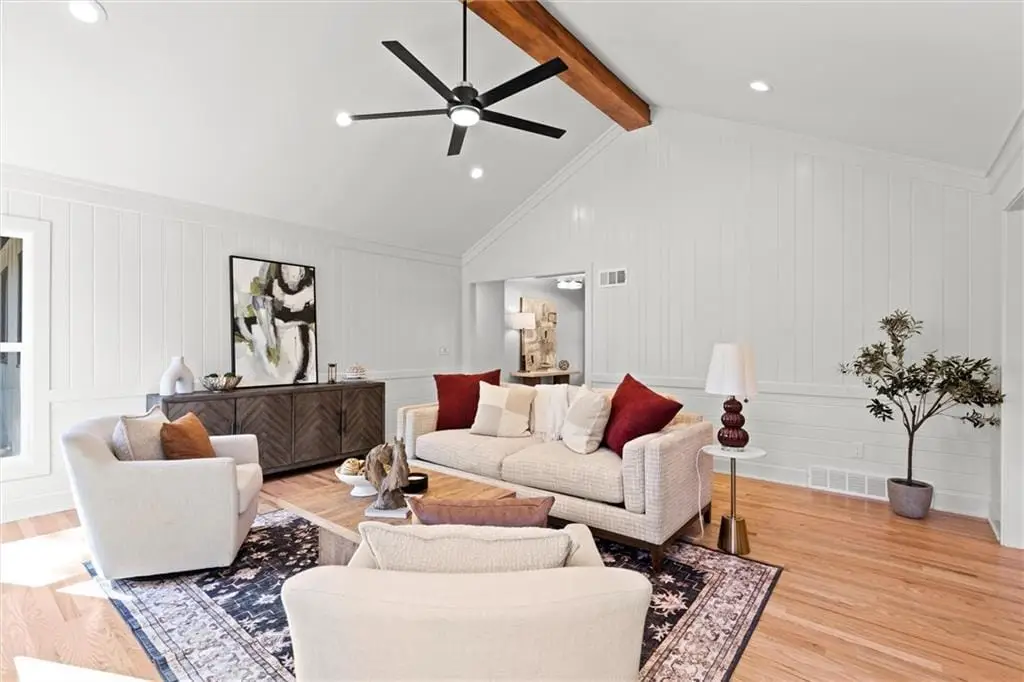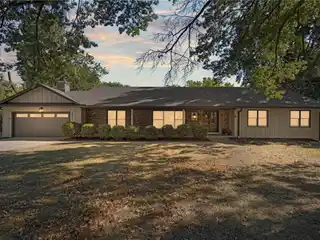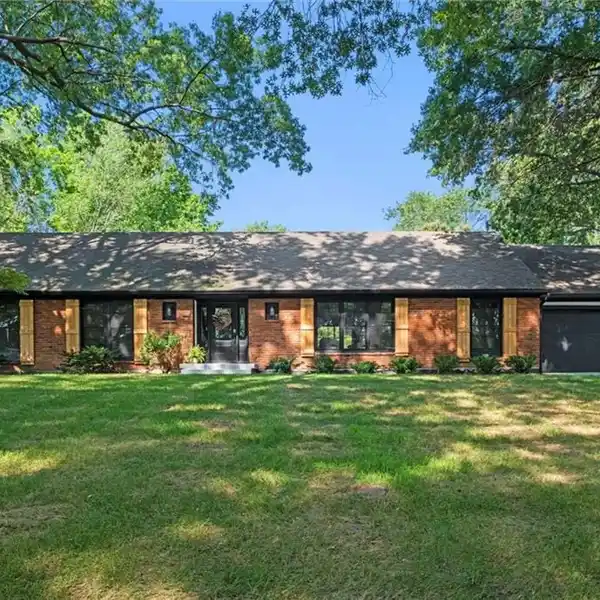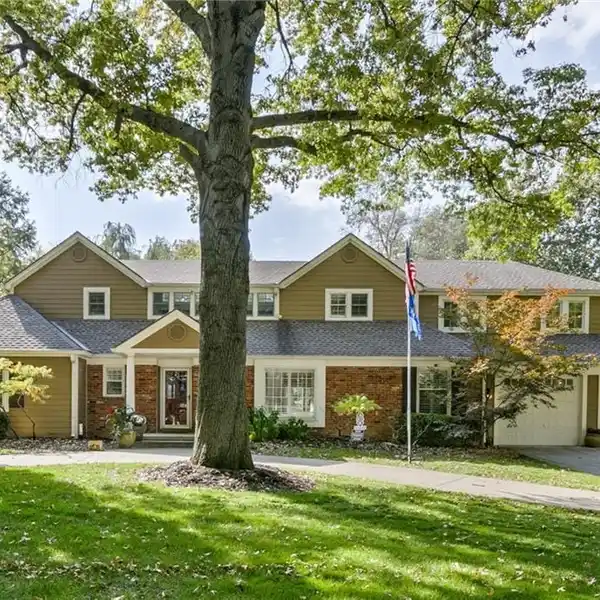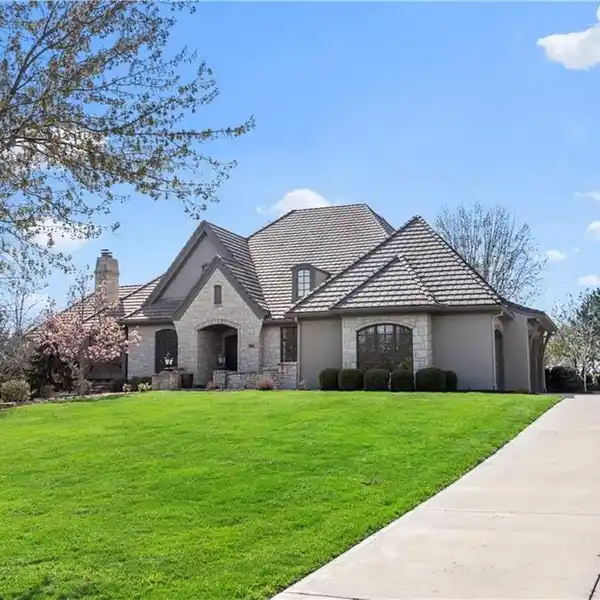Timeless Villa-Style Rare Gem in Leawood
10315 High Drive, Leawood, Kansas, 66206, USA
Listed by: Stacy Foxworthy | ReeceNichols Real Estate
Villa-style living could be yours at this fully remodeled home in an unbeatable location. Boasting a ranch/reverse 1.5 story floor plan, every inch has been thoughtfully renovated with modern touches yet timeless style. This home offers 4 spacious bedrooms and 3.5 pretty as a picture bathrooms. You will fall in love with the built-ins, custom crafted cabinetry, vaulted ceilings, flexible floor plan, designer touches and everything is NEW! Stunning double front doors and bright foyer showcase French doors leading into a stately office or den. Enter the gorgeous vaulted living room and hearth flanked by windows overlooking the half acre yard complete with a freshly stained deck, pergola and firepit too. The custom kitchen has a grand quartz island, gas stove with hood, floating shelves and walk-in pantry. It leads into everyone's favorite breakfast/dining room. Holiday dinners will be perfect in here when everyone gathers around the table and grabs a drink and an appetizer from the built-in buffet with arch and floating shelves. The primary en suite also has a sitting area and walk-in custom closet with stackable hook-ups. The shower is the star in the primary bath. There is one additional large bedroom on the main level with a full hall bath showcasing a soaking tub, a separate shower and double vanities. The expansive walkout/walkup lower level has room for everyone, including the two remaining bedrooms, a well appointed full bathroom, large laundry room, and a lovely kitchenette. Do not miss out on the opportunity to own a rare gem in one of Leawood's most desirable locations and neighborhoods.
Highlights:
Custom crafted cabinetry
Vaulted ceilings
French doors
Listed by Stacy Foxworthy | ReeceNichols Real Estate
Highlights:
Custom crafted cabinetry
Vaulted ceilings
French doors
Gas stove with hood
Quartz island
Floating shelves
Stately office
Pergola
Firepit
Expansive walkout/walkup lower level

