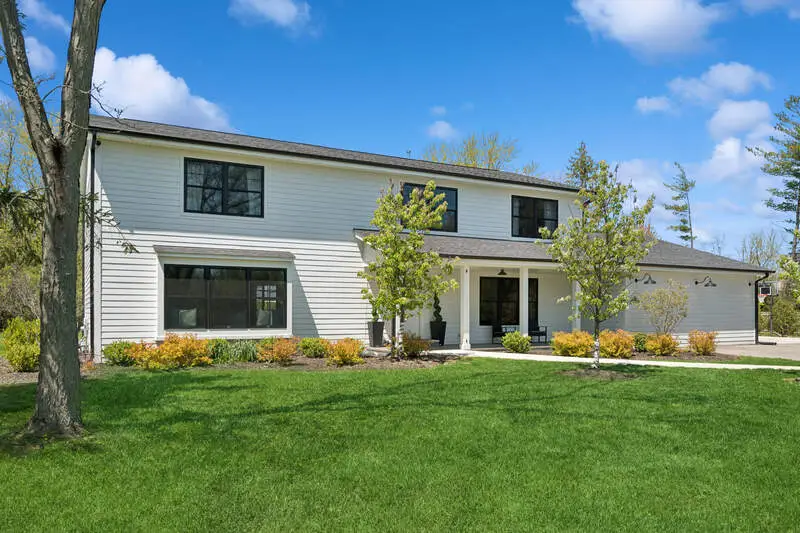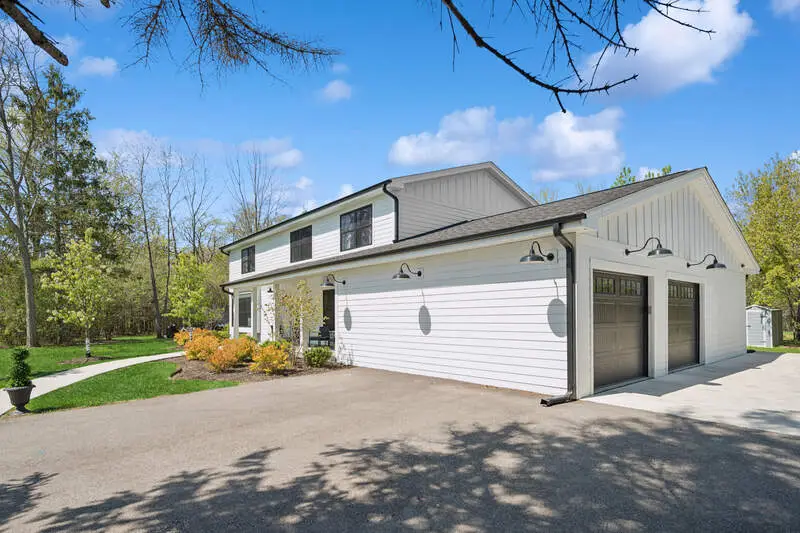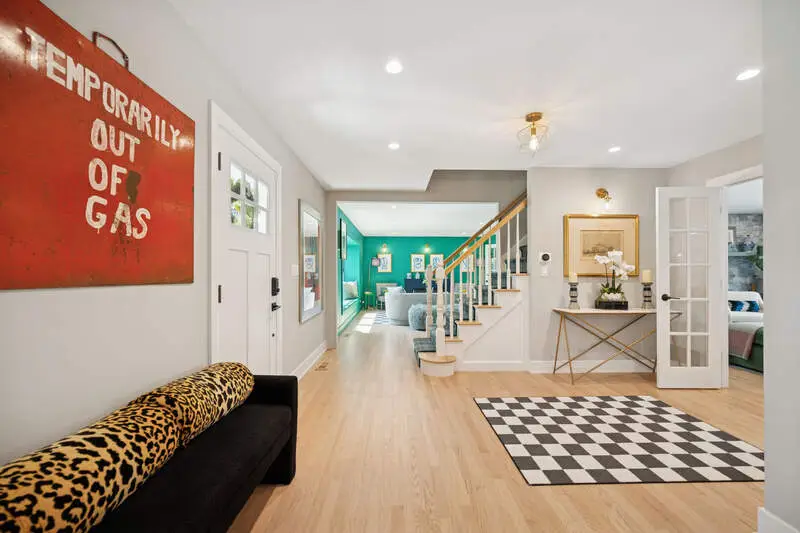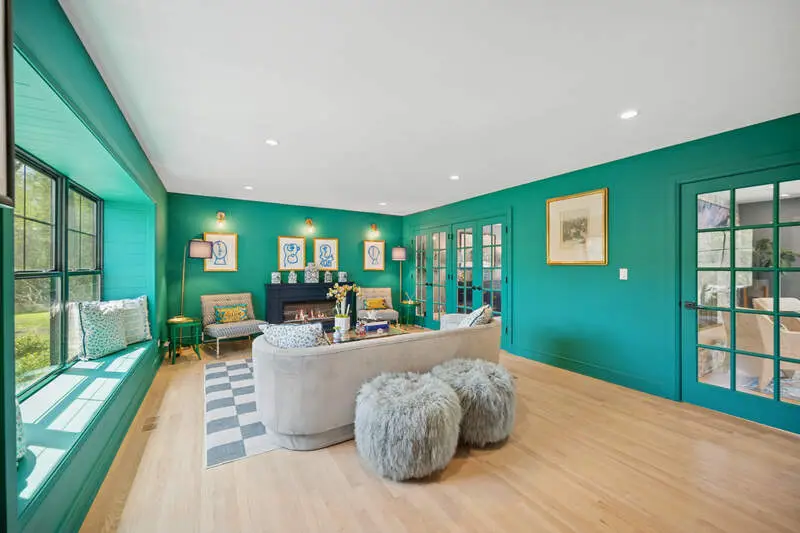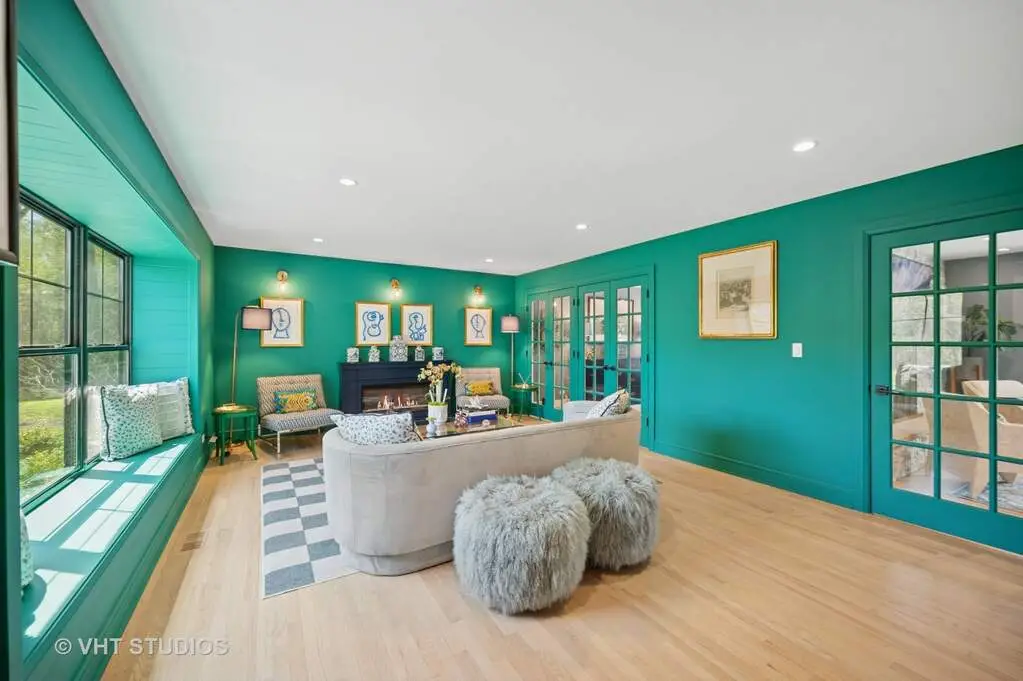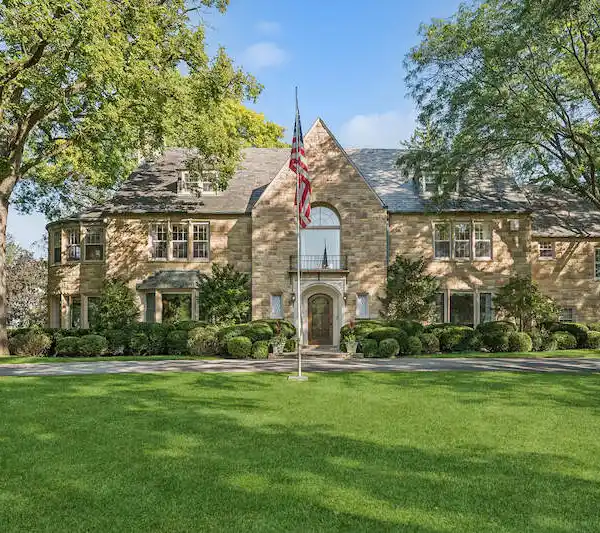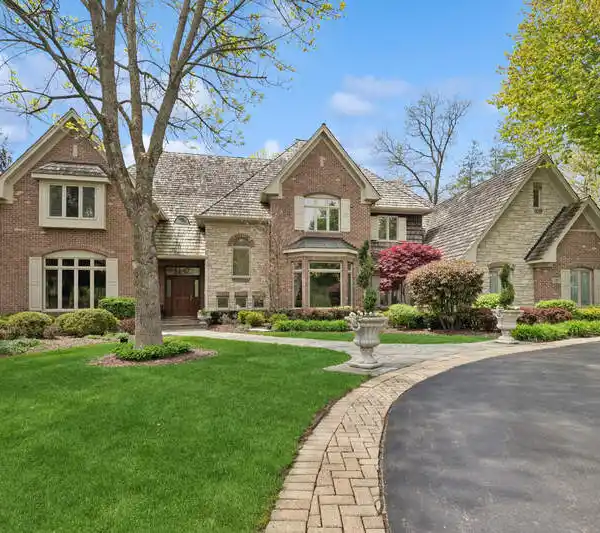Fully Updated Modern Farmhouse
Stunning fully updated home secluded on nearly one and a half acres in beautiful Lake Forest! This modern farmhouse gut renovated in 2022 with 5 bedrooms and 4 full bathrooms - is what you have been waiting for! Greeted by warm front porch, you enter into the lovely foyer which is open to a bright formal living room with electric fireplace, tucked away private office with gas fireplace, and nicely sized dining room with storage closet. The sun-filled gourmet kitchen features custom white cabinetry, quartz countertops, breakfast bar and breakfast table nook, large pantry - opens to pretty family room with gas fireplace and sliding glass doors that overlook patio & backyard! The first floor also features an oversized laundry and mud room, a guest bedroom with gorgeous hall bathroom, and an attached 2.5 car garage. Upstairs you will find a peaceful primary suite with two walk-in closets and spa-like bathroom with huge dual vanity, soaking tub, and nice shower. Three large family bedrooms round out the second floor - one with an en suite bath while two share a lovely hall bath. Huge finished basement with plentiful recreation space & entertaining space - plus tons of storage! Amazing backyard with great patio, covered pergola with TV, fire pit area, swing set, basketball hoop, and lots of yard. Located in desirable Lake Forest, this home is just minutes away from great schools, shopping, dining, and entertainment!
Highlights:
- Quartz countertops
- Custom white cabinetry
- Gas fireplaces
Highlights:
- Quartz countertops
- Custom white cabinetry
- Gas fireplaces
- Spa-like bathroom
- Covered pergola with TV
- Finished basement with entertainment space
- Sun-filled gourmet kitchen
- Sliding glass doors overlooking patio
- Oversized laundry and mud room
