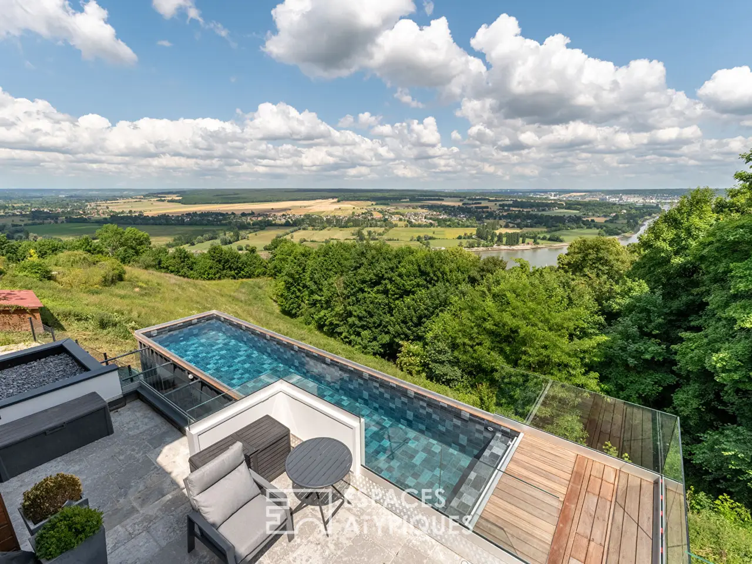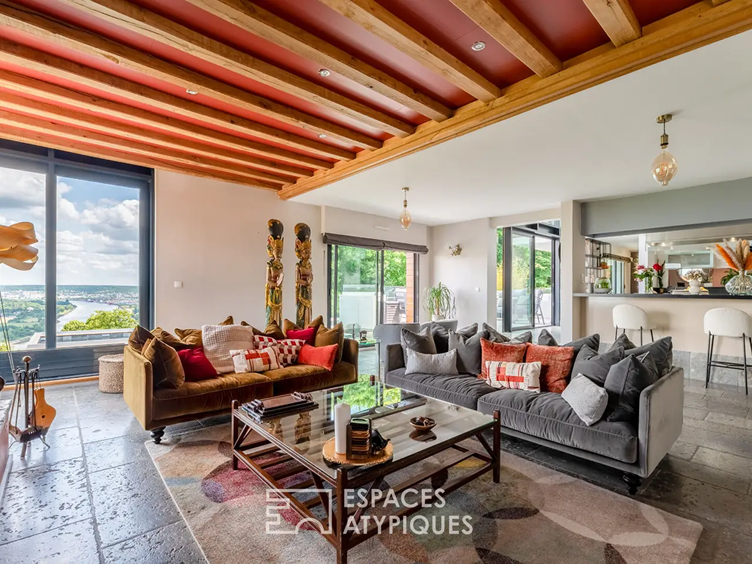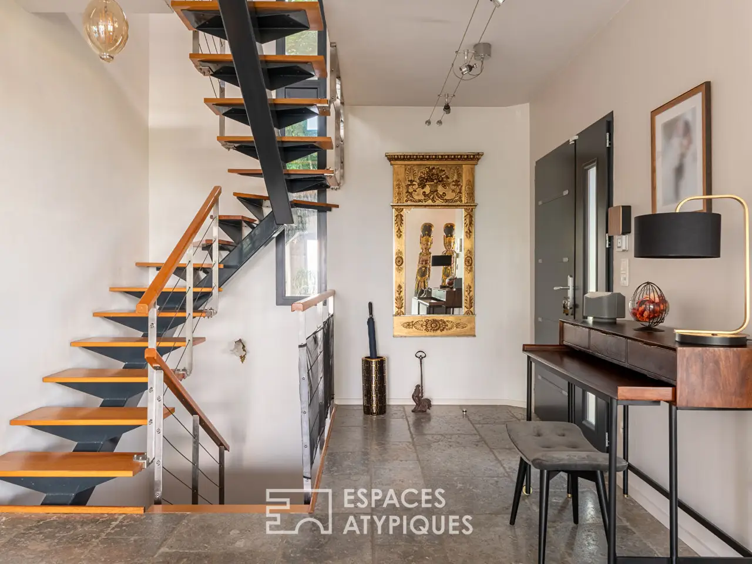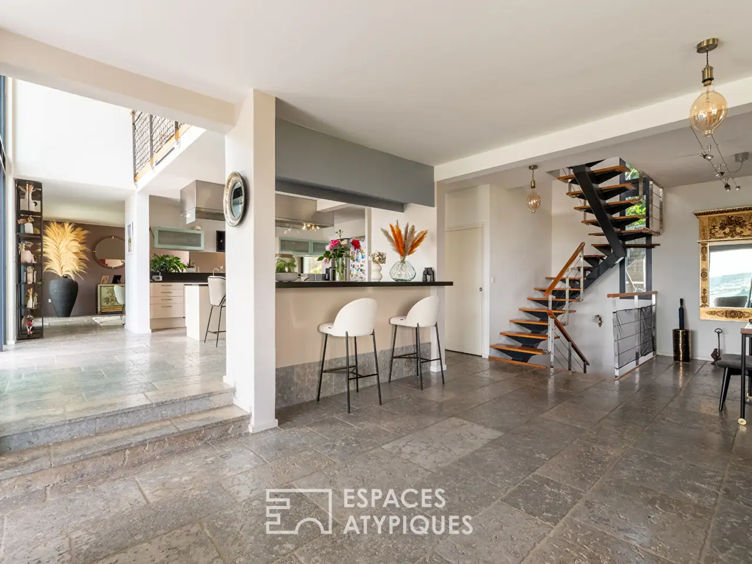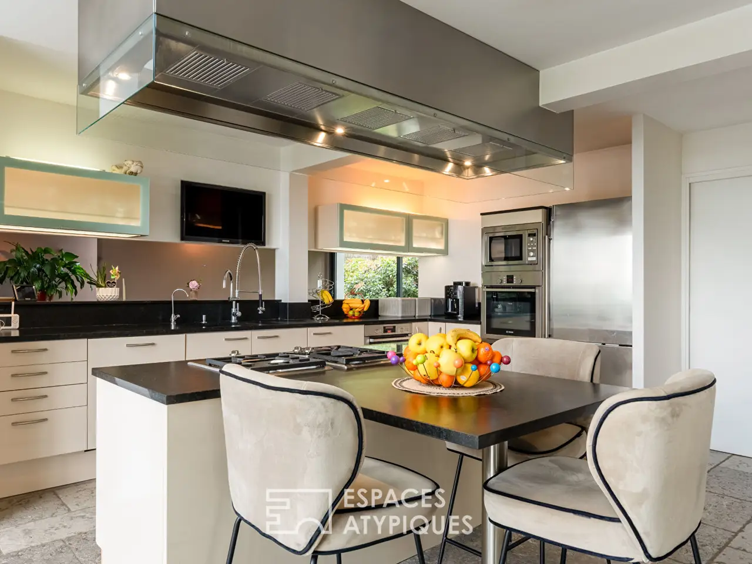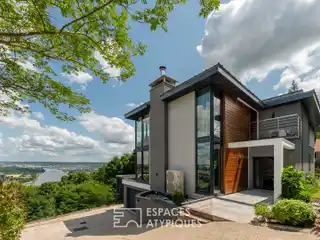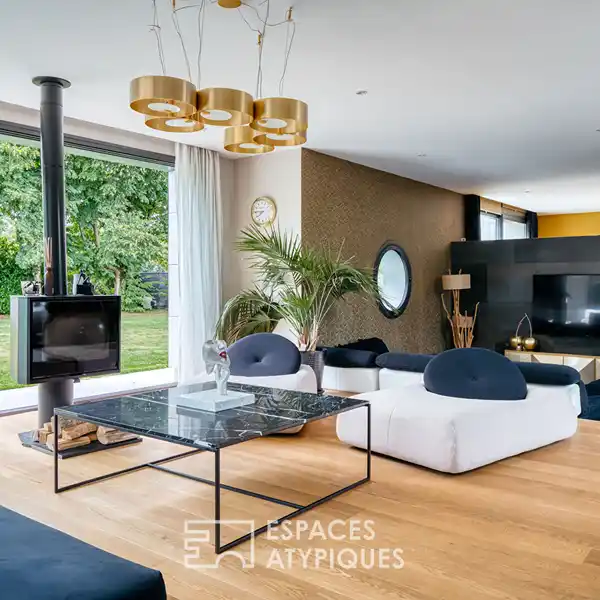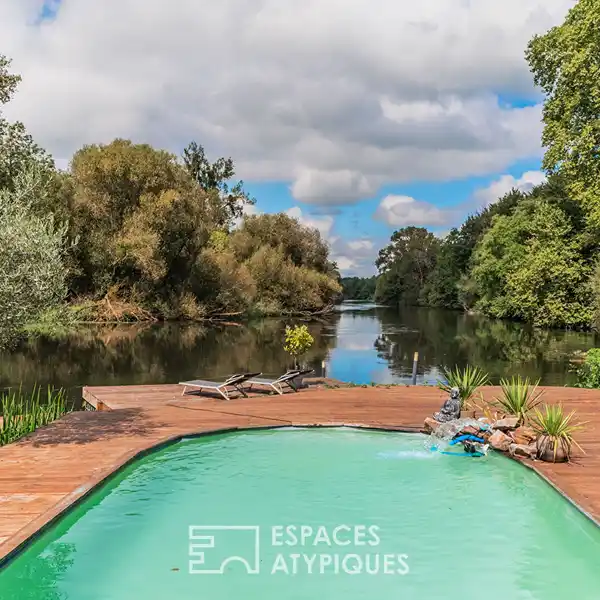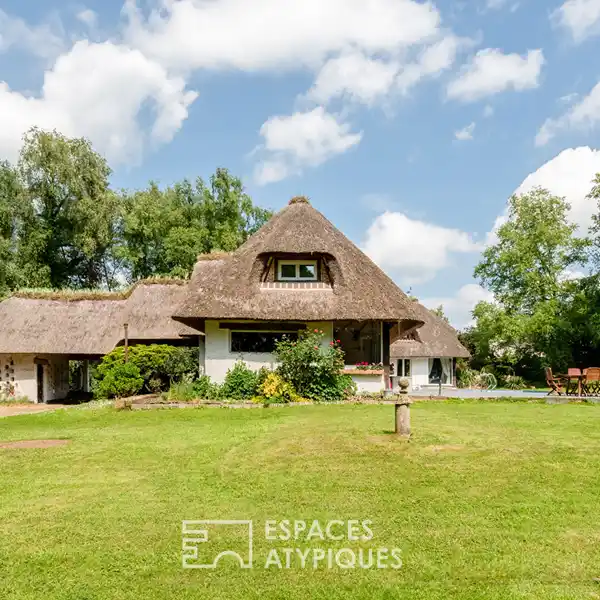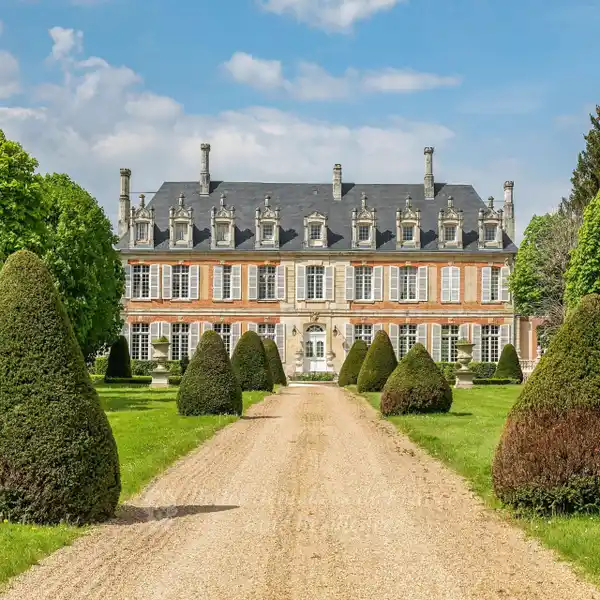Cubic Contemporary Home in an Elevated Setting
USD $1,014,900
La Bouille, France
Listed by: Espaces Atypiques
Located on the heights of La Bouille, this 294 m2 contemporary house sits on a 1,800 m2 plot. Its cubic design and clean lines make it a striking architectural achievement, designed to fully embrace the landscape thanks to large bay windows and several terraces with panoramic views of the Seine Valley. Spread over three levels, the house is organized around a dual-aspect living space on the ground floor, entirely clad in Burgundy stone. The open-plan kitchen with a central island and professional range hood opens onto a dining room and a bright living room, structured around a fireplace and a unique view of the river. A 44 m2 terrace with a swimming pool, suspended above the valley, extends the interior space and offers an exceptional visual and sensory experience. Upstairs, the sleeping area includes a large 39m2 landing, a master suite with a dressing room and bathroom, and two additional bedrooms. On the garden level, there are two additional bedrooms with bathrooms, as well as an office. This level also features a laundry room, a cellar, and a closed garage that can accommodate two to three vehicles. In a quiet location, 5 minutes from the A13 motorway and 15 minutes from Rouen, this house with its distinctive architecture offers a privileged living environment combining nature, modernity, and accessibility. Information on the risks to which this property is exposed is available on the Georisques website: www.georisques.gouv.fr ENERGY CLASS: C / CLIMATE CLASS: A Estimated average annual energy expenditure for standard use, based on 2021 energy prices: between €3,220 and €4,440. REF. 11335EAR Additional information * 8 rooms * 5 bedrooms * 3 bathrooms * Floor : 3 * 3 floors in the building * Outdoor space : 1800 SQM * Parking : 2 parking spaces * Property tax : 4 445 € Energy Performance Certificate Primary energy consumption c : 153 kWh/m2.year High performance housing
Highlights:
Burgundy stone-clad living space
Panoramic views of Seine Valley
Suspended swimming pool with valley view
Contact Agent | Espaces Atypiques
Highlights:
Burgundy stone-clad living space
Panoramic views of Seine Valley
Suspended swimming pool with valley view
Master suite with dressing room
Open-plan kitchen with central island

