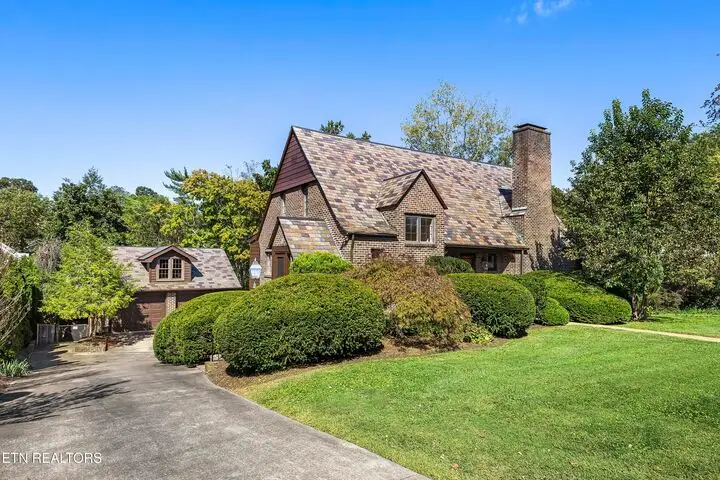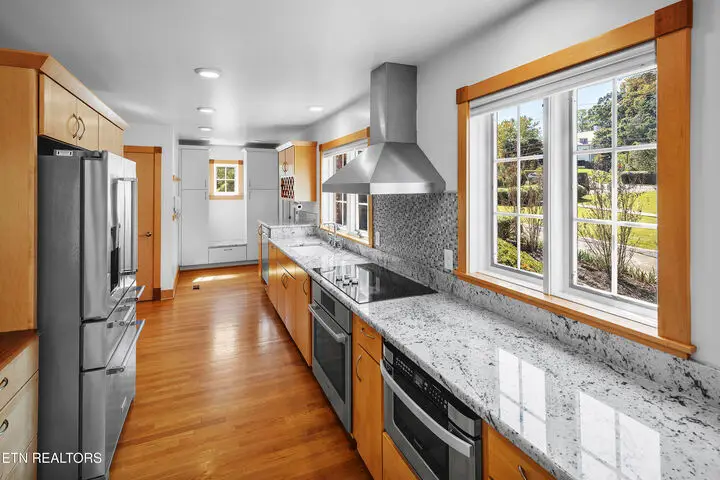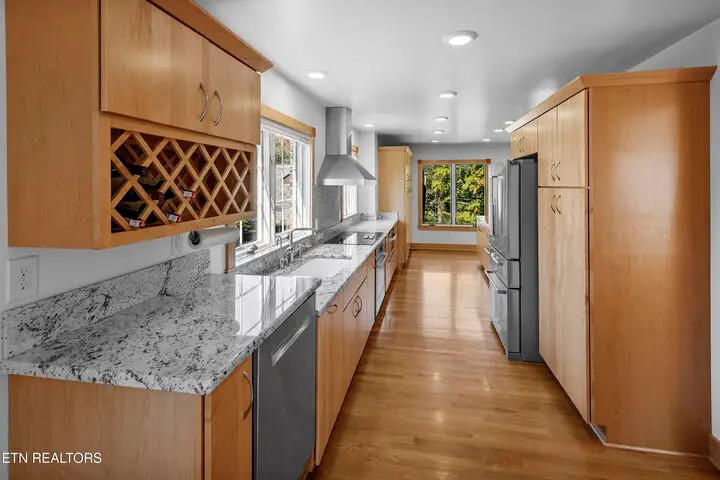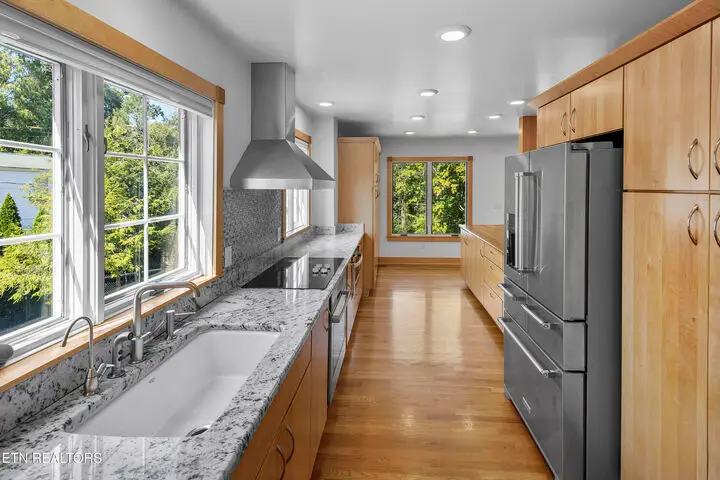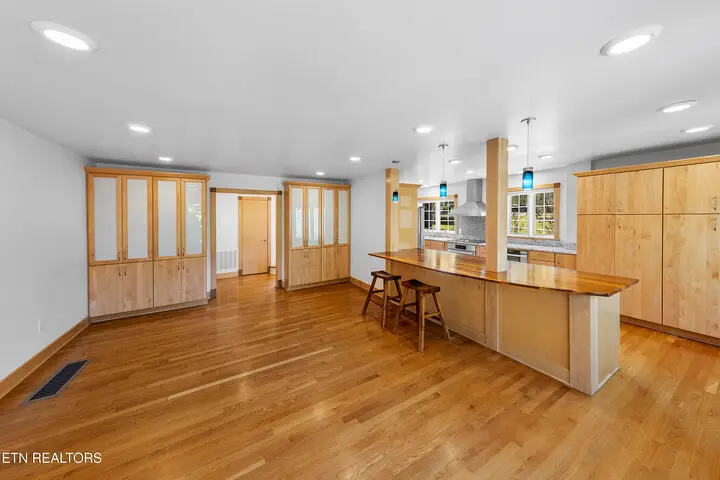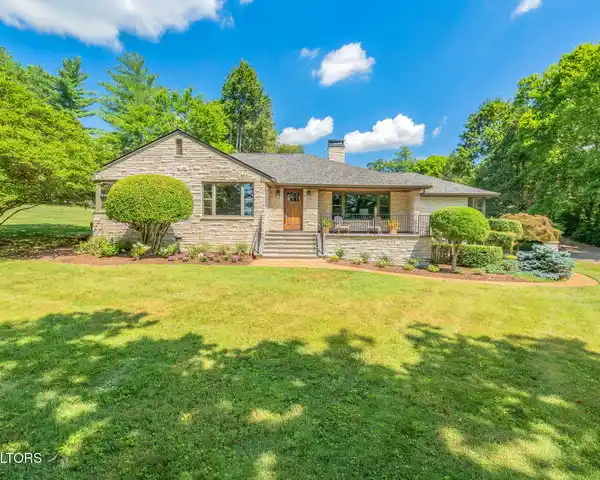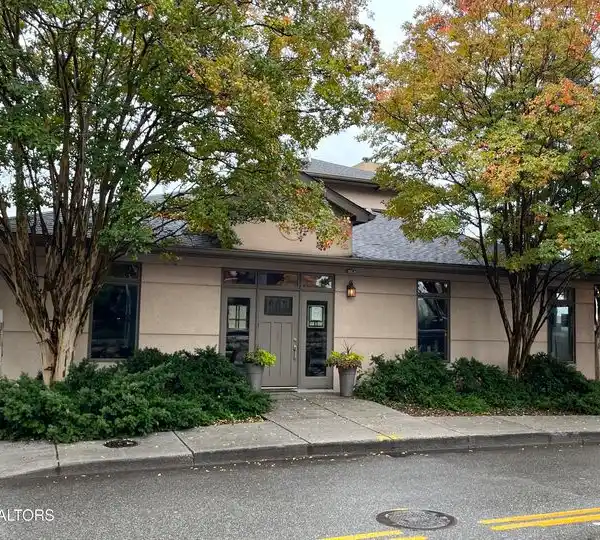Thoughtfully Renovated English Tudor-Style Home
3929 Glenfield Drive Southwest, Knoxville, Tennessee, 37919, USA
Listed by: Trisha Lyons | Wallace Real Estate
Live in one of America's Top 40 most envied neighborhoods, nestled in the heart of Knoxville - Sequoyah Hills. A welcoming home with great flow—perfect for gatherings and entertaining, where historic charm meets modern comfort. 5 bedrooms, 5.5 baths. Multigenerational living and income producing possibilities! Thoughtfully renovated in 2016—to include plumbing and wiring—this home features a long list of high-end upgrades. From the fully renovated kitchen and baths to custom built-ins and stylish finishes throughout, every detail has been carefully designed. The main-level primary suite is a true retreat, complete with two large closets and a spacious ensuite featuring a double vanity and walk-in shower. Upstairs, you'll find three more bedrooms—including one with its own full ensuite—and another that's perfect for a home office or creative space and one of two laundry areas. The lower level offers incredible flexibility with its own kitchenette, den, bedroom, two full baths, and laundry area. Whether you're hosting guests, need space for extended family, or want income potential, this setup is ready to go. Outside enjoy the private backyard—ideal for entertaining. The large deck overlooks a generous lot with a heated saltwater gunite pool, perfect for relaxing or gathering with friends and family. A detached two-car garage includes a full walkout basement, ideal for a workshop, studio, or future guest suite. This home is ready to welcome you. Come take a look—you'll fall in love!
Highlights:
Custom built-ins
Tiled fireplace
Main-level primary suite
Listed by Trisha Lyons | Wallace Real Estate
Highlights:
Custom built-ins
Tiled fireplace
Main-level primary suite
Saltwater gunite pool
Fully renovated kitchen
Ensuite with double vanity
