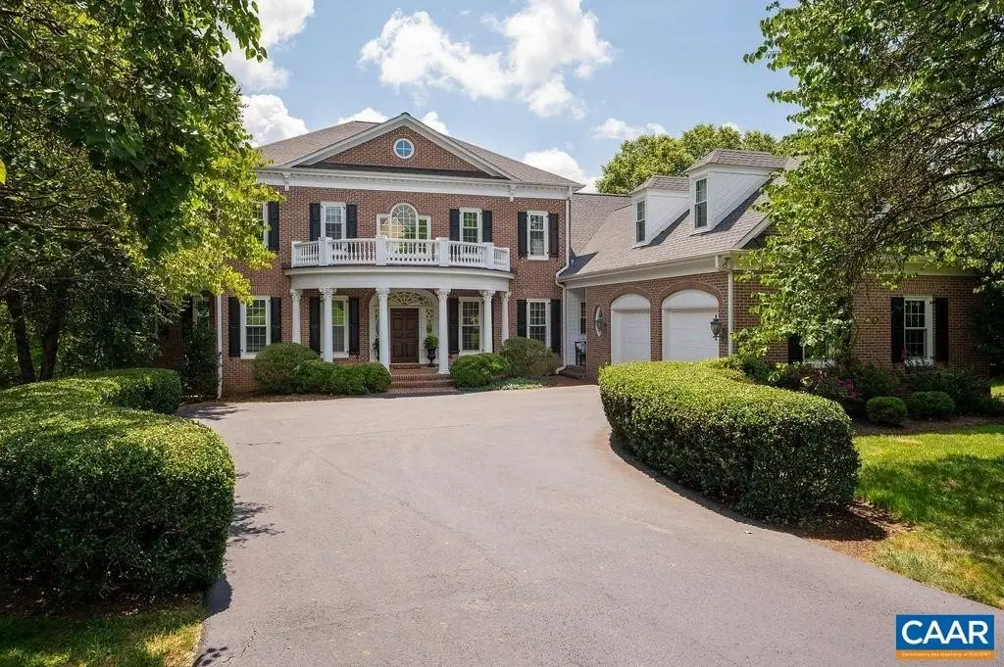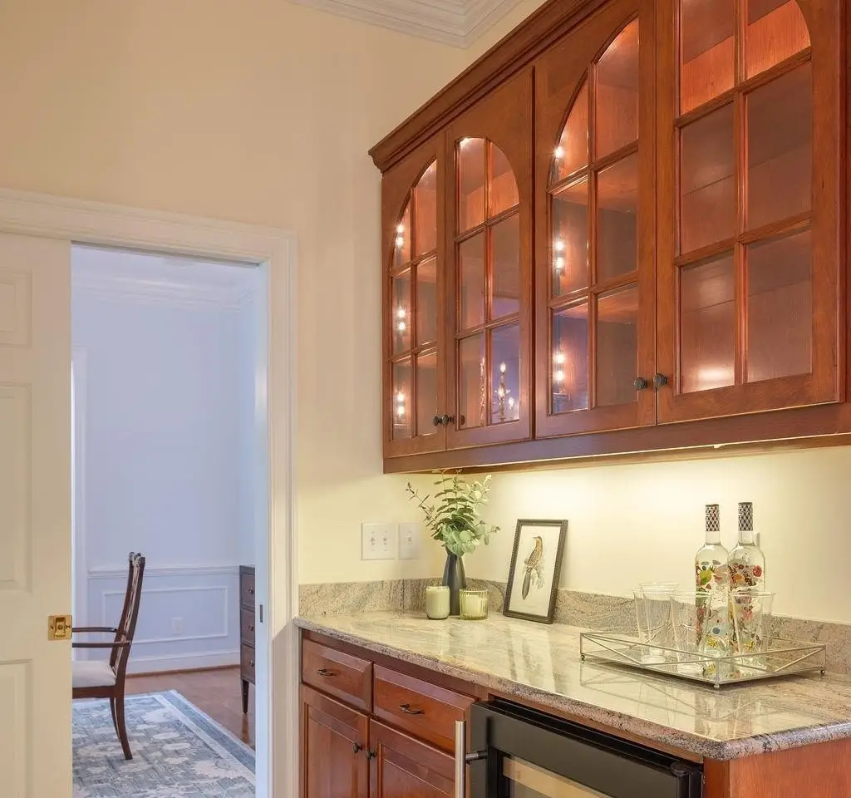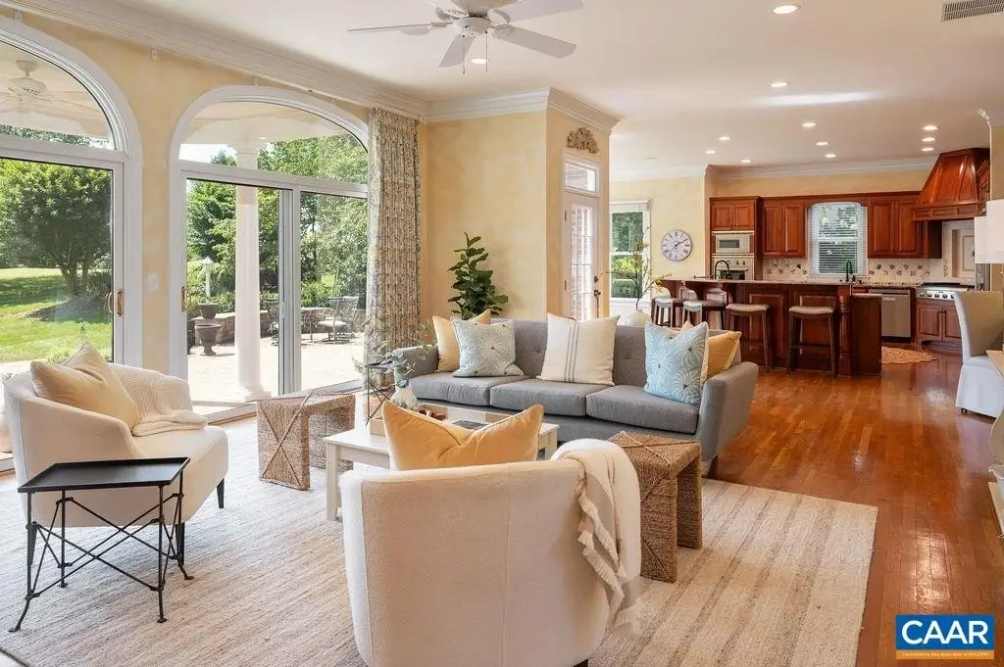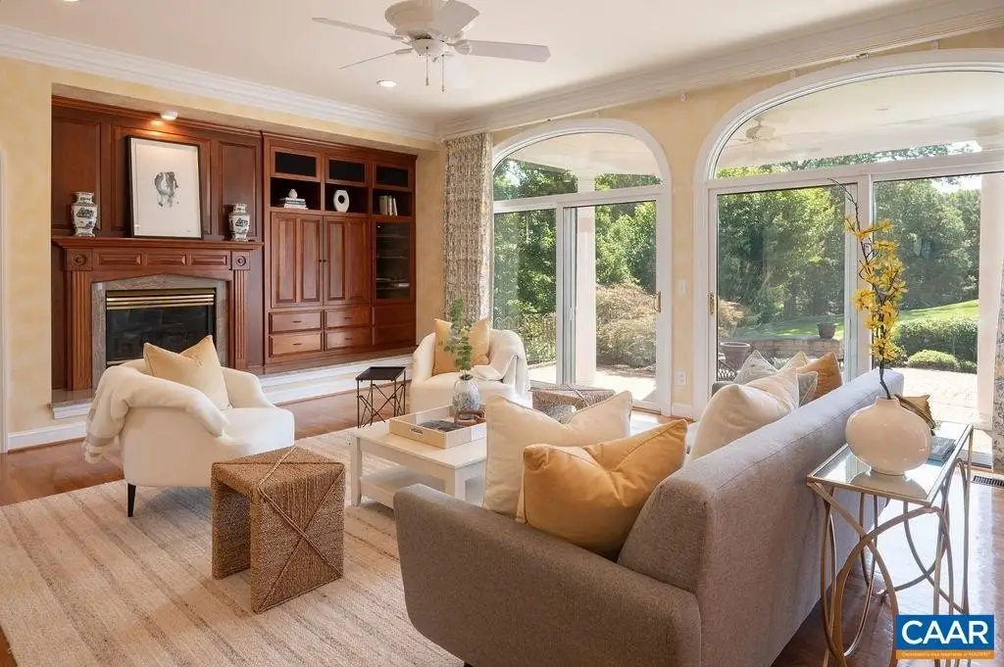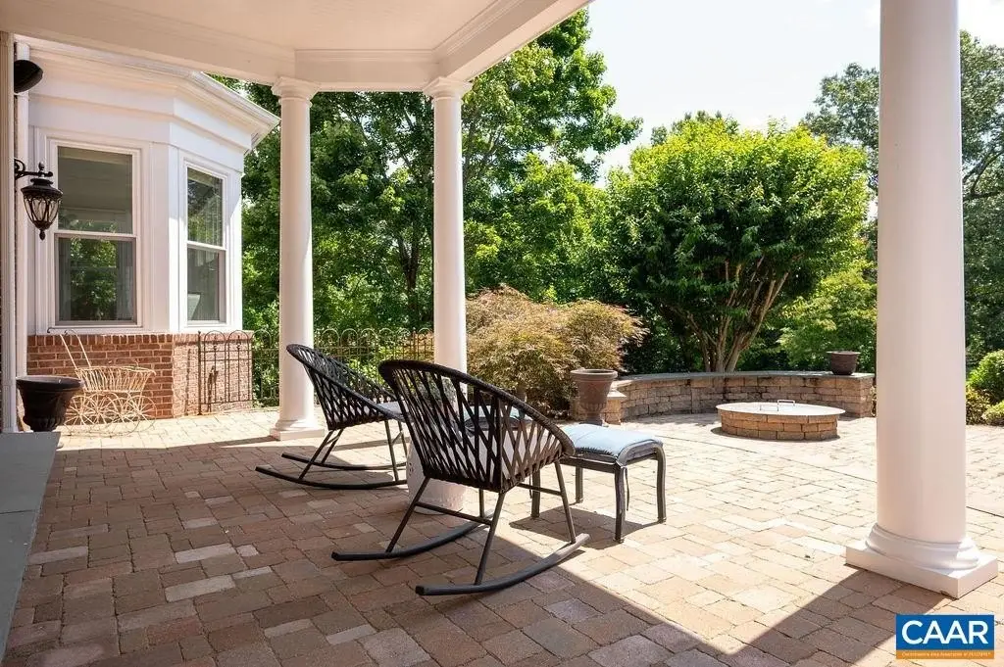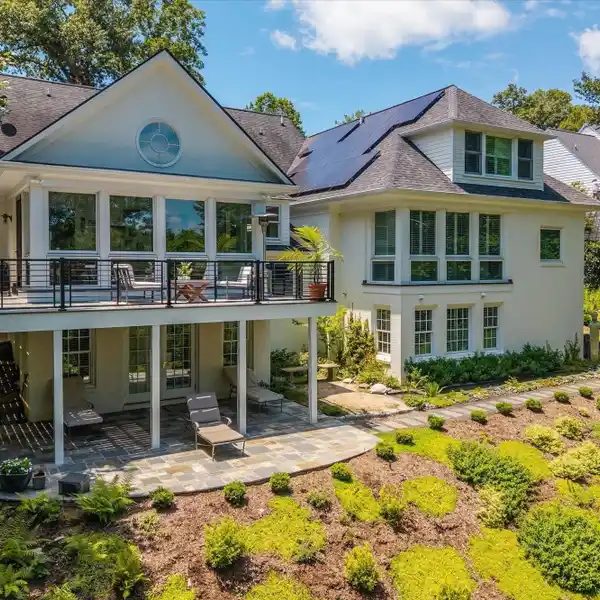Residential
3141 Darby Road, Keswick, Virginia, 22947, USA
Listed by: Marina Ringstrom | Long & Foster® Real Estate, Inc.
Commanding attention from one of Glenmore's most coveted golf-front lots overlooking the 15th green, this iconic Neo-Georgian residence by Selinger Homes embodies timeless architectural grandeur. A semicircular portico supported by soaring Corinthian columns introduces the home with elegance and symmetry. A curved balustrade balcony and classic Palladian windows signify its authentic Georgian design. Inside, the sprawling three-level floor plan offers five spacious bedrooms, five full baths, and two half baths. Every room along the back of the home captures breathtaking panoramic views of the golf course. Outdoor living is equally refined, with exquisite brick patios and a stately covered porch framed by classic Georgian columns-perfect for entertaining! Additional highlights include two Primary Suites, four fireplaces, self contained Apt over garage, all new windows, separate water meter for irrigation, gleaming hardwood floors throughout and a brand new 2025 roof. A rare opportunity to own one of Glenmore's most distinguished and architecturally significant properties.
Highlights:
Classic Palladian windows
Corinthian columned portico
Sprawling three-level floor plan
Listed by Marina Ringstrom | Long & Foster® Real Estate, Inc.
Highlights:
Classic Palladian windows
Corinthian columned portico
Sprawling three-level floor plan
Breathtaking panoramic golf course views
Exquisite brick patios
Stately covered porch
Self-contained apartment over garage
Gleaming hardwood floors
Brand new 2025 roof
