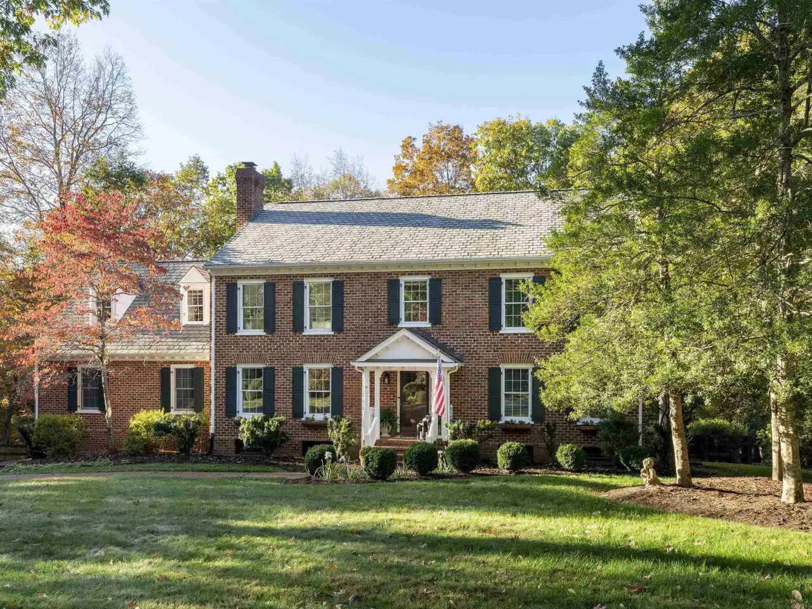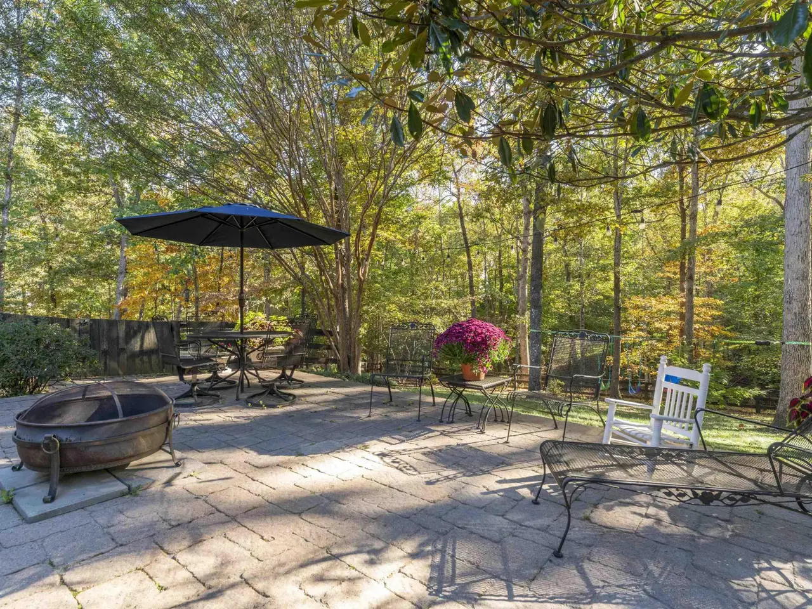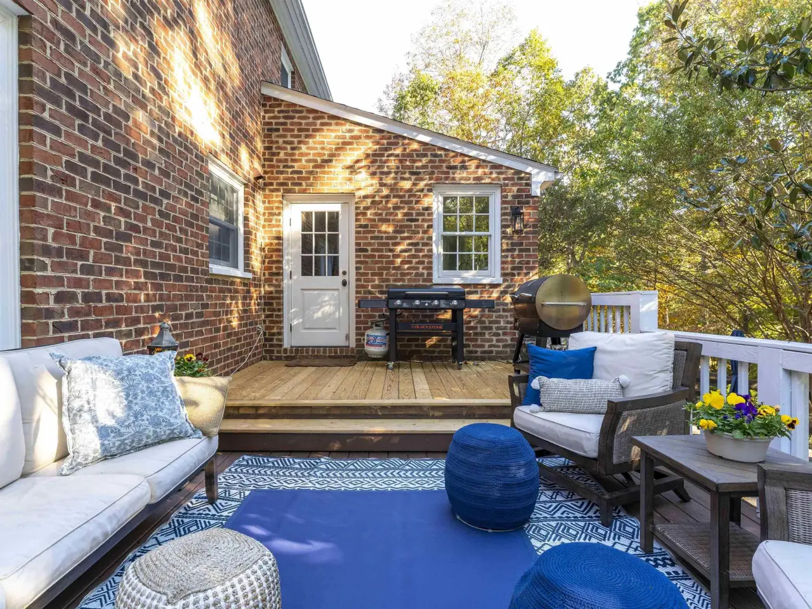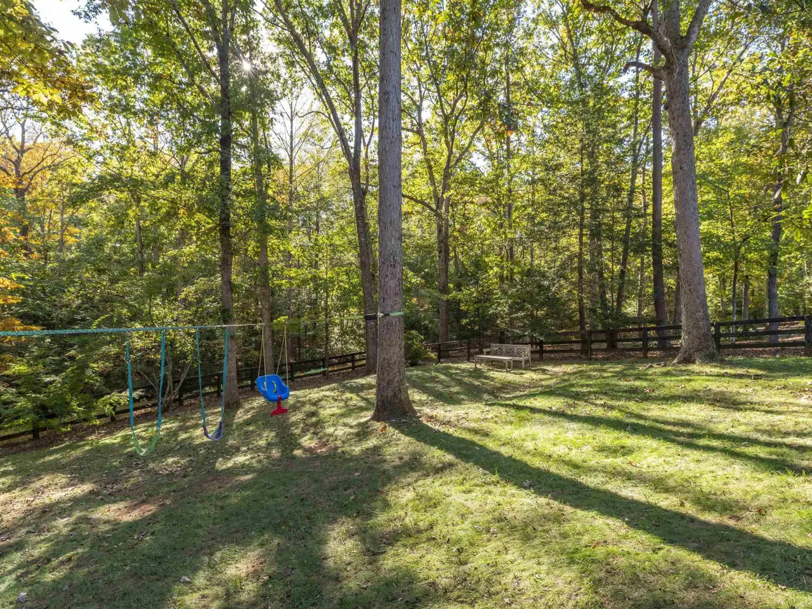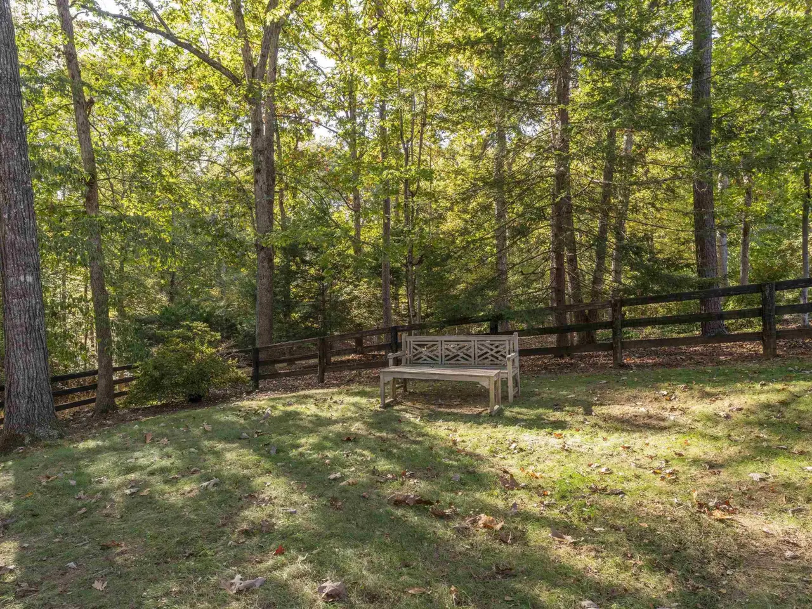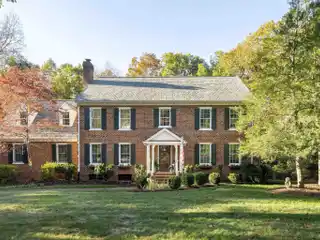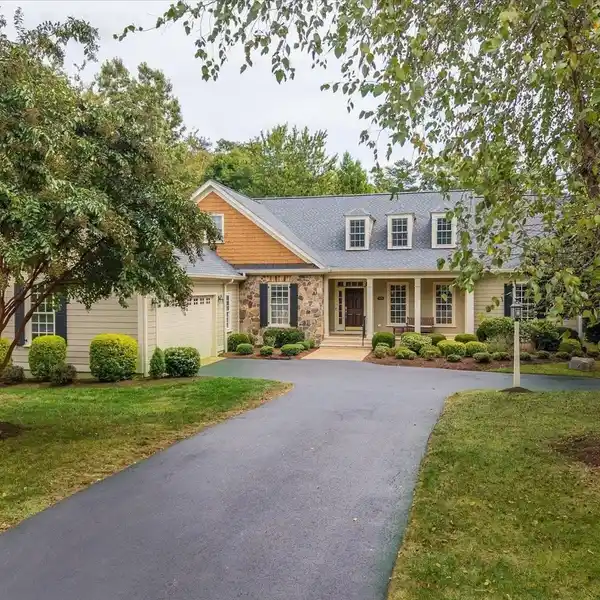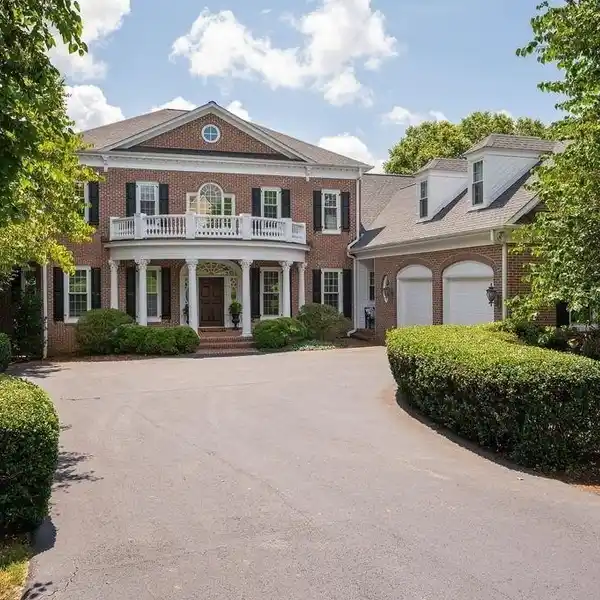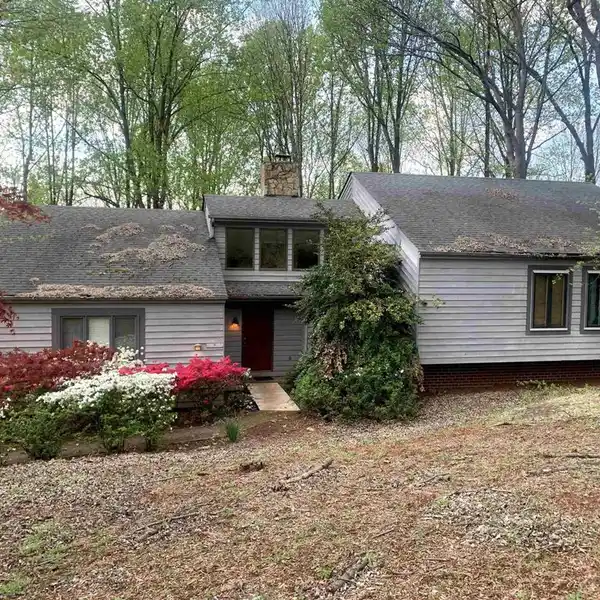Residential
3359 Marsden Point, Keswick, Virginia, 22947, USA
Listed by: Cindy F Riggs | Long & Foster® Real Estate, Inc.
OPEN HOUSE SUNDAY 1-3, Oct 26. Stately Brick Home nestled on half an acre bordering acres of wooded common space. Seller offering a $20,000 Buyer Credit toward updates or closing costs with an acceptable offer-an Excellent Opportunity to personalize this beautiful home. The fenced backyard is a peaceful retreat for relaxing or get togethers. Beautiful 5BR/3.5BA traditional brick home with 3,597 finished sq ft, located on a lovely tree-lined street in the gated Glenmore Community. Interior features include traditional hardwood floors throughout, a spacious family room and formal dining room. The living room/library offers built-in bookshelves, and the kitchen showcases soapstone counters with windows on 3 sides, offering an abundance of natural light. Large kitchen island perfect for entertaining. The breakfast nook with built-ins is ideal for coffee or casual meals. Upstairs, the renovated primary suite offers a spa-like bath and walk-in closet, plus 4 additional bedrooms and 2 full baths. Enjoy outdoor living on the large deck and beautifully hardscaped patio. Additional features include 2-car garage, new HVAC, and ample storage. Community Amenities: Golf, Pool, Tennis, Walking Trails, Fitness Center, & Clubhouse with Dining.
Highlights:
Hardwood floors throughout
Soapstone counters with abundant natural light
Built-in bookshelves in library
Listed by Cindy F Riggs | Long & Foster® Real Estate, Inc.
Highlights:
Hardwood floors throughout
Soapstone counters with abundant natural light
Built-in bookshelves in library
Renovated spa-like primary bath
Large deck and hardscaped patio
2-car garage
Community amenities: golf, pool, tennis
Fitness center
Clubhouse with dining


