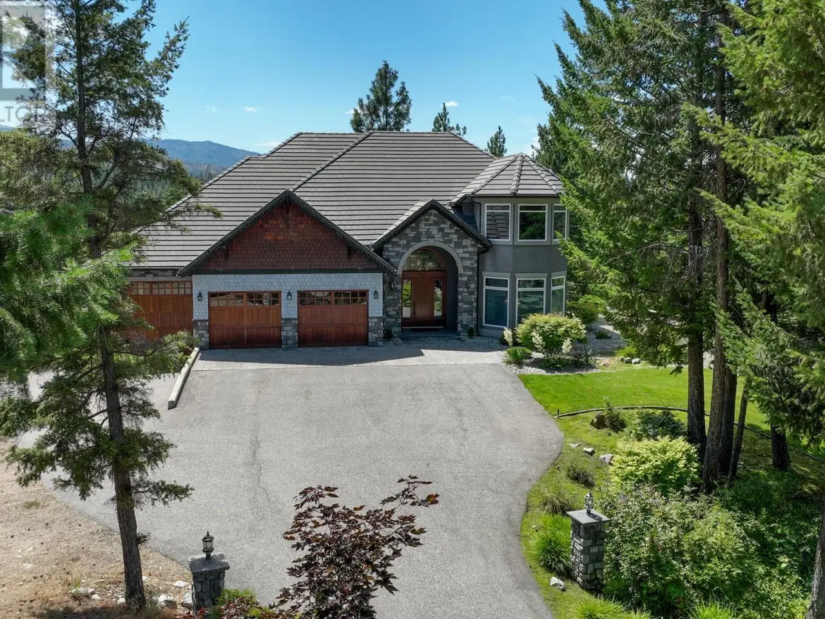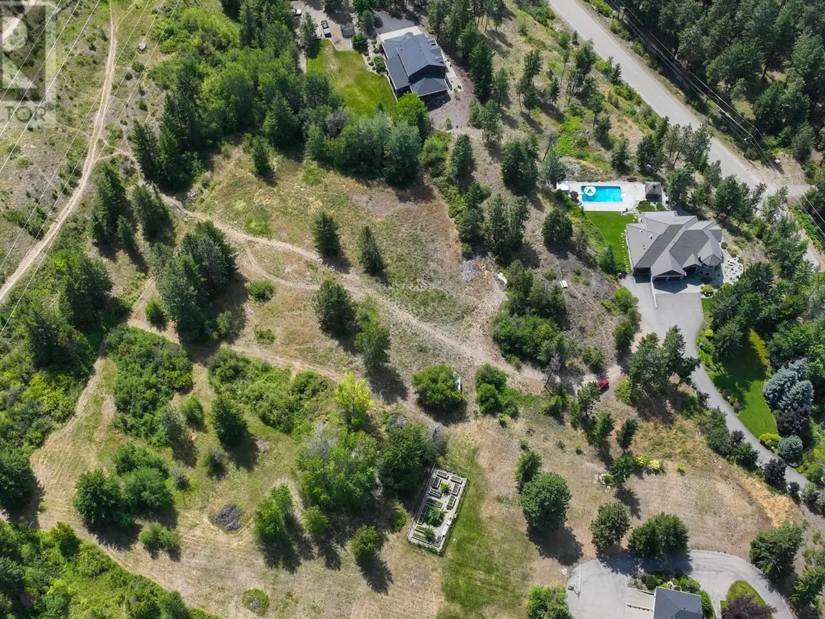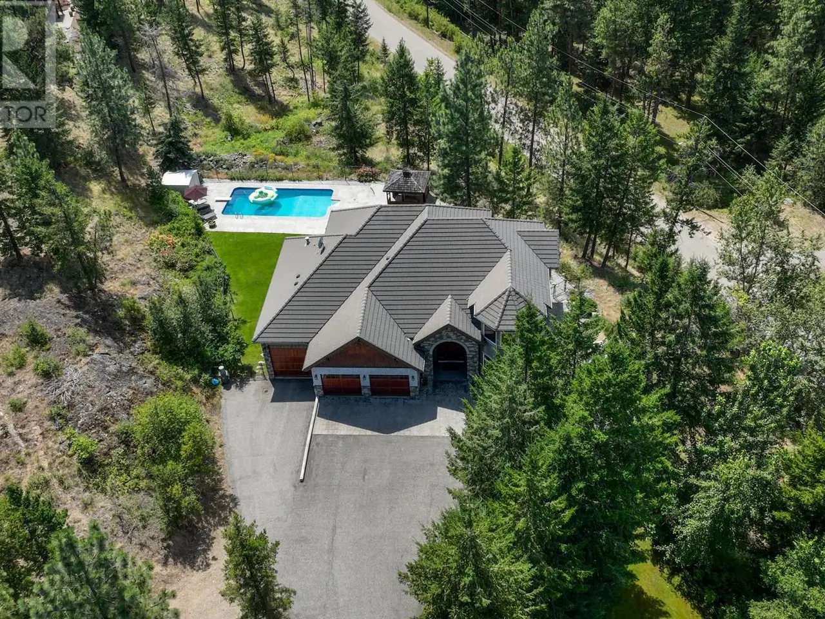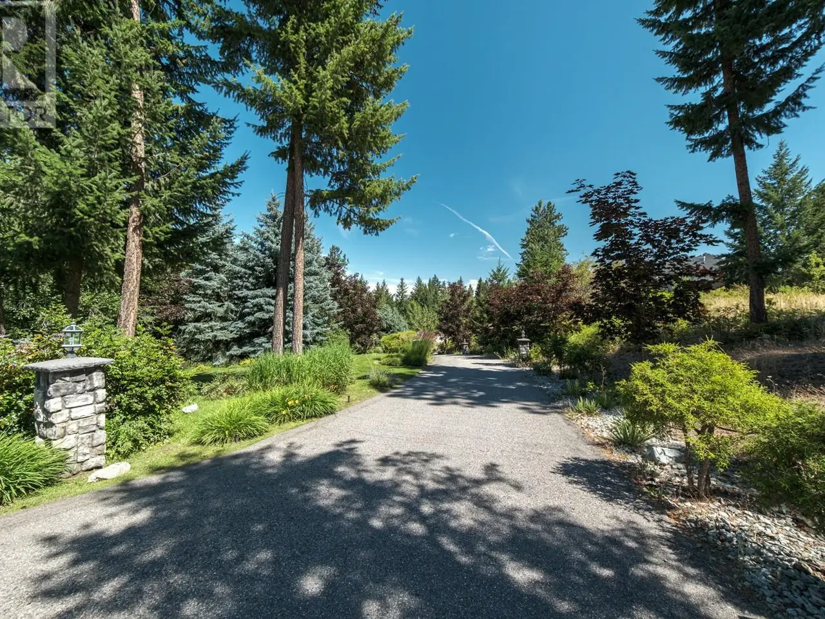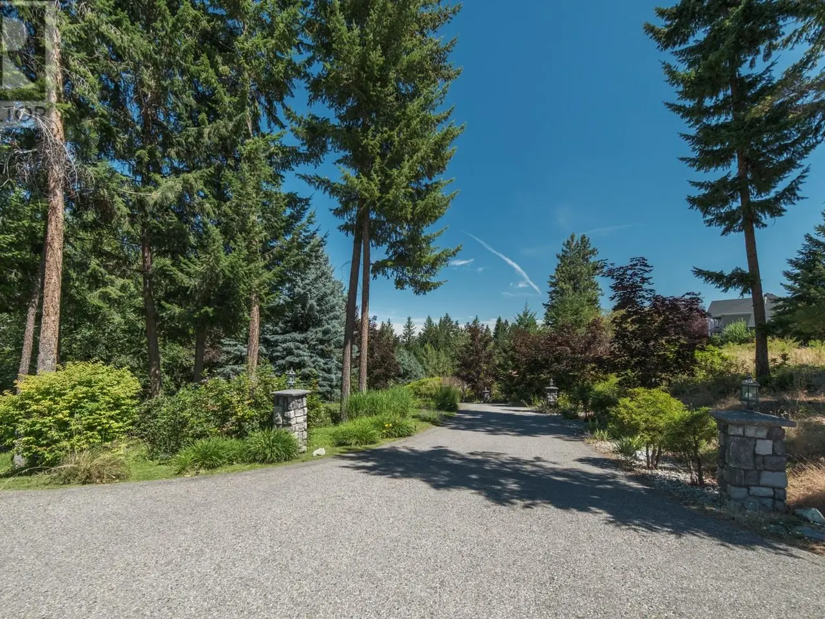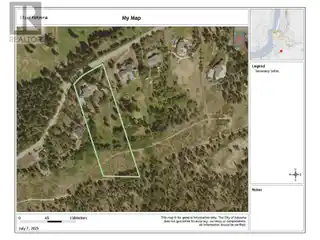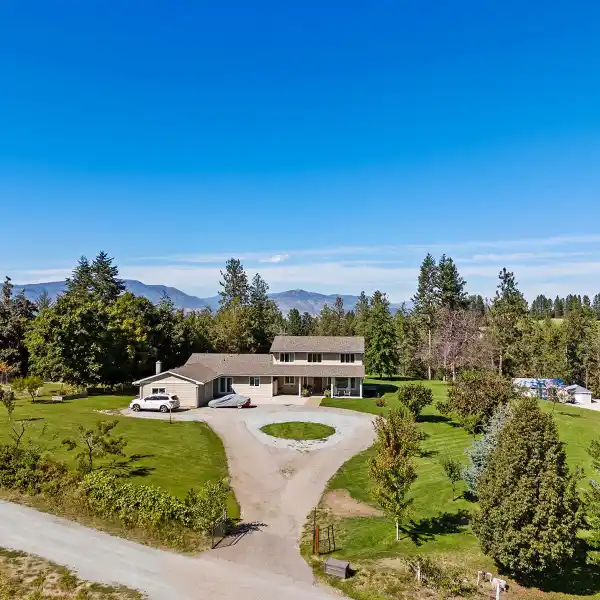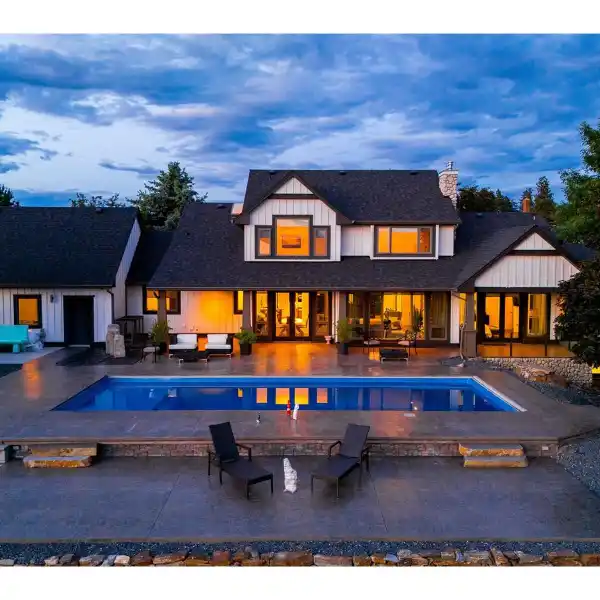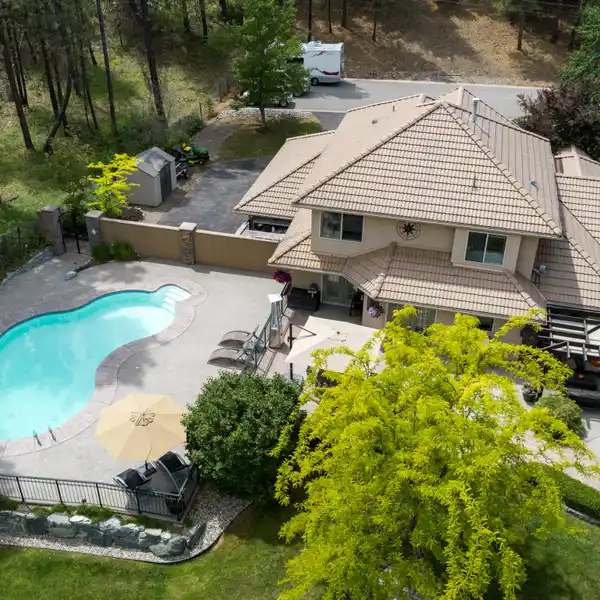Residential
USD $2,028,843
2615 Harvard Road, Kelowna, British Columbia, V1W 4C2, Canada
Listed by: Liz Athans | Macdonald Realty Ltd.
Welcome to this private estate on nearly 5 flat acres in the heart of South East Kelowna. This meticulously crafted 4/5 bedroom, 4 bathroom residence offers over 5,100sqft of classic design and thoughtful updates. A sweeping tree-lined driveway leads to a timeless estate featuring a 1283sqft 3-car garage plus a 40-ft deep tandem bay—perfect for an RV, boat, or workshop. The home blends classic and modern, with a grand curved staircase, formal living and dining rooms, and a chef’s kitchen complete with high-end appliances and cherry cabinetry. Doors open to the expansive backyard oasis with a heated 18x36 saltwater pool, patio space, and a covered gazebo complete with a hot tub—perfect for entertaining or unwinding in total privacy. Upstairs, the lake view primary suite features a generous layout, walk-in closet, and a serene outlook over the surrounding landscape. Two additional bedrooms provide ample space for family and den or 5th bedroom plus an additional room. The walkout lower level includes a media room, a self-contained suite with separate laundry and kitchen, which could also be for guests, or poolside entertaining. Even provision in plans for elevator Approx 3 acres are cleared and level—ideal for horses, outbuildings, or hobby farming. Easy access to Crown Land and the nearby Crawford Trails/Myra-Bellevue Provincial Park offers excellent opportunities for hiking, biking, and horseback riding right from your doorstep, enhancing the appeal of this versatile estate. (id:7434)
Highlights:
Custom cherry cabinetry
Heated saltwater pool
Covered gazebo with hot tub
Listed by Liz Athans | Macdonald Realty Ltd.
Highlights:
Custom cherry cabinetry
Heated saltwater pool
Covered gazebo with hot tub
Lake view primary suite
Media room
Chef's kitchen with high-end appliances
Expansive backyard oasis
Grand curved staircase
Separate self-contained suite with kitchen
Nearby Crown Land access

