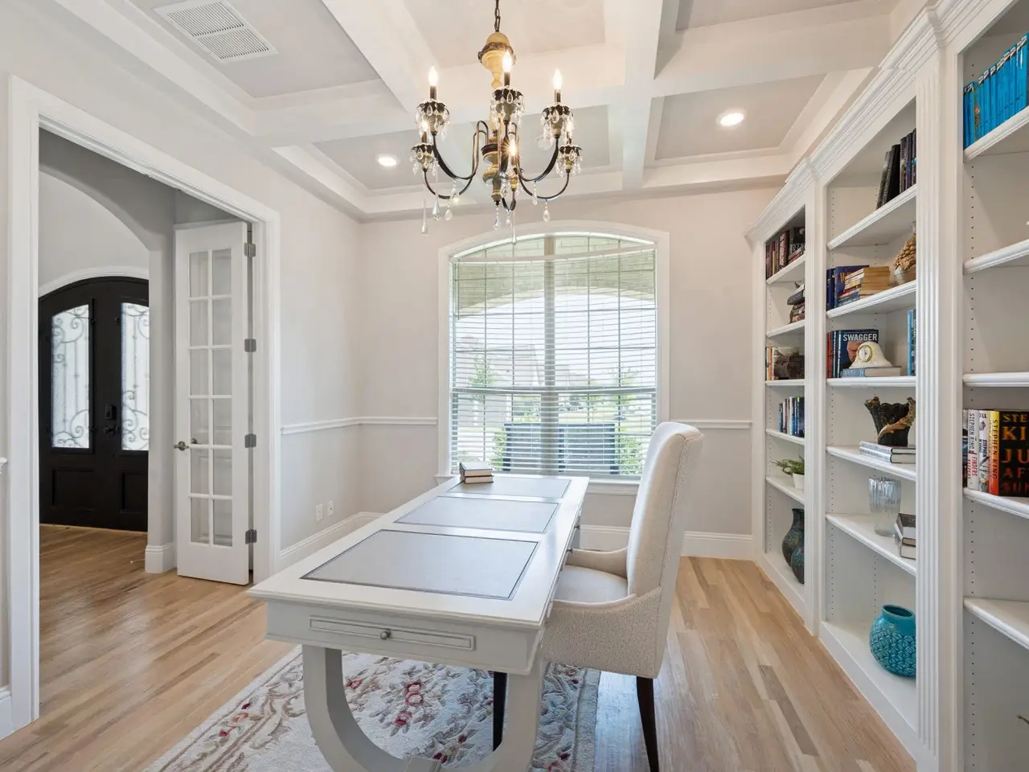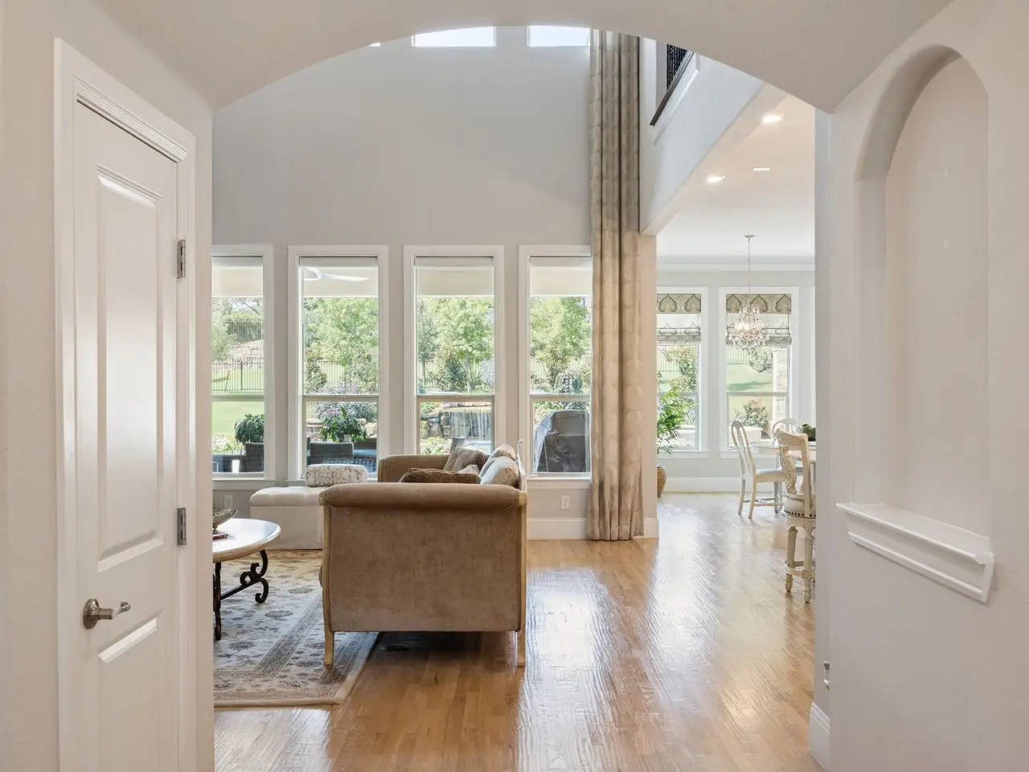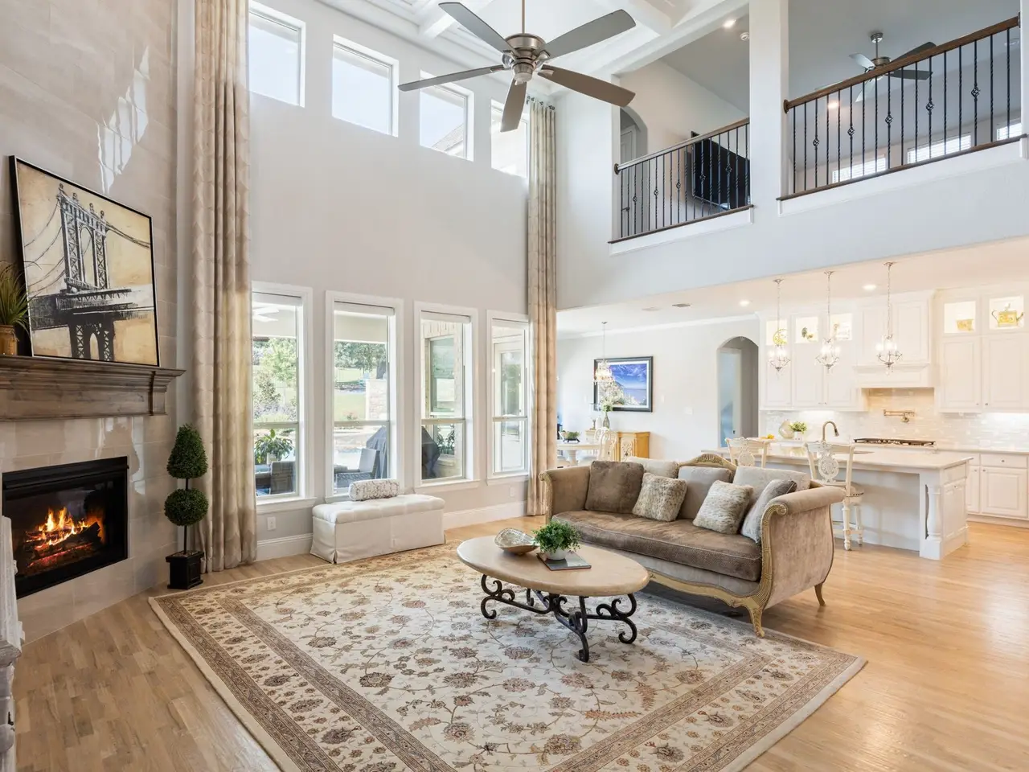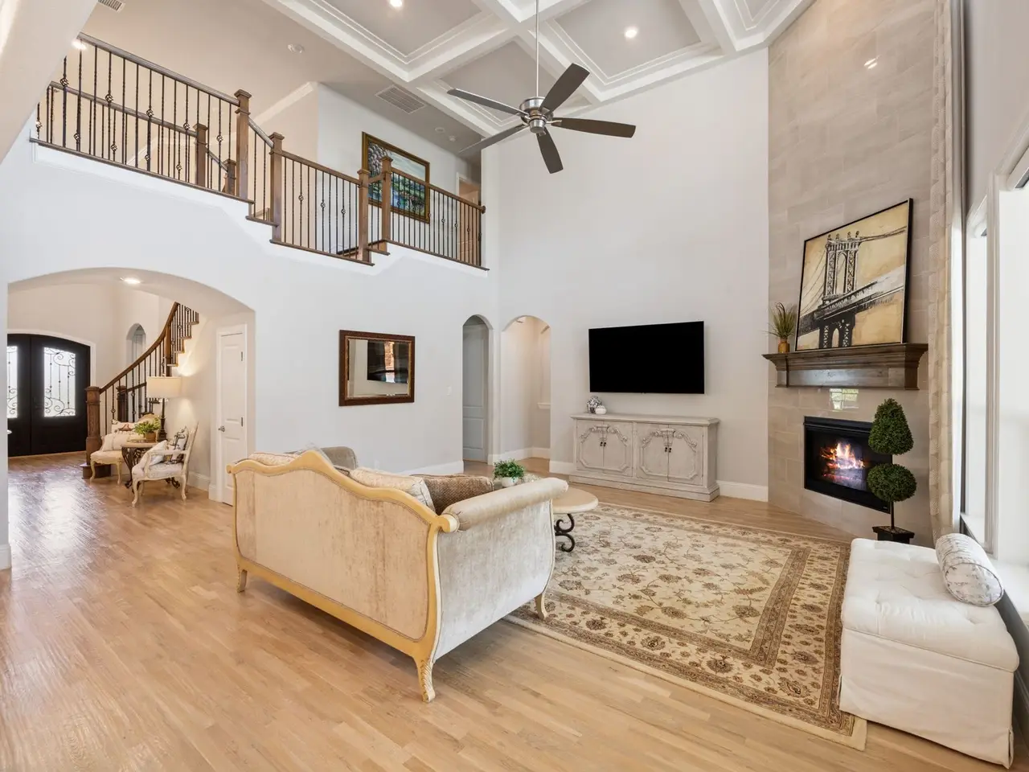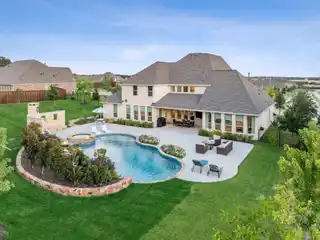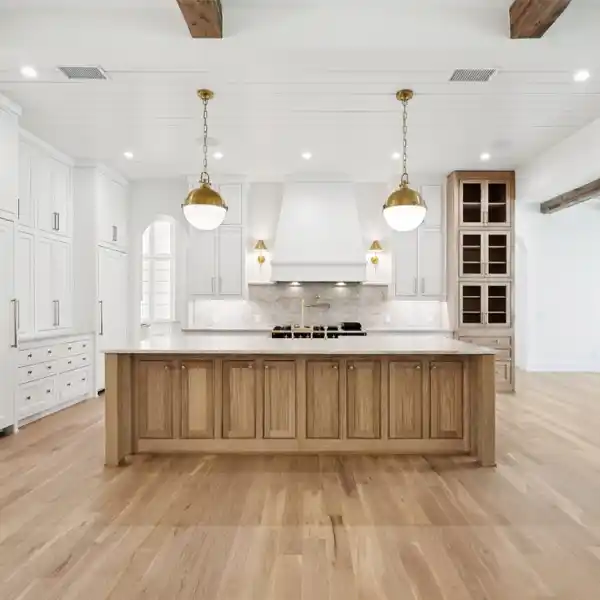A Stunning Blend of Luxury, Style, and Everyday Livability
717 Sir Barton Trail, Keller, Texas, 76248, USA
Listed by: Wynne Moore | Allie Beth Allman & Associates
Set on a beautifully landscaped 0.826-acre lot in the prestigious Gean Estates, this five bedroom, 5five and a half bathroom home offers 4,830 square feet of refined design and exceptional functionality. Step inside to soaring ceilings, rich hand-scraped hardwood floors, and an open-concept layout tailored for both everyday living and effortless entertaining. The gourmet kitchen is a true showstopper, featuring an oversized quartzite island, gas cooktop, double ovens, and a walk-in pantry. Just off the kitchen, the bright living area with a fireplace flows seamlessly into the breakfast nook and formal dining room, complete with a butlers pantry.The luxurious primary suite is a serene retreat, boasting a private sitting area, dual vanities, an oversized jetted tub, spacious shower, and a custom walk-in closet. A private guest suite with an ensuite bath and walk-in closet is also located on the main floor, perfect for visiting family or friends. Additional main-level highlights include a dedicated media room and an executive office with built-ins. Upstairs, you'll find three more ensuite bedrooms and a spacious family room, offering versatile space for relaxation or play. Hunter Douglas blinds and custom curtains throughout the home remain. Enjoy luxurious outdoor living with a covered patio, a resort-style pool featuring a rock waterfall and spa, an outdoor fireplace, and a lush, expansive backyard. Additional amenities include a three car side-entry garage, smart home features, and high-end finishes throughout. Located in the acclaimed Keller ISD and just minutes from Keller Town Center, this exceptional home blends luxury, comfort, and convenience in one of the area's most desirable neighborhoods.



