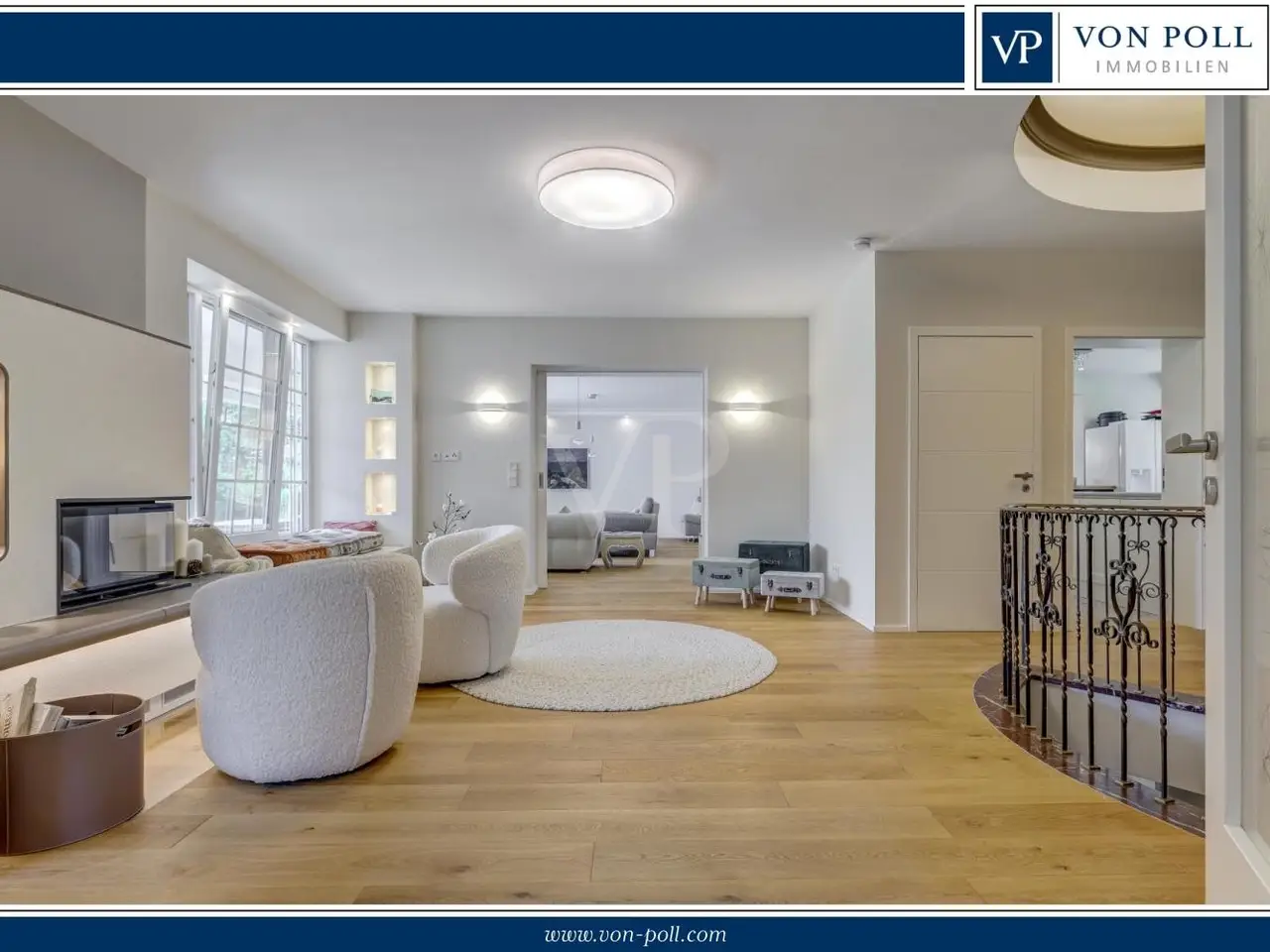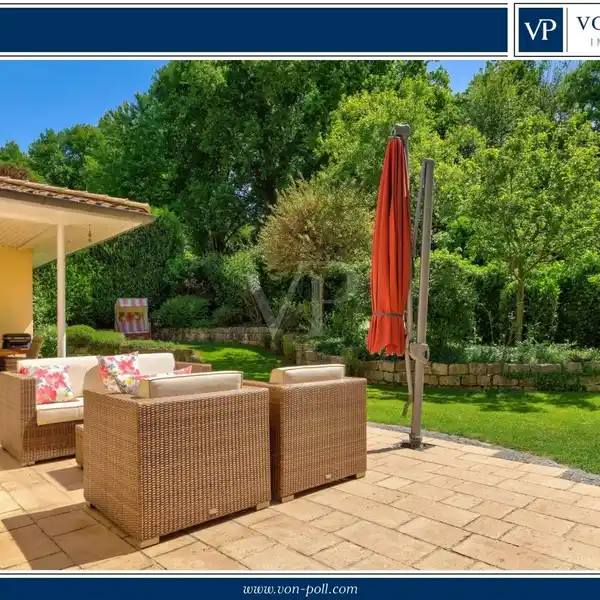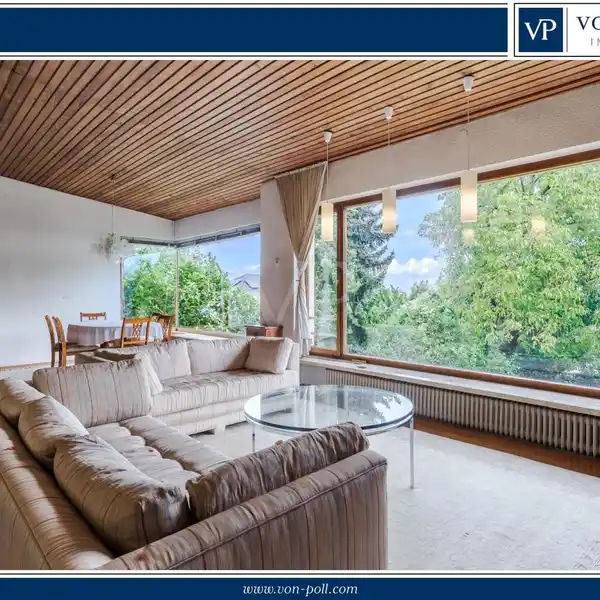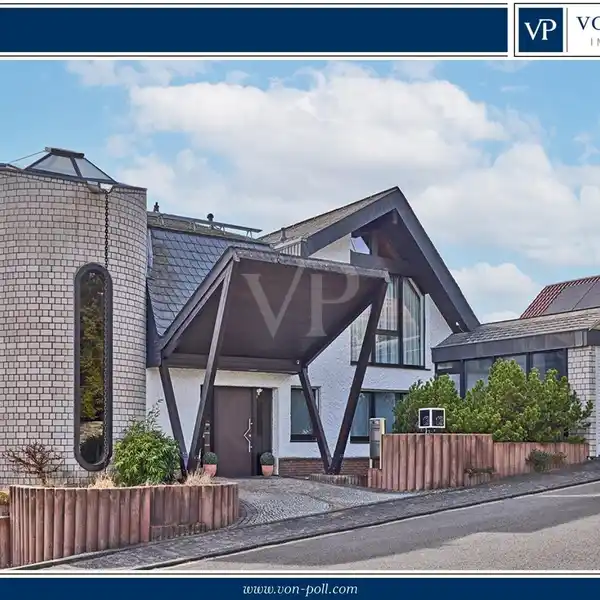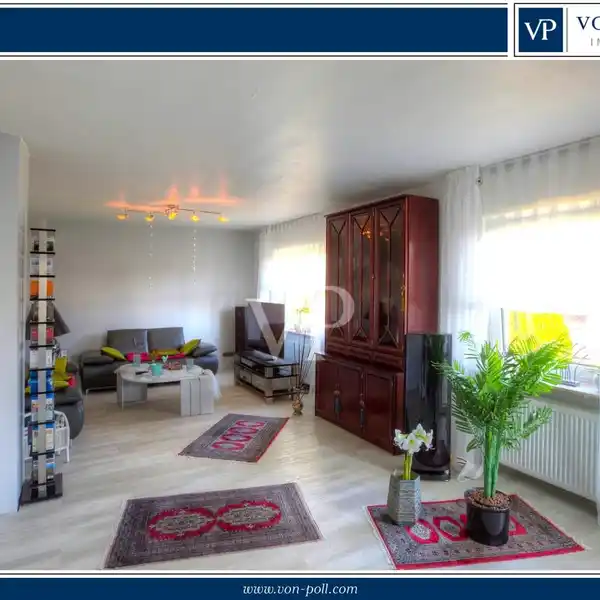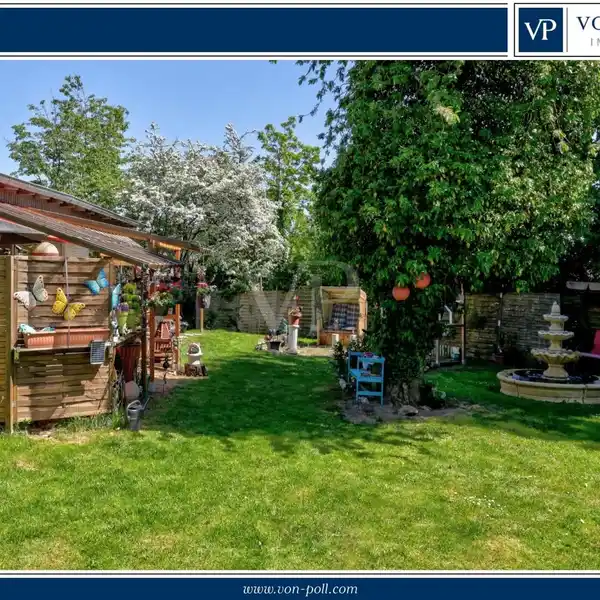Exquisite Bungalow with Pool on Mediterranean Grounds
USD $2,664,822
Kelkheim (Taunus), Germany
Listed by: VON POLL IMMOBILIEN Hofheim am Taunus | von Poll Immobilien GmbH
Live like others go on vacation! On offer is a property on a 1,188 m² plot designed in the Mediterranean flair of France. This spacious villa impresses as soon as you enter with its clear and open architecture. When selecting the furnishings, the highest value was placed on quality and harmoniously and consistently coordinated colors and materials. Numerous elements custom-made by the carpenter ensure a high level of comfort, while state-of-the-art technology also meets the energy requirements of a property of this class. Sophisticated lighting concepts also create a cozy and exclusive atmosphere. You can therefore look forward to a villa in a class of its own that is rarely found in this form. Built in 1968 and renovated in 2023/24, the bungalow extends over a total area of around 300 m², spread over a total of 6 rooms and two levels. The focal point of the house is the extremely spacious, open-plan living and dining area with a flowing transition into the country-style kitchen, which is also open-plan. The ceiling heights and the large windows are impressive and together create an airy and light-flooded atmosphere. Space and garden merge! The south-facing terrace, which can be accessed from the living area and is paved with travertine, offers an incomparable view of the idyllic, completely ingrown French-style garden. The scent of lavender is just as pleasant as a dip in your own pool - absolute privacy is guaranteed here. Another terrace can be accessed from the kitchen and provides cool shade in summer. On the same level, there is a master area with a bedroom, dressing room and master bathroom. This area is cleverly separated from the public area. A guest room/office with adjoining guest WC can be accessed from the prestigious entrance area and provides access to the south-facing terrace. A luxurious marble staircase leads to the basement level. Here there are three identically sized children's bedrooms and a shower room. The hallway has a bar with a wine cellar behind it. You will also love the fitness room with TV. Cellar rooms also offer plenty of storage space. There is potential for further rooms in the attic, and an extension in the Bauhaus style is possible. A double garage and a further garage with extra length will make the hearts of car fans beat faster. See for yourself the outstanding quality of living, the first-class interior design and the exclusive location during a viewing appointment with us on site. We look forward to hearing from you with your full details.
Highlights:
Travertine-paved south-facing terrace
Country-style open-plan kitchen
State-of-the-art technology
Listed by VON POLL IMMOBILIEN Hofheim am Taunus | von Poll Immobilien GmbH
Highlights:
Travertine-paved south-facing terrace
Country-style open-plan kitchen
State-of-the-art technology
Cozy and exclusive lighting concepts
Luxurious marble staircase
Wine cellar with bar
Fitness room with TV
French-style garden
Double garage with extra length
