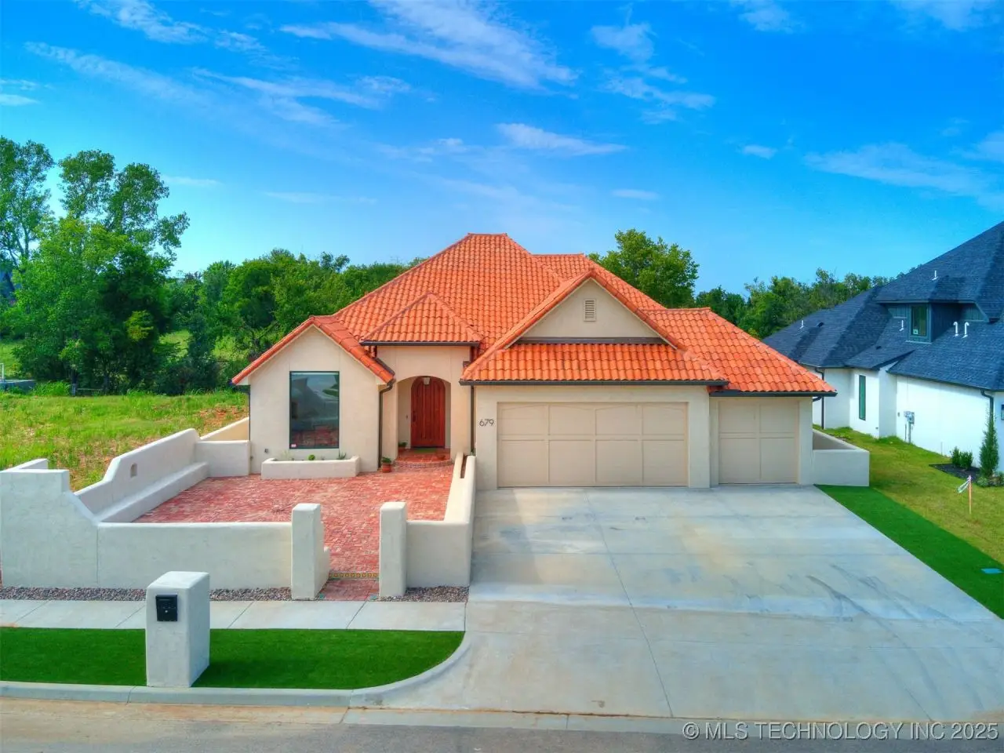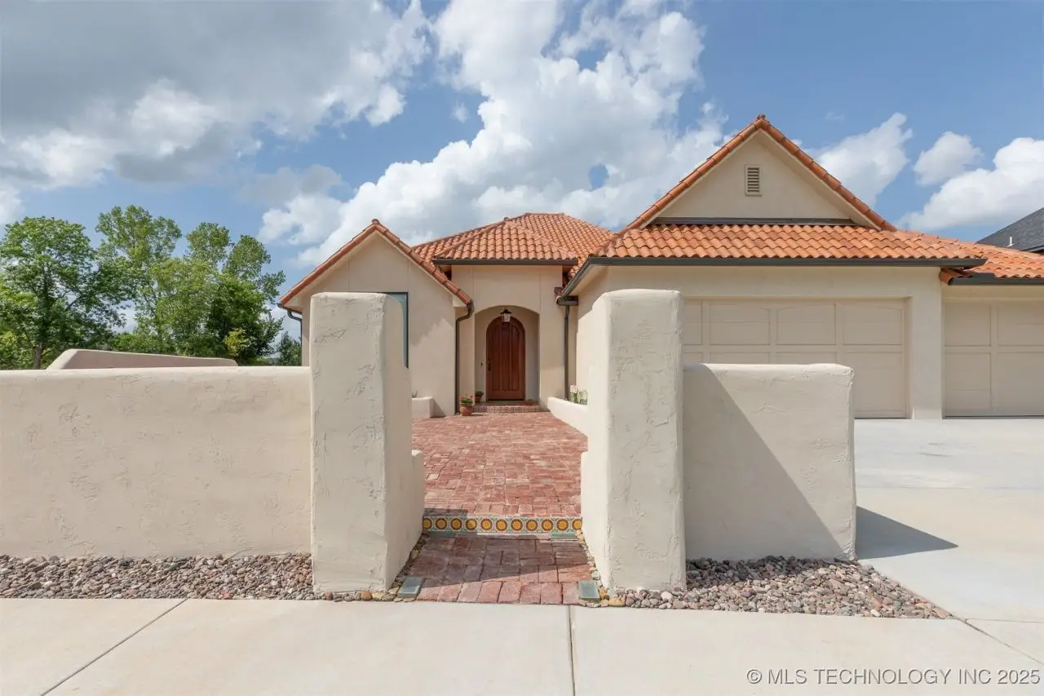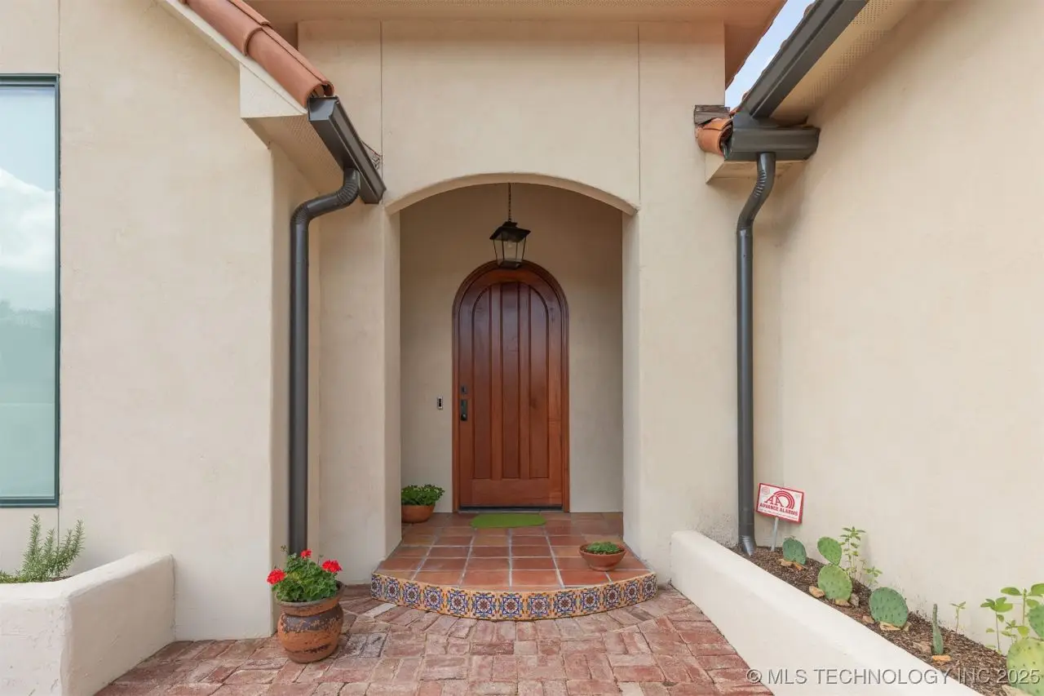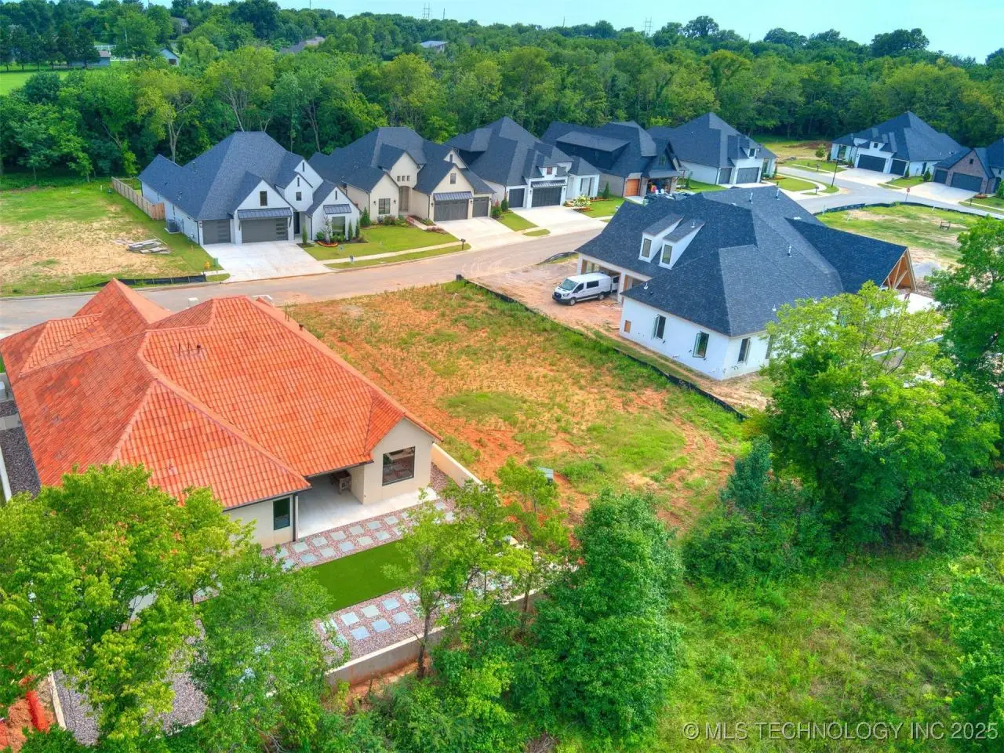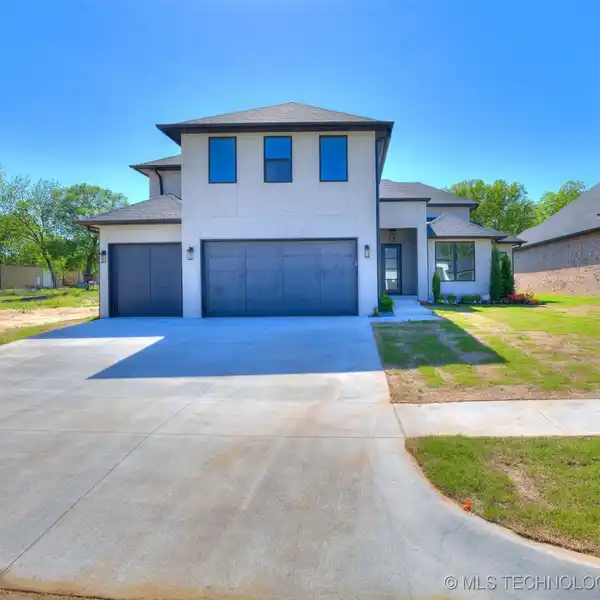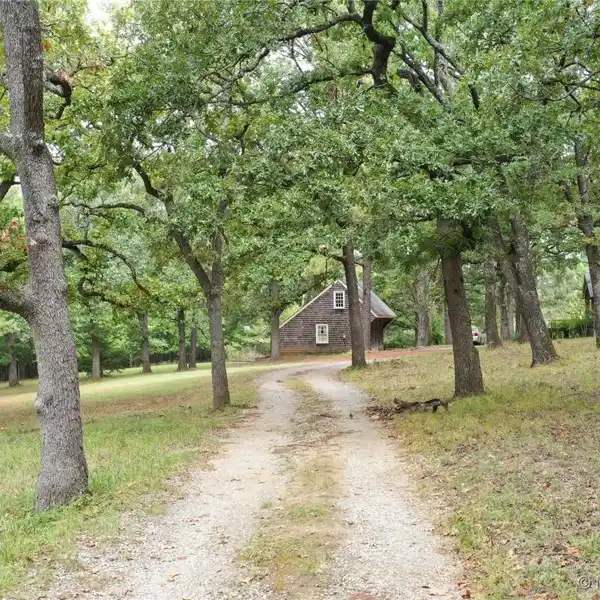Residential
679 West 113th Court South, Jenks, Oklahoma, 74037, USA
Listed by: Chinowth and Cohen Realtors
Southwestern Soul Meets Modern Elegance in this One of a Kind Jenks Home. Welcome to 679, where handcrafted beauty, architectural charm, and refined taste converge in this custom-built stunner, perfectly situated in the desirable gated community of The Estates at Ritz Hollow and zoned to the award winning Jenks Schools. From the moment you arrive, the mission-style faade, Spanish tile roof, and intimate front courtyard with fireplace (plumbed/capped for fountain) and flowerbed sprinklers set the tone. Step inside and you're met with rich Saltillo tile floors imported from Mexico, warm wood finishes and arched entryways that speak to a timeless Santa Fe aesthetic. This beauty boasts 3 bedrooms, 2 full and 1 half bathrooms, home office, and a bonus media room all on 1 level with a 3 car garage. Features you will love include Real wood beams, generator, upgraded Marvin windows, purified water throughout home, a striking designer fireplace wall with built-in shelving and bold color blocking, a gourmet kitchen with dramatic quartzite countertops, oversized island, and Wolf and Subzero appliances, vaulted ceilings with exposed beams, a cozy library/media room with custom built-ins and artisan lighting. Large laundry room with built in ironing board. The spacious primary suite provides generous closet space and a spa-like bath wrapped in marble and serenity. Enjoy the outdoor space with oversized covered patio and no-maintenance landscaping, 3 car garage (with hot & cold water spigots/connections). This home isn't just a place to live, it's a whole vibe. Timeless materials, artisan finishes, and a vibrant design make this home a rare find. Adjoining lot next door is available as well (lot address is 683 W 113 Court S. It is 8,734 sq.ft).
Highlights:
Real wood beams
Spanish tile roof
Designer fireplace wall with built-in shelving
Contact Agent | Chinowth and Cohen Realtors
Highlights:
Real wood beams
Spanish tile roof
Designer fireplace wall with built-in shelving
Oversized island with dramatic quartzite countertops
Vaulted ceilings with exposed beams
Spa-like bath wrapped in marble
Wolf appliances including subzero refrigerator
Outdoor fireplace
Arched entryways
Gourmet kitchen
