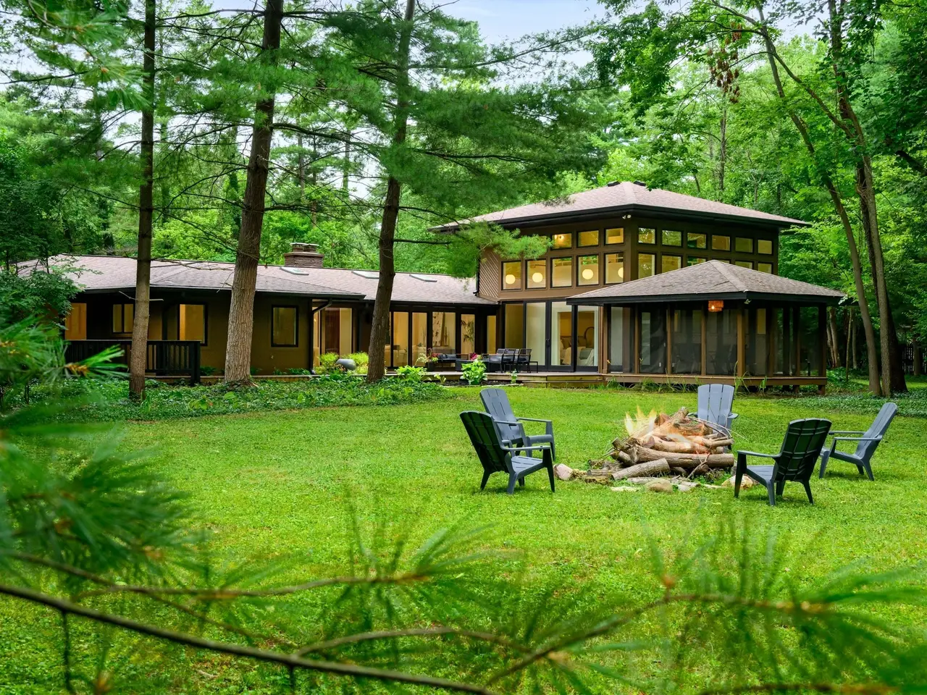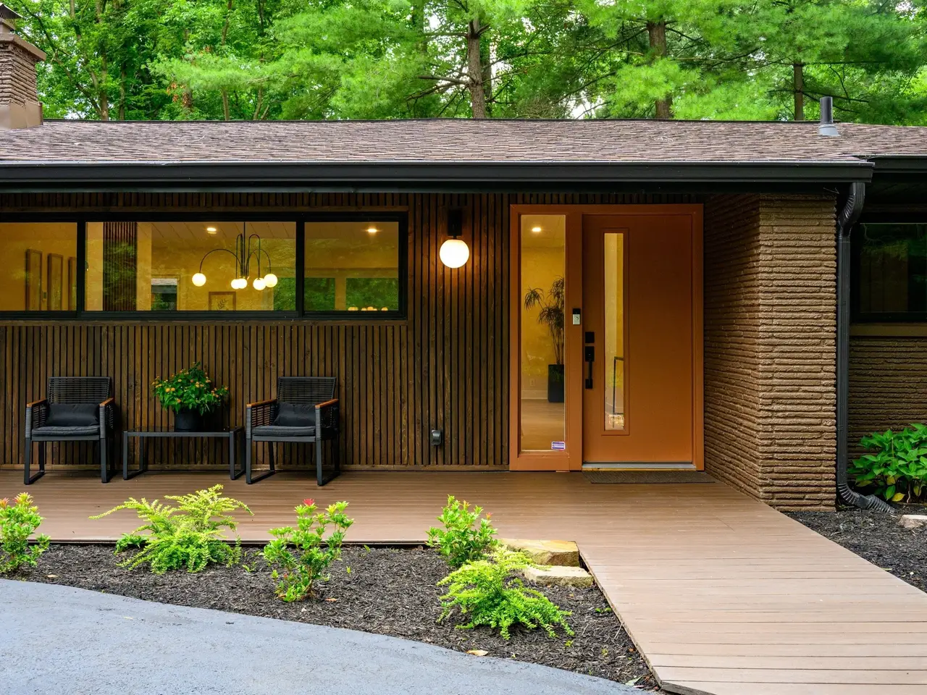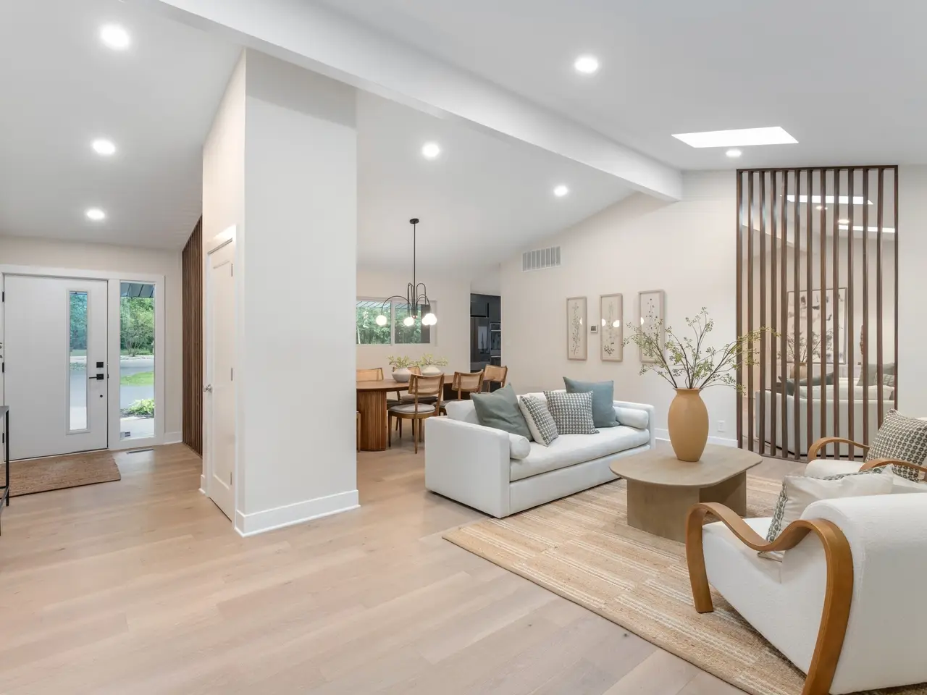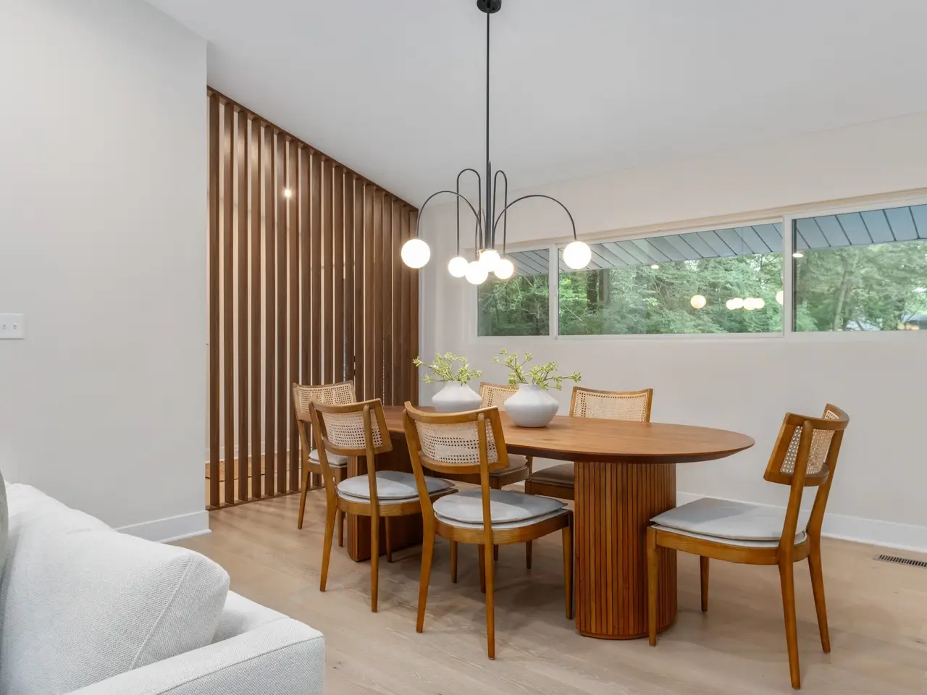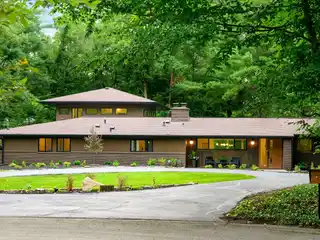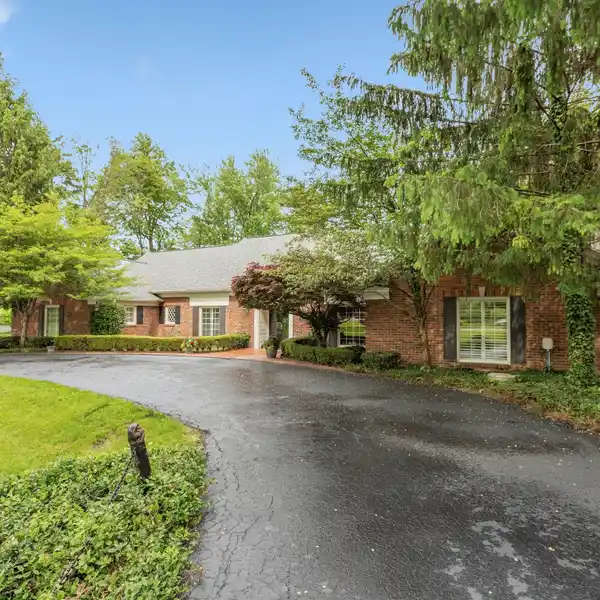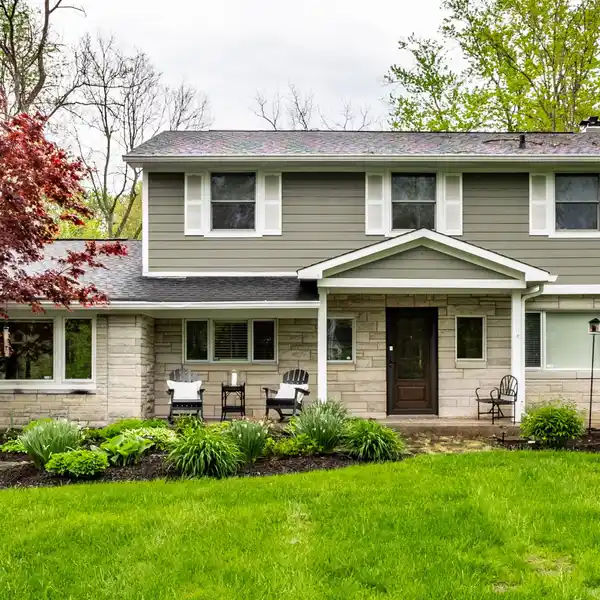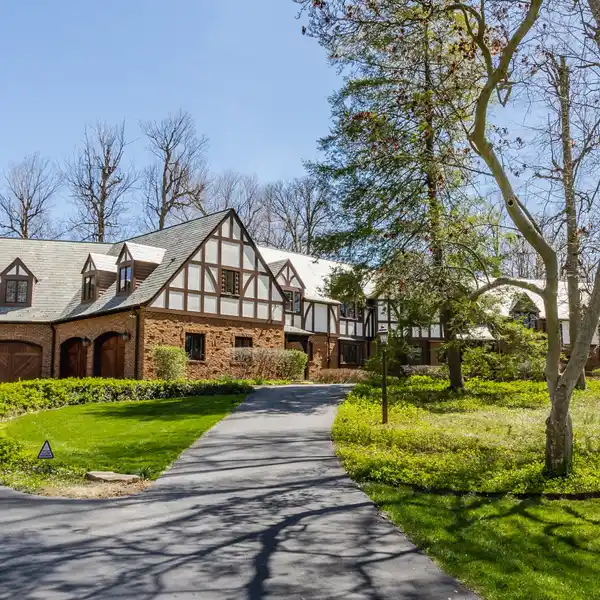Long & Low Contemporary Ranch
9011 Dunsmuir Drive, Indianapolis, Indiana, 46260, USA
Listed by: F.C. Tucker Company
Tucked at the end of a quiet cul-de-sac, this long & low contemporary ranch built in 1965 offers a rare blend of crisp lines & soft comfort. The one-level living experience with a surprise architectural addition blends the serene indoor-outdoor connection. The newly re-designed layout features 3 bedrooms in one wing, 2 with a shared minimalist bath with walk-in shower, and a 3rd with a private ensuite with terrazzo inspired flooring & vanity that nods MCM. The Cube, a light-filled addition that was architect-designed in the late '90s, now serves as the primary suite. This tranquil & private space includes sleeping & sitting areas, a spa-like ensuite with a wet room vessel tub & shower, double vanity & custom walk-in closet. The floating upper loft with 3 walls of windows, half bath, & 2nd closet is an inspiring space for an office, studio, or gym. The living areas feature floor-to-ceiling windows with a view & access to the rear lawn with wooded privacy, massive composite deck, firepit, & screened garden pavilion-ideal for outdoor dining or quiet evenings with a book. Here, light moves freely. Time slows. And the boundary between inside & out nearly disappears. Where high ceilings & vertical room dividers draw the eye up & the one level, soft-washed pecan-toned floors serve to gently ground us in the dining room & living room that leads to the family room with a gas fireplace. The heart of the home is a modern chef-worthy kitchen with custom cabinetry in onyx & walnut toned finishes, quartz countertops, a six-burner range, double ovens, & SmartThings-enabled refrigerator. The laundry room includes a window, cabinets & counter space. The incredible 1.32 acre lot welcomes with a driveway that circles a lawn surrounded by mature trees & leads to a side-entry garage and tucked away storage shed. Rooted in timeless design, natural textures & neutral tones bring warmth to clean architectural lines. A home where soft modernism and quiet sophistication live in balance.
Highlights:
Custom cabinetry in onyx & walnut finishes
Terrazzo inspired flooring in ensuite bathroom
Architect-designed Cube addition serving as primary suite
Contact Agent | F.C. Tucker Company
Highlights:
Custom cabinetry in onyx & walnut finishes
Terrazzo inspired flooring in ensuite bathroom
Architect-designed Cube addition serving as primary suite
Floor-to-ceiling windows with view of wooded privacy
Composite deck with firepit
SmartThings-enabled refrigerator in chef-worthy kitchen
Spa-like ensuite with wet room vessel tub
Architectural room dividers drawing the eye up
High ceilings throughout
Screened garden pavilion for outdoor dining


