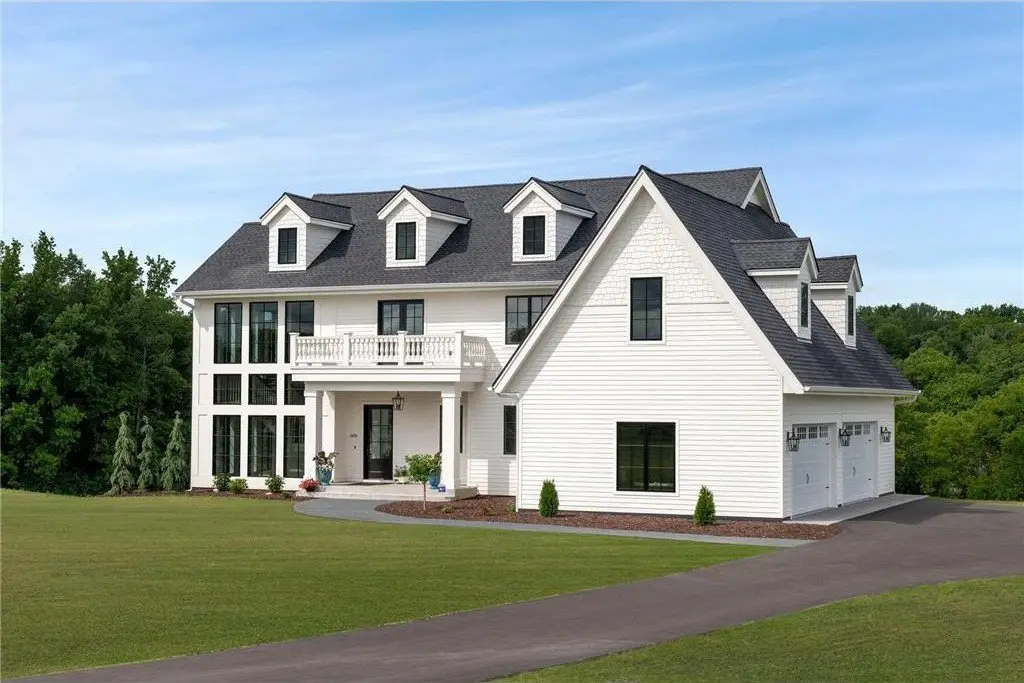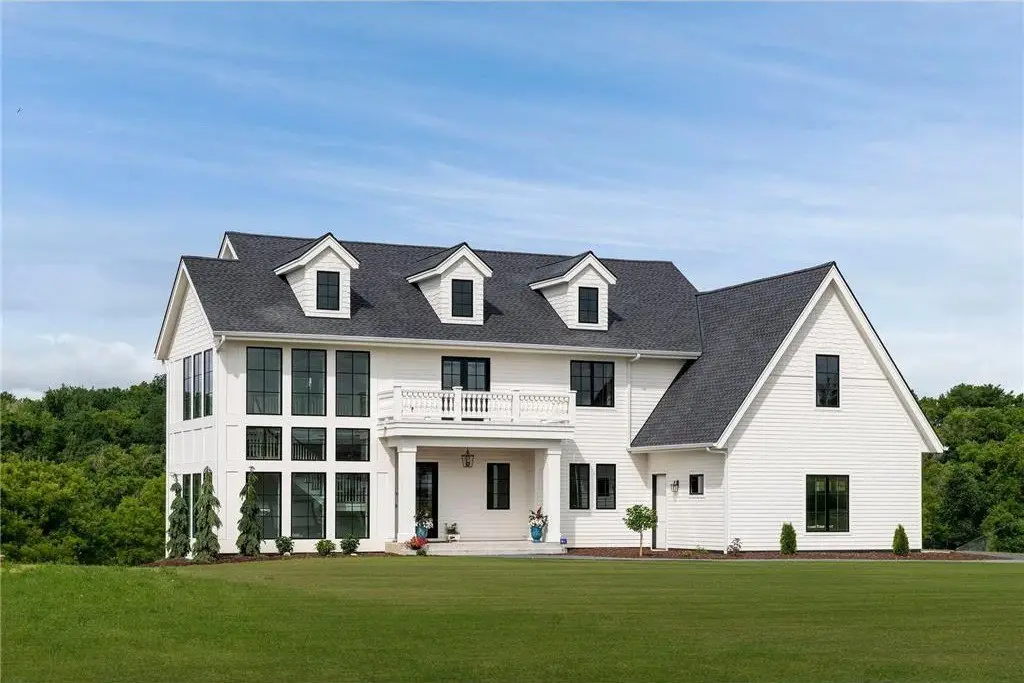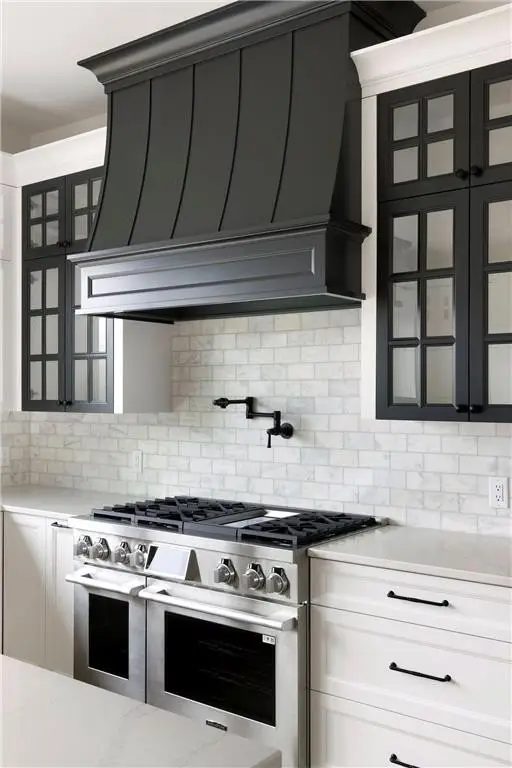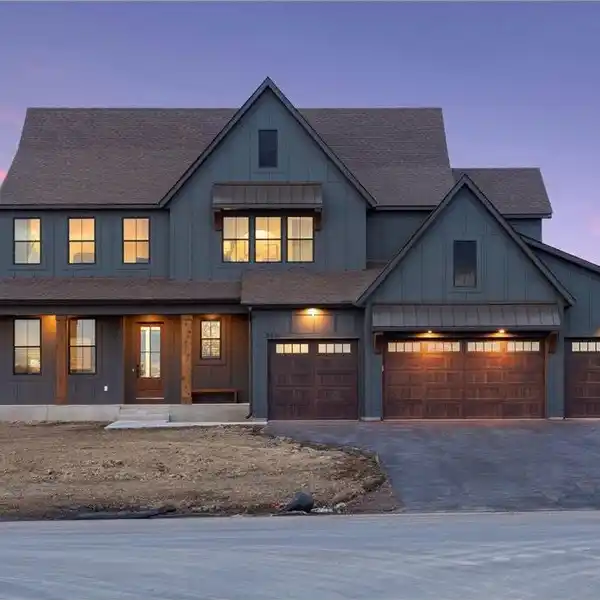Custom Traditional Style Home with Modern Features
6695 McKown Court, Maple Plain, Minnesota, 55359, USA
Listed by: Janet Otto | Edina Realty Home Services Exceptional Properties Division
This custom-built home is a traditional style home with modern features. Custom arched wood casings are found throughout the home. Kitchen features a six-burner range with a large hood, pot filler, and two ovens. A large refrigerator and freezer and center island with seating. The support kitchen is equipped with a microwave/convection oven combo, additional dishwasher, sink, beverage refrigerator and coffee bar. A walk-in pantry sits conveniently between the 2 kitchens. Off the kitchen is a dining area, mudroom, and powder room. The living room boosts a spectacular view, a gas fireplace with a custom-built mantel, niches, and a grand Victorian staircase that takes you to the upper floor. The owner's suite includes double sinks, tub, walk in shower with 3 shower heads and one wand, private toilet area with bidet. Large walk-through closet. Three more bedrooms, one with a balcony that could be used as an office/studio. Additional full bathroom. Upper-level laundry room with sink. Very large hidden room behind the bookcase at the end of the grand hallway. Garage has four oversized stalls with two large linear floor drains, has a large workspace for your outside hobby storage, plumbed for dog wash station, includes EV Station. Basement is unfinished. Has walk-out double doors and plumbed for a bathroom. Property is situated on just under 7 acres. Boasts an unmatchable view that looks over grassland, woods, and a marsh.
Highlights:
Custom arched wood casings throughout
Six-burner range with large hood
Two ovens
Listed by Janet Otto | Edina Realty Home Services Exceptional Properties Division
Highlights:
Custom arched wood casings throughout
Six-burner range with large hood
Two ovens
Grand Victorian staircase
Owner's suite with double sinks
Walk-in shower with 3 shower heads
Hidden room behind bookcase
Four oversized garage stalls
Plumbed for dog wash station
Unmatchable view over grassland and woods















