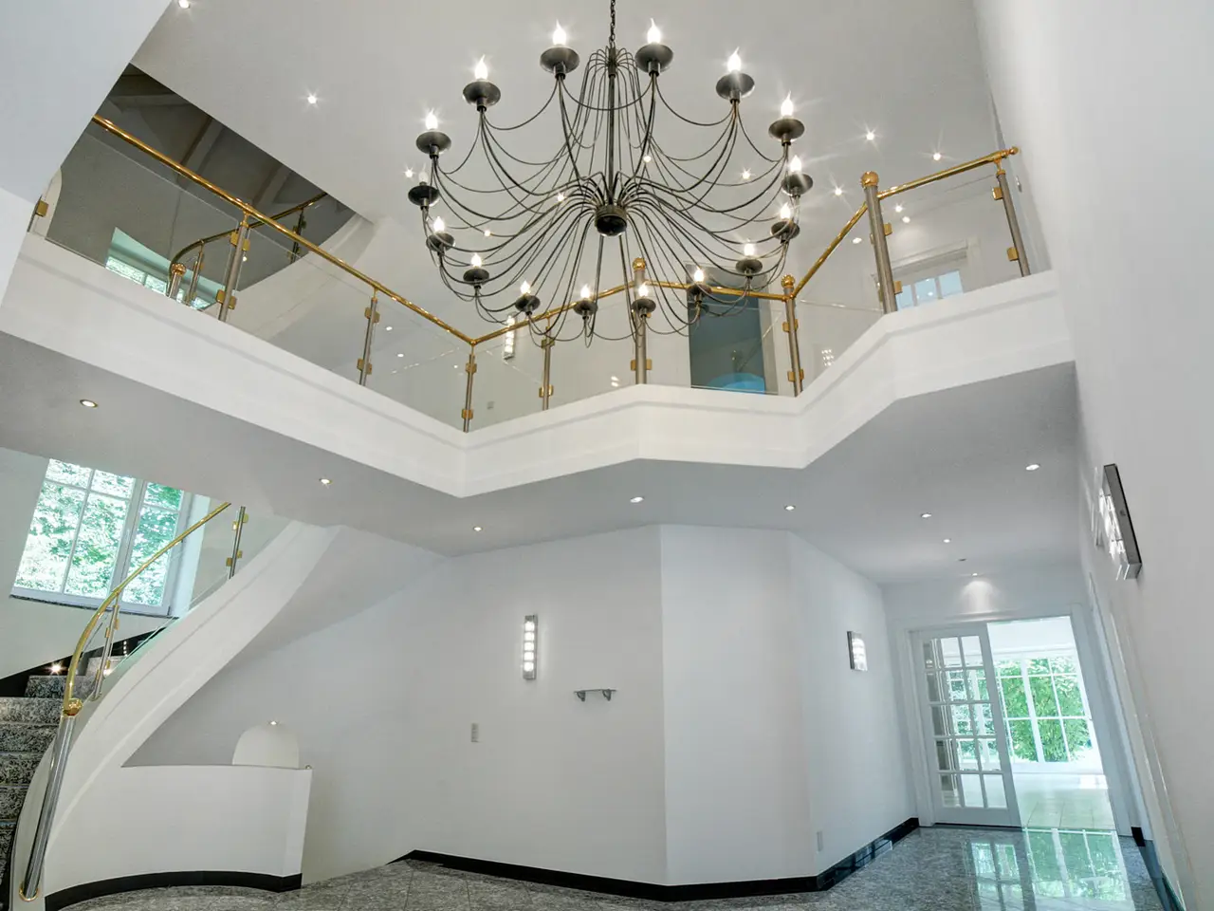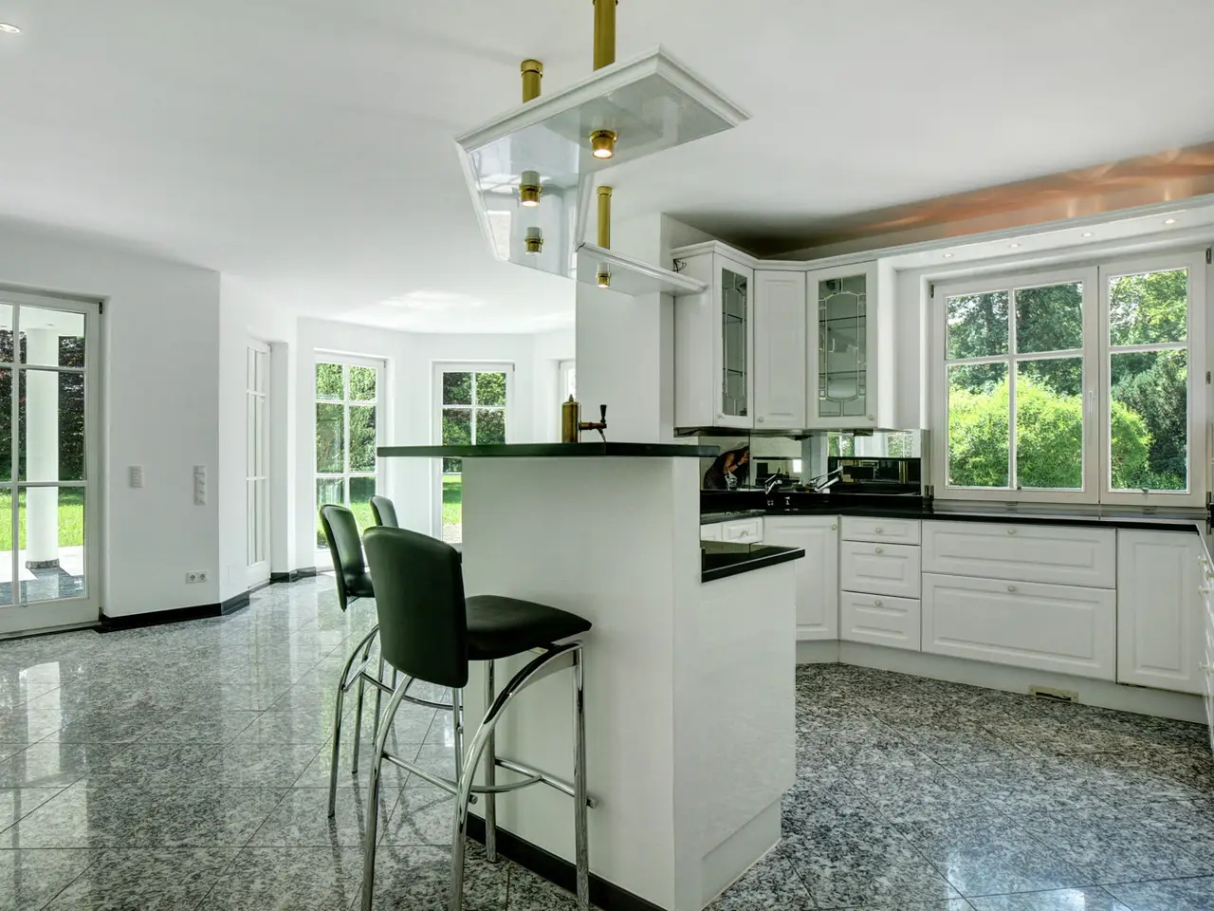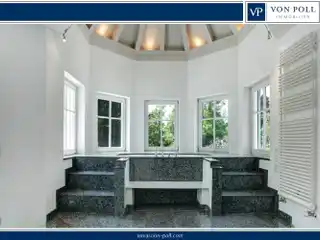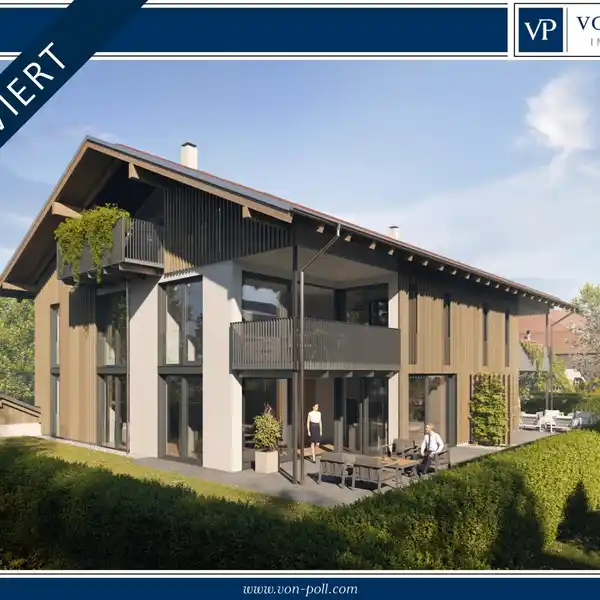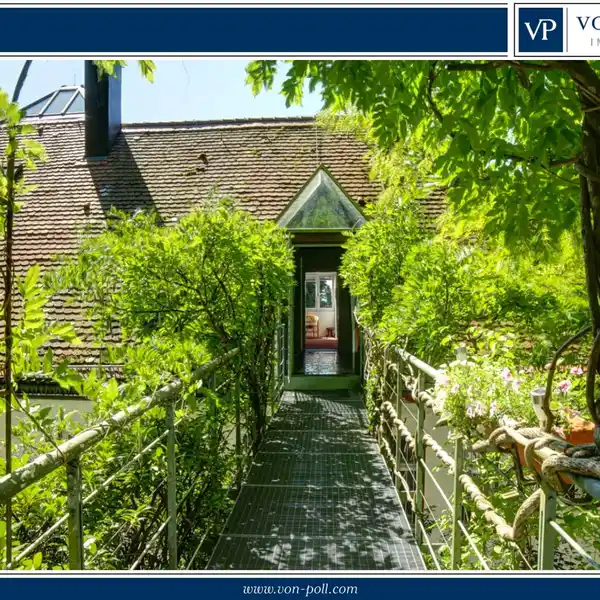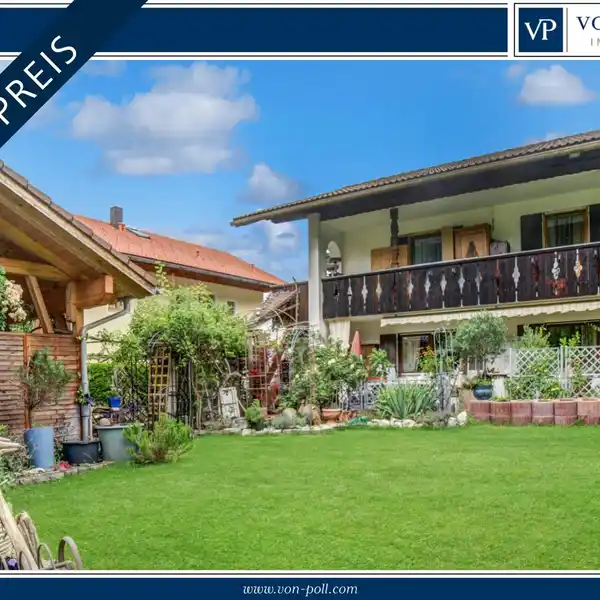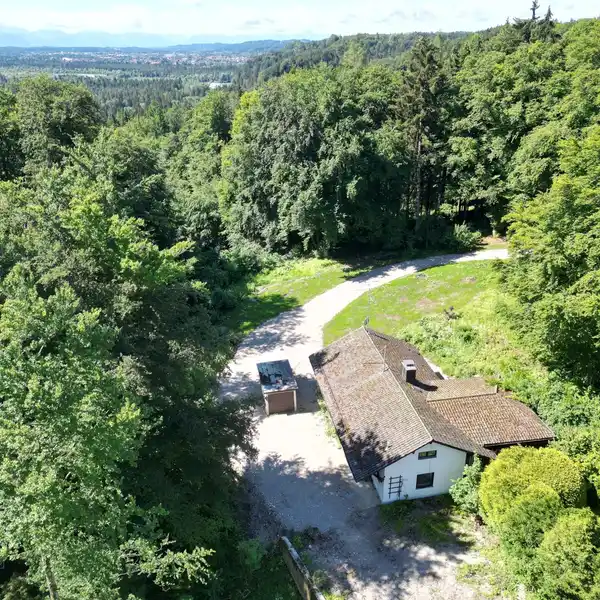Exclusive Villa with a Unique Style
Icking / Dorfen, Germany
Listed by: VON POLL IMMOBILIEN Bad Tölz-Wolfratshausen | von Poll Immobilien GmbH
It's well known that farmers often build their homes in special locations. A well-known property developer recognized this spot as a gem and replaced it with an exclusive villa in 2000. Outsiders rarely find the property, as its beauty is hidden from view. Its grandeur and uniqueness are revealed only to visitors, and only when the entrance gates open. You drive down a long driveway through the park-like property, whose trees resemble a small castle. Only then does the size of 8,275 m² become tangible and visible. Upon arriving at the house, the unique architectural style is striking. The two towers alone, positioned to the right and left, give the villa something extraordinary and special. The property developer couple built for themselves and spared no expense, so they focused on the exceptional right from the drawing up of the plans, coupled with their experience. The architect commissioned, Tom Ferster, shaped our region and was known for his individual ideas and exclusive buildings. Always something special. Initially, much was planned and much was discarded, so that in the end, in 2000, the result was this park villa. Directly on the hill with a mountain view. A DREAM!!! A place to linger and fall in love. The entrance area was lovingly designed, welcoming your guests into a majestic entrance hall. The enormous chandelier underscores this sublime grandeur and creates a wow factor. You walk through the hall and have several routes into the living area, allowing you to decide which area you show your guests. A hallway leads to the kitchen. The kitchen has a modern and open design. The counter invites you to watch the cooking or make yourself comfortable in the dining area. Despite the modern design, the builder did not forego the pantry, something you have once had and cannot give up again. The bright living room with countless window fronts and a glass extension invites you to relax in front of the fireplace in winter. In spring, summer, and autumn, you can enjoy your park from there and delight in the animal visitors. In the morning, one or two deer often linger in your garden, enjoying the peace and space. If we stay on the ground floor, you can use the wellness area. After a visit to the sauna and/or the Kneipp pool, and after cooling off with a shower, head outside. Or you can stay indoors and relax, as you have a view of everything through the many windows in the garden. It would also be conceivable to use this area as a bedroom if a barrier-free solution is required. You'll find something special in every room and in every corner. This villa impresses with its furnishings and tasteful design, without being intrusive. It goes without saying that it has underfloor heating, a bus system, and an integrated vacuum cleaner. Even a laundry chute leading to the utility room in the basement has been thought of. The spacious garage for four cars can be accessed directly from the house. If we take the stairs to the upper floor, further luxury awaits us. The dressing room leaves nothing to be desired. The master bedroom, with its huge balcony integrated into the bay window, sets the mood for lovely evenings on the balcony terrace. You can step out onto the gallery at any time and from there gaze into the living room. In the master bathroom, a staircase leads to the bathtub. From there, you have a clear view of your park, completely hidden from prying eyes. Although the attic has been converted, this space has been little used so far and, due to its generous dimensions, was affectionately referred to by the previous owner as the "tennis court." If you would like to add a shower and bath to this room, the connections are available, and an additional children's or guest area can be created. The basement is just as bright as the rest of the house. The office, measuring approximately 60 m², is ideal for home office work. But your beloved Carrera track also has just as much space as a study, a wine cellar, or a bedroom.


