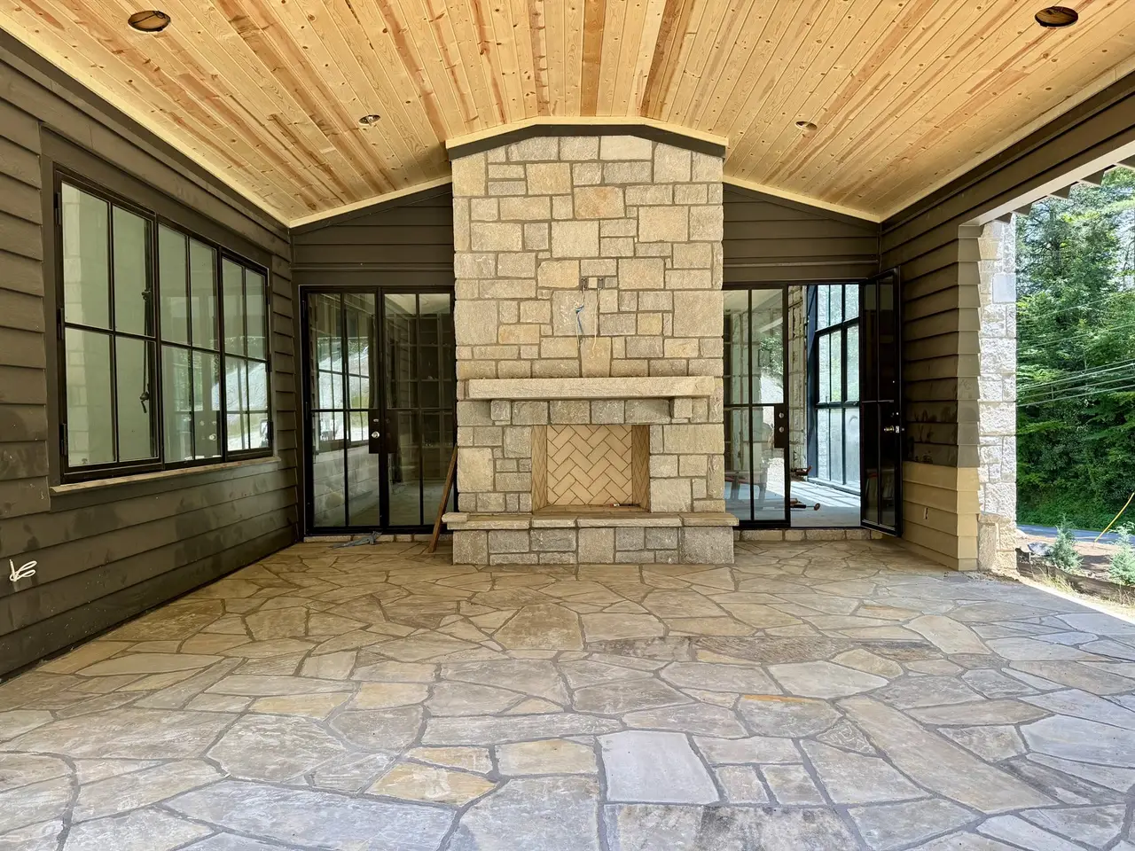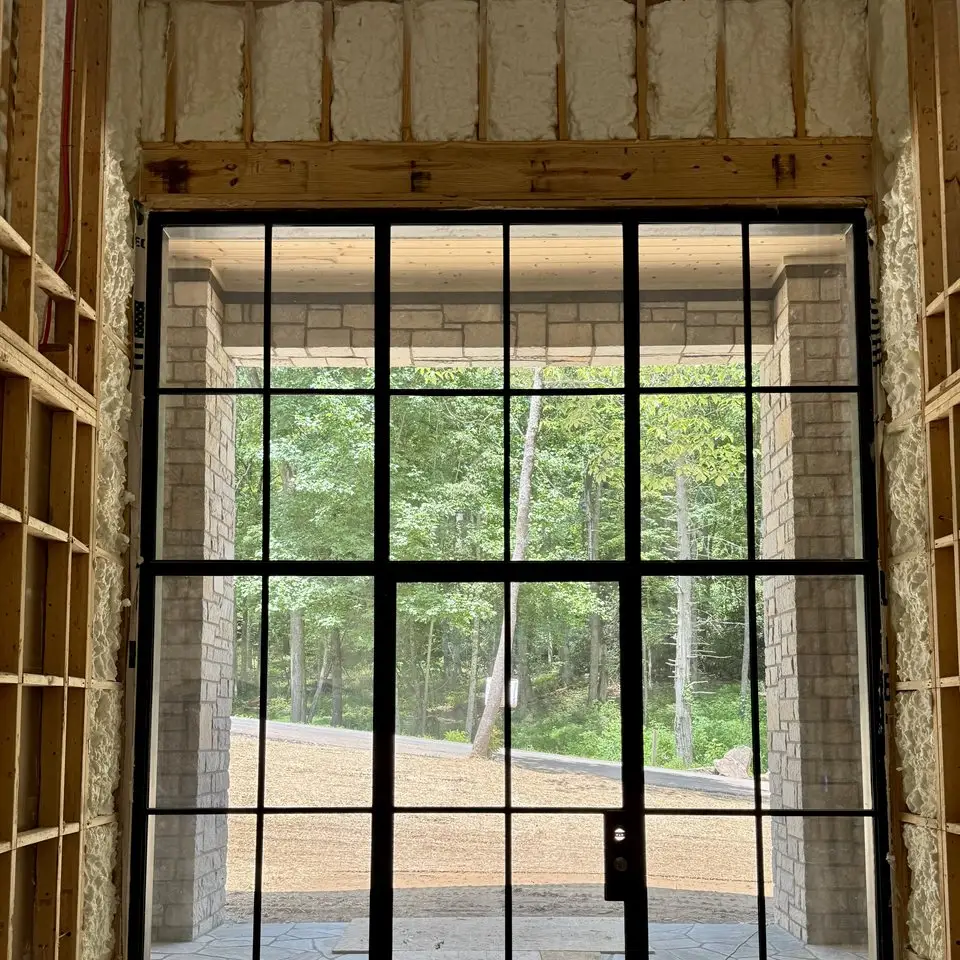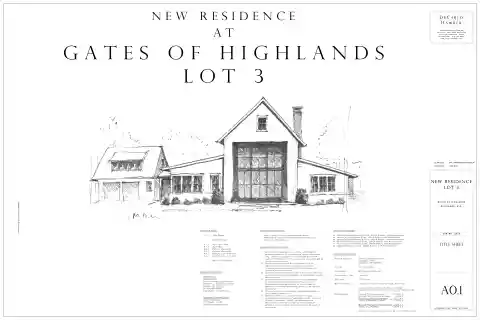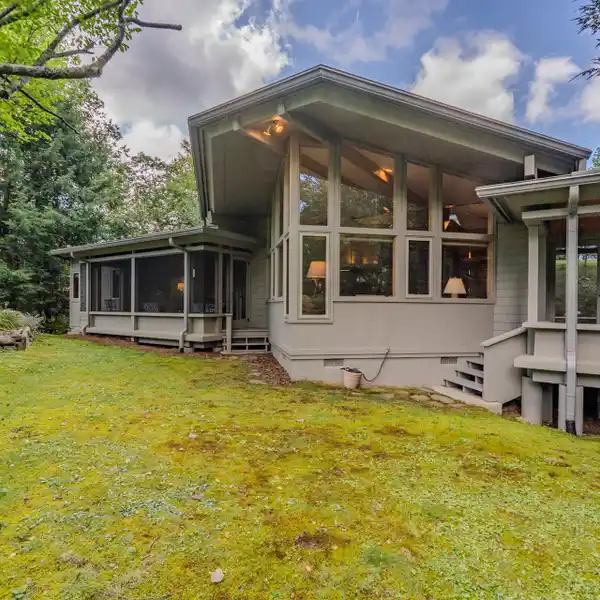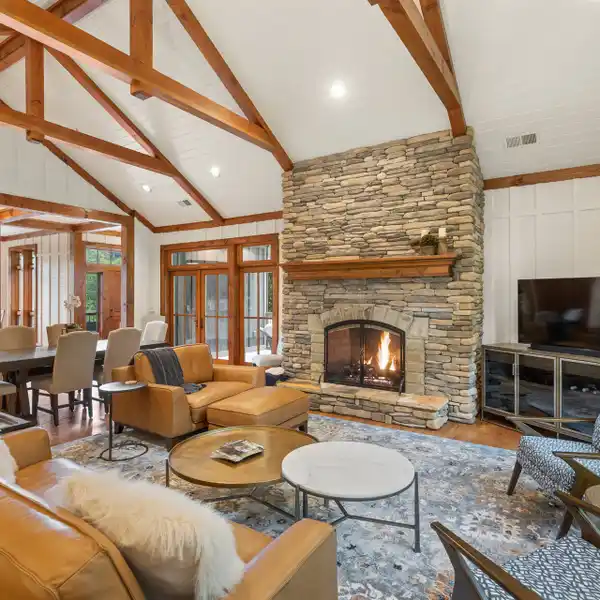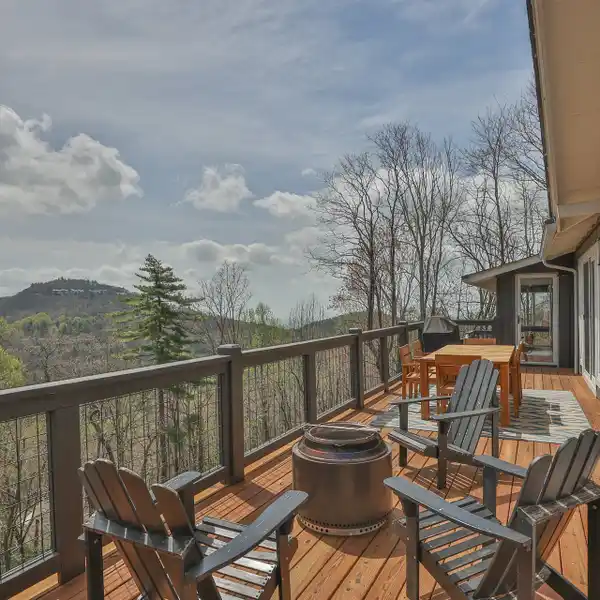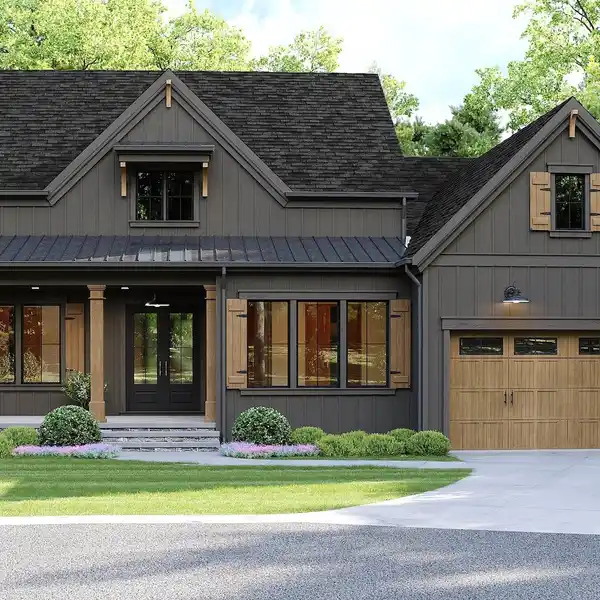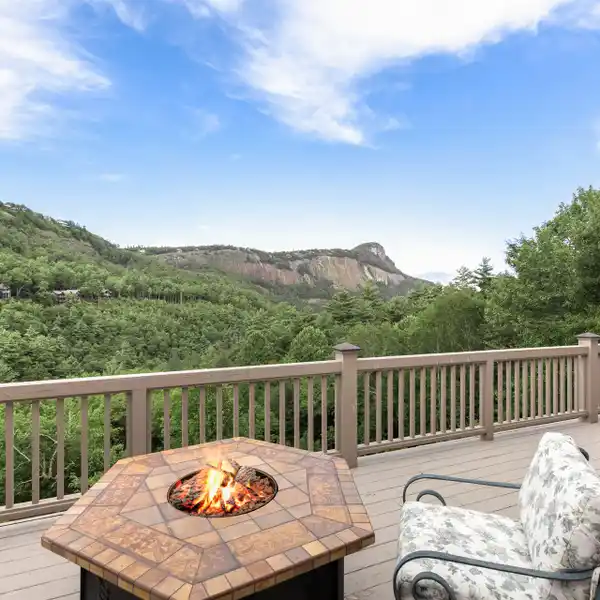Opportunity in an Exclusive New Enclave
42 Highgate Road, Highlands, North Carolina, 28741, USA
Listed by: Julie Osborn | Howard Hanna Allen Tate Real Estate | Pat Allen Realty Group
Discover 1875, Highlands' newest luxury neighborhood - an exclusive enclave of 15 custom residences located on the desirable Atlanta side of town, only minutes from Highlands Country Club and downtown. The first home offering in 1875 is a modern and elegant farmhouse slated for completion by mid-fall, offering a striking blend of timeless style and contemporary sophistication. A grand architectural statement begins at the expansive stone-clad entry terrace, where precision masonry and elegant lines set the tone for what lies within. Guests are welcomed through a custom wall of steel clad windows and door into a soaring space defined by 18-foot ceilings, wide-plank white oak floors, and an oversized granite fireplace that serves as a striking sculptural focal point - masterfully blending form, function, and mountain elegance. A stunning indoor wood-burning fireplace anchors the living space, while a covered patio with an additional fireplace invites relaxation year-round. Floor-to-ceiling windows bring the outdoors in, filling the home with natural light and capturing the beauty of the Highlands landscape. The thoughtfully designed floor plan includes a luxurious primary suite with a paneled and beamed ceiling and a spa-inspired bath featuring luxurious tiling, heated floors, soaking tub, and a lavish shower with six Brizo body sprays and dual shower heads. Two additional en suite guest rooms also enjoy heated floors, and a full laundry room makes cleanup simple. The kitchen will be a masterpiece - equipped with a 60? Wolf gas range/oven combo, hand-forged steel vent hood, paneled Thermador appliances, counter-to-ceiling tiling, and custom steel windows with marble window sills. A stylish scullery adds extra storage, ice maker, wine cooler and character. A mudroom connects to the grilling terrace and a generously sized two-car garage, above which sits a full guest suite with bath, kitchenette, and closet - perfect for visitors or a private office. Every detail in this exceptional home showcases craftsmanship, intention, and the best of elevated mountain living. Come experience life in Highlands and coveted 28741 - a luxurious lifestyle unlike any other-founded in 1875. *Photos of finishes depict inspirations for what will be the final finish selections for the home. Architectural plans and finishes are subject to changes by the seller prior to construction completion.
Highlights:
Expansive stone-clad entry terrace
Wide-plank white oak floors
Granite fireplace as sculptural focal point
Listed by Julie Osborn | Howard Hanna Allen Tate Real Estate | Pat Allen Realty Group
Highlights:
Expansive stone-clad entry terrace
Wide-plank white oak floors
Granite fireplace as sculptural focal point
Indoor wood-burning fireplace
Covered patio with fireplace
Floor-to-ceiling windows with mountain views
Luxurious spa-inspired primary suite
Kitchen with Wolf gas range/oven combo
Hand-forged steel vent hood
Custom steel windows with marble sills





