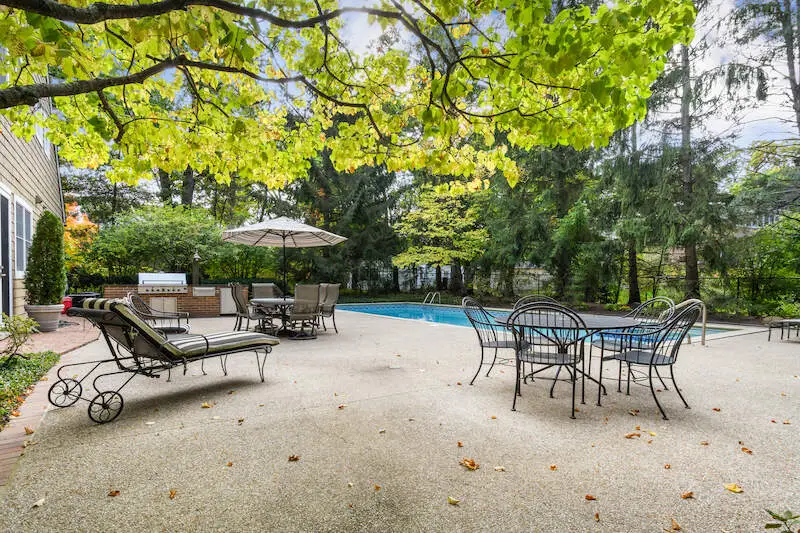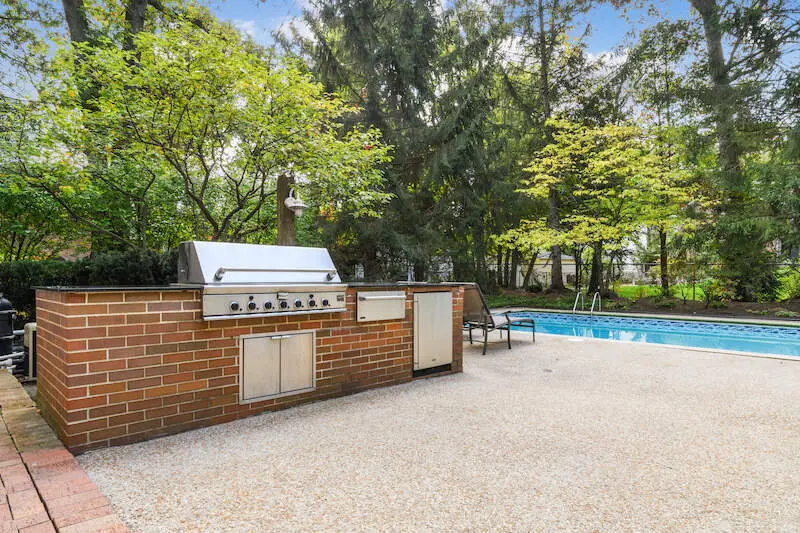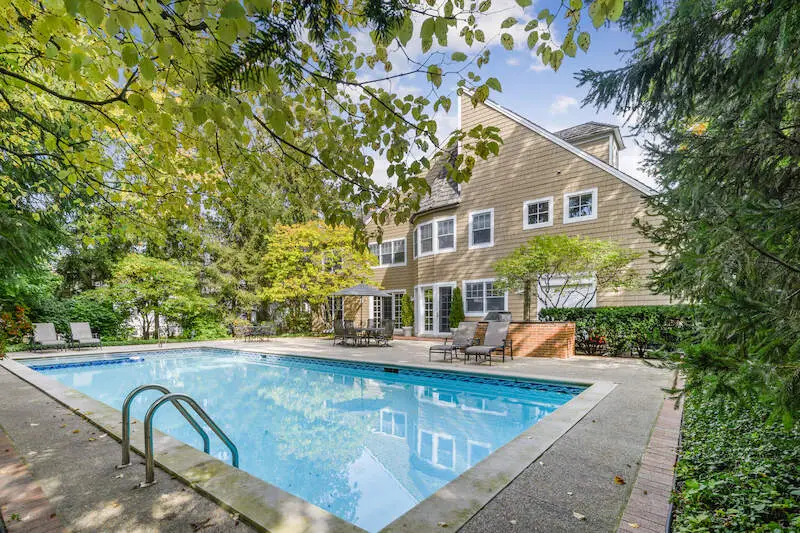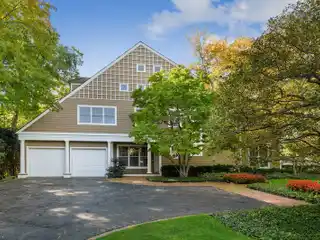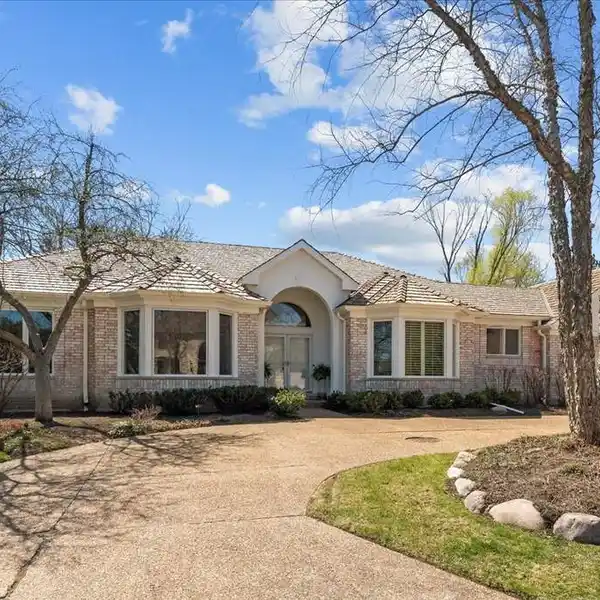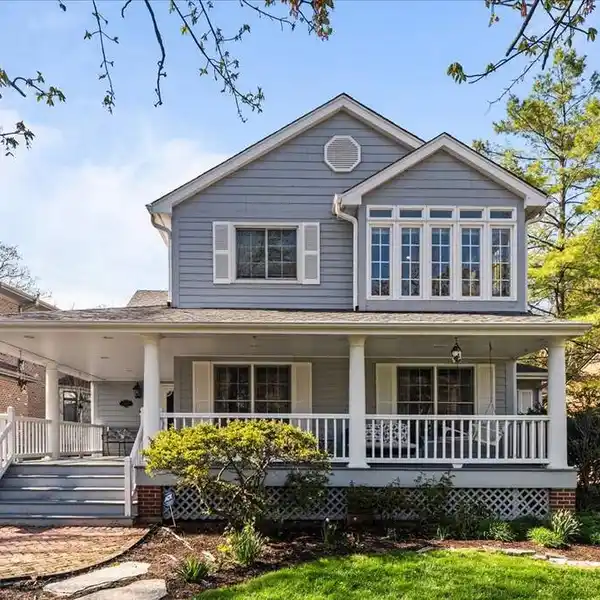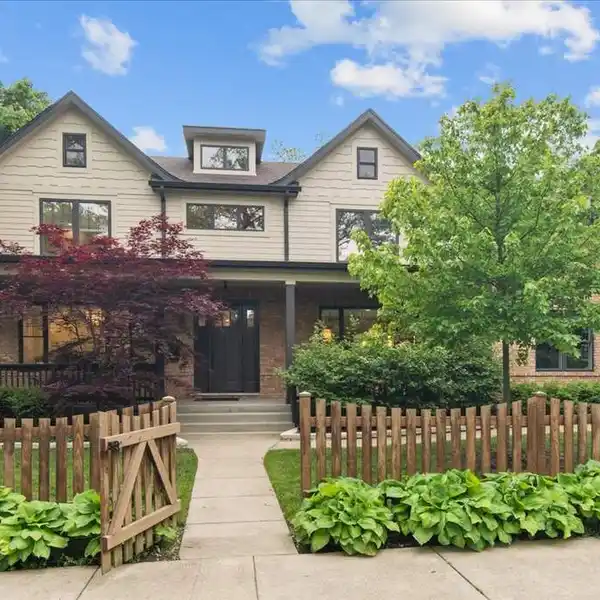Residential
1330 Sheridan Road, Highland Park, Illinois, 60035, USA
Listed by: Ted Pickus | @properties Christie’s International Real Estate
Move right in and expand your wings in this almost 5,000 square foot home plus over 2,000 additional square feet in the basement. Most of this home has been tastefully updated, including, kitchen and baths. Lots of fabulous architectural detail in this home: barrel ceilings, built-ins, stoned wall, lots of windows and 10 foot ceilings on the 1st floor. Magnificent kitchen with island, walk-in-pantry and large breakfast area. Cabinets have been painted and back splash, counter tops and appliance have all been recently updated. Ideal 1st floor office with built-in book shelves. 5 bedrooms upstairs, one makes a perfect office or playroom/homework room. Loft area at top of the stairs adds additional space. Laundry conveniently located upstairs by bedrooms. Huge primary suite with fireplace, 2 oversized walk in closets (plus attic dormer space if need more closet space) tons of counter space between double sinks, steam shower and large tub. Ensuite bedroom with vaulted ceiling and handsome bath. 2 additional big bedrooms with hall bath in between them, with door separating sink area from toilet and tub/shower. Additional Bedroom and bath in basement close to recreation room with theater seats and projector. there is no lack of space for storage in basement. 3 car attached garage, one being tandem. Amazing pool in back yard with build in grill, fridge and warming drawer close by: perfect for entertaining. Half bath outside off pool, so no need to track in the house! New Roof 2024 and new blacktop driveway 2023. many more updates waiting for you to see!
Highlights:
Stone wall
Barrel ceilings
Fireplace in primary suite
Listed by Ted Pickus | @properties Christie’s International Real Estate
Highlights:
Stone wall
Barrel ceilings
Fireplace in primary suite
Large breakfast area
Ensuite bedroom with vaulted ceiling
Pool with built-in grill
Theater seats in recreation room
Built-in bookshelves
Steam shower
Tandem 3-car garage



