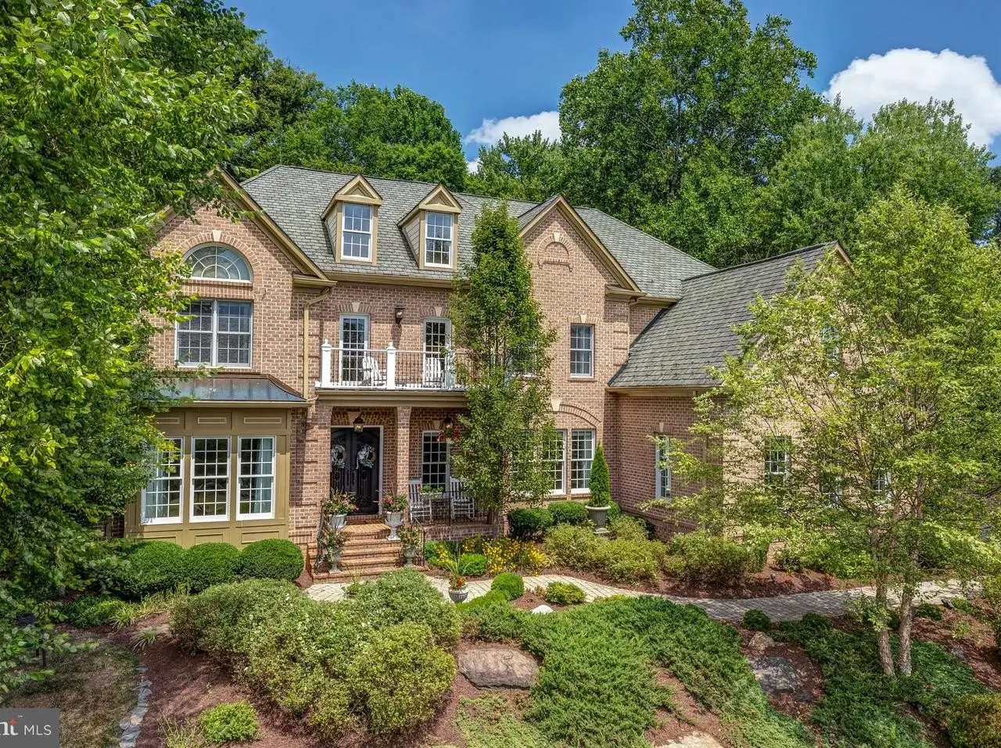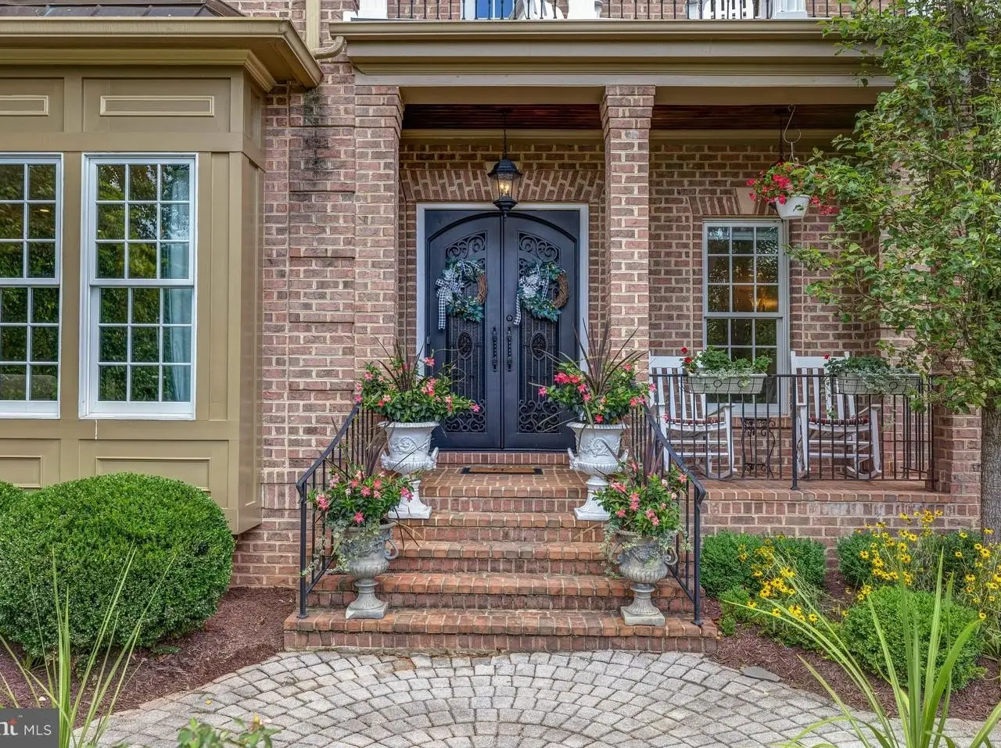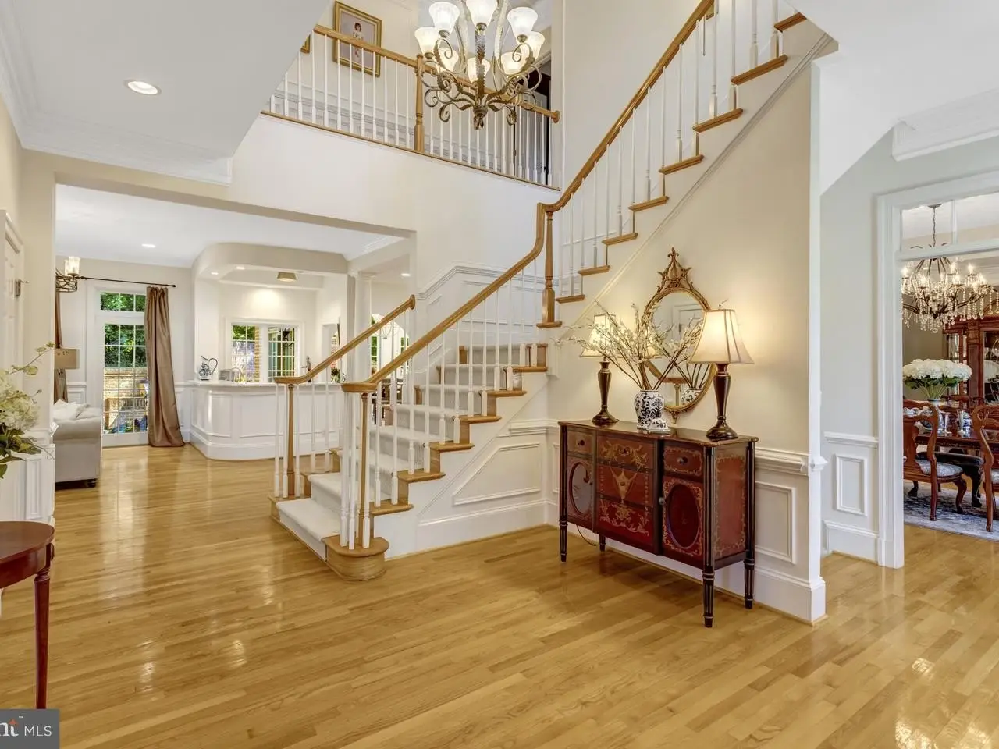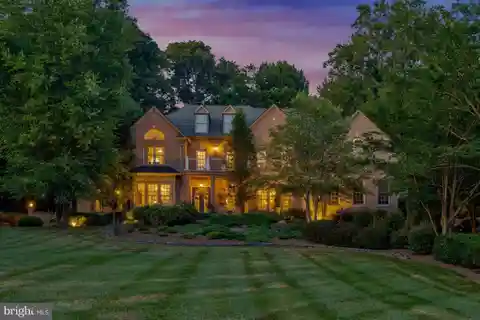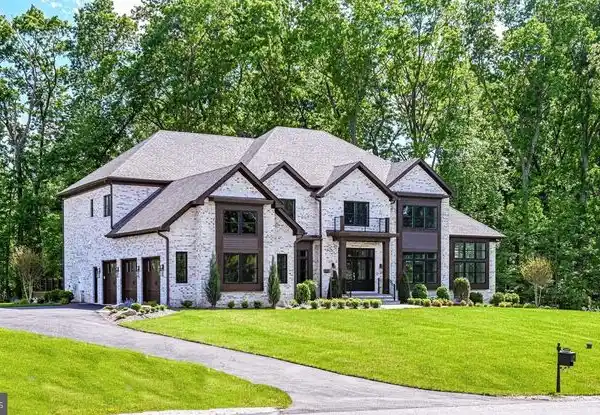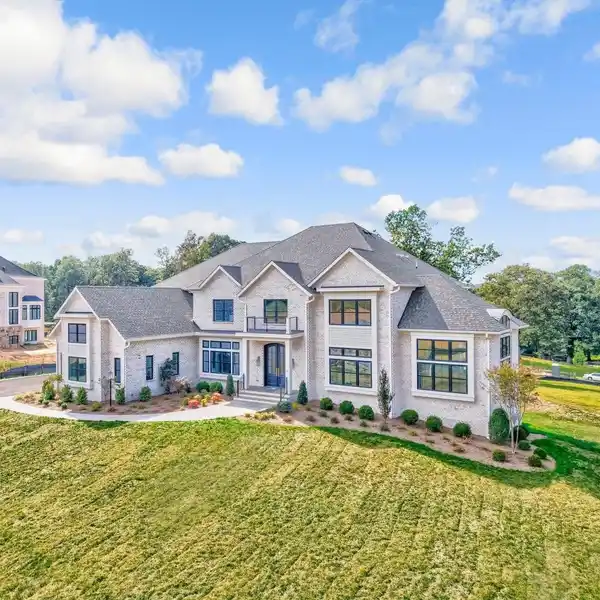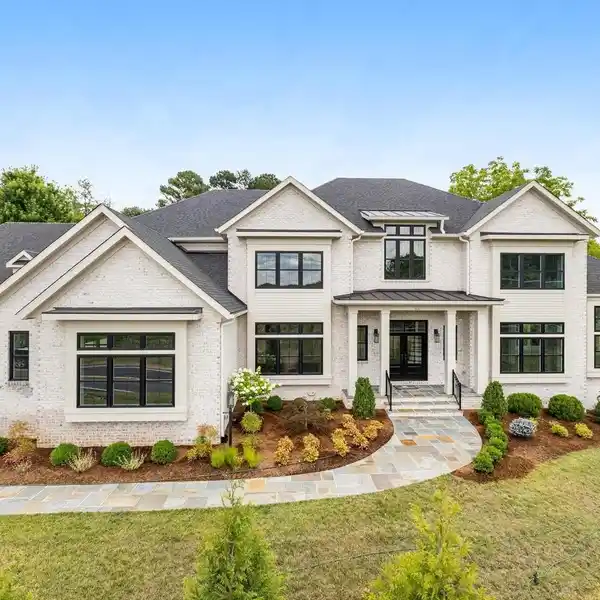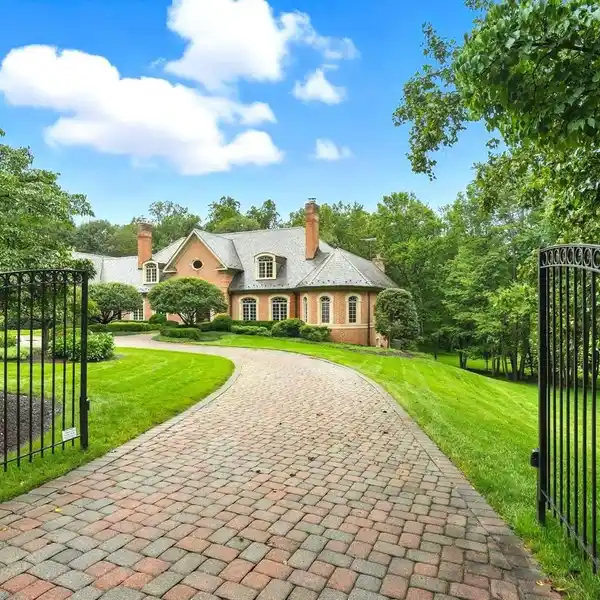Magnificent French Country Estate
841 Leigh Mill Road, Great Falls, Virginia, 22066, USA
Listed by: Dianne Van Volkenburg | Long & Foster® Real Estate, Inc.
Magnificent French country estate nestled in the serene surroundings of Great Falls! Situated on nearly 2 acres of private land, this remarkable property boasts meticulously landscaped grounds, offering a harmonious blend of wooded tranquility and picturesque vistas. With over 8000 sq ft of living space, the home features 5 bedrooms, 4 full bathrooms, and 3 powder rooms. The main level is an entertainer's dream, featuring a double-sided gas fireplace, a chef's kitchen equipped with top-of-the-line appliances, gleaming hardwood floors, and a wet bar. Thoughtfully designed for both formal entertaining and relaxed gatherings, the floor plan exudes sophistication while maintaining a welcoming ambiance. The grand owner's suite is a true retreat, offering a large sitting area, two spacious walk-in closets, and a recently updated bathroom adorned with travertine tile throughout. The expansive lower level is perfect for entertainment and relaxation, featuring a fireplace, a space for a game room and TV area, a wet bar, a wine room with storage for 750 bottles, an exercise room, and an additional bedroom. Outside, the large patio provides ample room for a sitting area, grilling, or alfresco dining, making it an ideal spot for outdoor gatherings.
Highlights:
Gas fireplace
Chef's kitchen with top-of-the-line appliances
Hardwood floors
Listed by Dianne Van Volkenburg | Long & Foster® Real Estate, Inc.
Highlights:
Gas fireplace
Chef's kitchen with top-of-the-line appliances
Hardwood floors
Wet bar
Travertine tile bathroom
Wine room with 750-bottle storage
Exercise room
Expansive lower level
Meticulously landscaped grounds
Large patio



