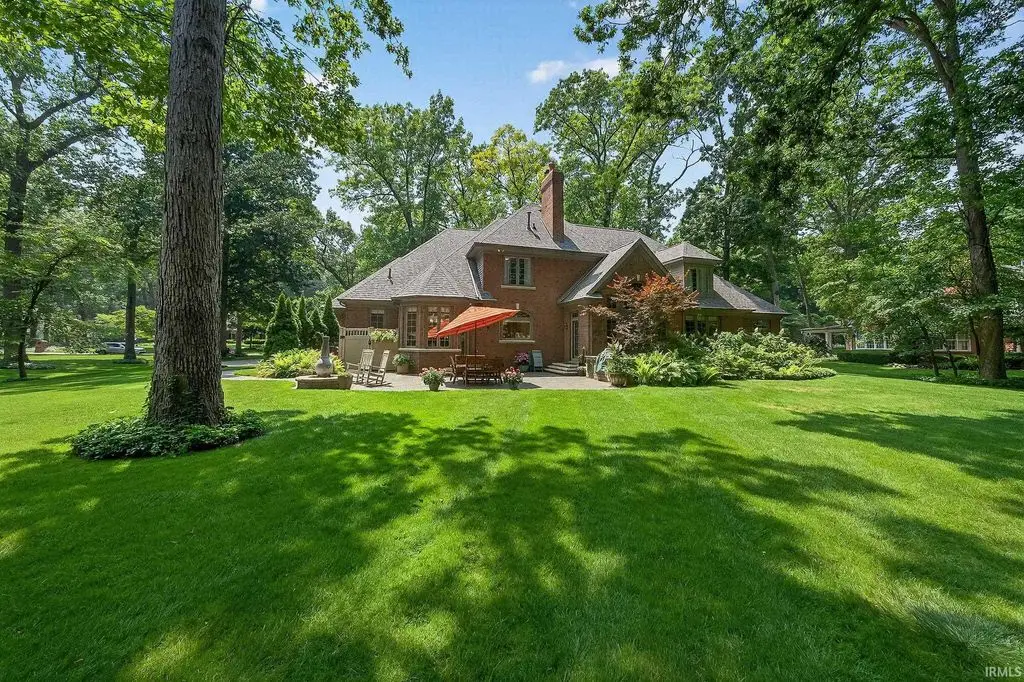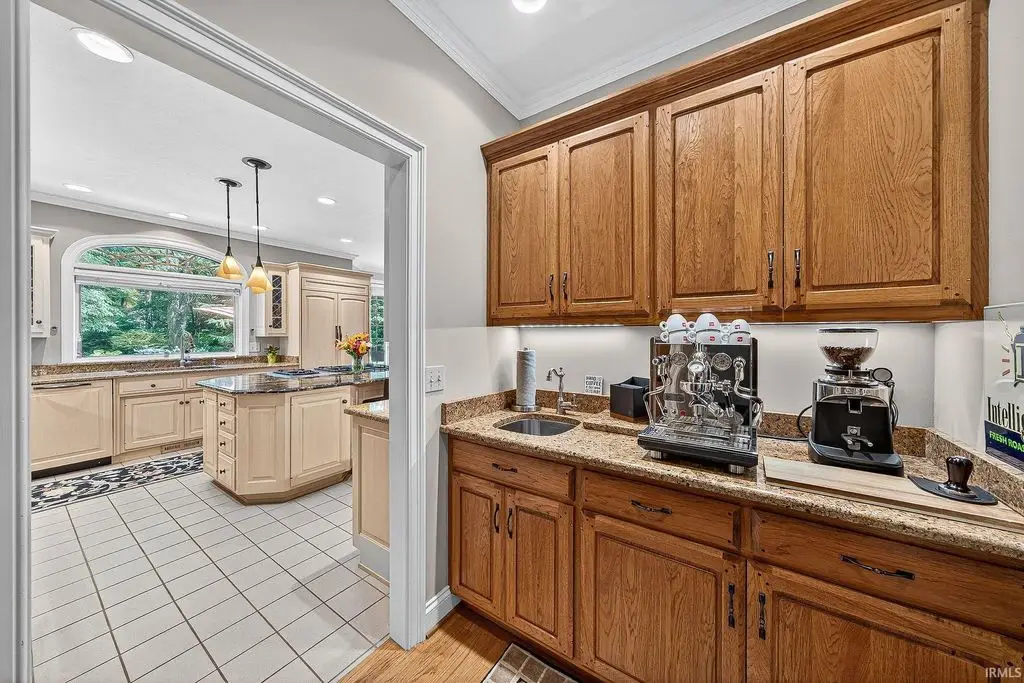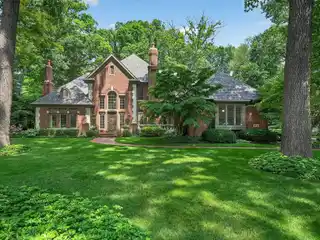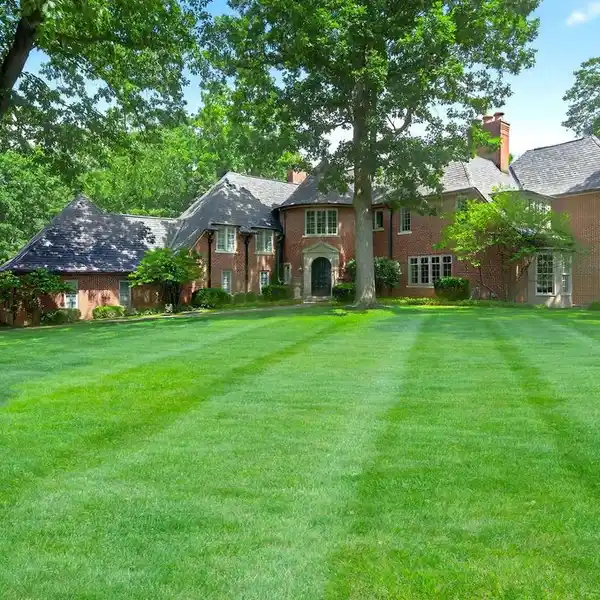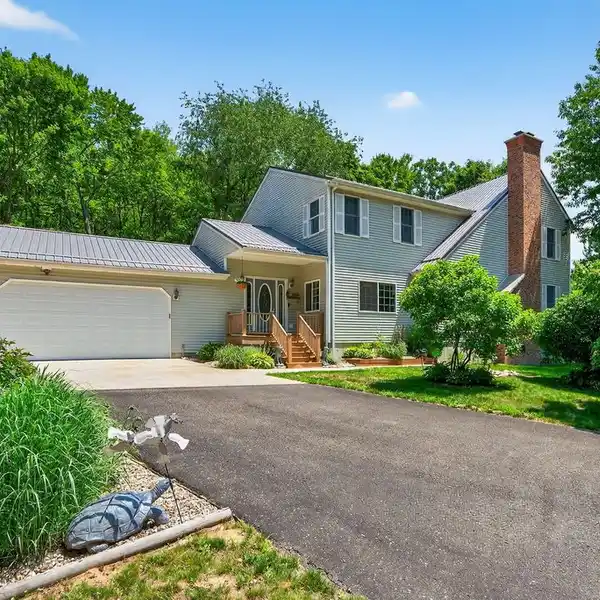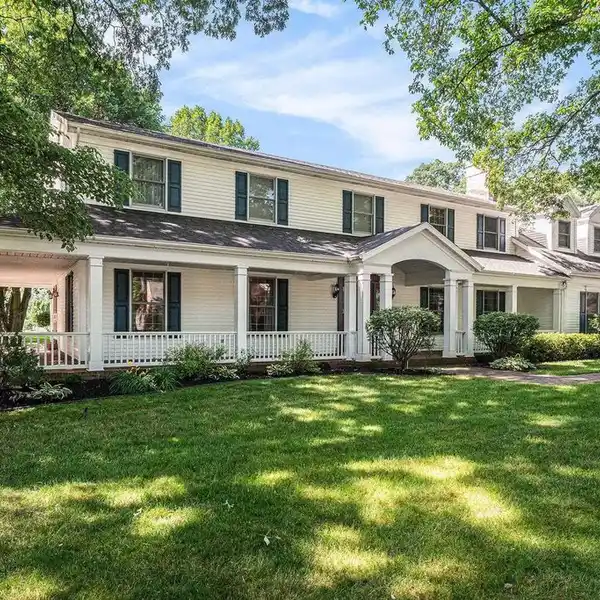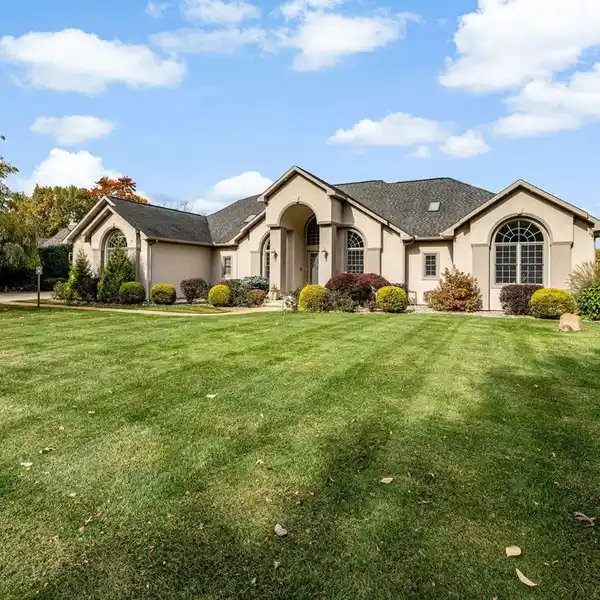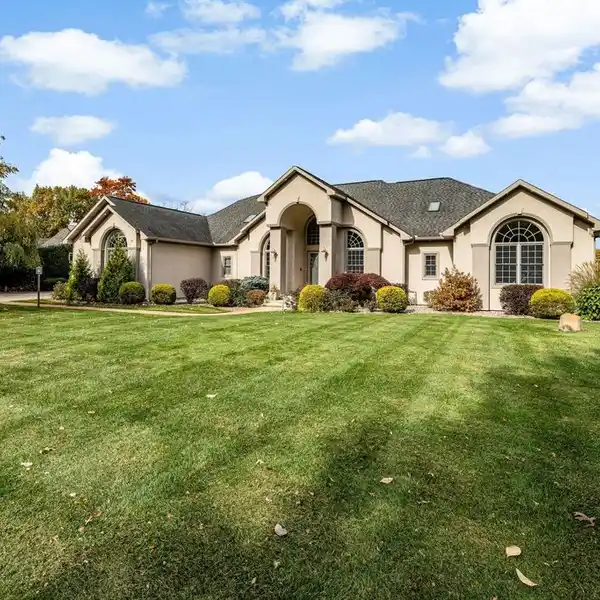Elegant Custom Brick Home on Wooded Cul-De-Sac
51744 Oakbrook Court, Granger, Indiana, 46530, USA
Listed by: Steve Bizzaro | Howard Hanna Real Estate Services
Welcome to this exceptional custom brick home built by RANS, perfectly nestled on a magnificent wooded cul-de-sac lot. This spacious residence features a beautifully designed kitchen with AYR custom cabinetry, granite countertops, an oversized island, walk-in pantry, and high-end stainless steel appliances. The first-floor primary suite offers two walk-in closets and a brand new light and bright master bath. A grand two-story foyer with marble flooring sets an elegant tone, leading to formal living and dining rooms, each with oak flooring and fireplaces. The stunning family room/library boasts built-ins, oak floors, and a fireplace, creating a warm and inviting atmosphere. Upstairs, you'll find three large bedrooms with a Jack & Jill bath and a guest suite with its own private bath. The finished lower level by Heritage Construction includes a family room, den, bedroom, full bath, and abundant storage space. Additional highlights include a butler's pantry with sink, three fireplaces, and a patio built for entertainment.
Highlights:
AYR custom cabinetry
Granite countertops
High-end stainless steel appliances
Listed by Steve Bizzaro | Howard Hanna Real Estate Services
Highlights:
AYR custom cabinetry
Granite countertops
High-end stainless steel appliances
Grand two-story foyer with marble flooring
Oak floors and fireplaces in living and dining rooms
Built-ins and fireplace in family room/library
Jack & Jill bath
Guest suite with private bath
Finished lower level by Heritage Construction
Patio built for entertainment

