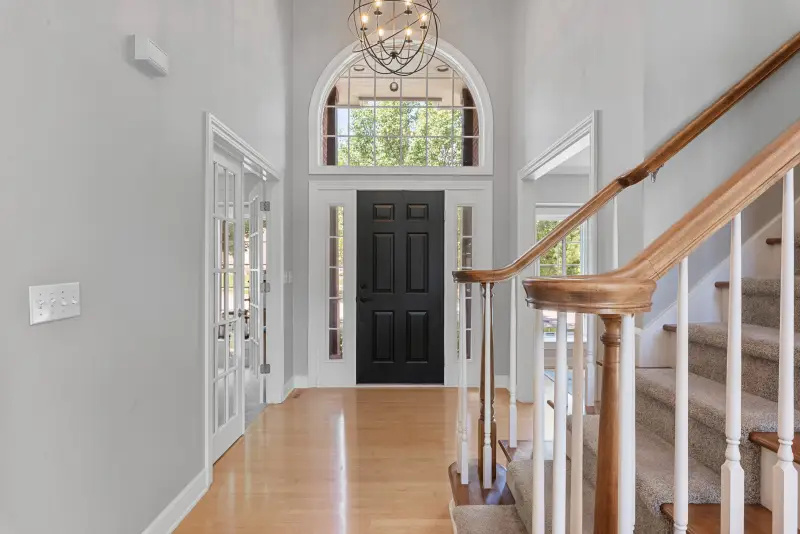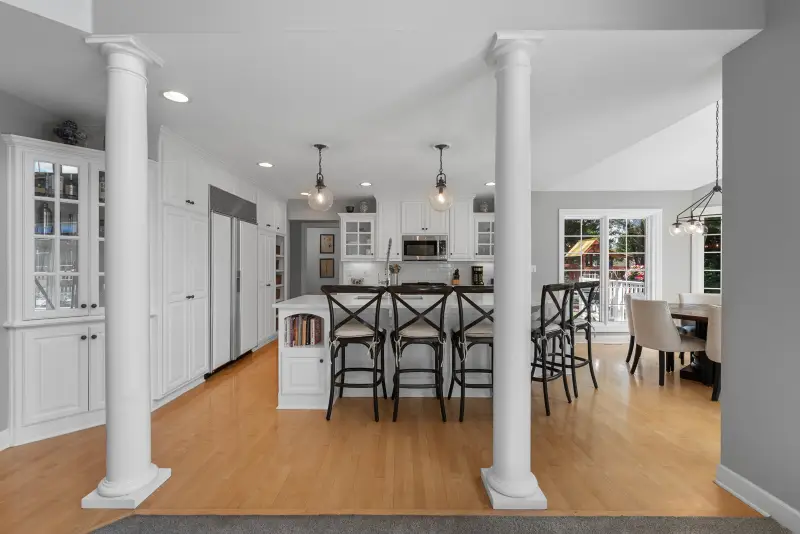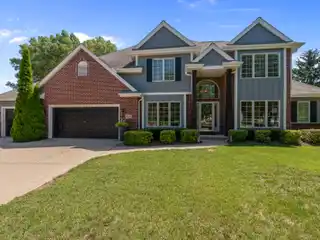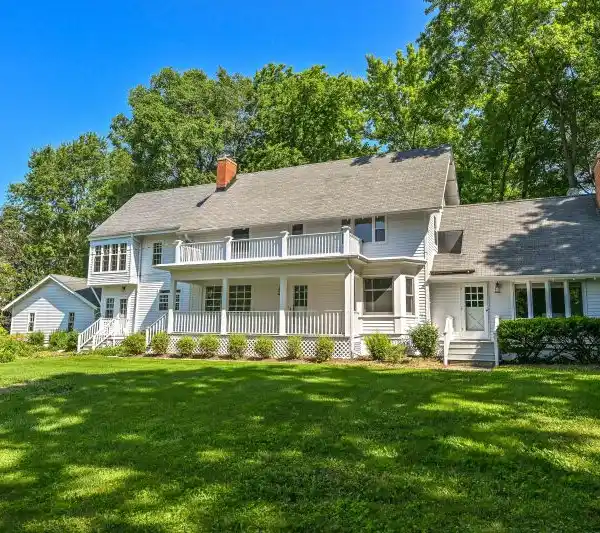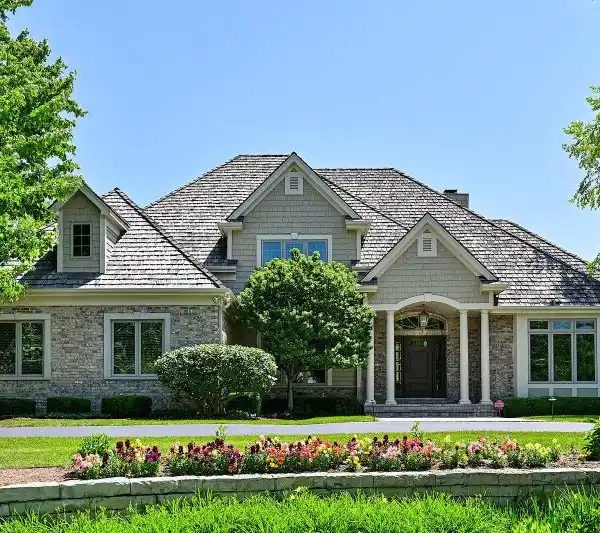Elegant Living with Expansive Open Floorplan
329 Bridge Street, Grafton, Wisconsin, 53024, USA
Listed by: Pamela Bastien | Shorewest, REALTORS®
Exceptional opportunity in the Cedarburg School District! Completely updated with attention to detail. The sunlit open floorplan with expansive square footage is a rare find with extensive windows, soaring ceilings and millwork. The main floor is ideal for family and entertaining gatherings. Large eat-in kitchen is open to a fabulous great room all overlooking two decks and a beautiful yard. The primary bedroom offers a large spa bath, walk-in closet and deck access. A large dining room and office complete the main level. Upstairs you will find three large bedrooms with plenty of closet space and a 2nd full bath. The lower level offers a large family room with wet bar, exercise room, two large flex spaces and a 3rd full bath. Outside you will find a private yard and a 3.5 car garage.
Highlights:
Expansive square footage with soaring ceilings and extensive windows
Large eat-in kitchen open to fabulous great room
Primary bedroom with large spa bath and deck access
Listed by Pamela Bastien | Shorewest, REALTORS®
Highlights:
Expansive square footage with soaring ceilings and extensive windows
Large eat-in kitchen open to fabulous great room
Primary bedroom with large spa bath and deck access
Lower level with family room, wet bar, and exercise room
Private yard with 3.5 car garage





