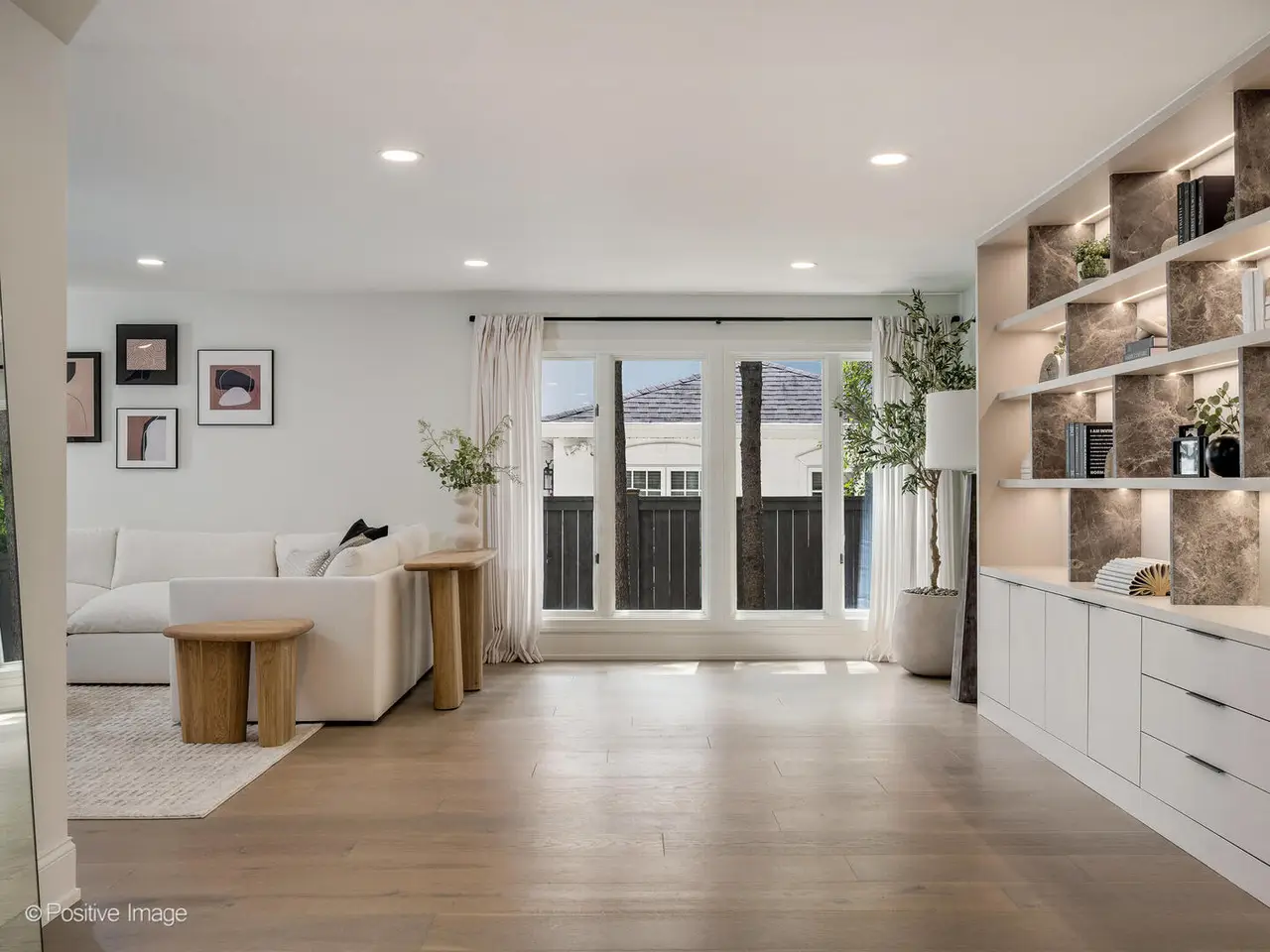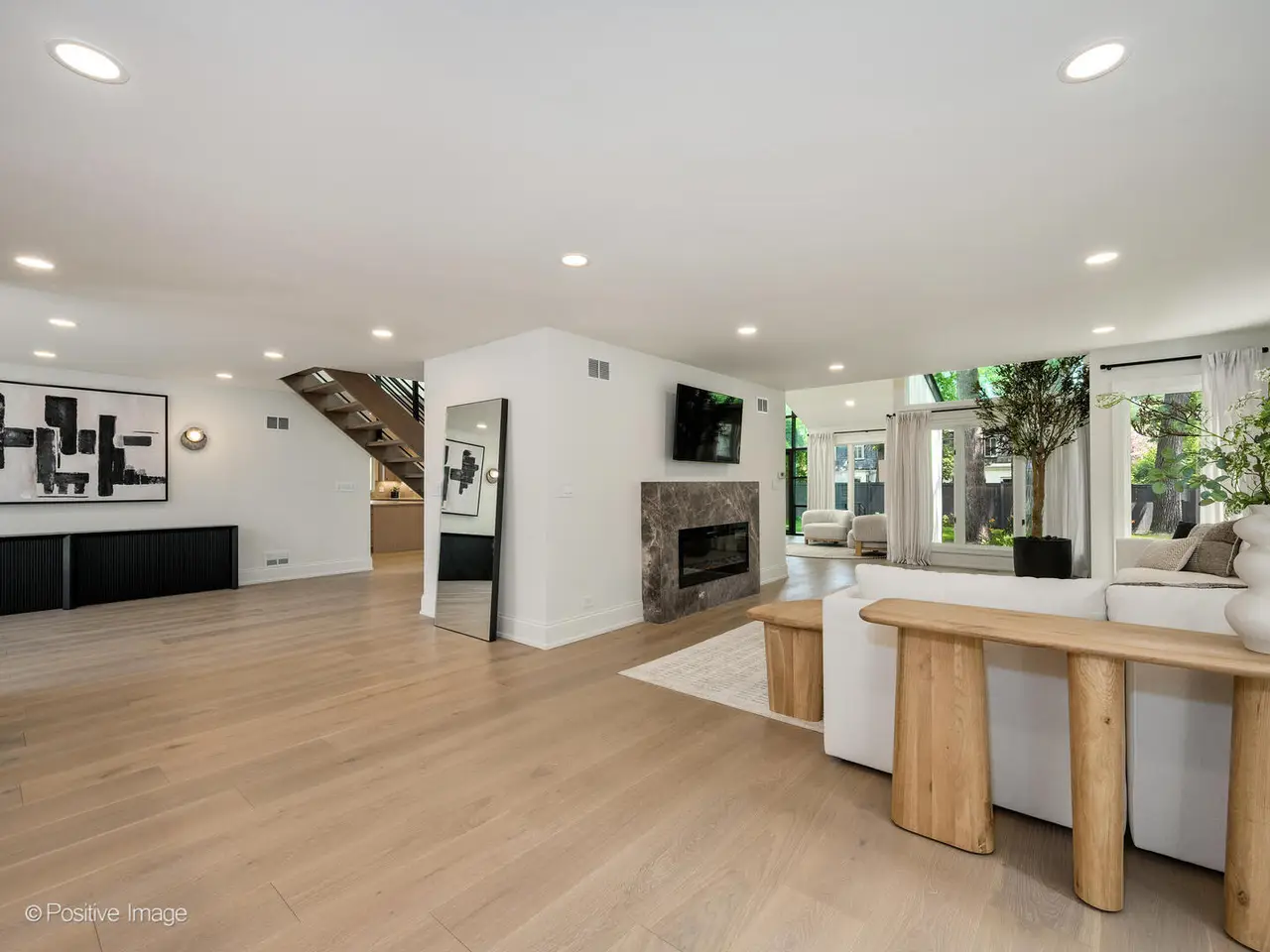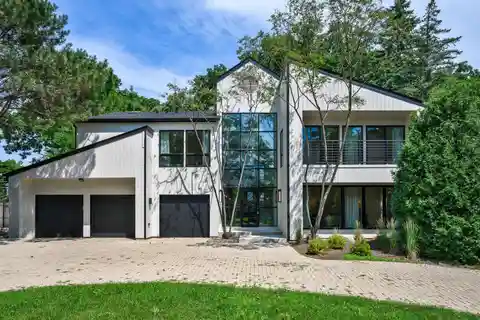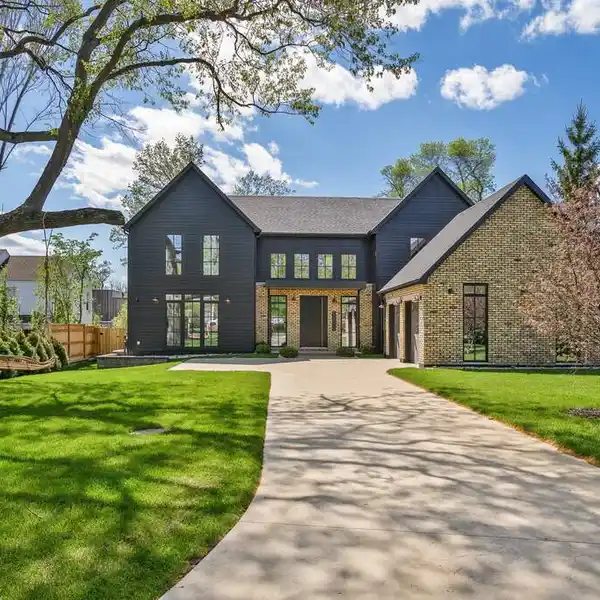Contemporary Elegance in the Heart of Glencoe
941 Skokie Ridge Drive, Glencoe, Illinois, 60022, USA
Listed by: Tony Giamberduca | Baird & Warner
Contemporary Elegance in the Heart of Glencoe Step into this spectacular, fully renovated contemporary home, where soaring ceilings, sleek modern finishes, and walls of glass create a living experience filled with light, style, and comfort. With 6 bedrooms and 5 full bathrooms, this two-story residence offers the perfect blend of form and function. The open-concept main level welcomes you with an abundance of natural light streaming through dramatic floor-to-ceiling windows that tower two stories tall in both the front and back of the home. The spacious living room features a striking electric fireplace framed by a custom-built bookcase, setting the tone for the rest of the home's thoughtful design. The stunning kitchen is a true showstopper, boasting all-new custom cabinetry, sleek stone countertops, high-end appliances, and a massive island perfect for entertaining. Just off the kitchen, the elegant dining area flows seamlessly into the sunlit living space with clean architectural lines and warm new hardwood flooring throughout. Upstairs, you'll find the luxurious primary suite along with three additional bedrooms. The serene primary retreat opens to a private balcony and features a spa-inspired bathroom with dual vanities, a soaking tub under a skylight, and an expansive double shower. A fifth bedroom is located on the main level, ideal for guests or a home office. The sixth bedroom, located in the fully finished basement, includes a full bathroom and sits adjacent to a spacious recreation room complete with a custom bar, dedicated exercise area, and multiple storage closets outfitted with custom organizers. Additional highlights include a brand-new roof and gutters, professionally landscaped grounds, a three-car garage, and a bright, airy layout that embraces modern design while feeling warm and livable. All of this is located in one of the North Shore's most desirable communities-within the boundaries of the award-winning New Trier High School district. Listing broker is also the owner.
Highlights:
Floor-to-ceiling windows
Custom-built bookcase
Spa-inspired bathroom Custom cabinetry
Listed by Tony Giamberduca | Baird & Warner
Highlights:
Floor-to-ceiling windows
Custom-built bookcase
Spa-inspired bathroom Custom cabinetry
Massive island
Hardwood flooring Private balcony
Soaking tub under skylight
Finished basement Custom bar
Dedicated exercise area
Professionally landscaped grounds
















