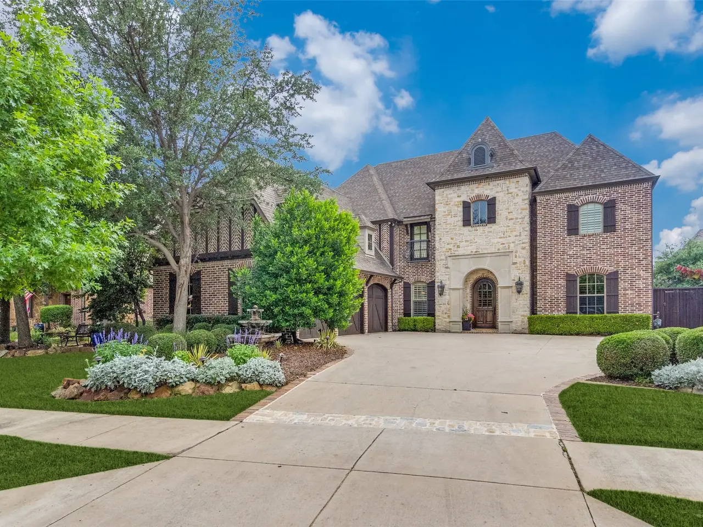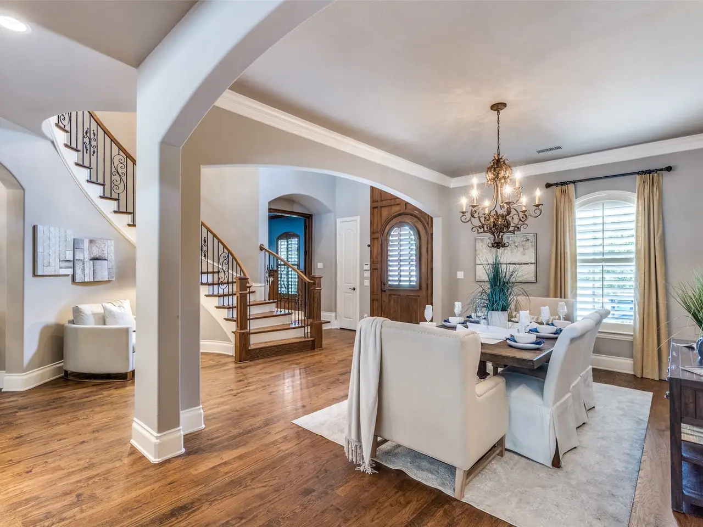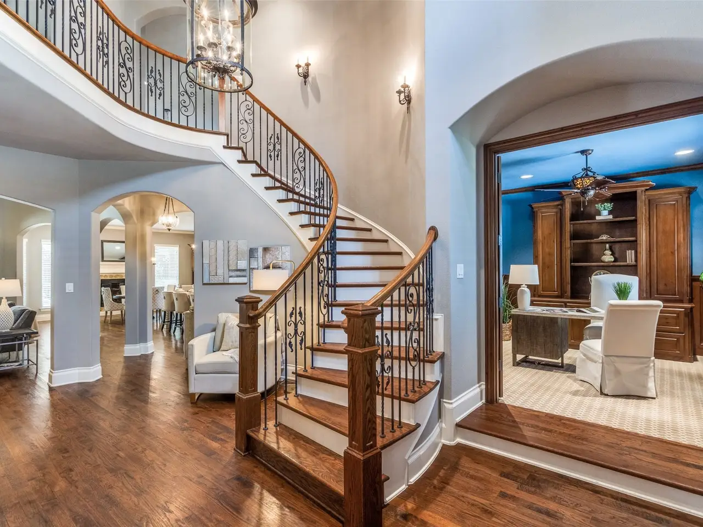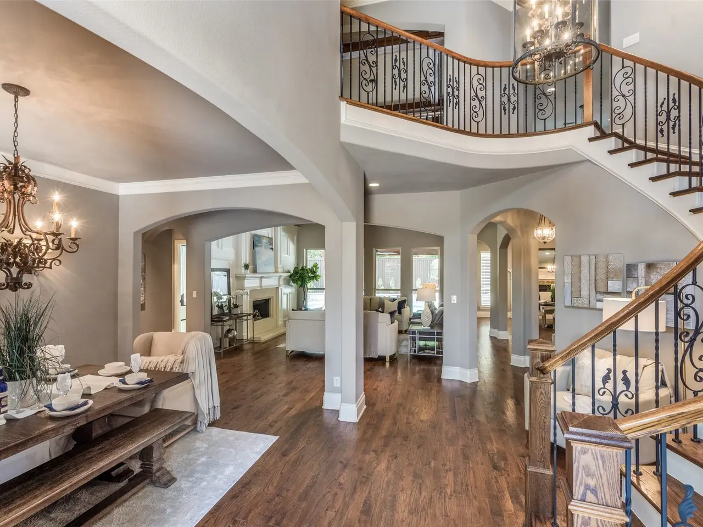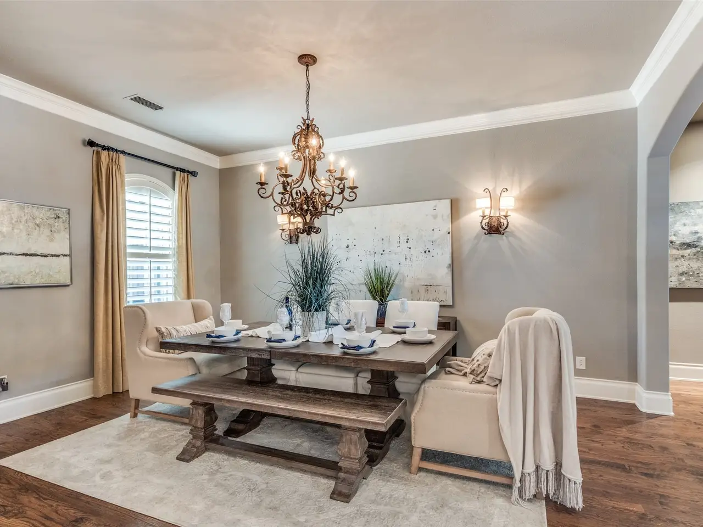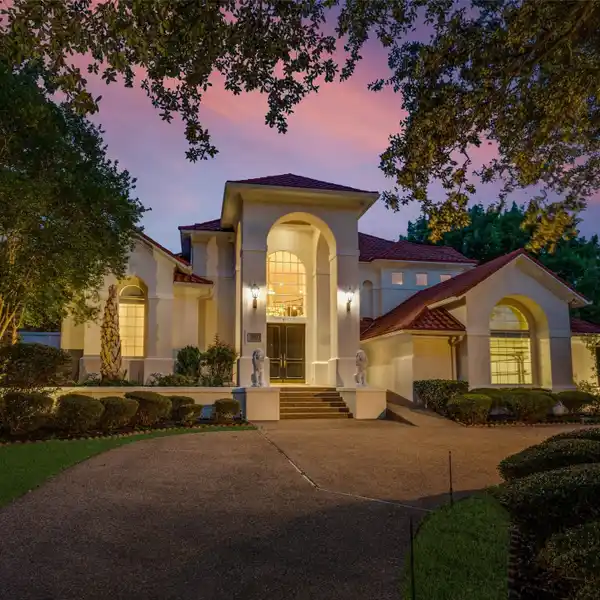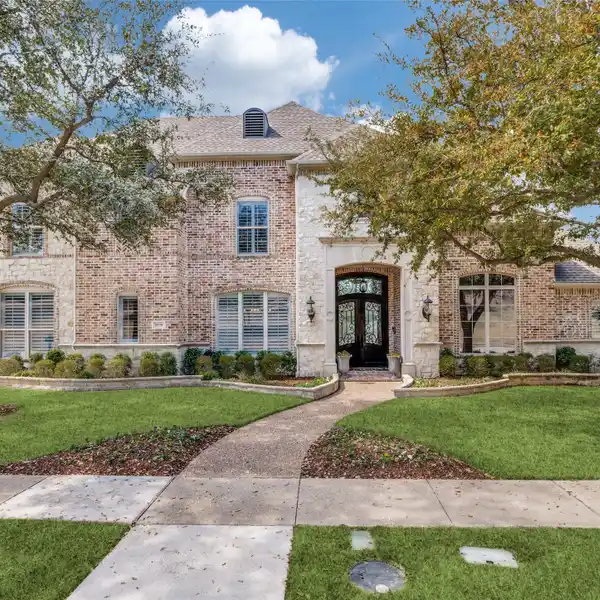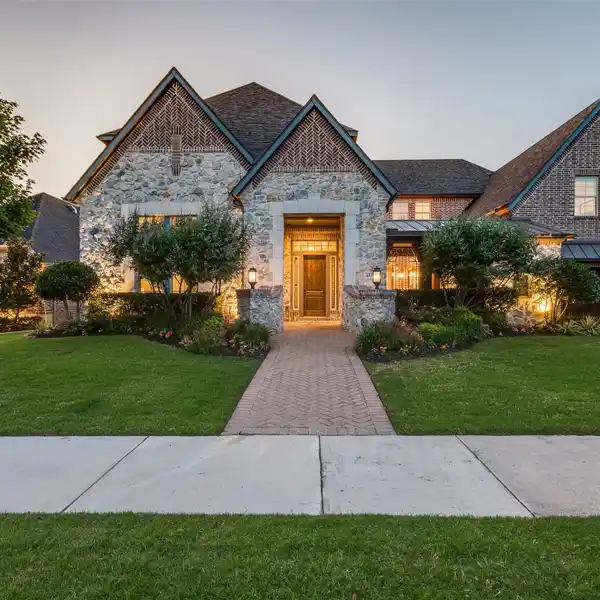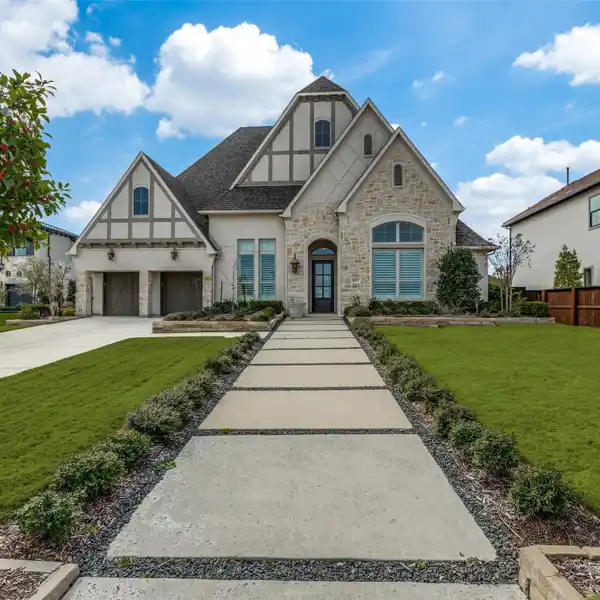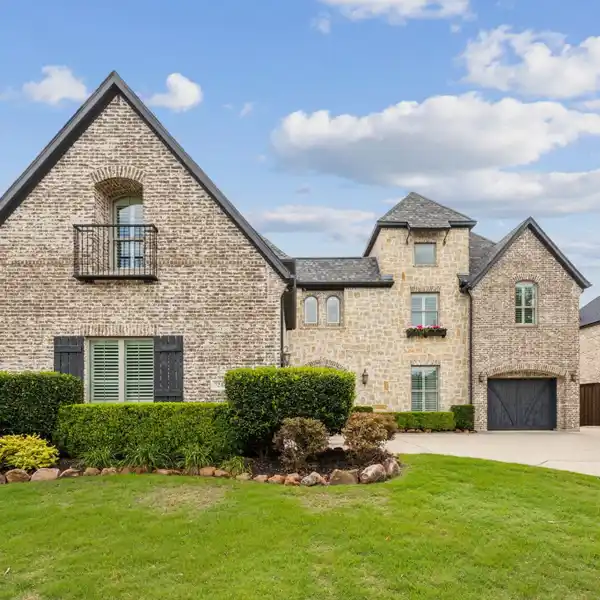Residential
Original Shaddock Model with Exceptional Custom Upgrades! Step into a stunning home filled with natural light, featuring walls of windows that showcase a private backyard oasis. Enjoy a spacious, covered veranda complete with a built-in grill and a beautiful, three-year-old swimming pool, perfect for entertaining or relaxing in style. The cozy kitchen opens to a large breakfast-hearth room highlighted by a charming fireplace and panoramic views of the lush backyard. Designed for the culinary enthusiast, the kitchen boasts a six-burner gas range, high-end Dacor and Bosch appliances, and a spacious built-in refrigerator. The open-concept layout flows seamlessly into a grand family room with soaring two-story ceilings and abundant natural light. Retreat to a serene primary suite with a large master closet, dual vanities, and a perfect sitting area. A second private bedroom is conveniently located downstairs. Upstairs, youll find three generously sized bedrooms, a large game room with a walk-in bar, and a media room with stadium seating, a projector, and a screen. Additional highlights include ample storage, a walk-out attic, and an HVAC-equipped garage. This meticulously upgraded home offers comfort, luxury, and functionality in every corner.
Highlights:
- Custom upgraded Shaddock Model
- Private backyard oasis with swimming pool
- Covered veranda with built-in grill
Highlights:
- Custom upgraded Shaddock Model
- Private backyard oasis with swimming pool
- Covered veranda with built-in grill
- Charming fireplace in breakfast-hearth room
- High-end kitchen appliances
- Grand family room with two-story ceilings
- Serene primary suite with sitting area
- Spacious game room with walk-in bar
- Media room with stadium seating
- HVAC-equipped garage
