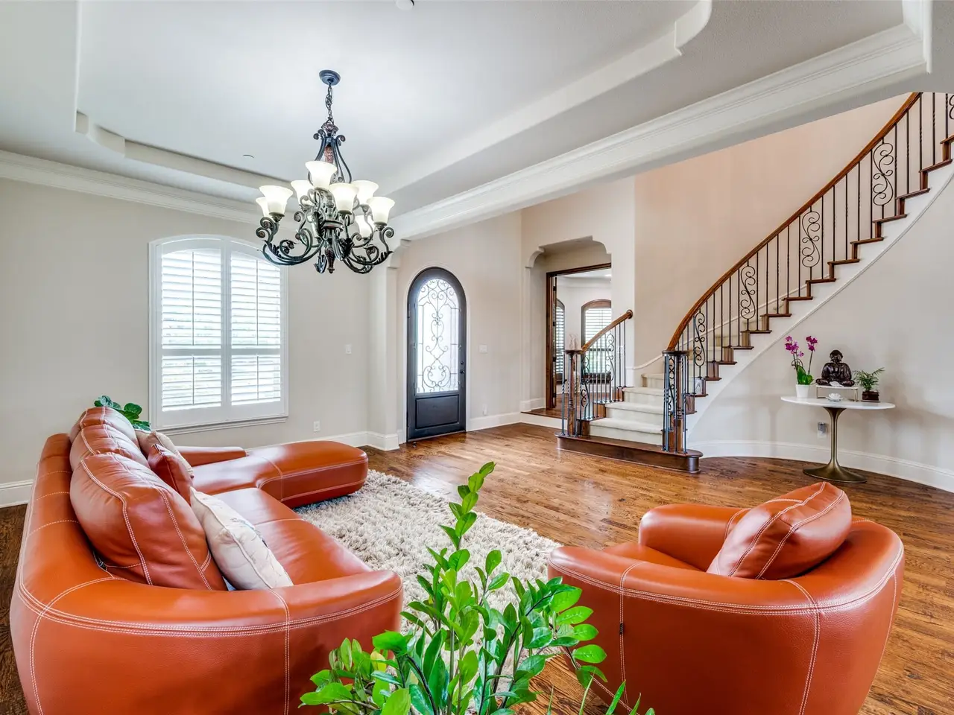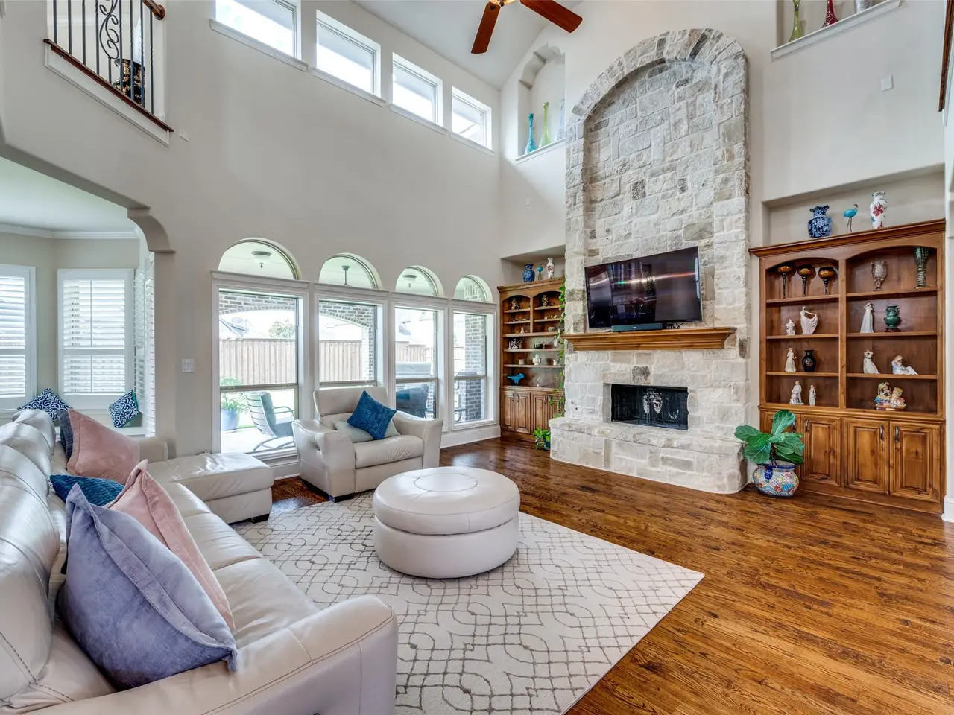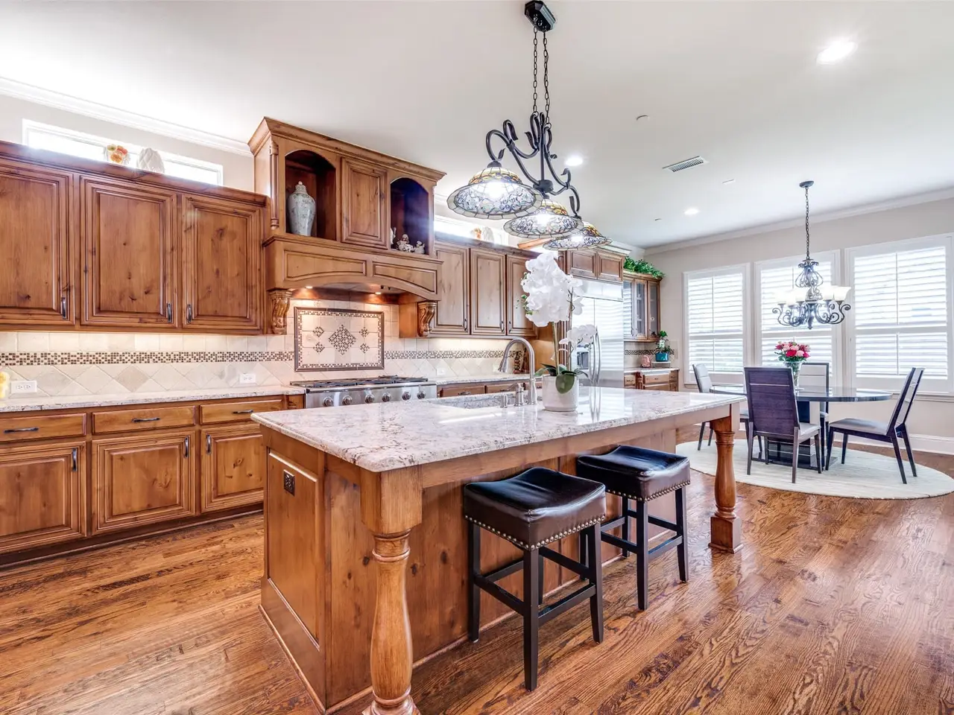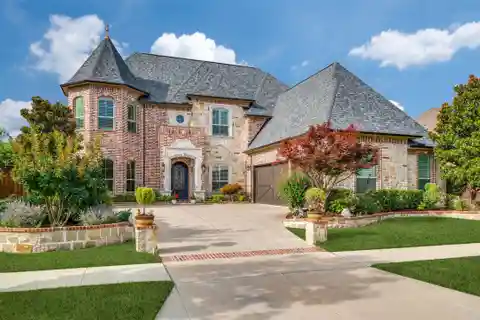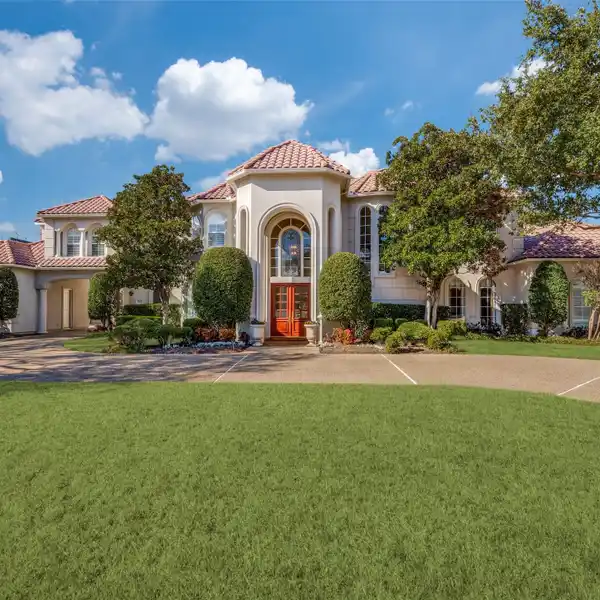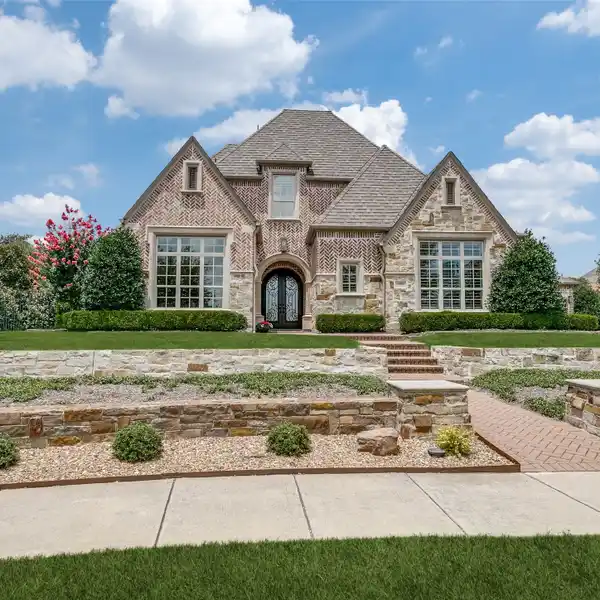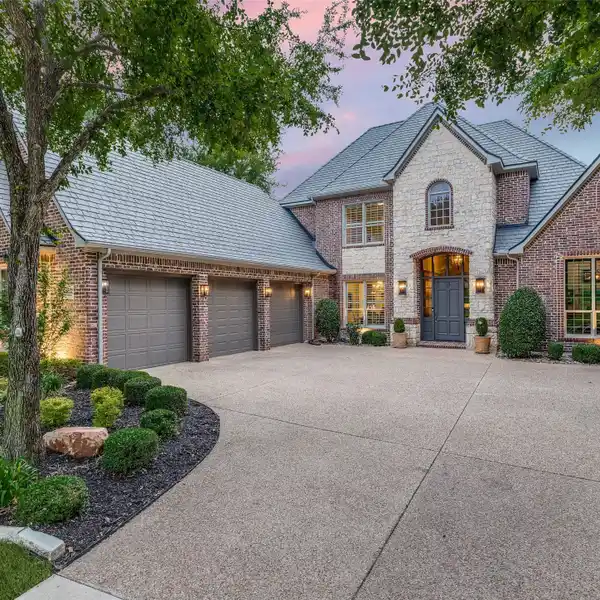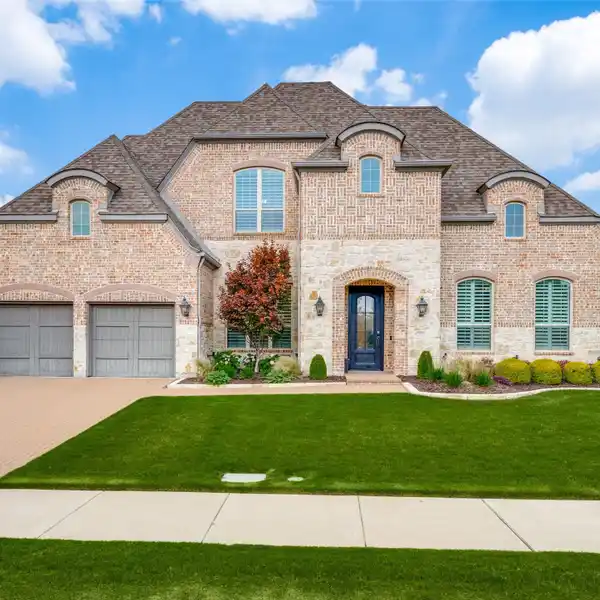Extraordinary Shaddock-Built Home
3745 Guinn Gate Drive, Frisco, Texas, 75034, USA
Listed by: Paulette Greene | Ebby Halliday Realtors
Welcome to an extraordinary Shaddock-built home in prestigious Park Place Estates, set on one of the communitys largest north-facing lots. This standout property showcases thoughtfully designed numerous custom and architectural upgrades, including a sophisticated elevation that makes it one of the most admired homes in the neighborhood. Step inside to a sun-drenched, open-concept layout featuring soaring ceilings, a grand winding staircase, and upscale finishes throughout. The chefs kitchen is a true showpiece with a large island, double ovens, granite sink and a built-in 48-inch counter-depth refrigerator flowing effortlessly into the expansive family room with a stone fireplace and a wall of windows overlooking the private, oversized backyard. Outdoors, enjoy a spacious backyard retreat complete with a built-in grill, perfect for entertaining and relaxing in style. The main floor includes a luxurious primary suite with a spa-like bath and custom walk-in closet, a private home office with French doors and built-ins, and a guest suite with a full ensuite bath. Upstairs, you'll find a game room and three generously sized bedroomsoffering comfort and flexibility for every lifestyle. Also enjoy a dedicated media room for cinematic experiences, plus a large flex room ideal for a playroom, home gym or second office. This homes premium lot provides exceptional outdoor space and privacy, while its prime location offers quick access to the tollway, as well as top-rated schools, upscale shopping, and fine dining.
Highlights:
Custom cabinetry
Stone fireplace
Soaring ceilings
Listed by Paulette Greene | Ebby Halliday Realtors
Highlights:
Custom cabinetry
Stone fireplace
Soaring ceilings
Chef's kitchen
Spa-like bath
Home office with French doors
Wall of windows
Built-in grill
Oversized backyard retreat
Media room



