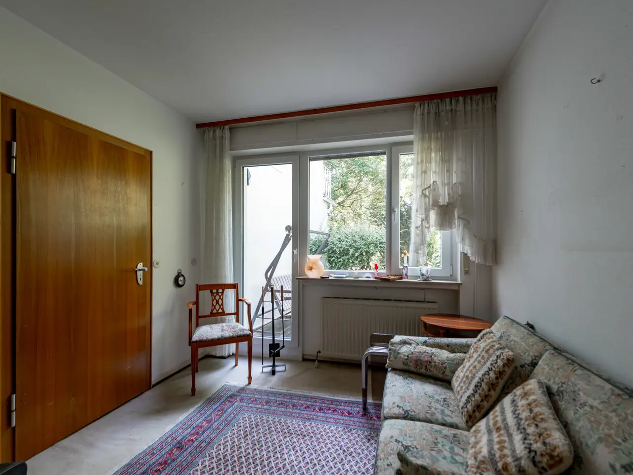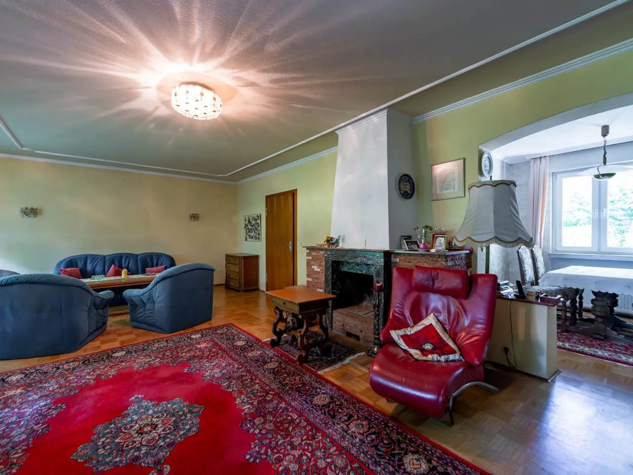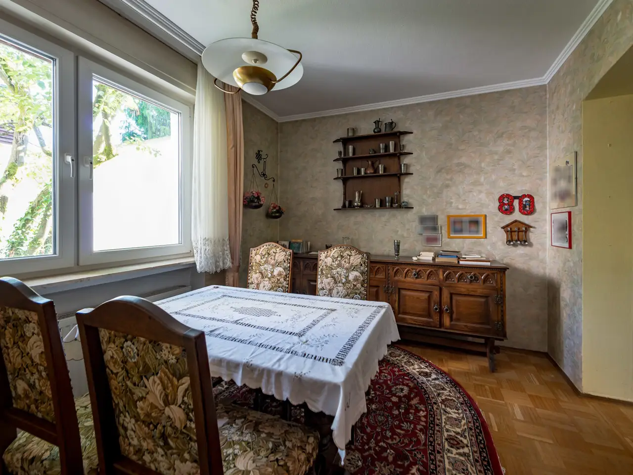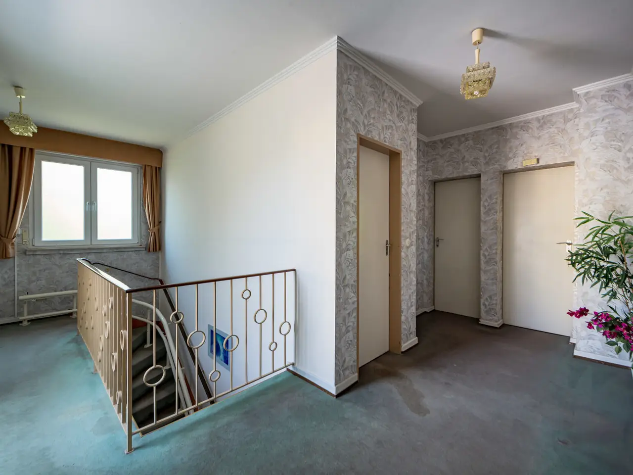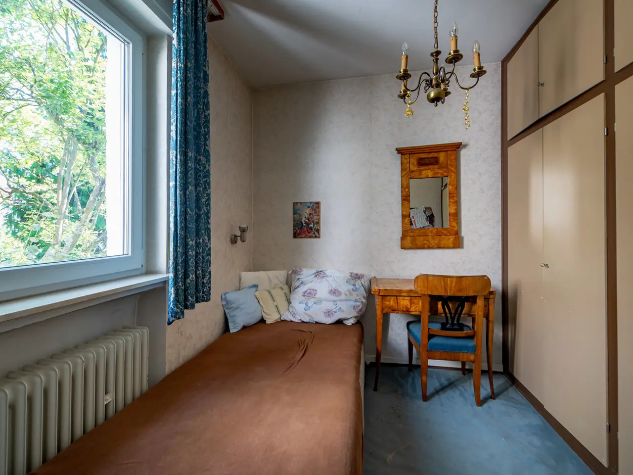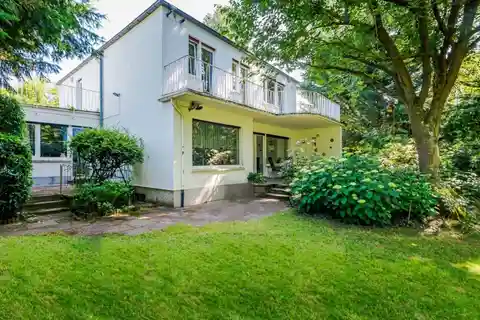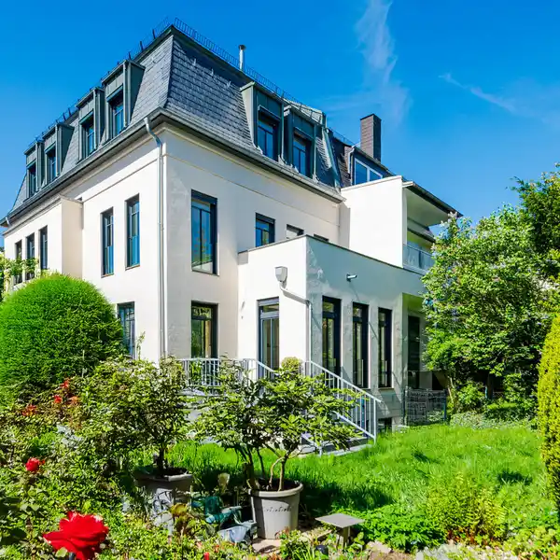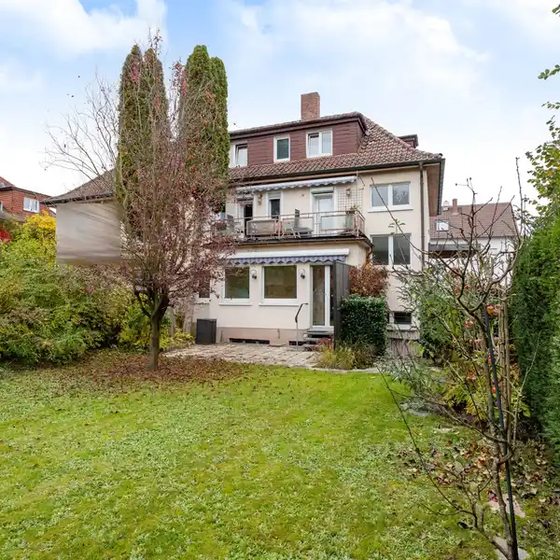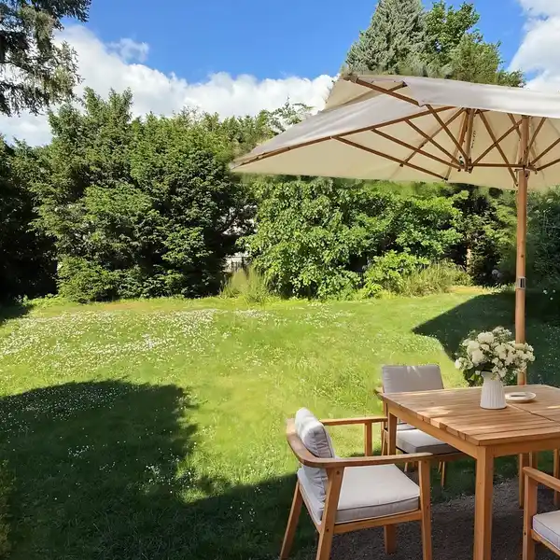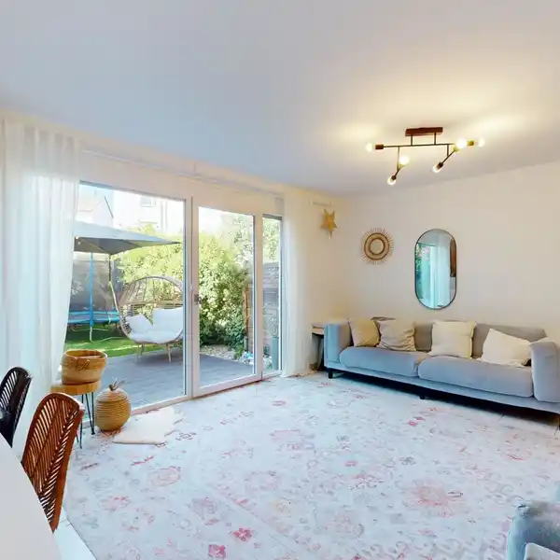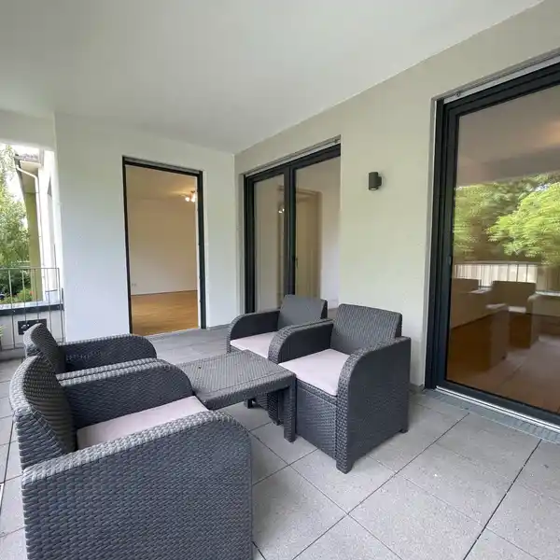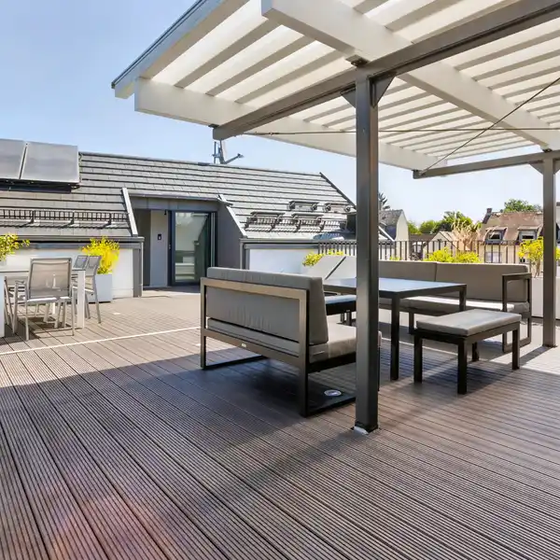Spacious Family Home
USD $1,417,459
Frankfurt am Main, Germany
Listed by: VON POLL IMMOBILIEN Frankfurt am Main | von Poll Immobilien GmbH
With a living space of around 180 m² and a generous plot, this spacious, detached family home from 1963 offers plenty of space and design options for individual living dreams. The house comprises a total of five rooms over two floors, which are ideal for a family or for spacious living concepts. The room layout is classic, allowing each room to be accessed separately. This allows flexible use as living rooms, bedrooms or offices. However, the refurbishment measures in recent years have already brought fundamental innovations: The roof was replaced in 2000, followed by modern triple-glazed windows throughout the house in 2010, which provide excellent insulation. In addition, a new heating system was installed in 2020, based on district heating, which ensures energy-efficient heating. In the same year, the entire basement was also extensively renovated, which means that a basement room can now be used as a high-quality utility or hobby room in a variety of ways. The spacious plot also offers a wide range of design options. Whether as a large play area for children, as a garden for hobby gardeners or as a retreat - the possible uses are almost unlimited. Particularly noteworthy is the generous plot area of around 1,300 m², which is also open to further expansion options, be it in the form of an extension or in the form of additional usable outdoor areas. The property is located in a quiet residential area, which nevertheless offers good connections to the surrounding infrastructure. Schools, shopping facilities and public transport can be found in the immediate vicinity, making the location particularly attractive for families. Overall, this property represents an interesting opportunity for investors or talented buyers who recognize the potential. The modernizations that have already been carried out provide a solid basis for further measures to make the house fit for the future and in line with modern living requirements.
Highlights:
Custom cabinetry
Triple-glazed windows
District heating system
Listed by VON POLL IMMOBILIEN Frankfurt am Main | von Poll Immobilien GmbH
Highlights:
Custom cabinetry
Triple-glazed windows
District heating system
Renovated basement
Generous plot area


