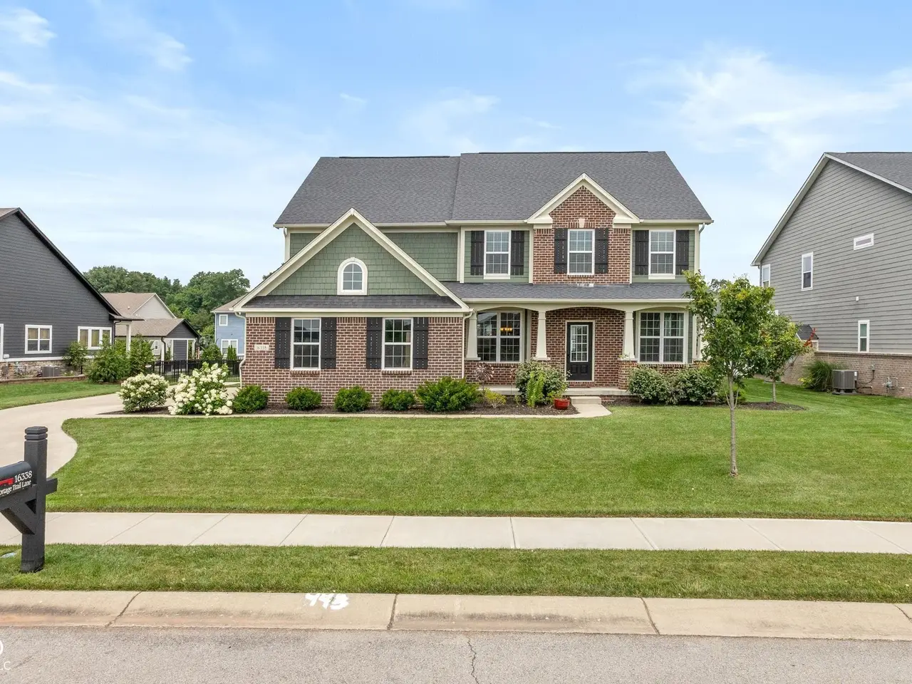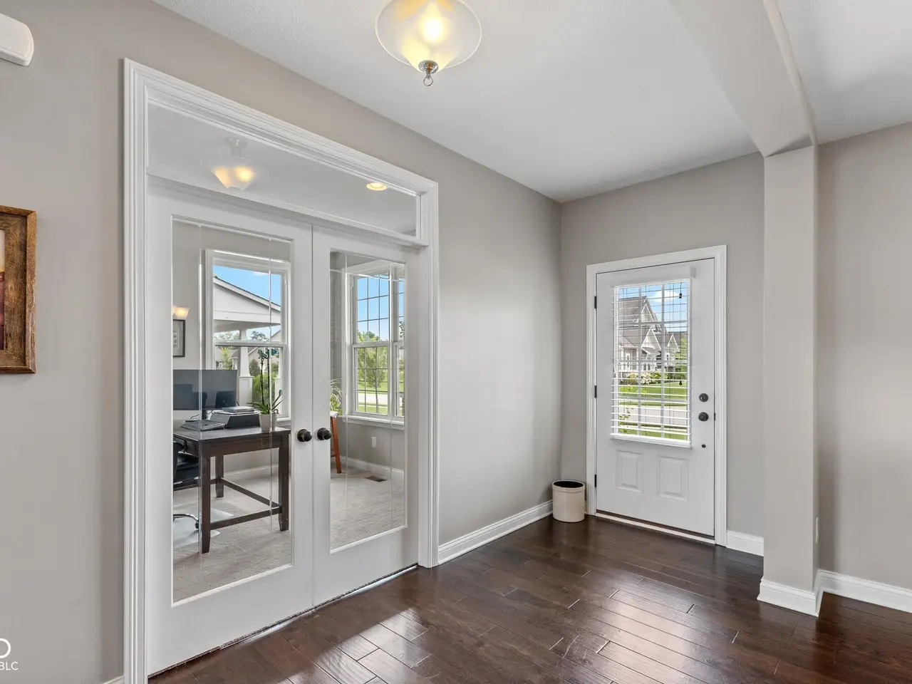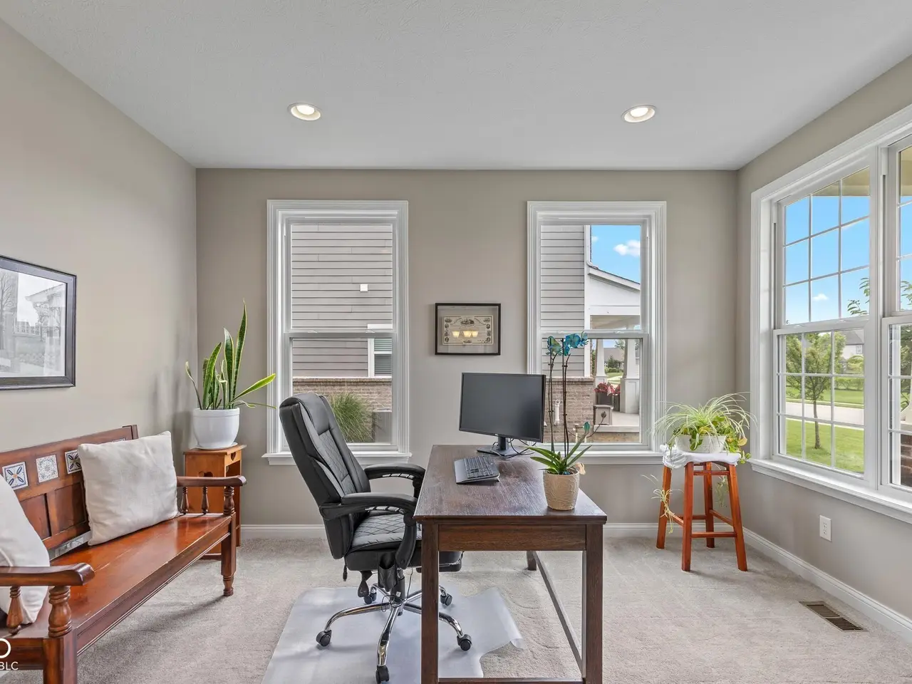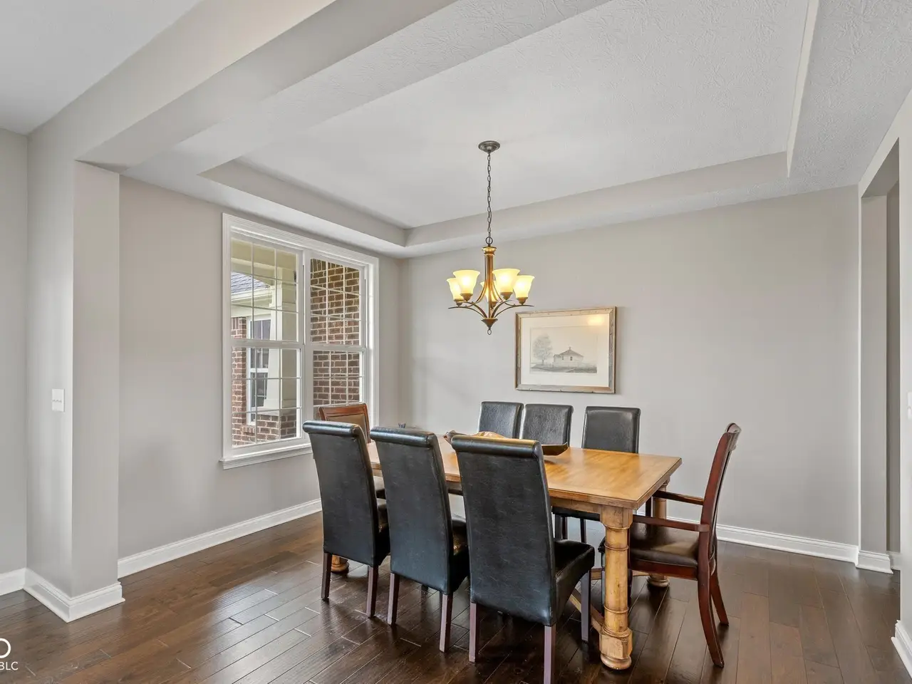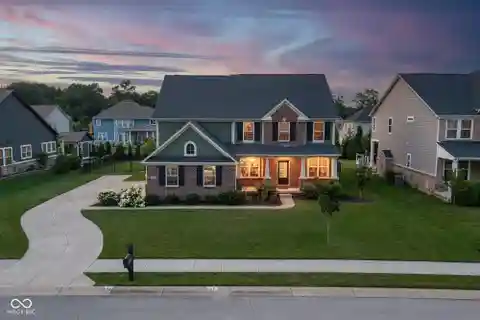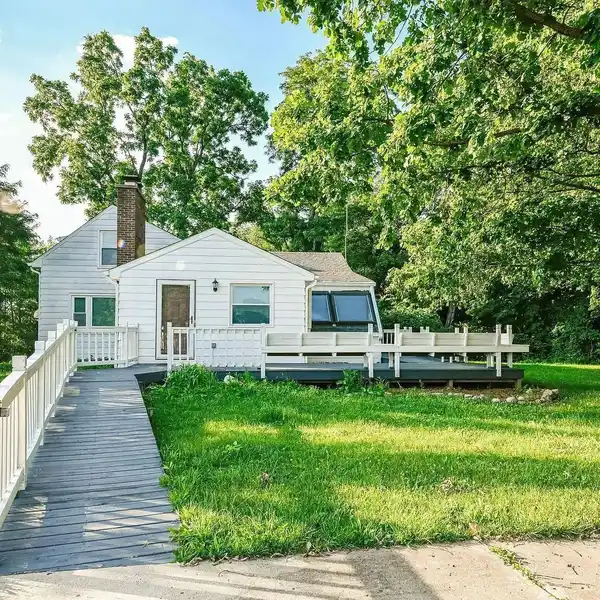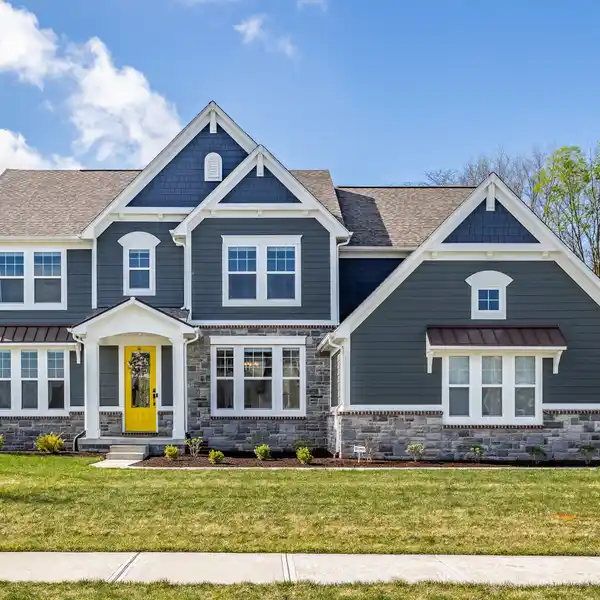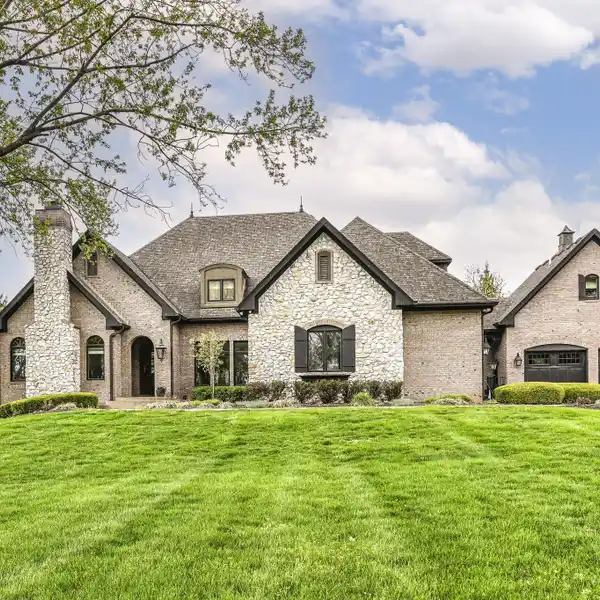Beautifully Designed Home Blending Style and Function
16338 Portage Trail Lane, Fortville, Indiana, 46040, USA
Listed by: F.C. Tucker Company
Welcome to this beautifully designed home that effortlessly blends function, style, and comfort. Upon entry, you're greeted by a dedicated office with French doors, perfect for remote work. The heart of the home is the bright, open kitchen featuring stunning white cabinetry, striking countertops, a large center island, stainless steel appliances, a double oven, and a spacious breakfast area. A walk-through butler's pantry with bar area adds even more storage and entertaining space. Just off the kitchen is a cozy seating area surrounded by windows that flood the space with natural light. The great room boasts a gorgeous stone gas fireplace and large windows, making it the perfect spot to gather. Upstairs, the expansive primary suite includes a sitting area, a luxurious ensuite with a soaking tub, a glass walk-in shower, dual vanities, and a generous walk-in closet. Three additional bedrooms offer flexibility. Two share a Jack-and-Jill bath, while the third enjoys its own private ensuite. The finished lower level provides an incredible amount of versatile space, complete with another full bath, and a kitchenette, making it ideal for entertaining, a home gym, movie nights, or multi-generational living. Step outside to a fully fenced backyard with a covered patio, offering the perfect blend of privacy and space. Close to so many amenities and a brief walk to the trails at the Fall Creek Woods Natural Area! This home truly has it all, style, space, and thoughtful design throughout!
Highlights:
French doors
White cabinetry
Stone gas fireplace
Contact Agent | F.C. Tucker Company
Highlights:
French doors
White cabinetry
Stone gas fireplace
Butlers pantry
Soaking tub
Finished lower level
Covered patio
Stainless steel appliances
Expansive primary suite



