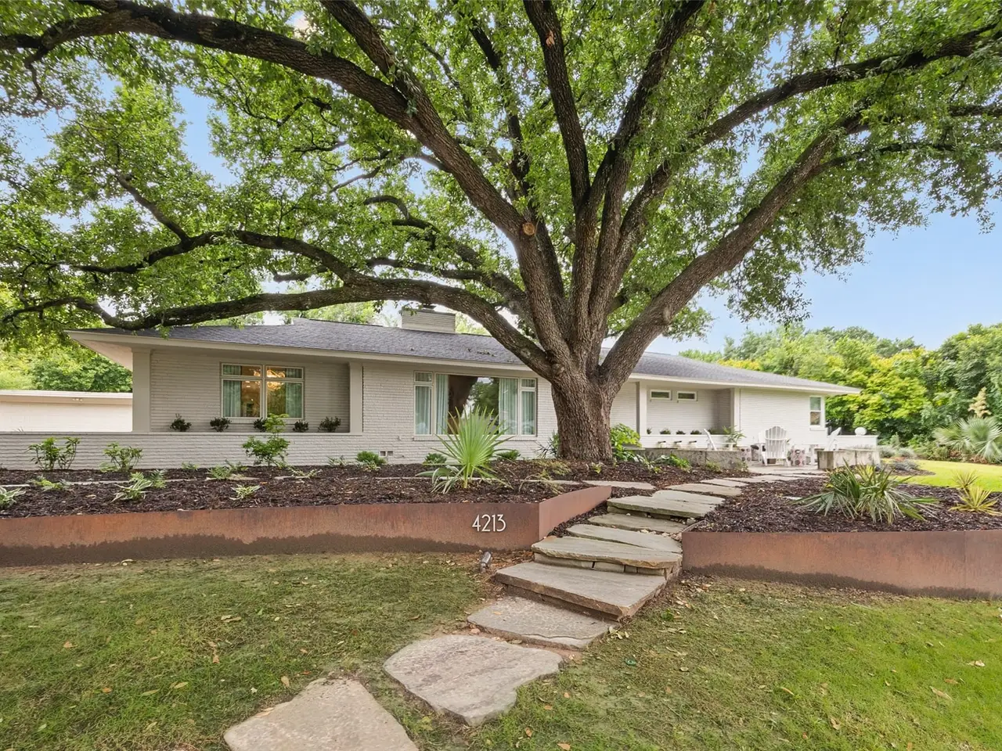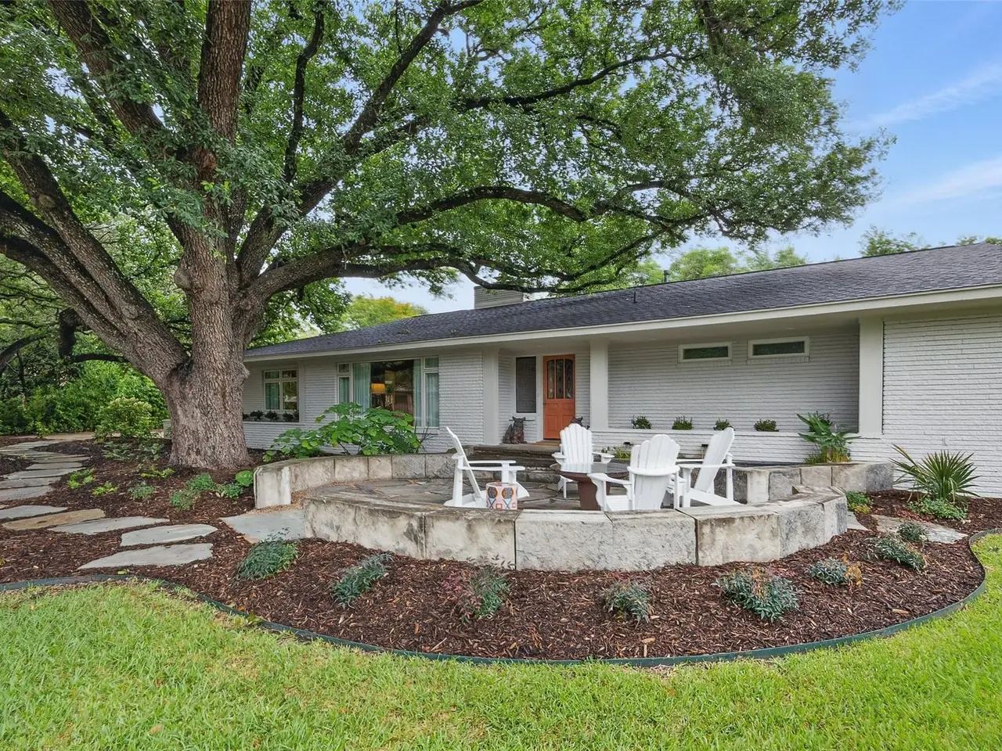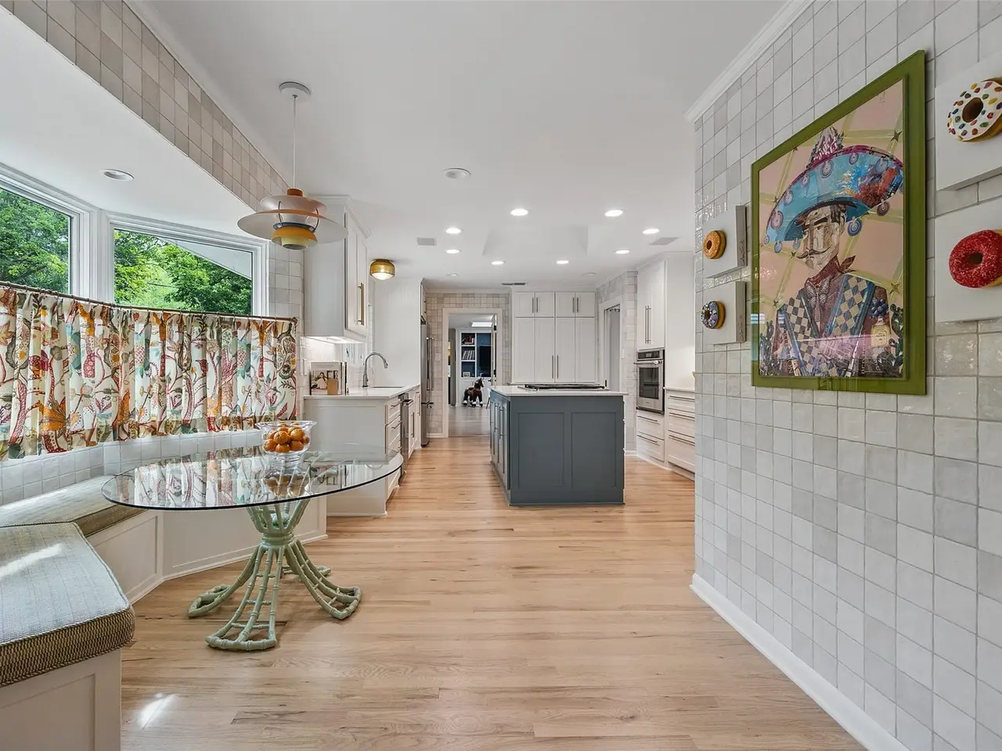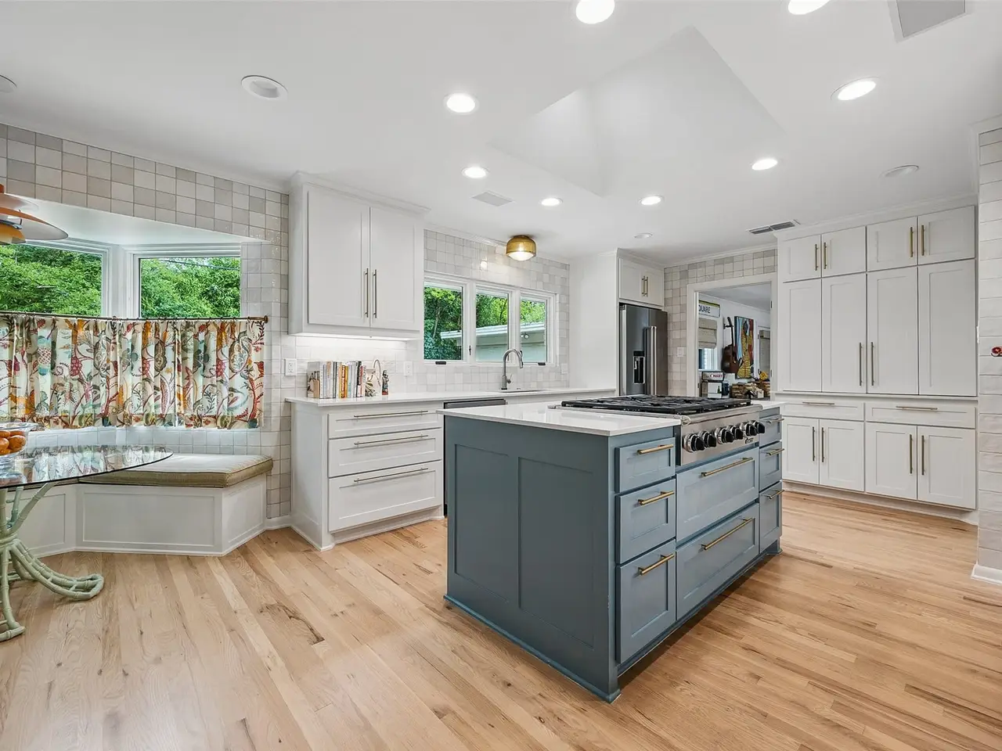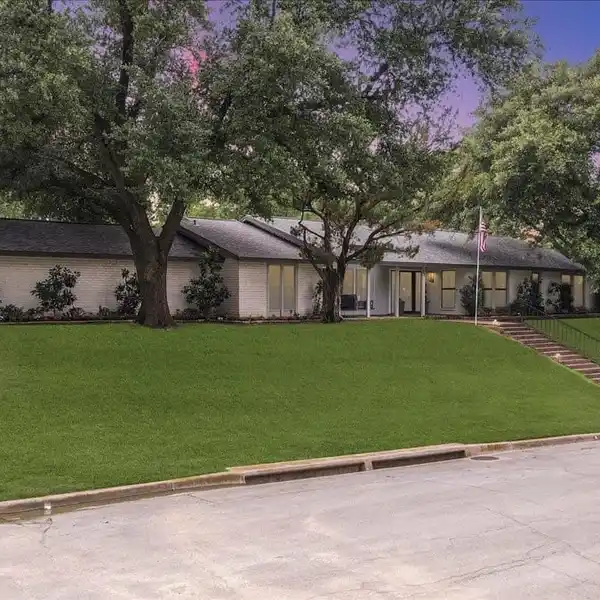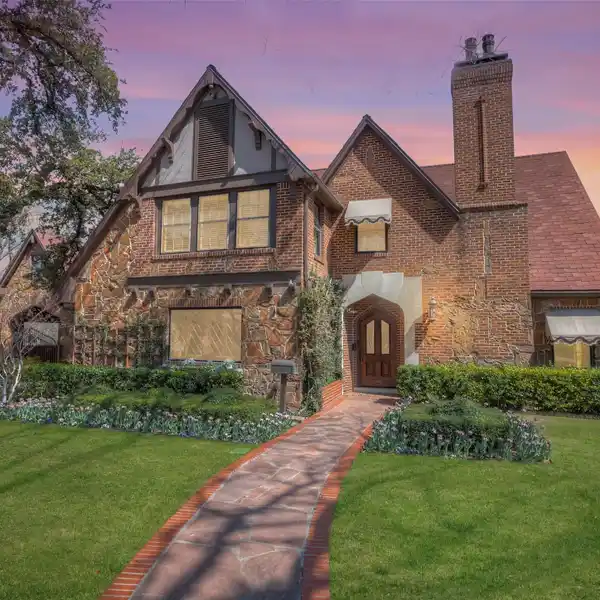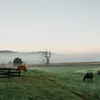Stunning Midcentury Retreat in Coveted Location
4213 Norwich Drive, Fort Worth, Texas, 76109, USA
Listed by: Margaret Ann Millett | Williams Trew
Nestled in the heart of Fort Worth and zoned to the coveted Overton Park Elementary, this beautifully reimagined midcentury ranch blends timeless character with modern elegance. Fully renovated in 2022, the 3,696 square foot home showcases curated designer finishes and a layout tailored for both comfortable family living and effortless entertaining. The thoughtfully designed floor plan features three spacious bedrooms and two full baths grouped on one side, ideal for family privacy. Across the home, a second primary suite with a full ensuite bath offers the perfect space for guests, in-laws, or a quiet home office retreat. At the heart of the home, you are greeted with a generous formal living and dining area, complete with custom built-in shelves. The large kitchen is a chef's dream, including a charming breakfast nook with built-in banquette seating. A wet bar adds a touch of fun and functionality, perfect for hosting. The expansive playroom opens directly to the backyard oasis, where a heated pool and spa await. Don't miss this opportunity to own a move in ready home in one of Fort Worth's most desirable neighborhoods.
Highlights:
Custom built-in shelves
Chef's dream kitchen
Heated pool and spa
Listed by Margaret Ann Millett | Williams Trew
Highlights:
Custom built-in shelves
Chef's dream kitchen
Heated pool and spa
Second primary suite
Wet bar
Curated designer finishes
Expansive playroom
Charming breakfast nook
Thoughtfully designed floor plan
