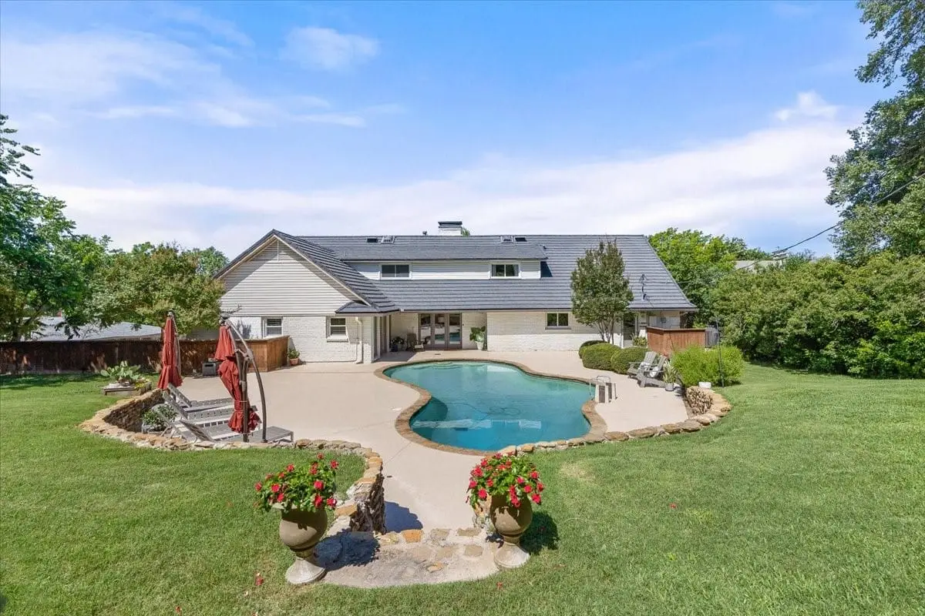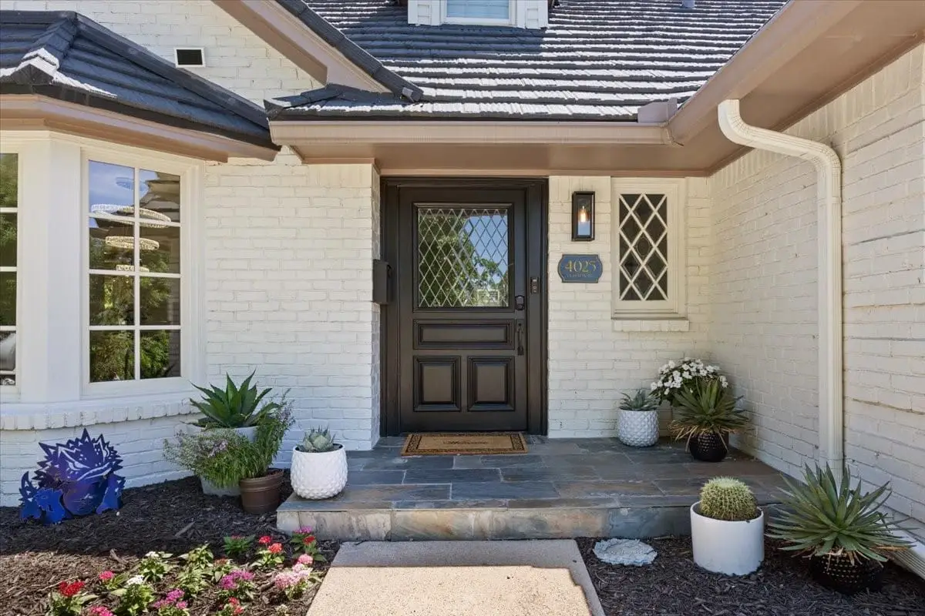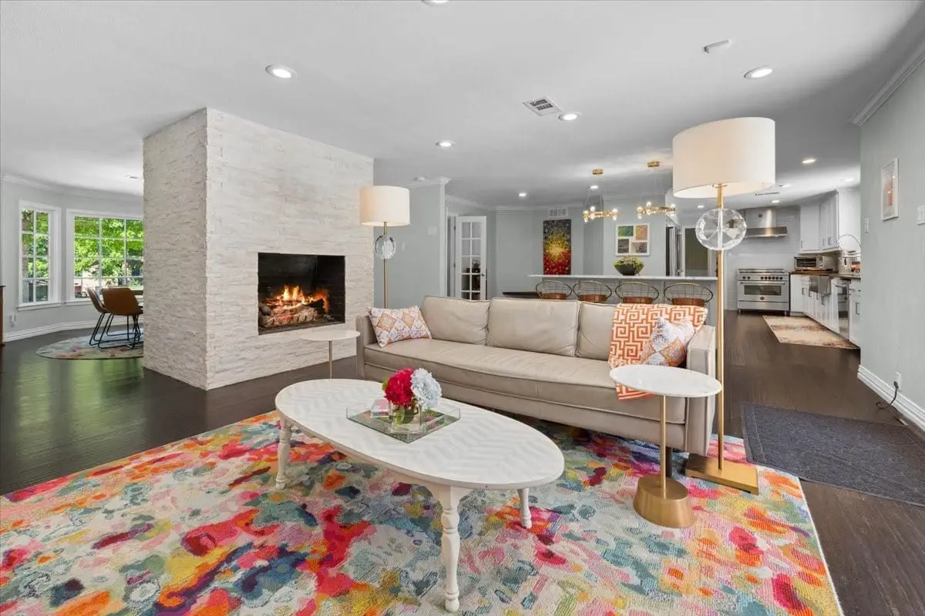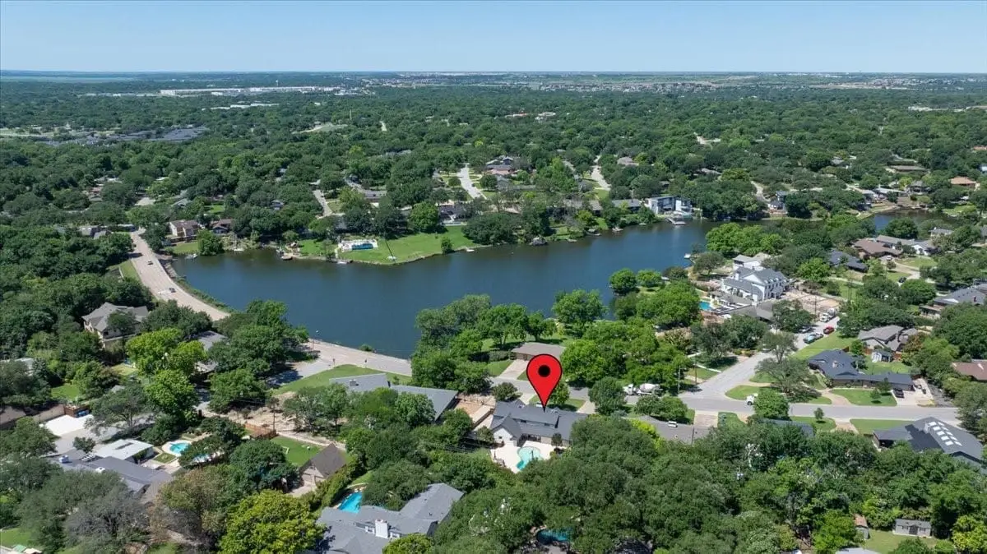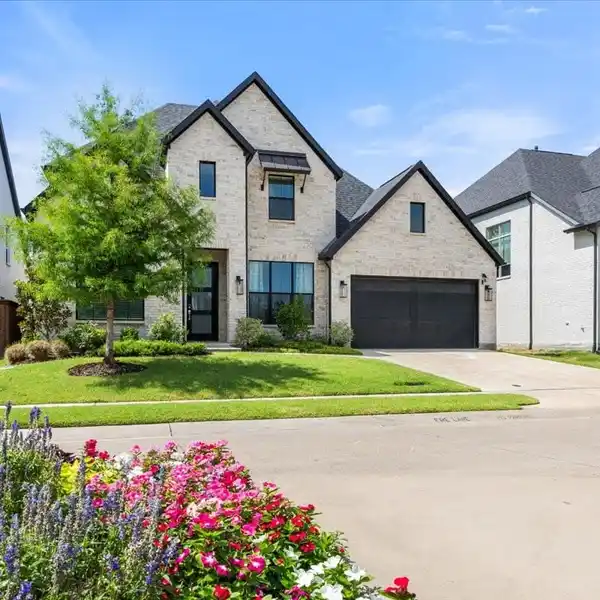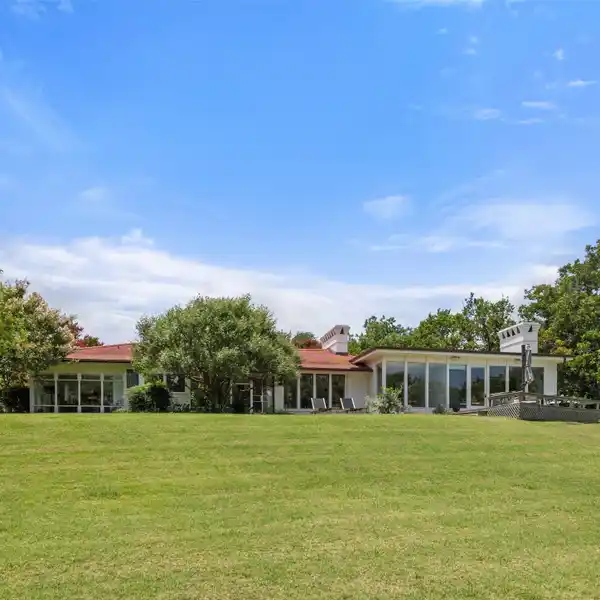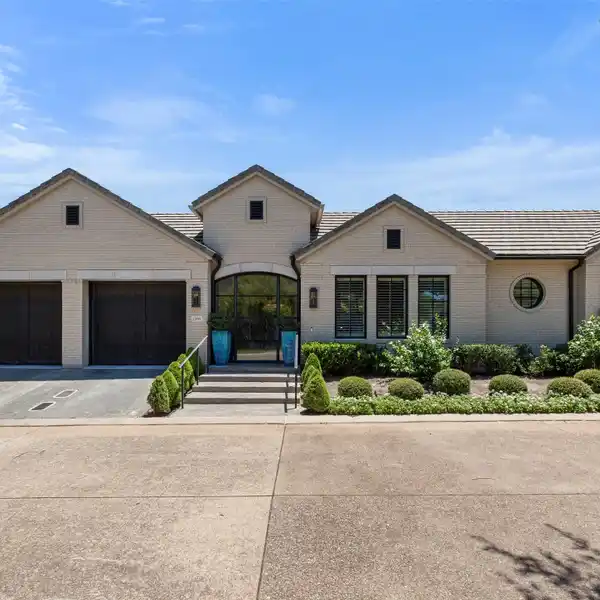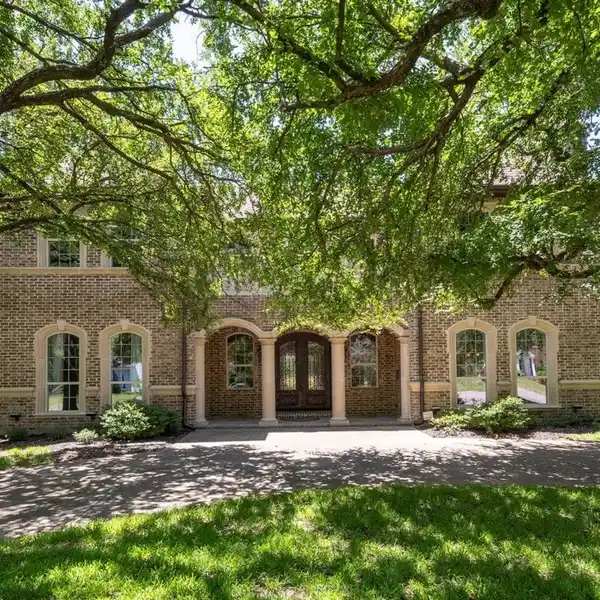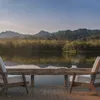Exceptional Home in the Heart of Ridglea Hills
4025 Clayton Road East, Fort Worth, Texas, 76116, USA
Listed by: Ashley Hanson | Williams Trew
Sitting in the heart of Ridglea Hills, this exceptional home rests on a 0.4-acre lot with views of Luther Lake and a show-stopping backyard retreat. Blending modern updates with timeless charm, it features rich bamboo floors and an open-concept layout. Upon entry from the circle drive, you're welcomed by a formal dining room bathed in natural light from oversized bay windows, anchored by a statement chandelier and a double-sided gas log fireplace. On the other side, the main living area showcases built-in shelving and views of the expansive backyard, combining warmth and function. The thoughtfully designed kitchen features new cabinetry and hardware, a large island, and premium appliances. The serene primary suite boasts a spa-inspired bath with a freestanding soaking tub, his-and-hers walk-in closets, and an oversized shower with dual heads and a handheld sprayer. Also on the main level are a dedicated home office, powder bath, and a private guest suite with its own en-suite bath and walk-in closet. Upstairs, two guest bedrooms share a secondary living space. A second staircase leads to a tucked-away bonus room in its own private wing, also accessible through a secret passage, complete with a beautiful picture window and endless versatility. The backyard is an entertainer's dream, featuring a sparkling pool, freshly painted deck, lush landscaping, and generous green space that creates a tranquil backdrop year-round. This is a one-of-a-kind opportunity to own a beautifully curated home across from Luther Lake.
Highlights:
Bamboo floors
Double-sided gas log fireplace
Built-in shelving Premium cabinetry
Listed by Ashley Hanson | Williams Trew
Highlights:
Bamboo floors
Double-sided gas log fireplace
Built-in shelving Premium cabinetry
Spa-inspired bath with freestanding tub
Expansive backyard Chef's kitchen with large island
Serene primary suite with dual shower heads Entertainer's dream backyard with sparkling pool
Secret passage to bonus room
