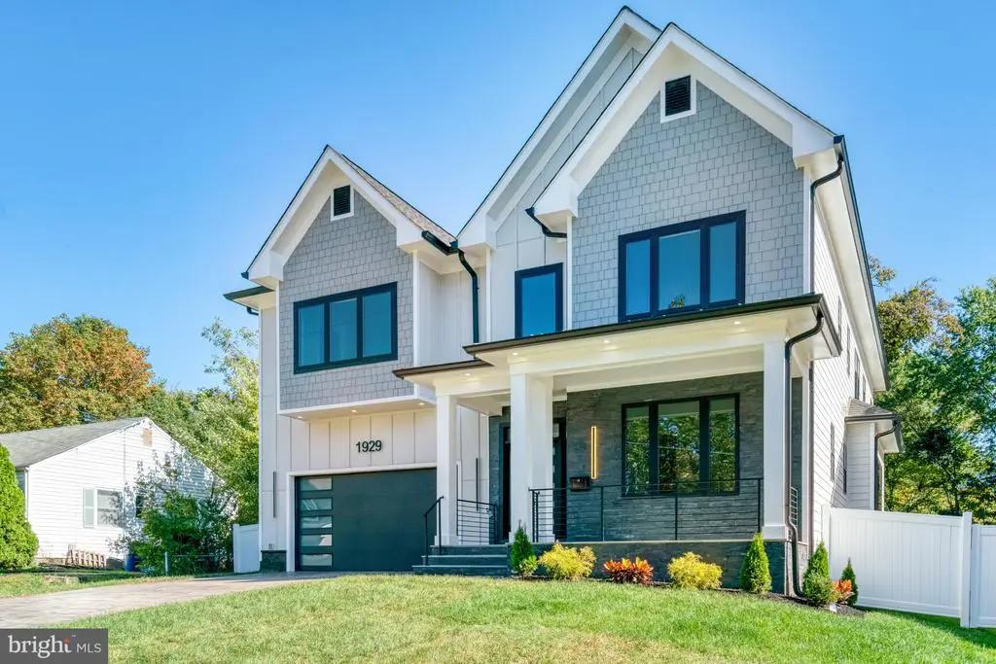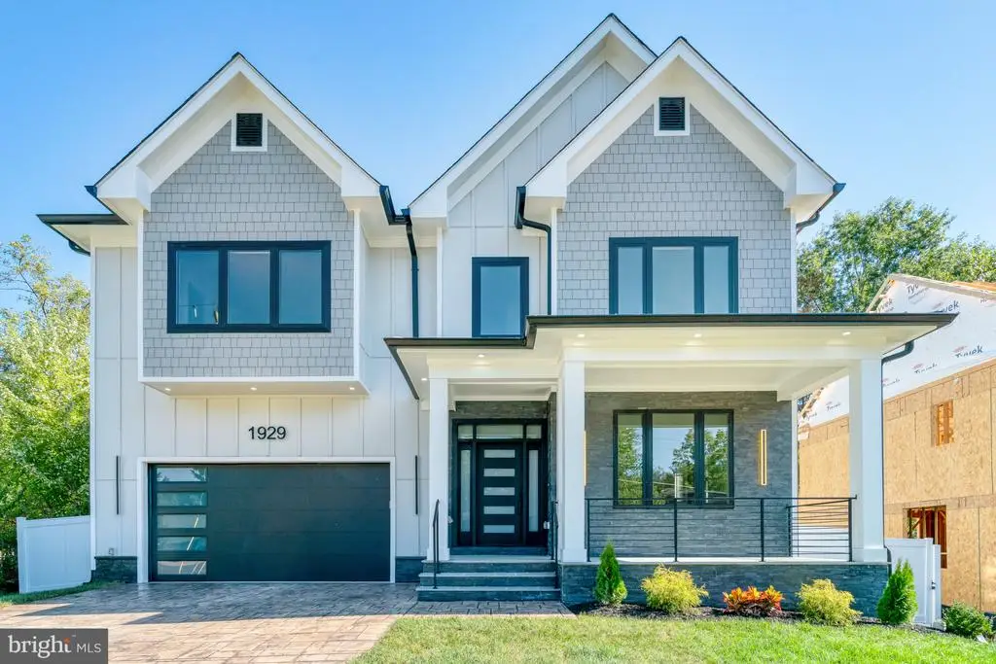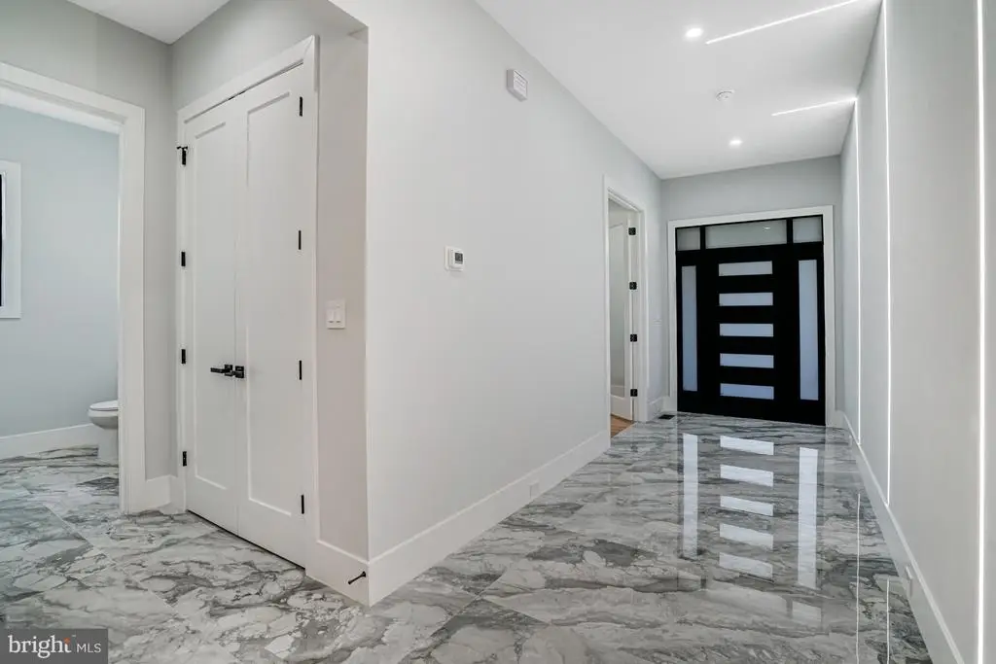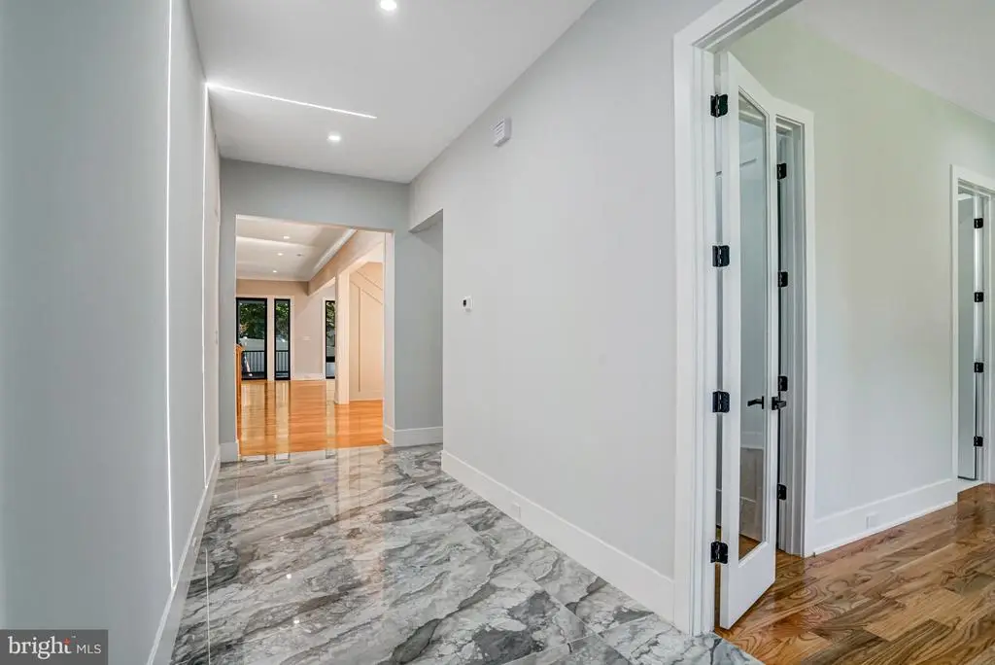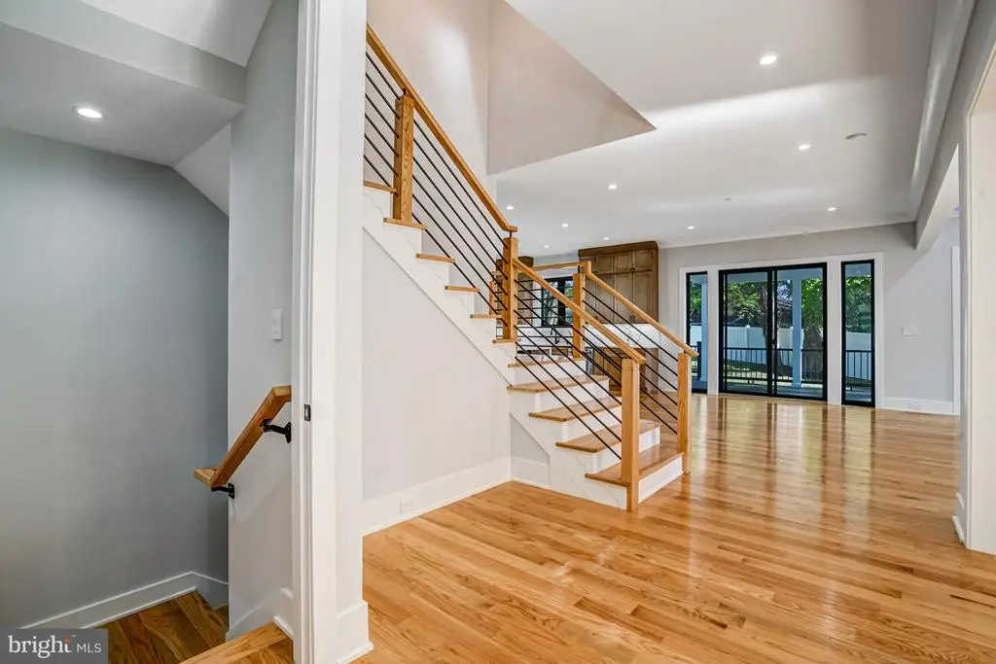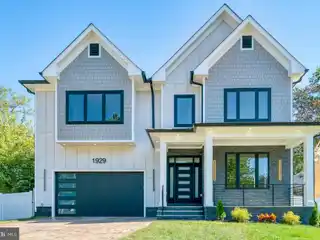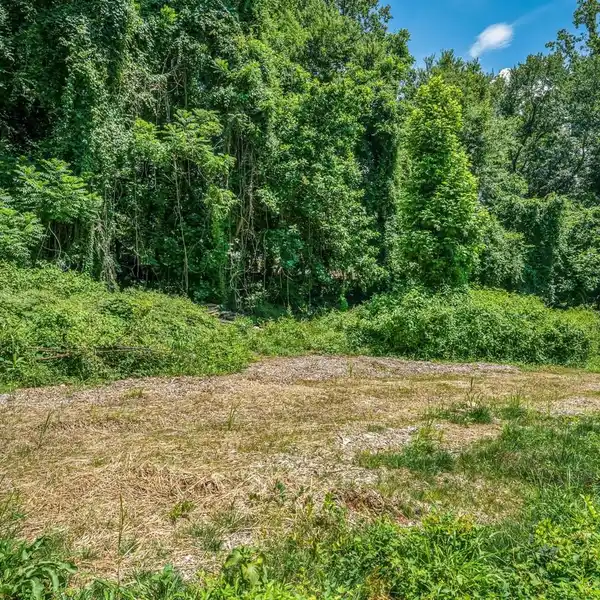Stunning Home in the Desirable Pimmit Hills Neighborhood
1929 Ware Road, Falls Church, Virginia, 22043, USA
Listed by: Paula Nunes | Weichert Realtors
Welcome to this stunning home, with three finished levels, 6 bedrooms, 6 full baths and 2 half baths, in the highly desirable Pimmit Hills neighborhood. Fabulous location just minutes from Tysons Corner. Home has over 6,000sf., on a .25-acre lot. Fenced in back yard with a rear covered deck perfect for summer barbecues. Main-Level open concept Kitchen w/island with top-of-the-line THOR appliances and large pantry. Family Room features a gas fireplace with a stone surround, formal dining room and a mudroom. Also, on main level is a bedroom with full bath plus a powder room. Upper-Level has the primary bedroom, His and Hers Walk in closet, Master Bath features His and Hers double sink, glass enclosed walk-in shower and soaking Tub. An additional three bedrooms all with walk in closets and full private bathrooms. An extra bonus room/office, Laundry Room with compact washer and dryer with sink and plenty of cabinets space. Hardwood floors throughout the first and second floor. The Lower-Level is fully finished with lots of light, large recreation room w/electric fireplace with stone surround, wet bar w/wine cooler, refrigerator, and dish washer. One additional Bedroom with 1 full Bath and 1 half bath. LVP floors throughout the lower level. Perfect location just 2 miles from the vibrant Tysons Corner, less than a mile to McLean Metro Station and easy access to major routes: I-495, Dulles Toll Rd, Rt. 7, Rt. 123, I-66 and George Washington Memorial Pkwy.
Highlights:
Hardwood floors
Gas fireplace with stone surround
Top-of-the-line THOR appliances
Listed by Paula Nunes | Weichert Realtors
Highlights:
Hardwood floors
Gas fireplace with stone surround
Top-of-the-line THOR appliances
Wet bar with wine cooler
Glass enclosed walk-in shower

