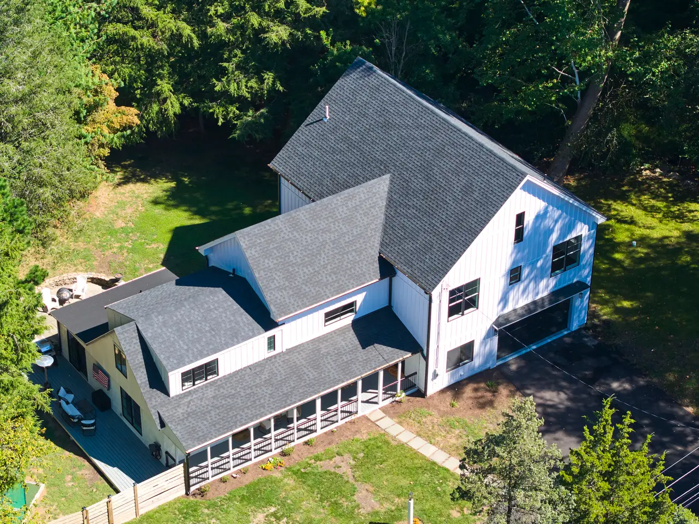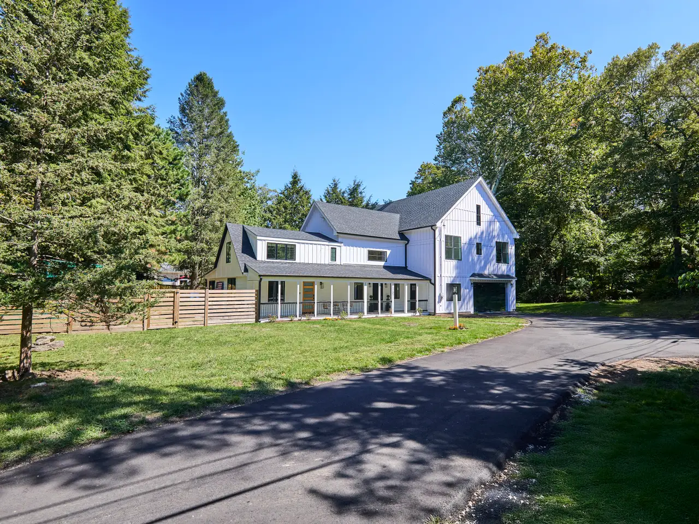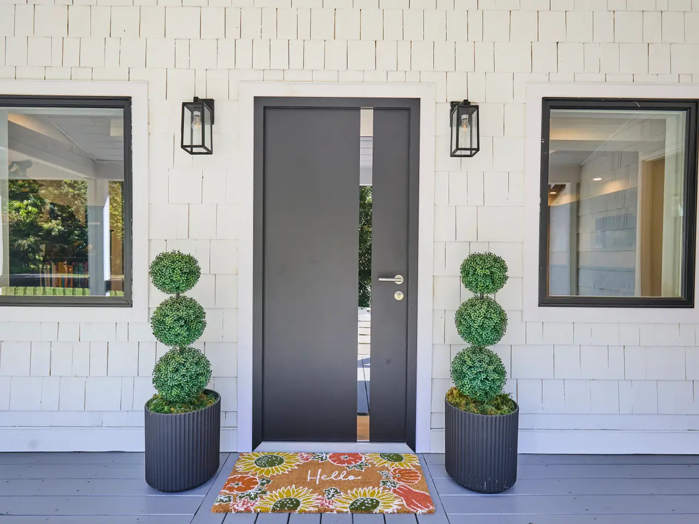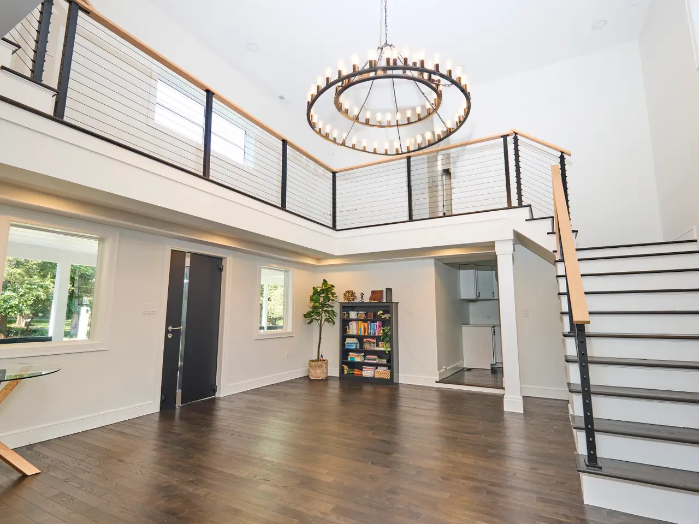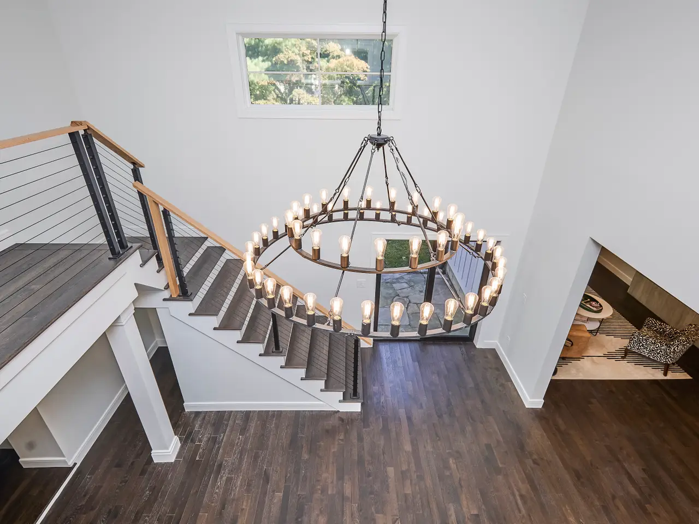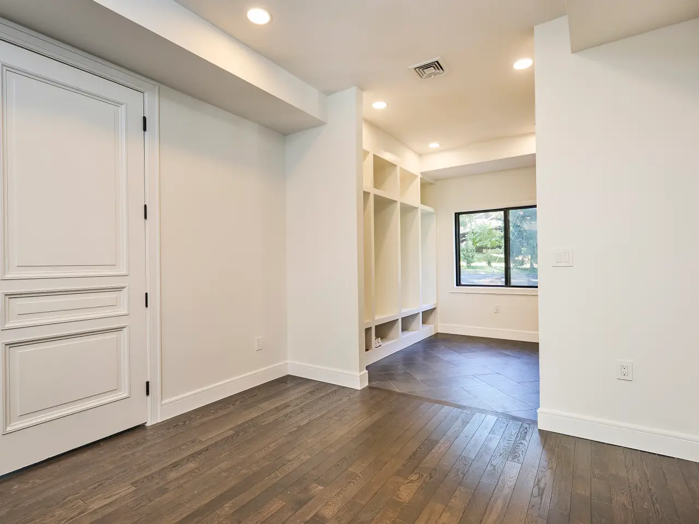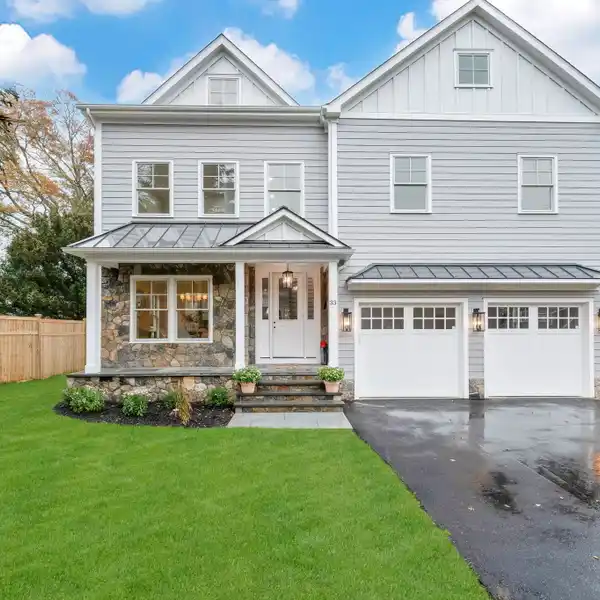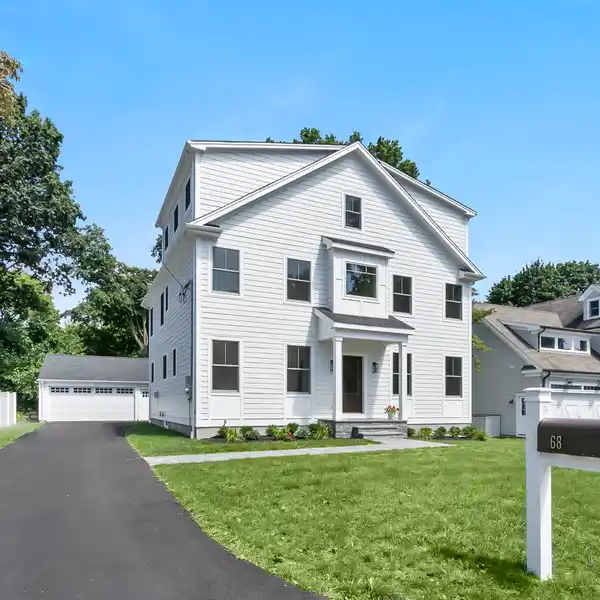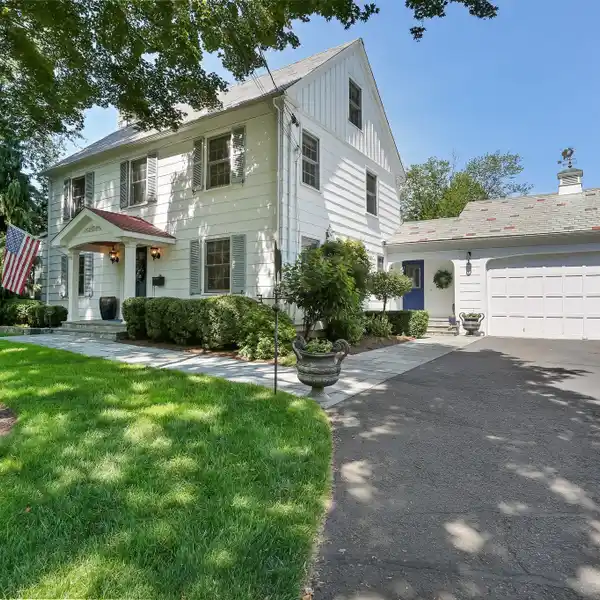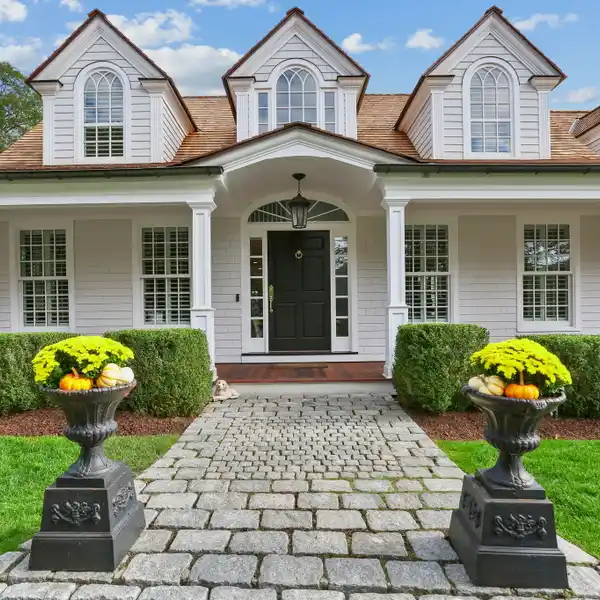Private Retreat in a Sought-After Location
1207 Stillson Road, Fairfield, Connecticut, 06824, USA
Listed by: John R Hackett | William Raveis Real Estate
Come home to your own private retreat tucked away in the sought-after University Area situated on just under an acre, room for a pool and outdoor activities. With over 4,000 sq feet of beautifully designed living space, this home offers a flexible floor plan perfect for modern living and entertaining. The main level features a grand two-story foyer, an expansive family room with fireplace, and a stunning custom culinary kitchen complete with quartz countertops, Z Line appliances, a butler's pantry, and dining area with its own cozy fireplace. A spacious first floor bedroom suite with full bath provides comfort and convenience for guests or multi-generational living. Upstairs, the luxurious primary suite boasts a designer bath and walk-in closet, while two additional bedrooms share a Jack and Jill en-suite bath. A separate bedroom with a full bath offers ideal space for an au pair or in-law suite. The third floor adds a versatile 38'x16' great room - perfect for a recreation area, home office or media space. All this minutes from town center, dining, retail/shopping, beaches Metro North Train Station and major highways. Settle in and enjoy holidays where comfort and style meet convenience and location.
Highlights:
Fireplace in dining area
Custom culinary kitchen with quartz countertops
Luxurious primary suite with designer bath
Listed by John R Hackett | William Raveis Real Estate
Highlights:
Fireplace in dining area
Custom culinary kitchen with quartz countertops
Luxurious primary suite with designer bath
Open concept 2 story foyer
Expansive family room with fireplace
Butler's pantry
Spacious 1st floor bedroom suite
Jack & Jill/en-suite full bath
Separate 4th bedroom/in-law suite with full bath
Huge 38'x16' great room
