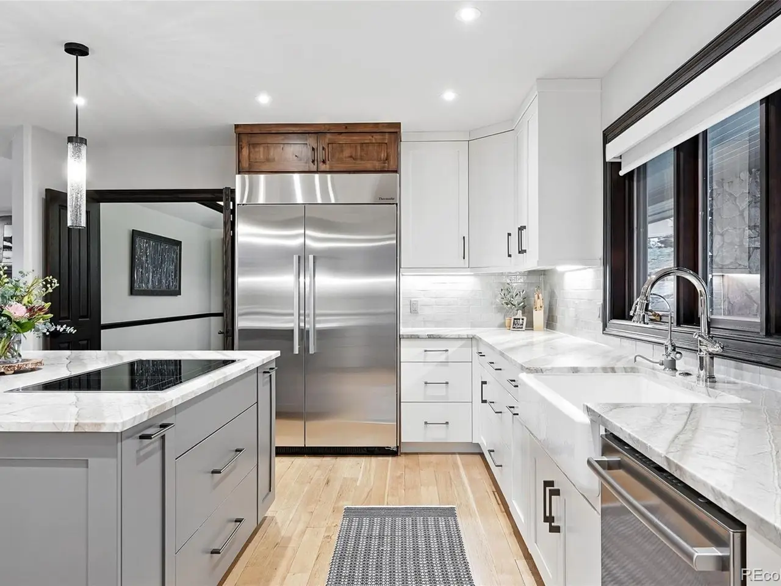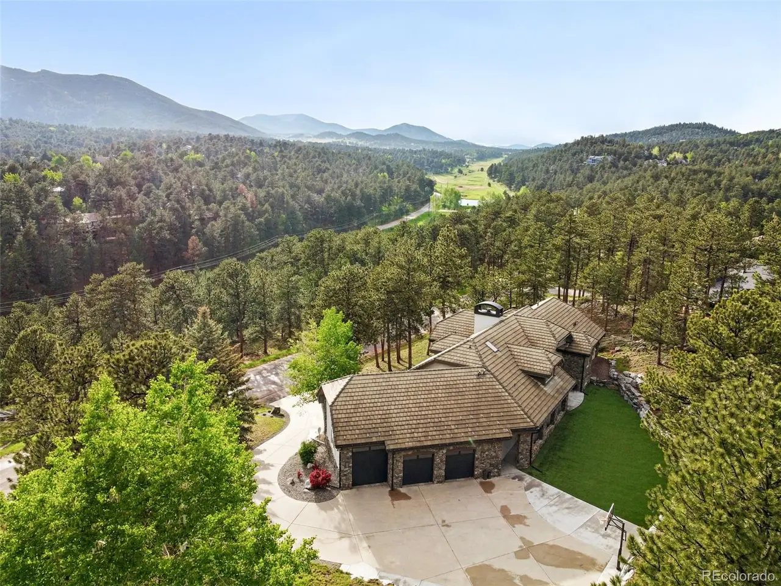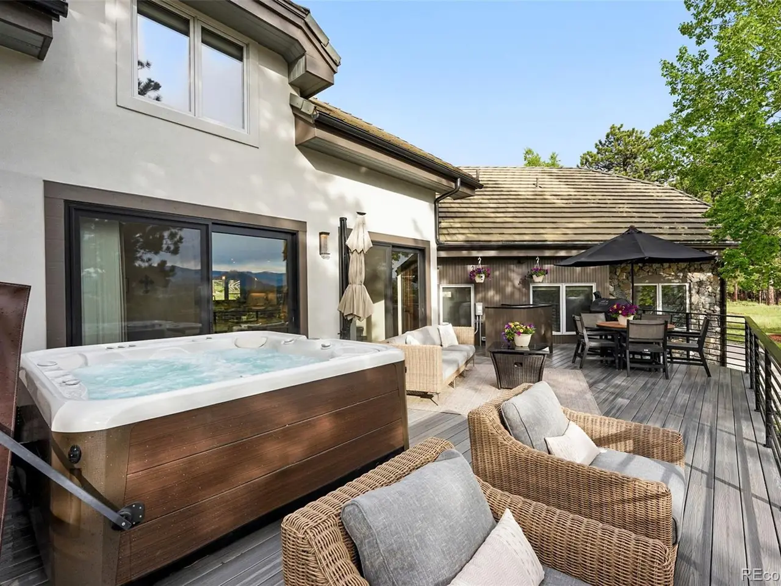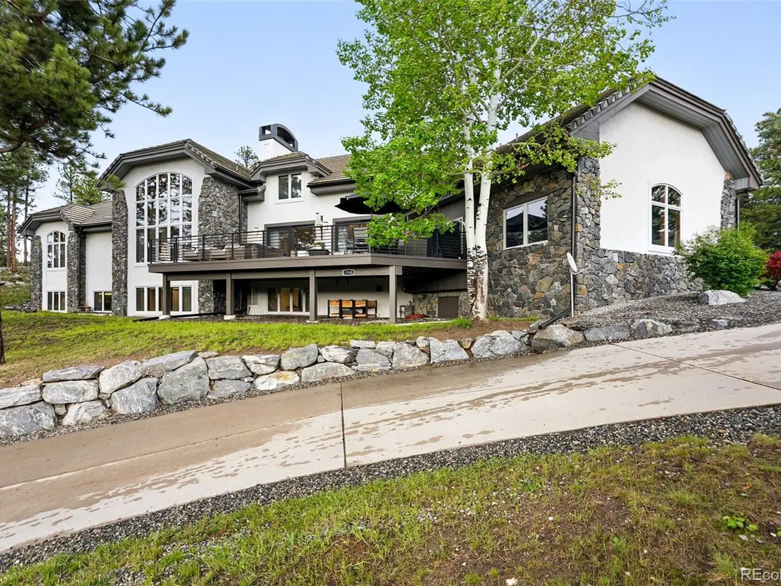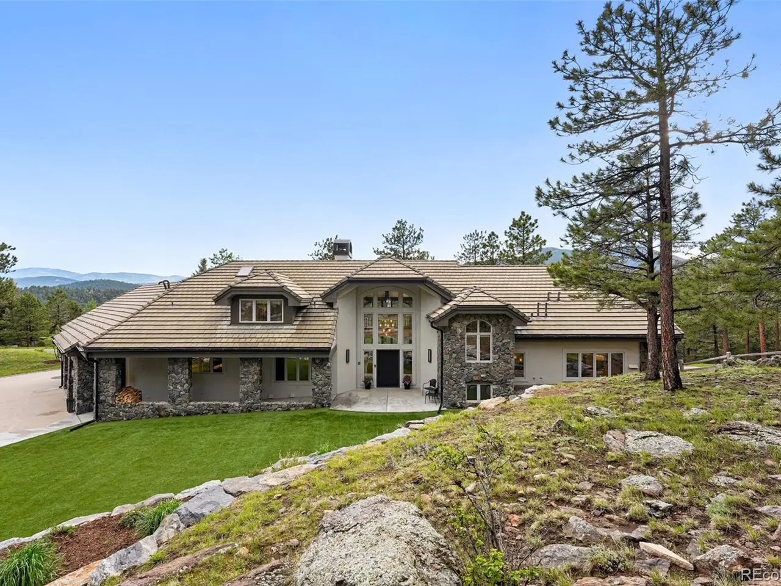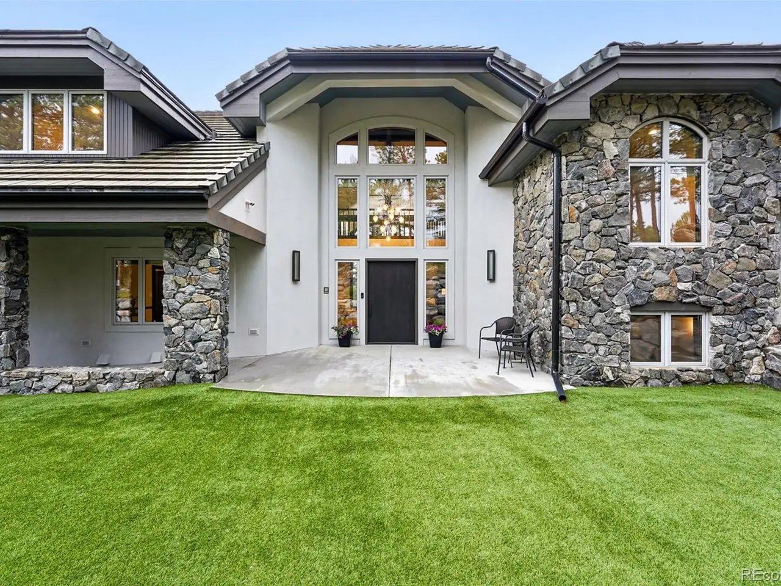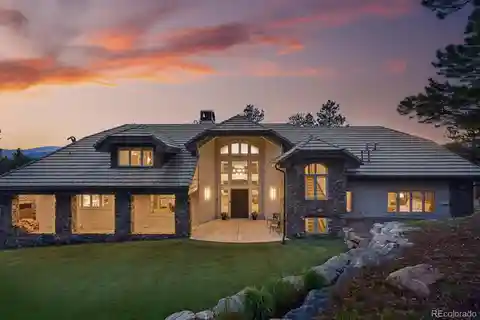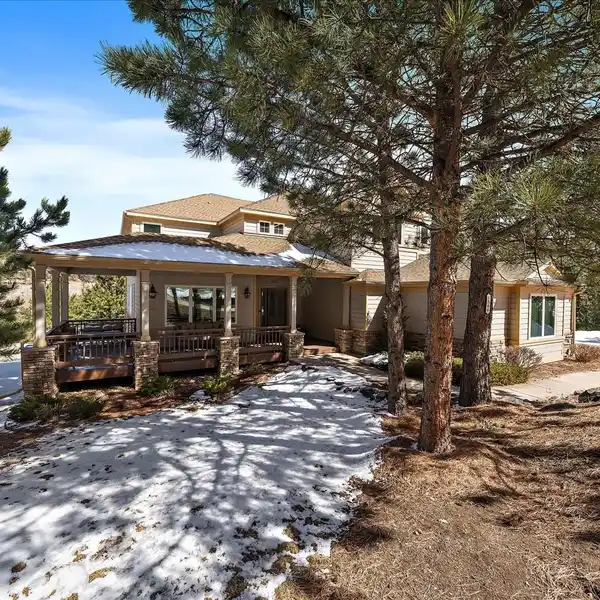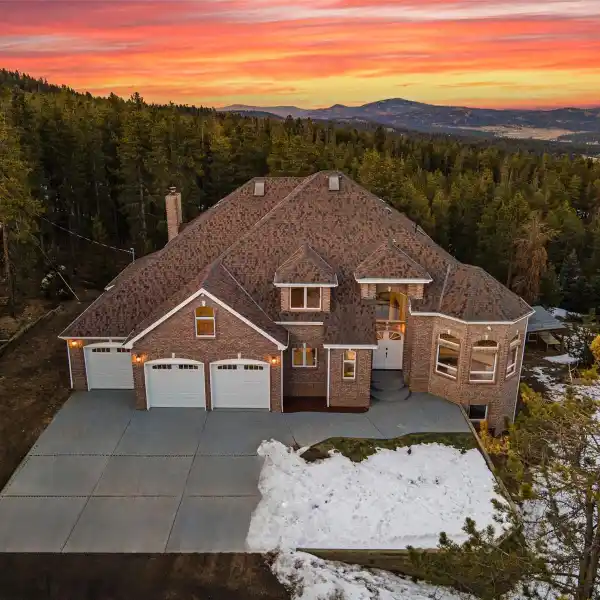Residential
Located in Evergreen's Ridge at Hiwan, this meticulously remodeled mountain contemporary home, designed and crafted by the owners themselves (custom builder and interior designer), seamlessly blends modern luxury with natural beauty. Perched on a gently sloped lot with panoramic mountain views, its exterior features a generous deck with large sliding glass doors, perfect for indoor-outdoor living, complemented by a luxurious hot tub for added tranquility. Inside, oversized windows flood the interior with natural light, illuminating white oak floors and impeccable craftsmanship throughout. The fully remodeled gourmet kitchen is the focal point, boasting custom cabinets, sleek marble countertops, and state-of-the-art appliances, ideal for gatherings and entertaining. A double-sided wood fireplace adds warmth and ambiance, while a main-level office adds functionality. The main level also hosts the luxurious primary suite, complete with two walk-in closets and a spa-like ensuite bathroom featuring a stand-alone soaking tub. Upstairs, three additional bedrooms offer updated en-suite bathrooms, plush carpeting, and ample closet space. Descending to the spacious walk-out lower level reveals a haven for entertainment and recreation, with a versatile game room, gym, cozy family room, and an additional bedroom. The three-car garage, featuring an oversized stall and epoxy floor, offers additional room for outdoor gear, while the home itself provides ample storage or workshop space. Conveniently located near hiking trails, amenities, and I-70, this home presents an unparalleled lifestyle opportunity in one of Evergreen's most coveted neighborhoods, offering the perfect balance of tranquility and accessibility. For a full overview of this incredible home, see more details here: https://www.2548keystonedrive.com


