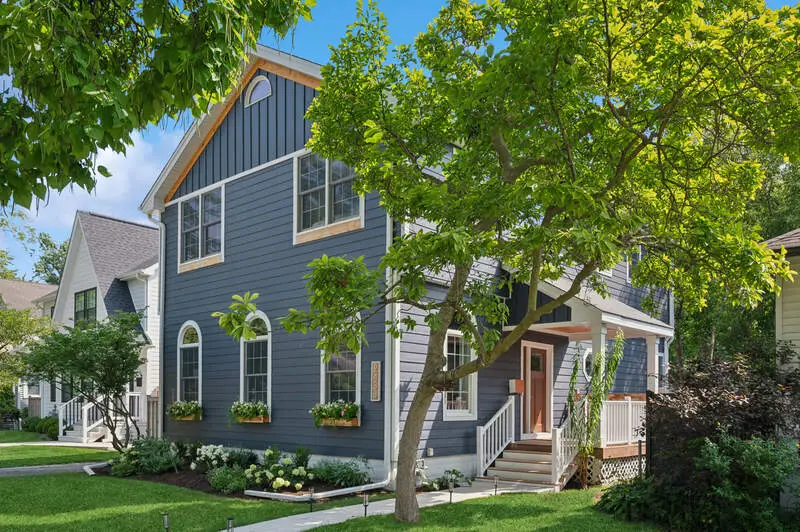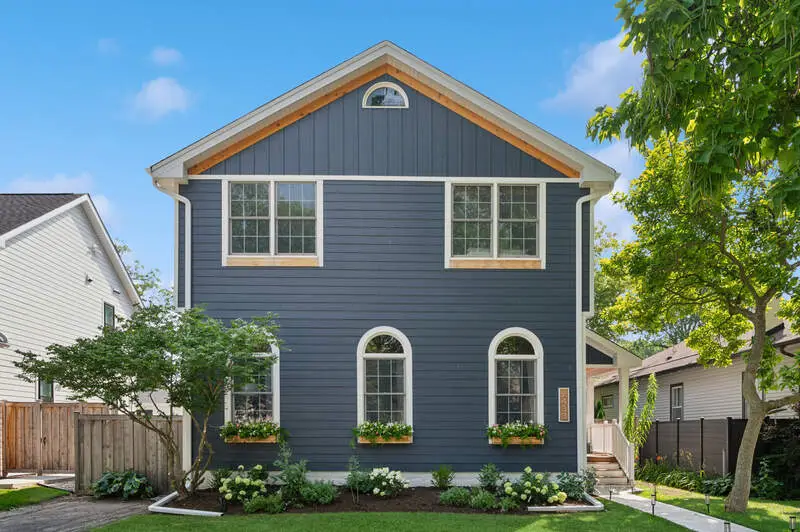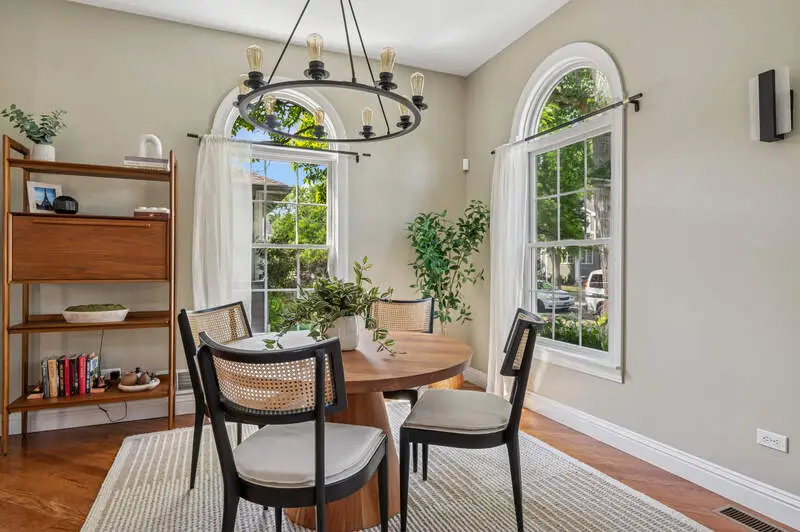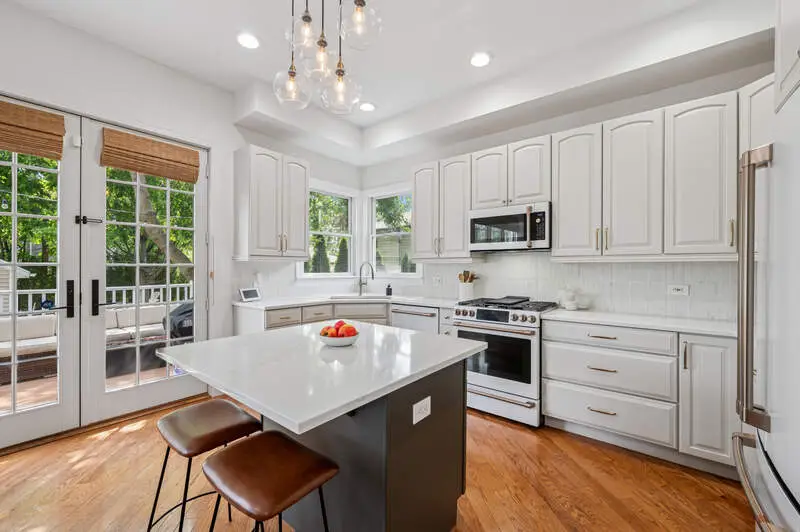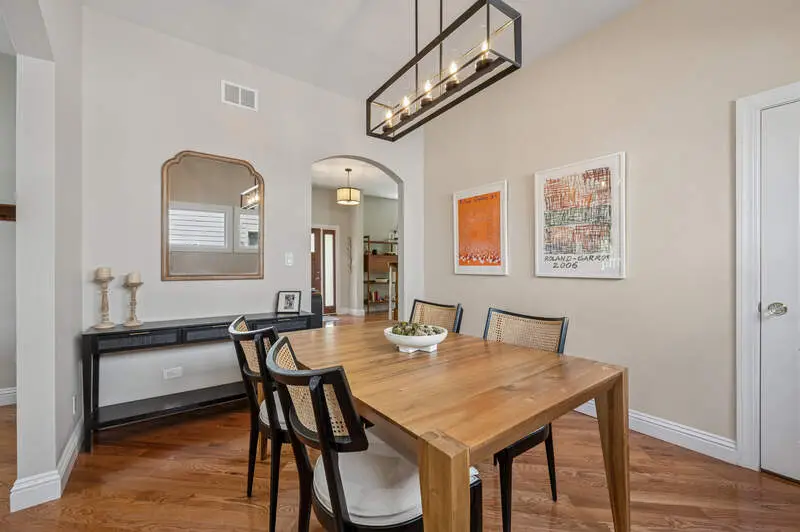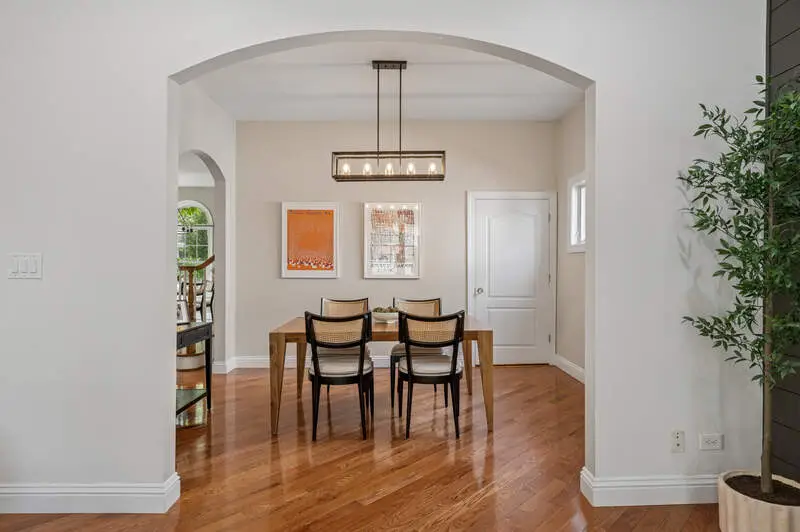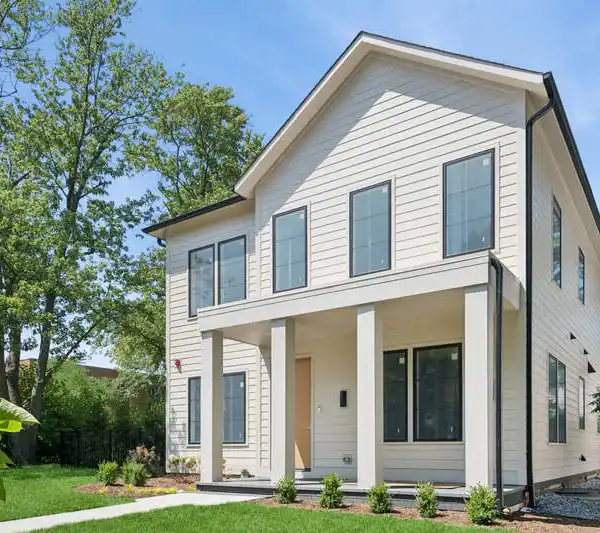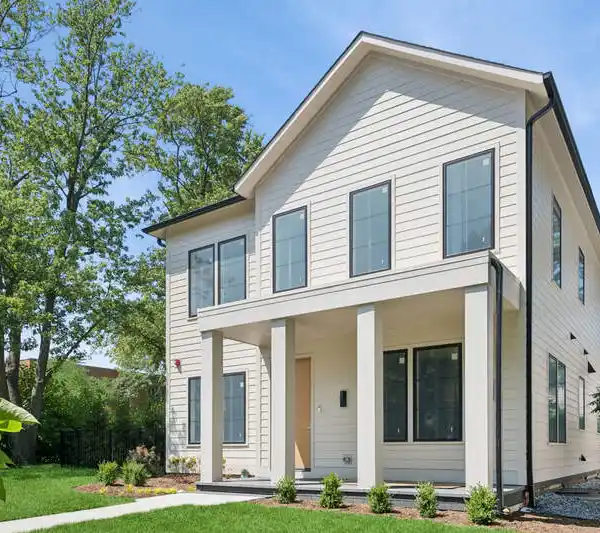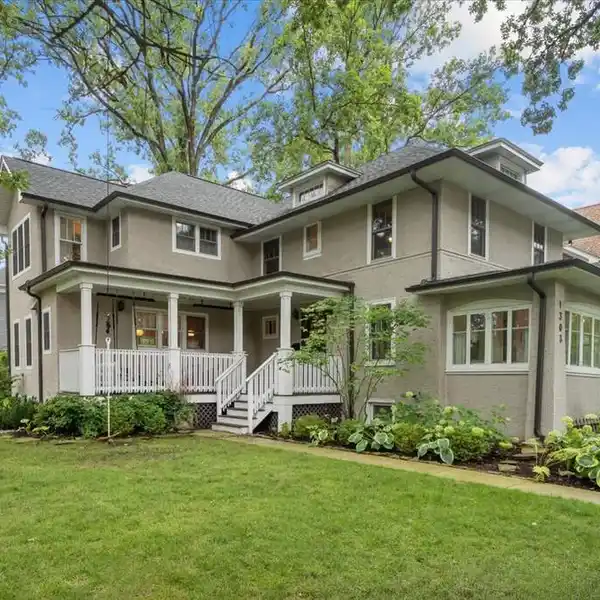Style and Comfort in a Convenient Location
2433 Cowper Avenue, Evanston, Illinois, 60201, USA
Listed by: Julie Cassin | @properties Christie’s International Real Estate
A must-see in Evanston's sought-after Willard School District! Set on an extra-wide lot along a peaceful, tree-lined street, this beautifully remodeled four bed, 2.1 home offers style, comfort, and convenience. The refreshed exterior, with crisp blue Hardie Board siding, professional landscaping, and elegant outdoor lighting, creates striking curb appeal. Step inside to a sun-filled living room with a cozy fireplace-perfect for relaxing after a long day. The chef's kitchen is a showstopper, featuring quartz countertops, a sleek tile backsplash, designer Cafe appliances, and a spacious island ideal for casual meals or entertaining. A separate dining room and expansive composite deck with fenced backyard and fire-pit area make hosting a breeze. Upstairs, the primary suite is a private retreat with vaulted ceilings, a walk-in closet, and a spa-like bath with soaking tub. Three additional bedrooms and an updated full bath complete the second floor. The finished basement adds a versatile family room, laundry area, and space for a playroom, gym, or home office, with walkout access to the yard. Close to shops, coffee spots, parks, and transportation - this home truly has it all.
Highlights:
Quartz countertops
Chef's kitchen with designer appliances
Vaulted ceilings
Listed by Julie Cassin | @properties Christie’s International Real Estate
Highlights:
Quartz countertops
Chef's kitchen with designer appliances
Vaulted ceilings
Composite deck with fire-pit area
Spa-like bath with soaking tub
Hardie Board siding
Sun-filled living room with fireplace
Composite deck
Professional landscaping
Finished basement with walkout access
