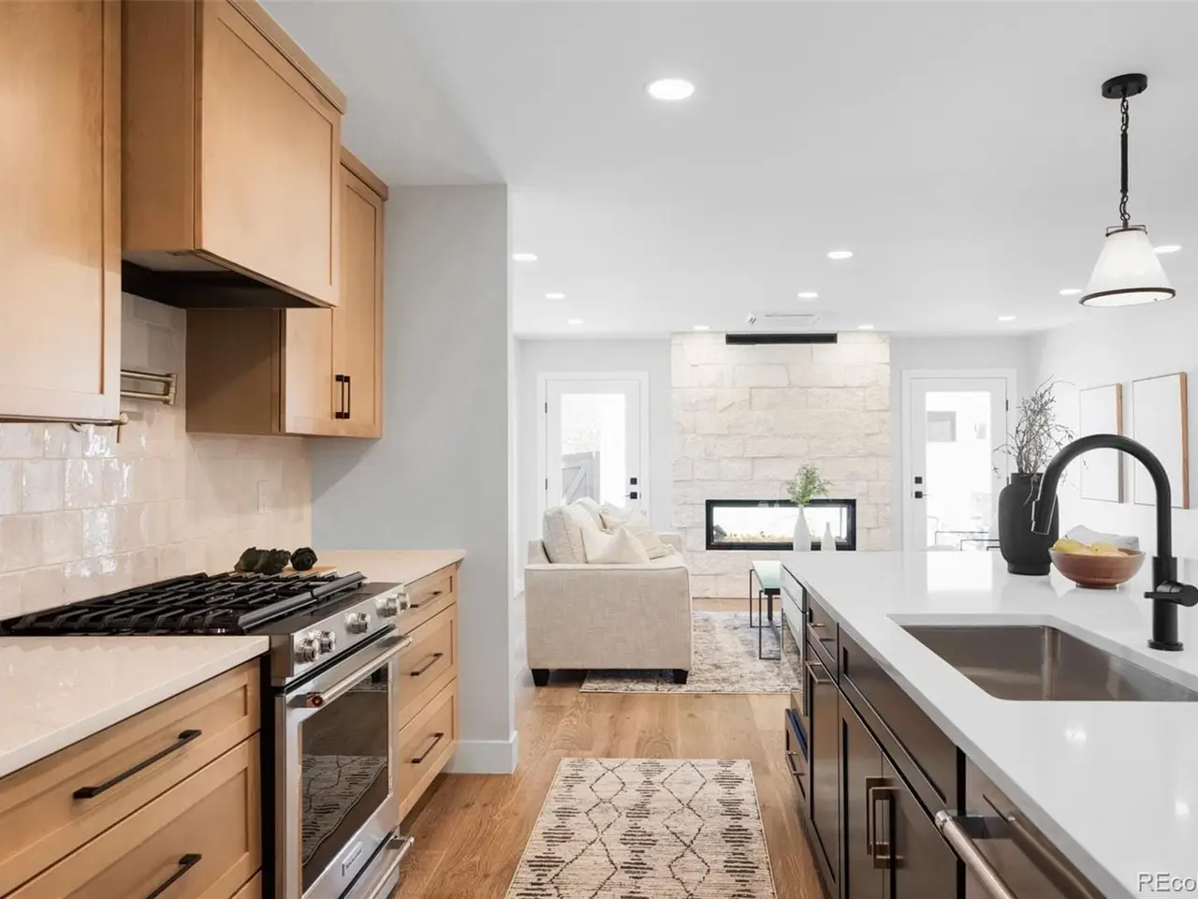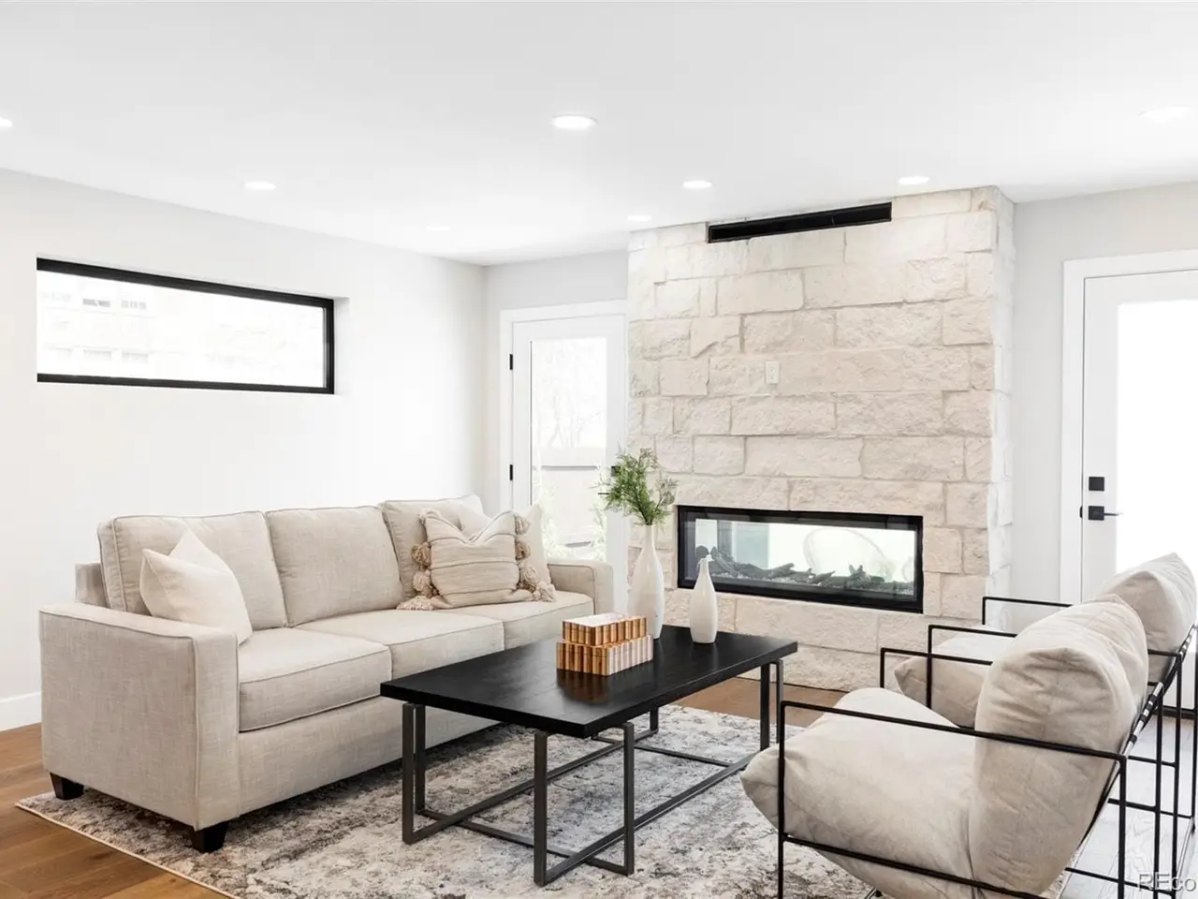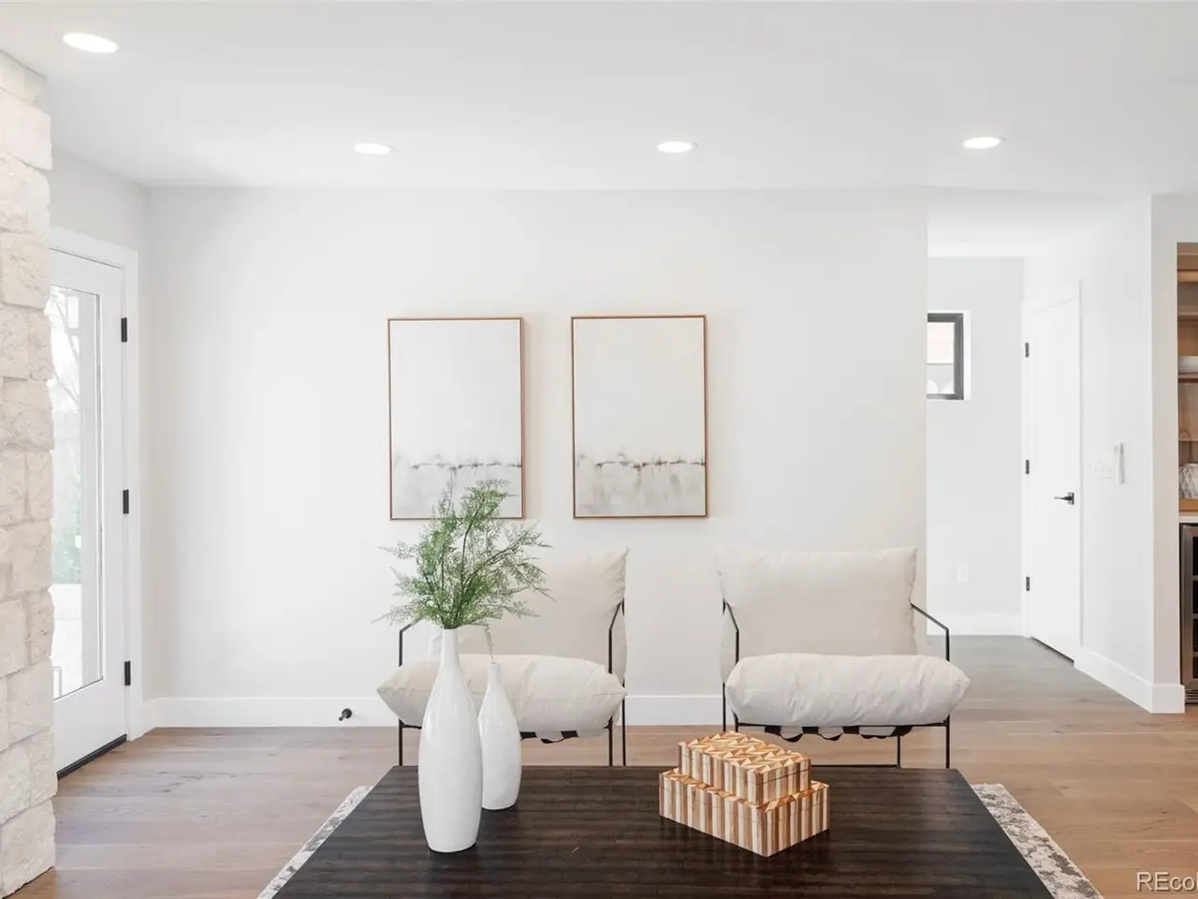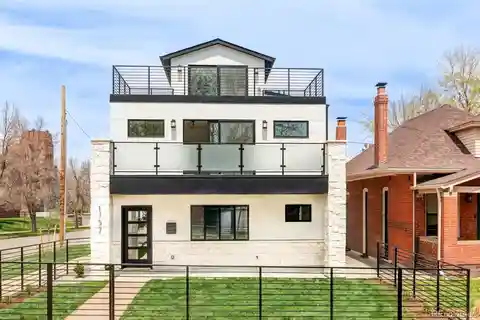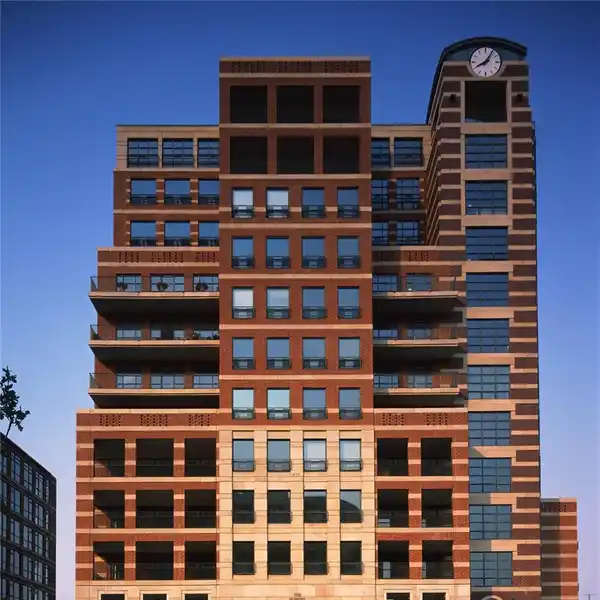Rare New Construction in Lower Highlands
1757 West 36th Avenue, Denver, Colorado, 80211, USA
Listed by: Katherine Lillydahl | Kentwood Real Estate
LOWER HIGHLANDS - Rare New Construction Single Family Home in the coveted LoHi with 4 beds, 4 baths and almost 2600 sq ft of ALL ABOVE GRADE living space. Situated just blocks from coffee shops, top Denver restaurants and Highlands retail. * Professionally Designed and Built with a Meticulous Builder * Unique Stone and Stucco Exterior and Interior Layout (truly one of a kind) * Luxurious Living room with double-sided gas fireplace and two doors to the outside patio * Chef's kitchen with pro appliances, custom wood cabinetry, wetbar, and oversized 10' island - perfect for entertaining * Tons of natural light and hardwood floors throughout the main level. * Dining room open to kitchen and living room * Entryway from detached garage has mudroom w/ built in storage and a bench. * Upper level features spacious owner's suite with hardwood floors, private balcony, large walk-in closet & 5-piece bathroom with soaking tub and walk-in shower * Two (2) more bedrooms with full bath on primary suite level * Laundry and storage room on level with bedrooms * Top level has a guest suite, full bathroom, and entertainment space * Roof Deck reinforced for hot tub w/ water and gas hook-ups * Fully Fenced Private Back Patio and Fully Fenced in Front Yard * This designer home comes with an EV charger, 2 balconies / terraces, tons of entertaining space, main level bedroom or office * Hard to find a single family home with this many customer features just blocks from all that the Highlands and LOHI has to offer!
Highlights:
Professionally designed stone and stucco exterior
Luxurious double-sided gas fireplace
Chef's kitchen with pro appliances and wet bar
Listed by Katherine Lillydahl | Kentwood Real Estate
Highlights:
Professionally designed stone and stucco exterior
Luxurious double-sided gas fireplace
Chef's kitchen with pro appliances and wet bar
Spacious owner's suite with balcony and walk-in shower
Hardwood floors throughout main level



