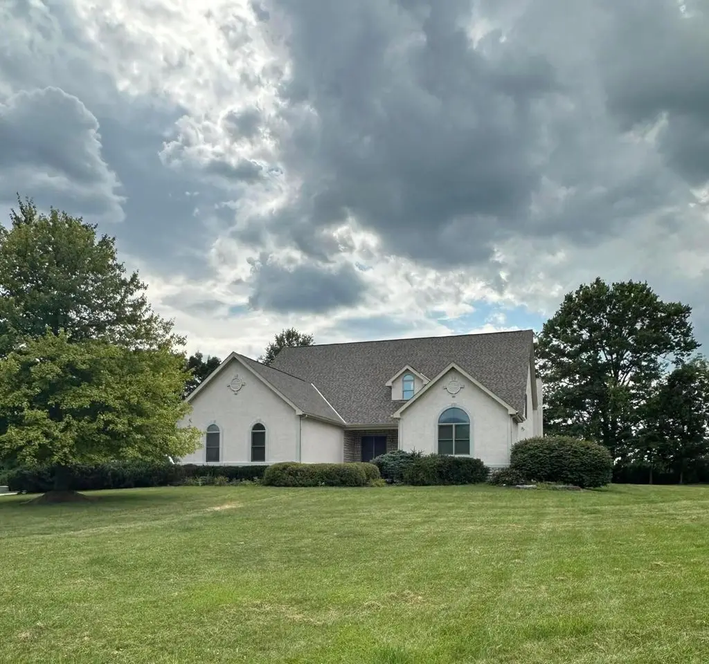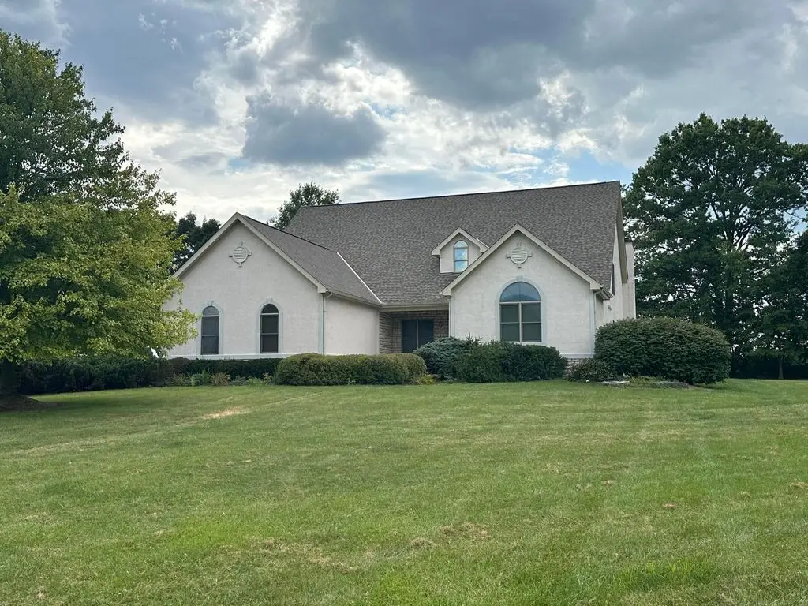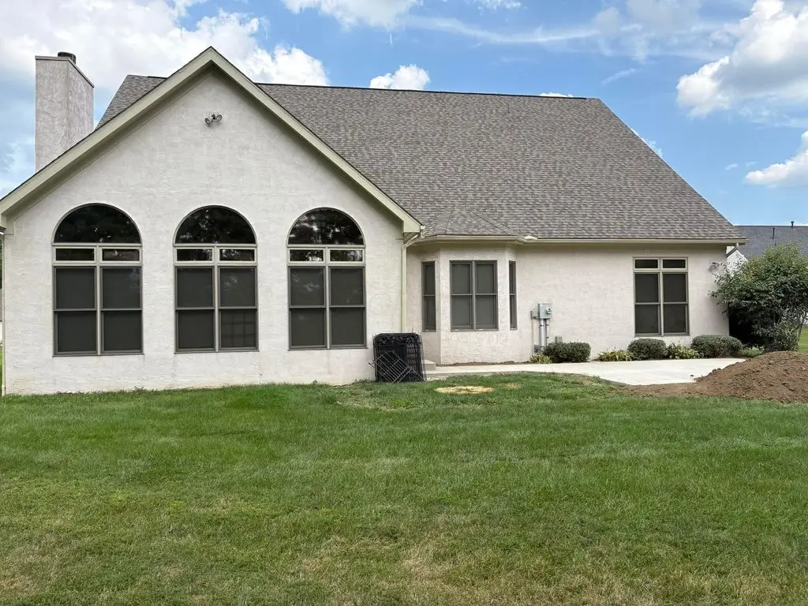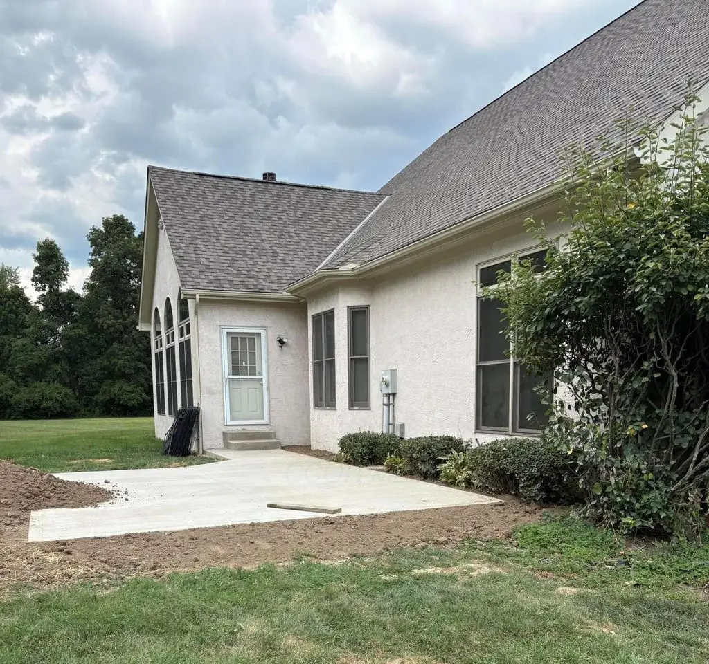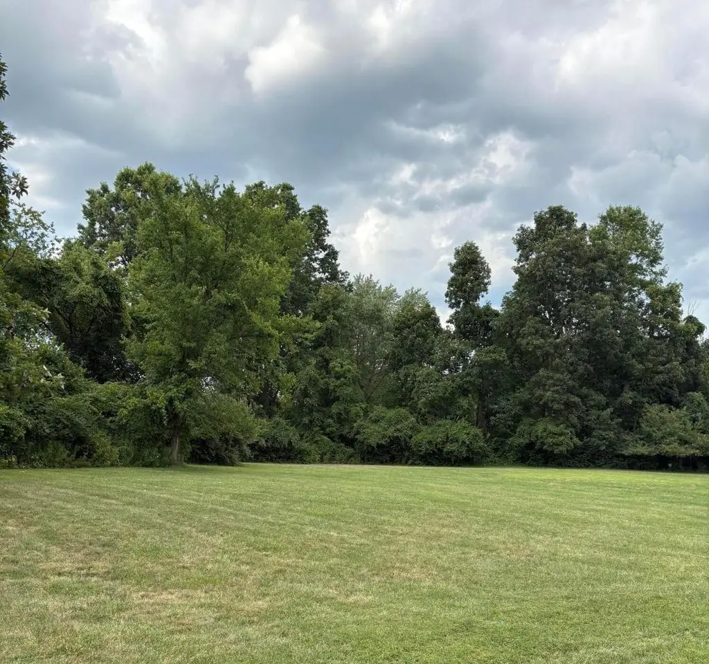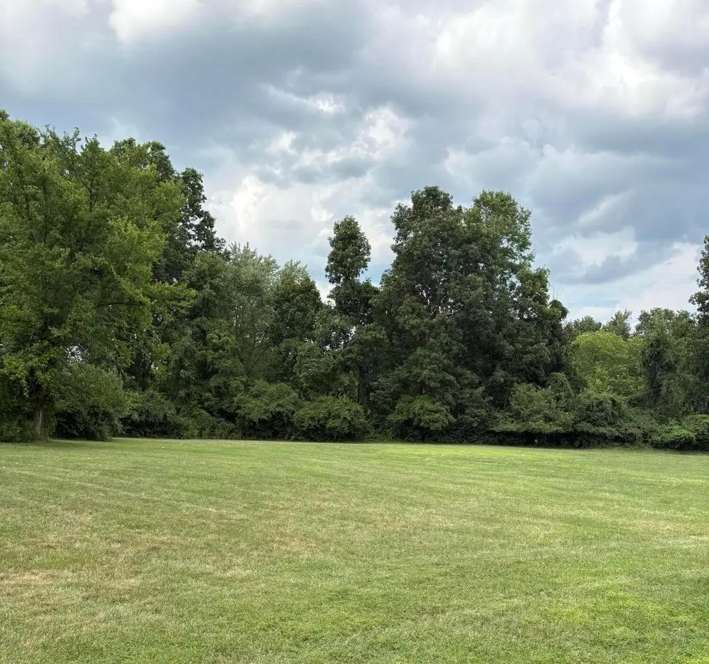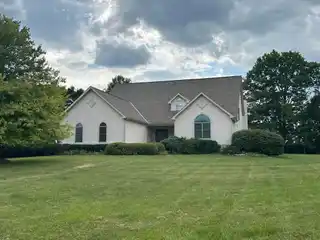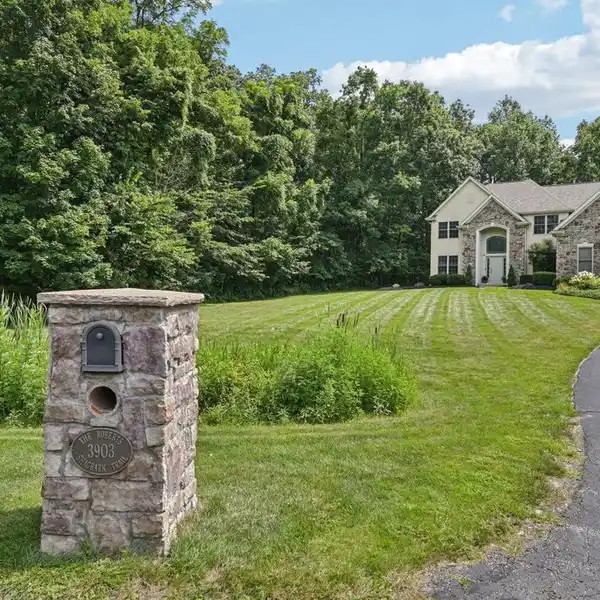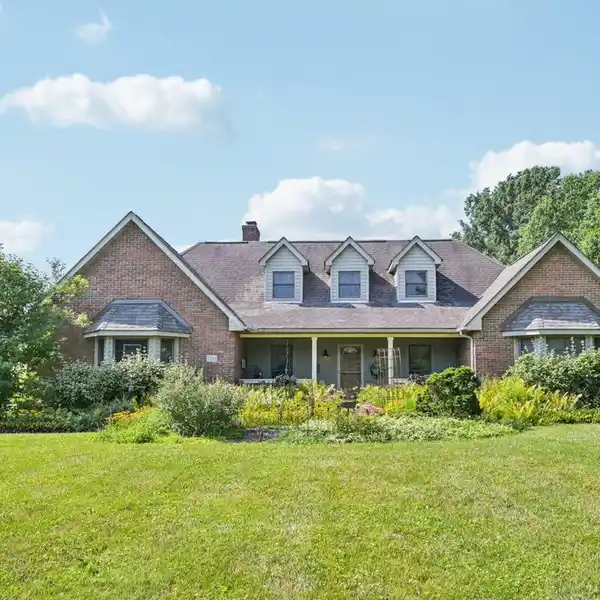Elegant 2-Story Home with Loft and Office
2690 Red Robin Way, Delaware, Ohio, 43015, USA
Listed by: Howard Hanna Real Estate Services
Spacious 5-Bedroom Home on 1.685 Acres - Luxury Living Indoors & Out Welcome to this beautifully crafted 2-story home set on a private 1.685-acre lot, featuring thoughtful upgrades, spacious living, and serene surroundings. Inside, you'll find 5 bedrooms, 4 full baths, and 1 half bath. The Primary Suite is a luxurious retreat with vaulted ceilings, a spacious walk-in closet, and an en-suite bath complete with dual sinks, jetted tub, and a separate shower. The kitchen boasts hickory cabinets, ceramic tile flooring, Corian countertops, and a walk-in pantry, opening to a dining room with track lighting and custom built-ins. The inviting Great Room features 15-ft ceilings, a dramatic stone wall gas fireplace, and an abundance of natural light. A large loft with Berber carpet provides extra space for relaxing, entertaining, or play. A dedicated home office with built-in shelving is perfect for remote work or study. You'll also appreciate the extra electrical outlets throughout, a mudroom with sink, and a basement with 8-ft ceilings, a 4-ft wide entrance door, and two capped crawl spaces for ample storage or future expansion. Step outside to enjoy the new concrete patio, ideal for entertaining or relaxing under the stars. The tree-lined backyard offers privacy, shade, and a beautiful natural backdrop, making the outdoor space as inviting as the interior. This property combines high-end finishes with functional living and tranquil outdoor spaces perfect for families, entertainers, or anyone looking for a peaceful place to call home. Roof 2025
Highlights:
Vaulted ceilings
Hickory cabinets
Stone wall gas fireplace
Contact Agent | Howard Hanna Real Estate Services
Highlights:
Vaulted ceilings
Hickory cabinets
Stone wall gas fireplace
En-suite bath with jetted tub
Custom built-ins
Berber carpet
New concrete patio

