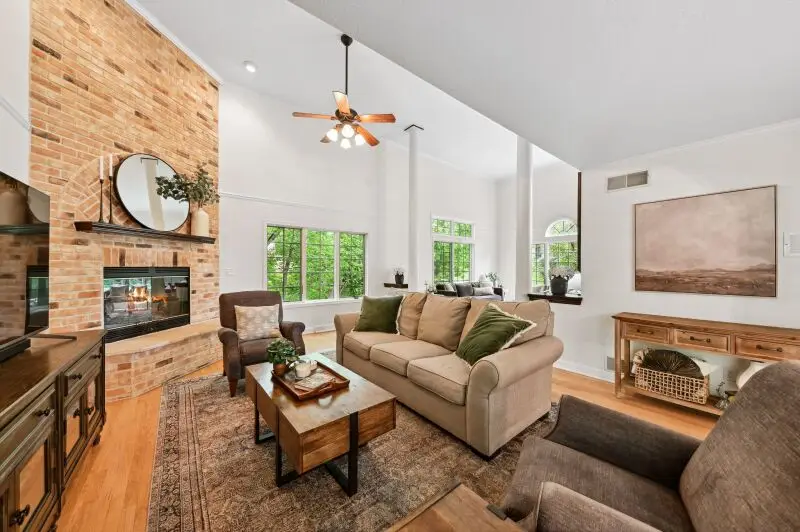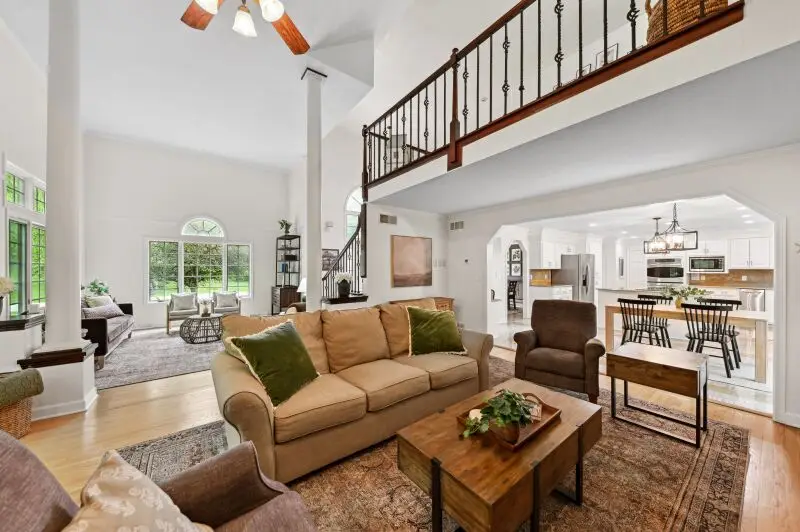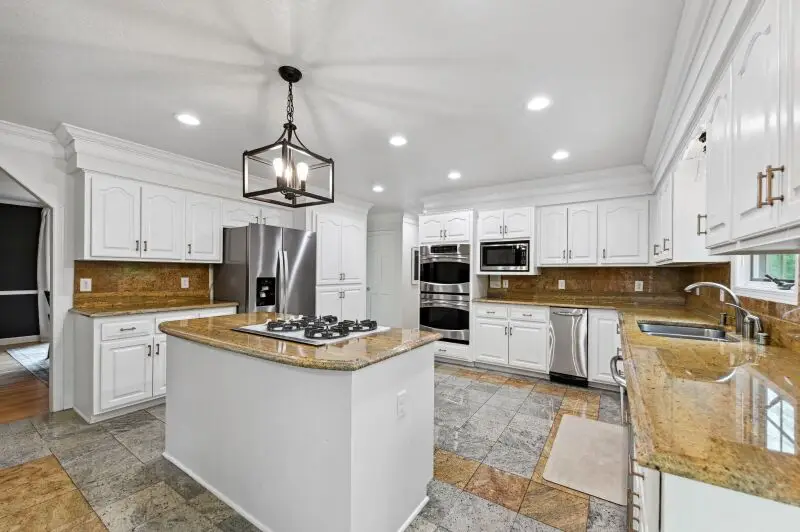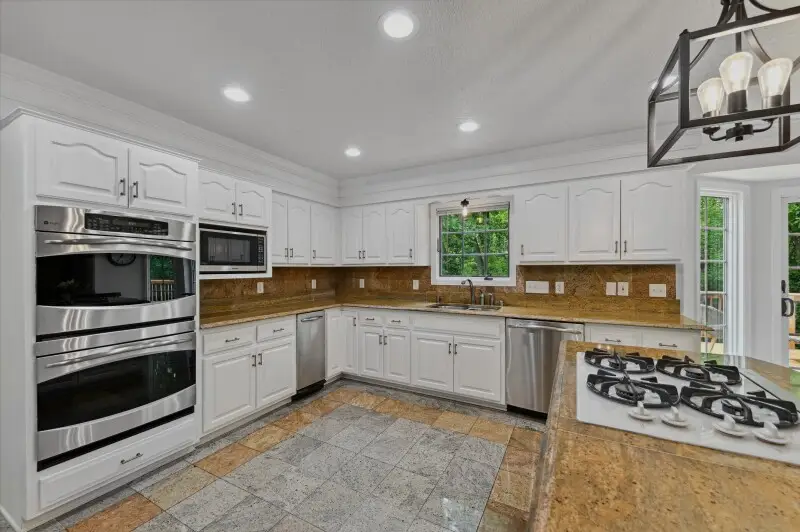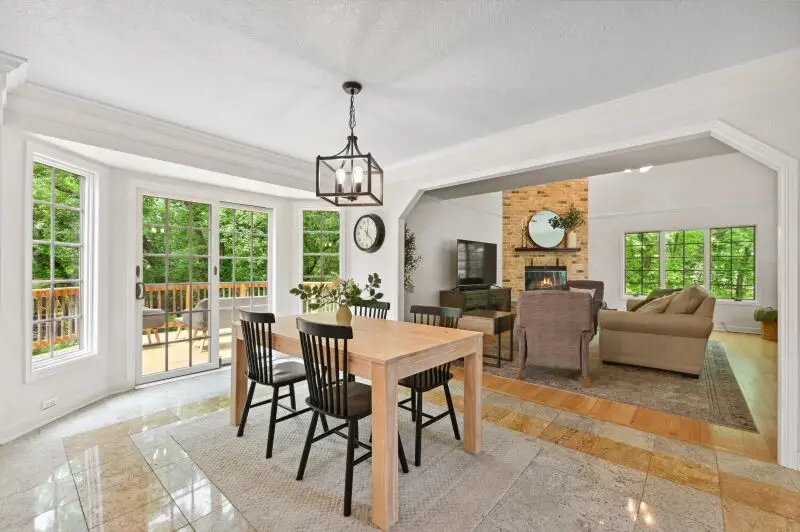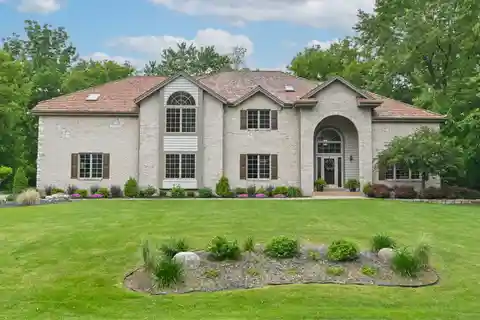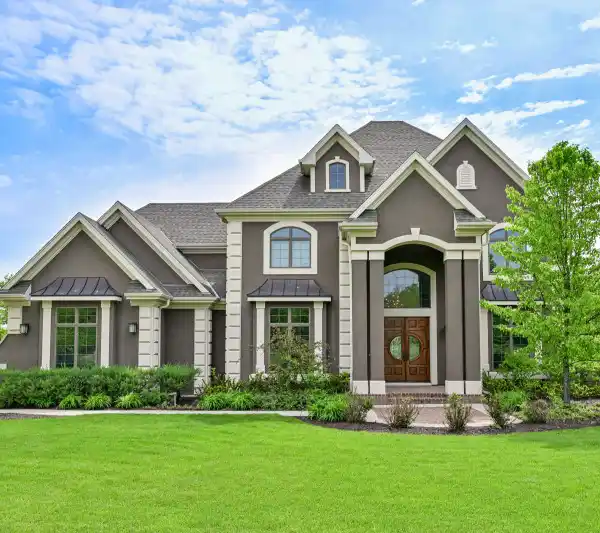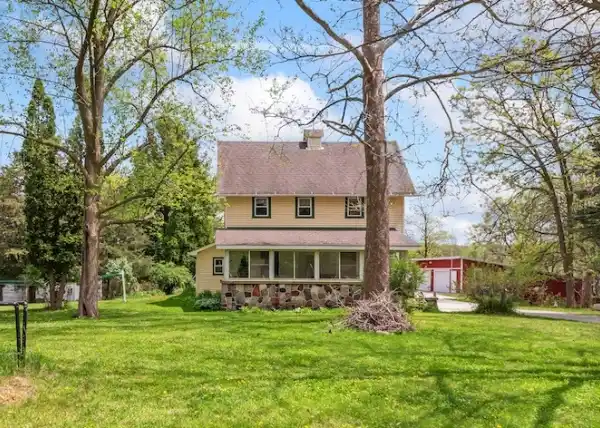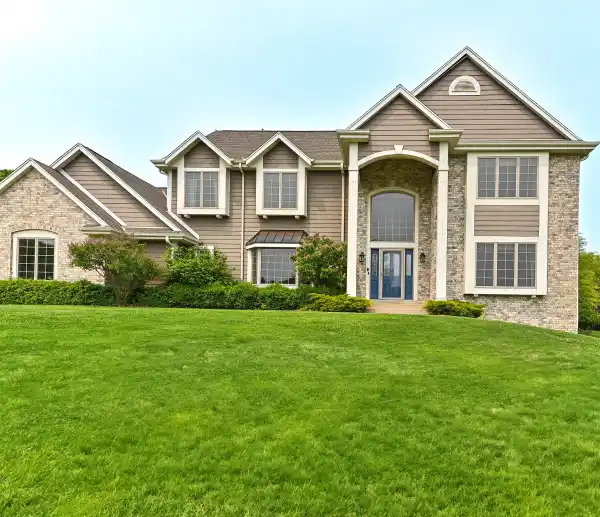Stunning Executive-Style Colonial
W309N1693 Greywood Lane, Delafield, Wisconsin, 53018, USA
Listed by: Wendy Manzke | Shorewest, REALTORS®
Welcome to this stunning executive-style colonial that offers exceptional space, comfort, and elegant design throughout. This home is perfect for everyday living and entertaining, featuring a formal dining room, a spacious kitchen with a center island, a planning desk, and ample cabinetry. Enjoy soaring ceilings in both the great room and living room, creating an open and airy feel. A main floor guest bedroom and full bath provide convenience and privacy for visitors. Upstairs, you'll find four generously sized bedrooms, including an unbelievable primary suite. This luxurious retreat boasts a fireplace, an oversized walk-in closet, a private sitting area with balcony access, and a spa-like en-suite with double sinks, soaking tub and ceramic tile shower. The walk-out lower level expands your living space even further, offering a family room with fireplace, a full kitchen area, an additional bedroom, and a full bath - ideal for multi-generational living, guests, or entertaining. Step outside and unwind in the beautifully designed backyard oasis, complete with a firepit, spacious patio, and large deck - perfect for relaxing evenings or summer gatherings. Don't miss your opportunity to own this exceptional home that blends timeless style with modern comfort.
Highlights:
Fireplace in primary suite
Soaring ceilings in great room and living room
Spa-like en-suite with soaking tub
Listed by Wendy Manzke | Shorewest, REALTORS®
Highlights:
Fireplace in primary suite
Soaring ceilings in great room and living room
Spa-like en-suite with soaking tub
Walk-out lower level with full kitchen
Private sitting area with balcony access
Formal dining room
Main floor guest bedroom and full bath
Beautifully designed backyard oasis
Ample cabinetry in spacious kitchen
Family room with fireplace

