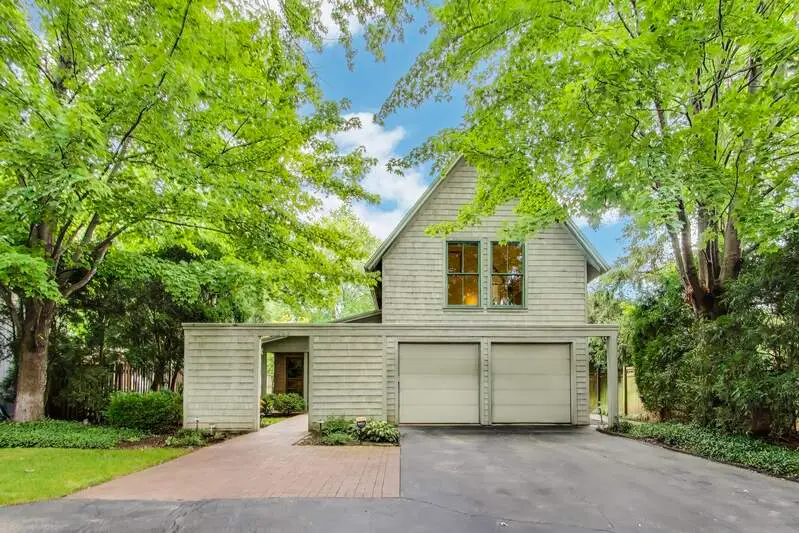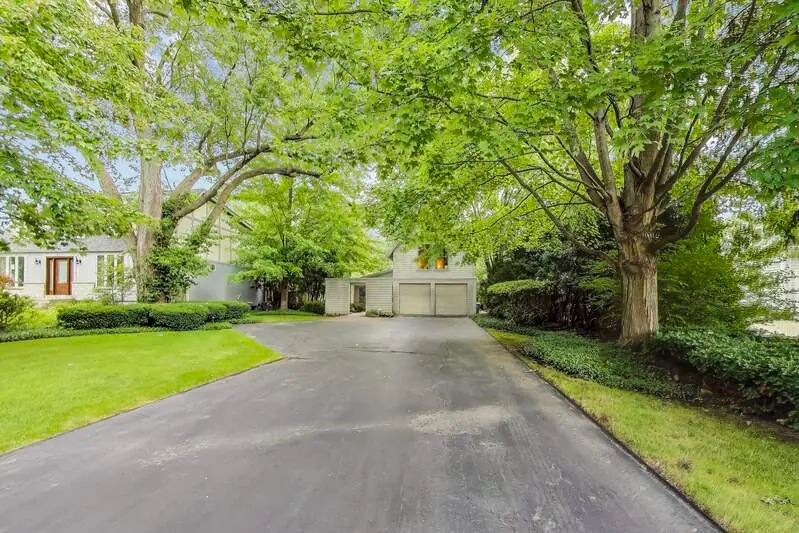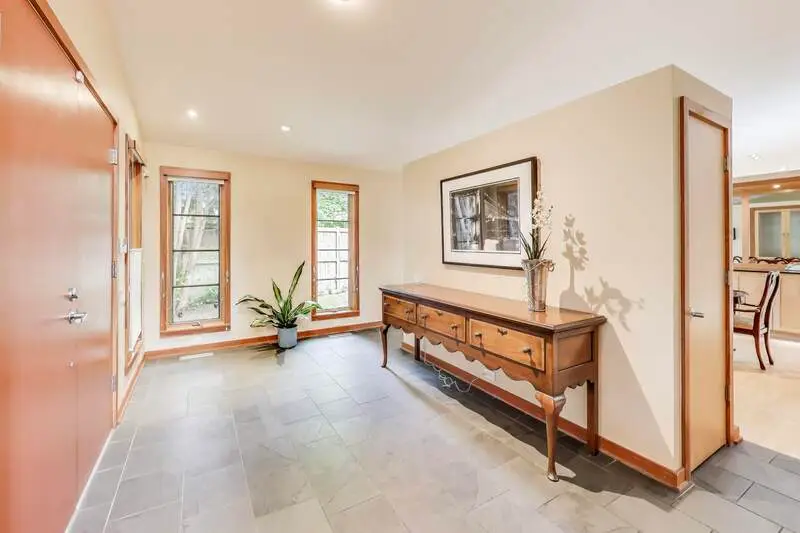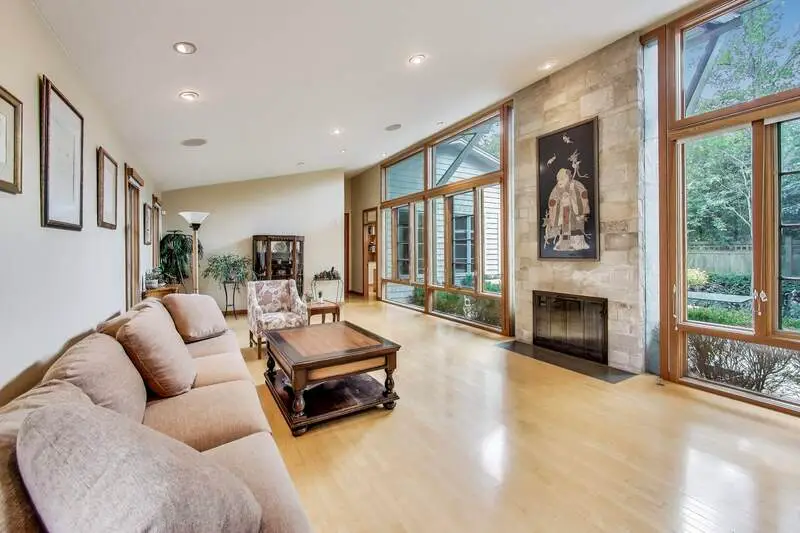Architectural Elegance Meets Natural Serenity
245 Kenmore Avenue, Deerfield, Illinois, 60015, USA
Listed by: Julie Dowdle Rogers | @properties Christie’s International Real Estate
Architectural Elegance Meets Natural Serenity - Nestled on a lush 60' x 303' lot in a prime Deerfield location, this custom home lives like a ranch style home offers privacy, character, and sun-filled design. Built in 1999, it features a central courtyard that floods the interior with light, a soaring ceilings, floating walls, hardwood floors, skylights and a chef's kitchen with premium appliances. The tranquil main floor primary suite includes dual walk-in closets, a spa-like bath, and private office, while two upstairs bedroom suites offer scenic views. A gigantic, finished lower level with media, fitness rooms, full bath, storage and expansive backyard complete this secluded sanctuary-just steps from the elementary school. Very versatile floor plan. Prime coveted location half block to elementary school.
Highlights:
Central courtyard flooded with natural light
Soaring ceilings and skylights
Chef's kitchen with premium appliances
Listed by Julie Dowdle Rogers | @properties Christie’s International Real Estate
Highlights:
Central courtyard flooded with natural light
Soaring ceilings and skylights
Chef's kitchen with premium appliances
Tranquil main floor primary suite with spa-like bath
Scenic views from upstairs bedroom suites















