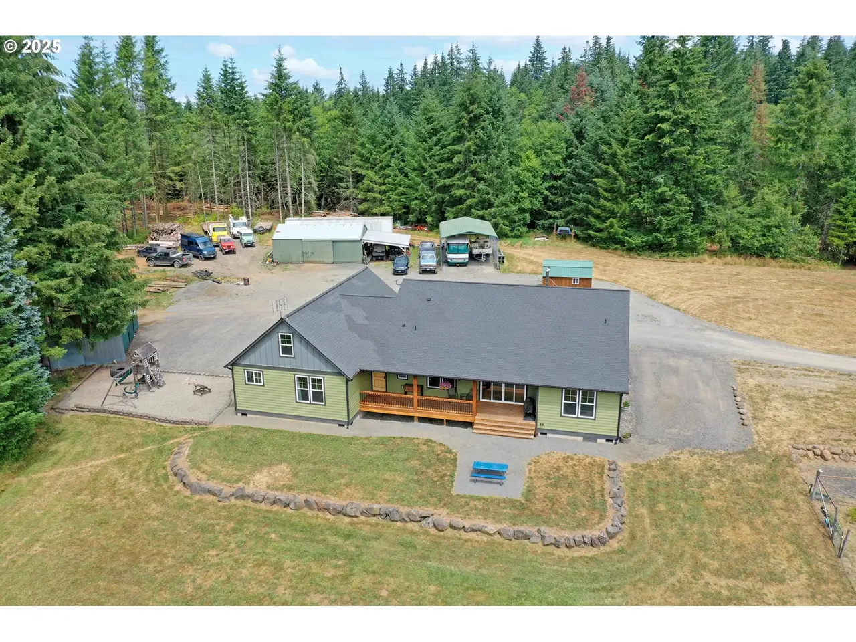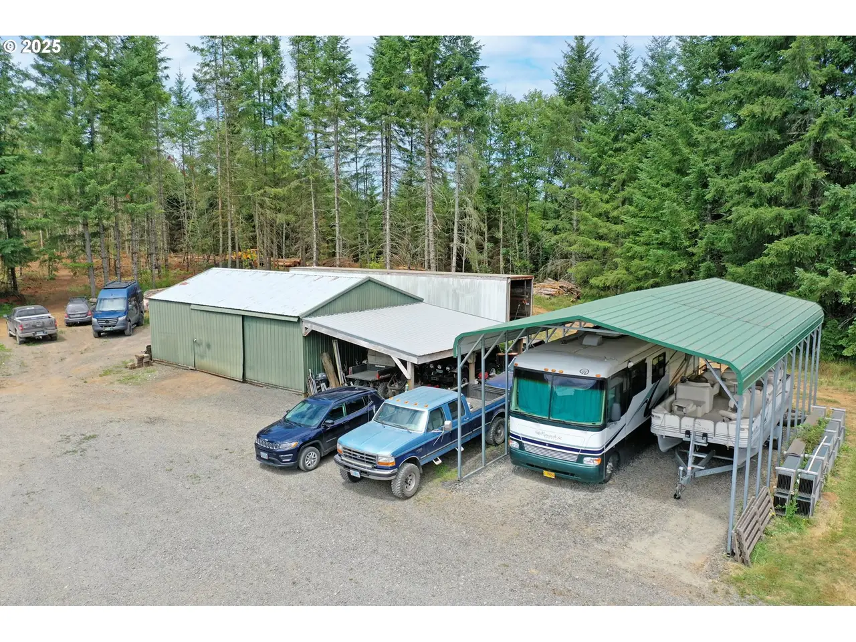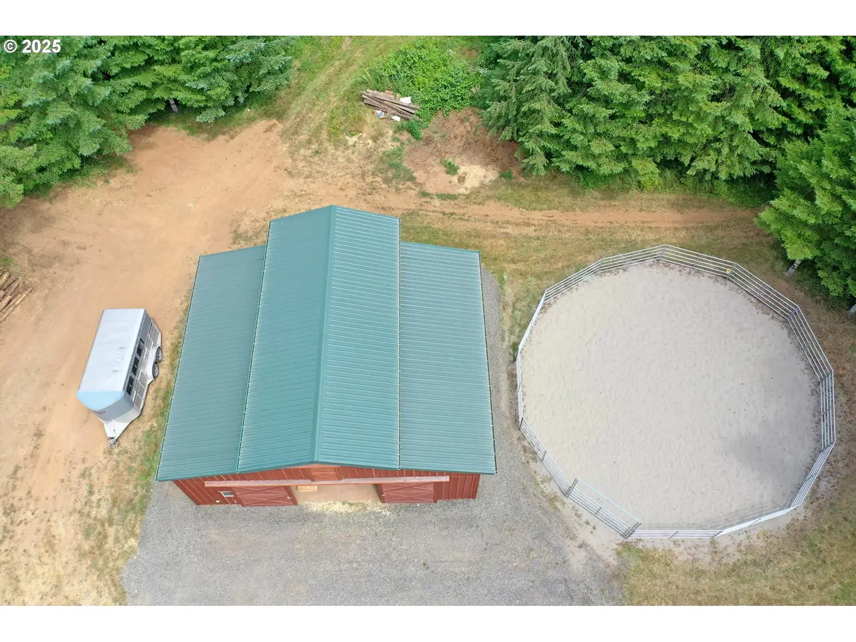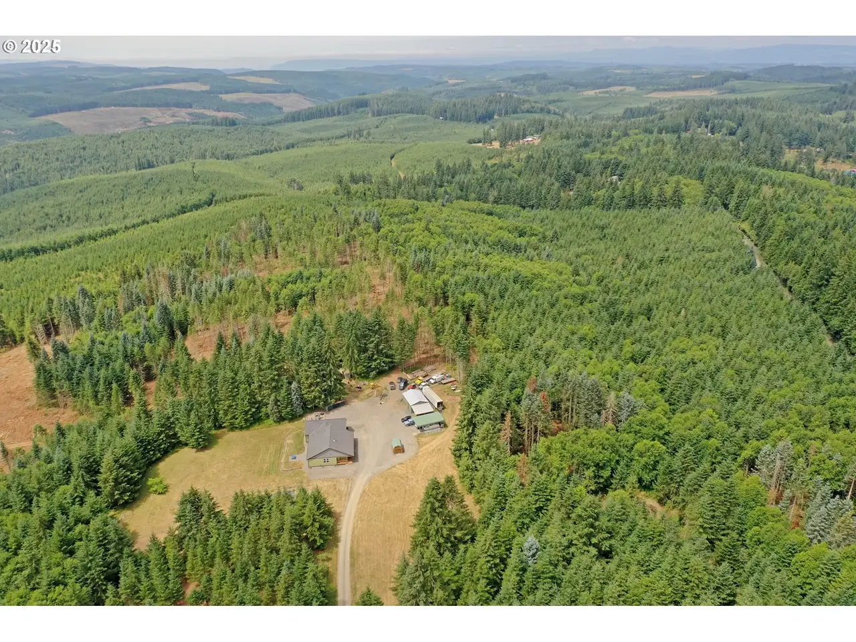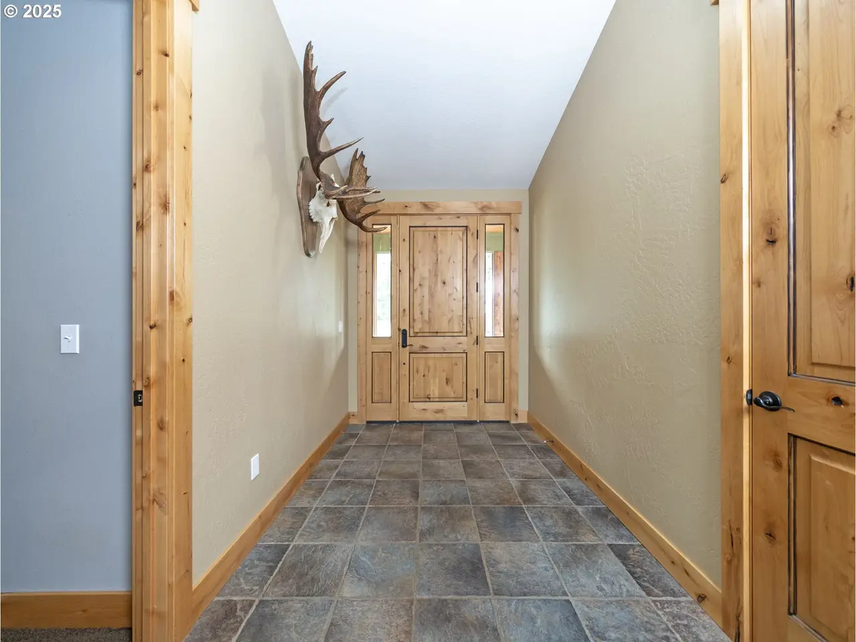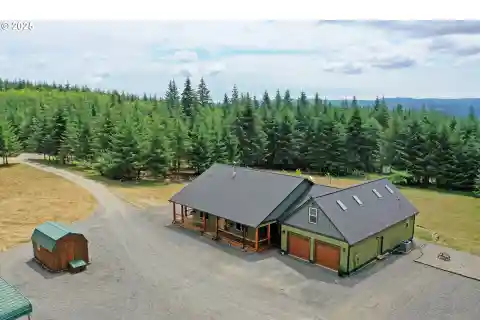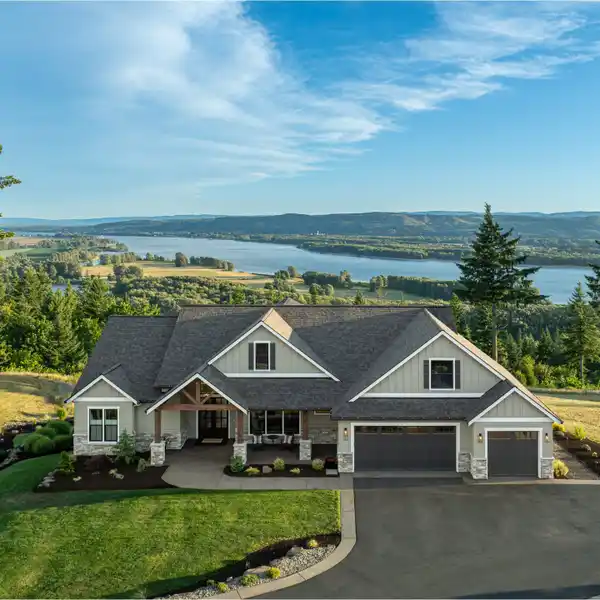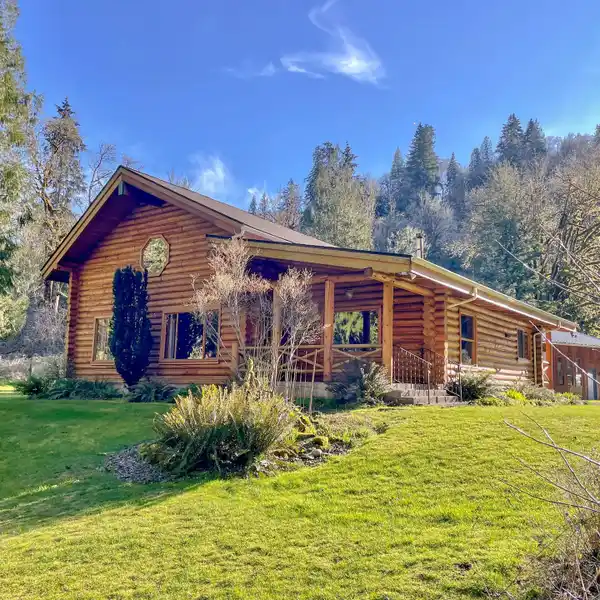Residential
67391 Hollywood Road, Deer Island, Oregon, 97054, USA
Listed by: Amie Krieger | John L. Scott Real Estate
Welcome to your own little slice of heaven on this serene 61.5 acre equestrian parcel. Let the stress fall away as you drive down the tree lined driveway to your beautiful craftsman ranch style home. Enjoy sitting on the large wrap around covered porch or inside by the cozy fireplace. This custom built home has 8 foot doors, knotty hickory floors and cabinets through out giving you that warm country feeling. With vaulted ceilings in the living room and an open floor plan you can still enjoy the lush scenery and orchard views through the double sliding glass doors. The large open kitchen with a double oven, double granite sinks and granite counter tops. Nothing is better than being able to cook and visit with friends at the large island/eating bar and a walk in pantry will help you keep all your needs at your fingertips. Then relax in the large main bedroom that has its own private back porch access. Enjoy a soak in the jetted tub in the expansive bathroom that has two copper sinks, a walk in shower and accesses the walk in closet. The large bonus room has endless possibilities for entertaining, gaming, crafts or hobbies; the office has the flexibility to also be used as a bedroom. The mud room makes cleaning up easy with tile floors, laundry, a sink, more of those stunning granite counters, a coat rack, bench, and plenty of storage. Outside this property has everything you could want - seclusion, trees, 3 acres of cross fenced pastures, a gorgeous custom barn with insulated tack room, hot and cold water w/ stamped concrete floors; a 24x36 shop with 12x12 loft, 100amp service, concrete floors and lean-to; an insulated Hickory shed, chicken coop & cat house w/ power, pig farrowing pen, wood shed 25x18 w/ power, RV parking with hookup, ATV & horse riding trails, & let your inspiration take over with the 15x15 cabin in the woods! Plus, 39 acres of 22 year old douglas fir. Added bonus, the property backs to Weyerhaeuser. Do not drive down driveway without an appointment.
Highlights:
Knotty hickory floors & cabinets
Cozy fireplace
Double oven & double granite sinks
Listed by Amie Krieger | John L. Scott Real Estate
Highlights:
Knotty hickory floors & cabinets
Cozy fireplace
Double oven & double granite sinks
Vaulted ceilings
Jetted tub with copper sinks
Large wrap-around covered porch
Insulated tack room in custom barn
Expansive kitchen island/eating bar
Open floor plan with lush scenery views
15x15 cabin in the woods


