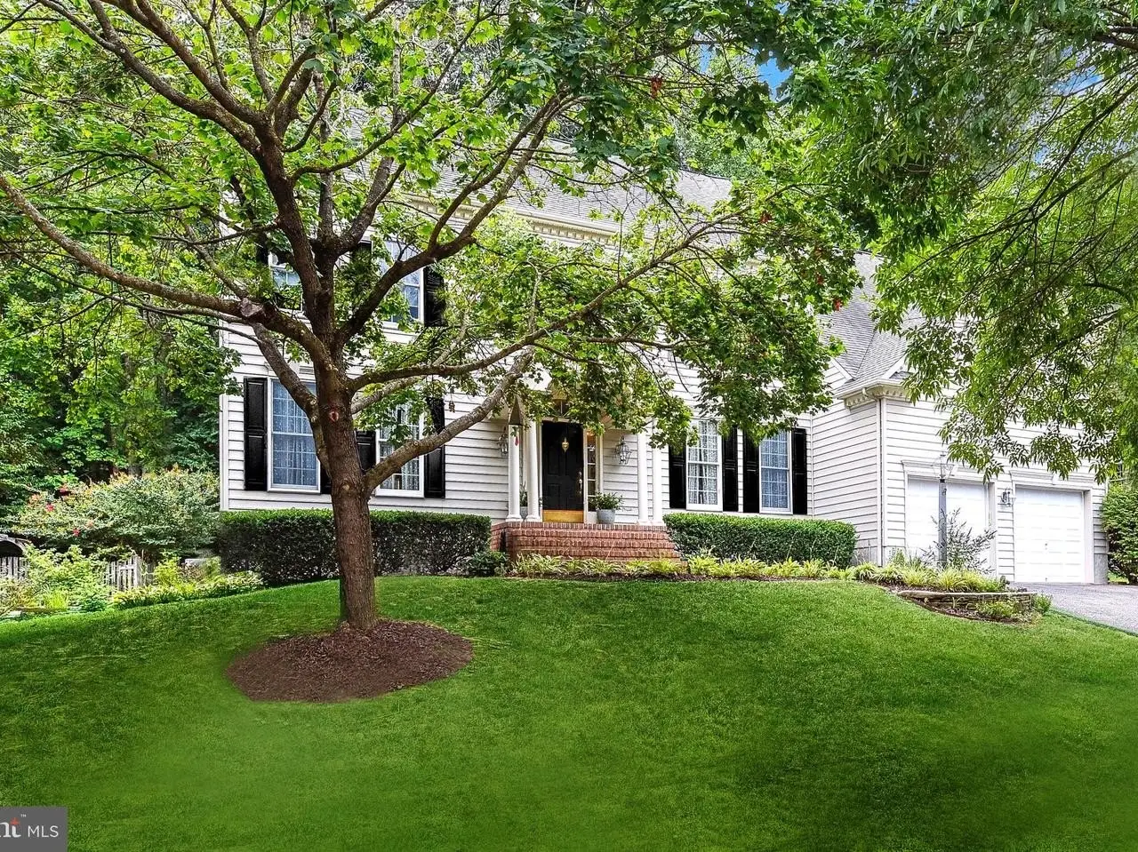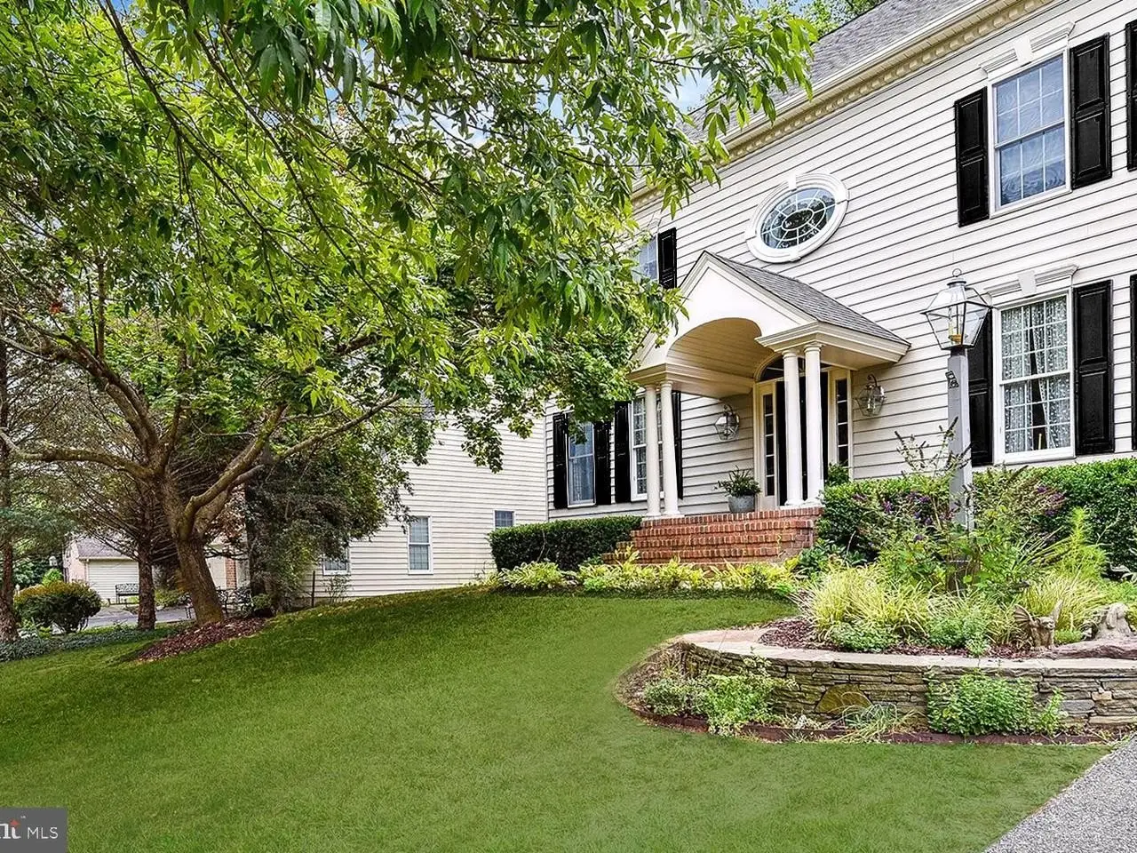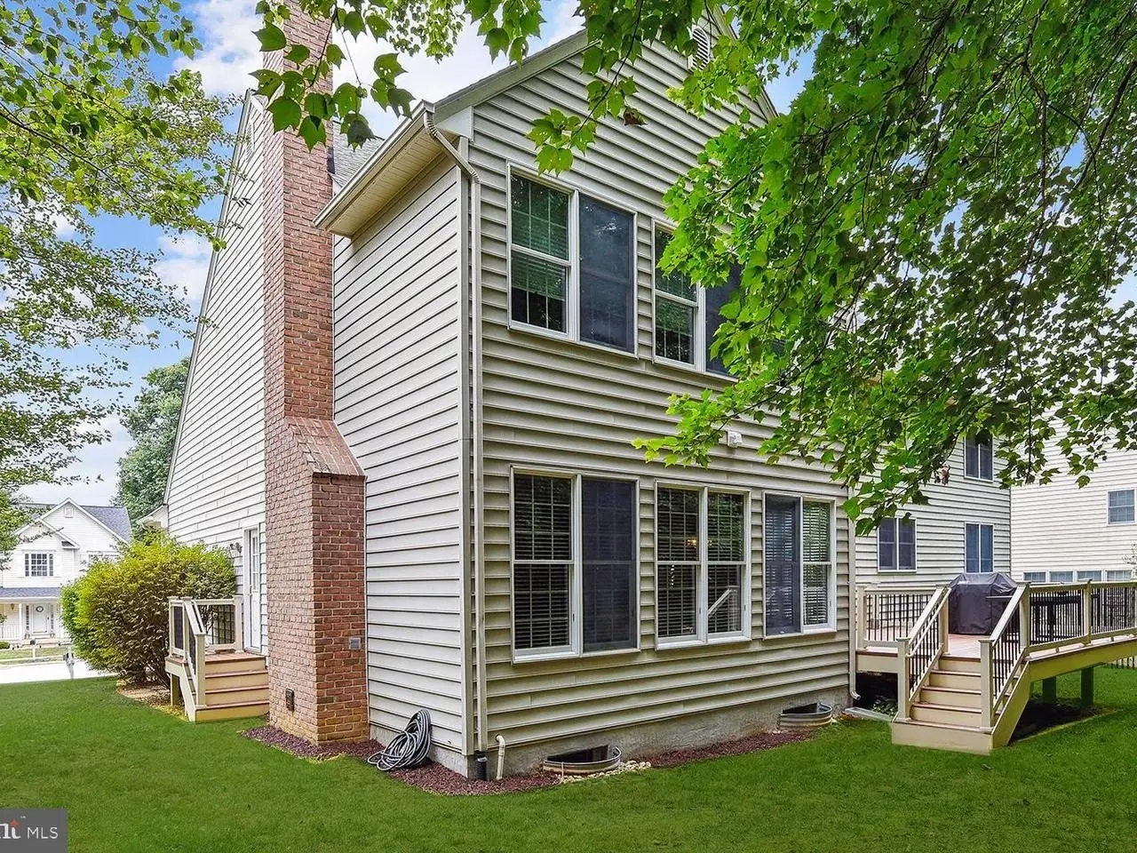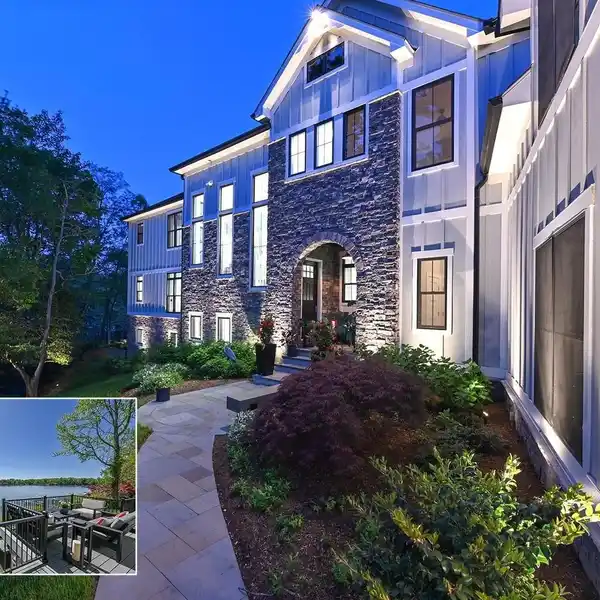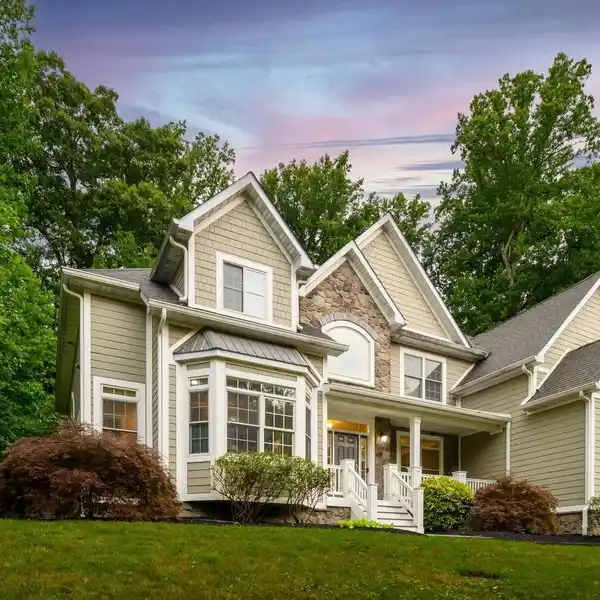Beautiful Colonial Home in Coveted Cambria
3205 Homewood Road, Davidsonville, Maryland, 21035, USA
Listed by: KARLTON F MORRIS Jr. | Long & Foster® Real Estate, Inc.
ORIGINAL OWNER KOCH HOMES "WHITTINGTON MODEL" COLONIAL in COVETED CAMBRIA, a gorgeous enclave of homes in lush natural surrounds mere minutes from Annapolis/Baltimore/D.C. metro amenities! Verdant .46 acre with dining & grilling deck overlooking private rear yard backing to forest preserve. Elegant columned entry portico spilling into 2-story Foyer introducing home's rich hardwood floors & decorator Colonial neutral paint palette to enhance any decor. Tall, oversized windows, high ceilings, dual staircases, classic moldings, recessed lighting, & efficient zoned heating/cooling. MAIN LEVEL: Formal Living & Dining Rooms, Home Office, and seamless Great Room combining Kitchen with cooktop/dining bar island, bistro casual dining area, & Family Room sharing brick fireplace ambiance. Expanded mealtime options on outdoor deck! Separate Laundry Room; Half Bath. UPPER LEVEL: Glass-encased 600+ sq. ft. Primary Bedroom Suite w/luxury Bath & 2 walk-in closets. 3 Additional BRs each with adjoining Full Bath (one ""Buddy"" Bath) & walk-in closet. Unfinished LOWER LEVEL w/Bath rough-in & stair walk-out. Multi-vehicle paved driveway; roomy 2-car garage. Public water & sewer. Minutes to Westfield/Towne Center Mall shopping & dining, daily catch eateries, renowned Anne Arundel Medical Center, downtown Annapolis harbor & marinas, golf, & cultural venues! Easy commuter access to RTs 50/97/301/450! STYLE & COMFORT IN PERFECT HARMONY!
Highlights:
Hardwood floors
High ceilings
Brick fireplace
Listed by KARLTON F MORRIS Jr. | Long & Foster® Real Estate, Inc.
Highlights:
Hardwood floors
High ceilings
Brick fireplace
2-story foyer
Columned entry portico
Granite countertops
Oversized windows
