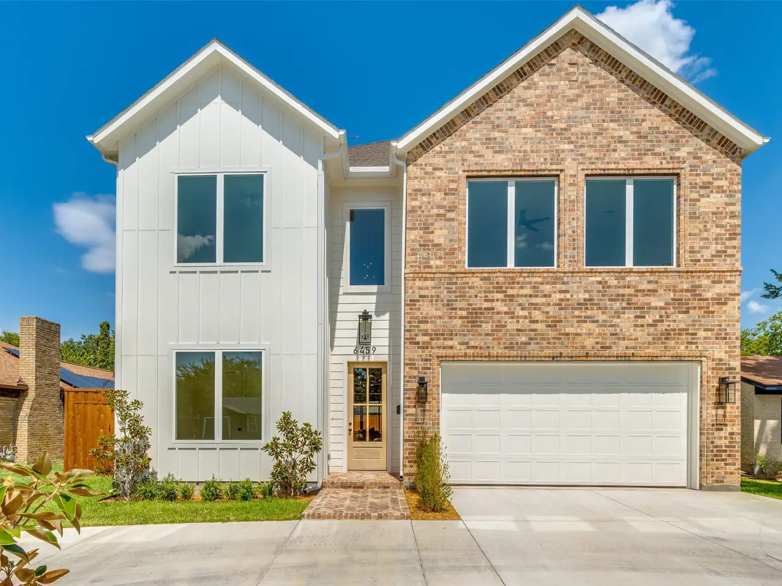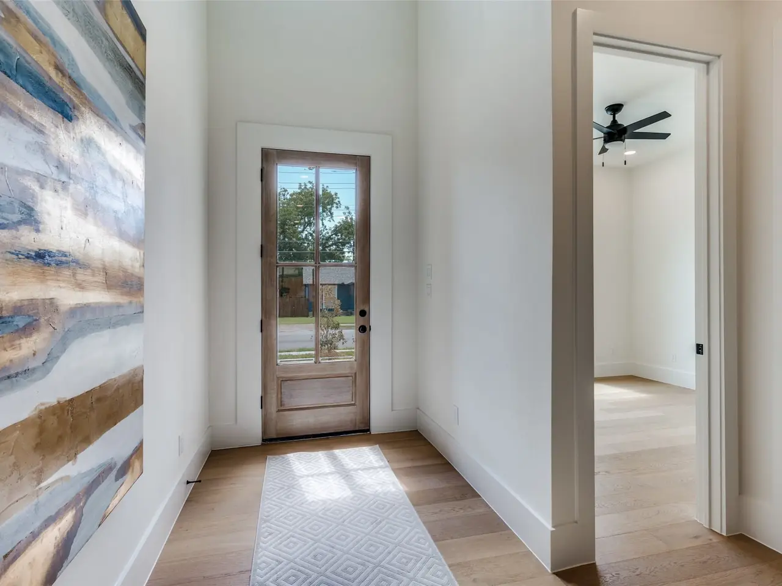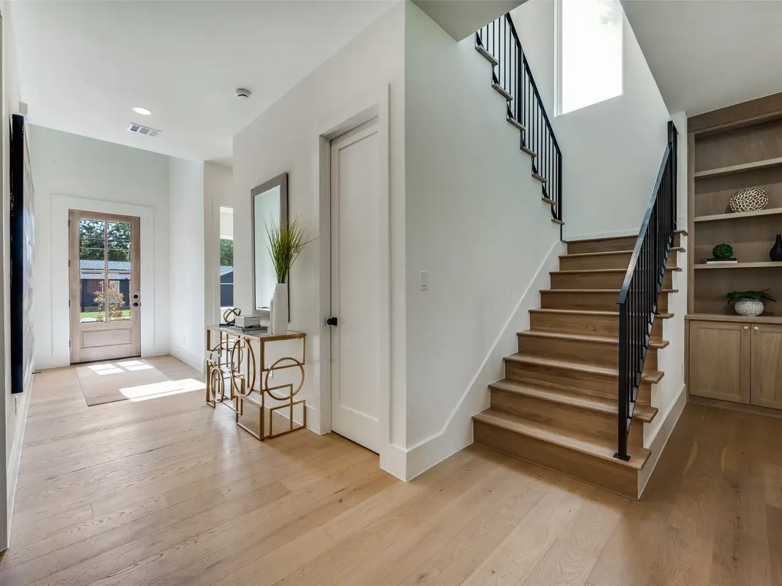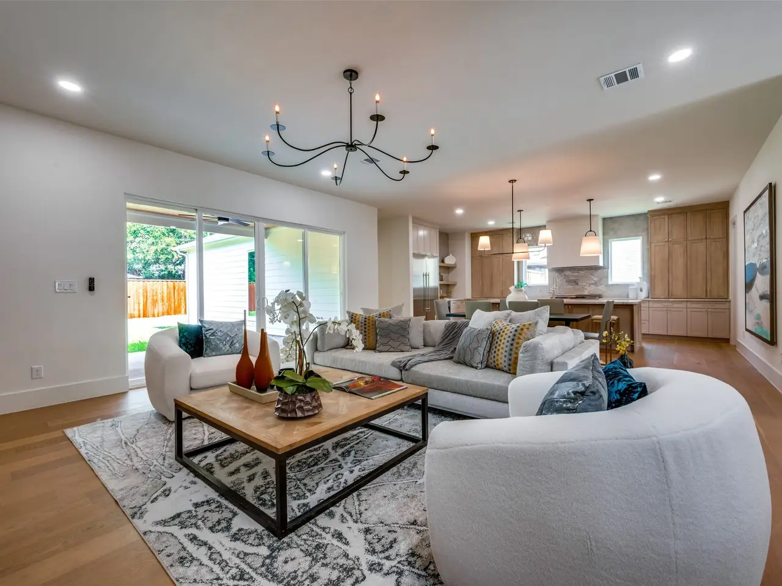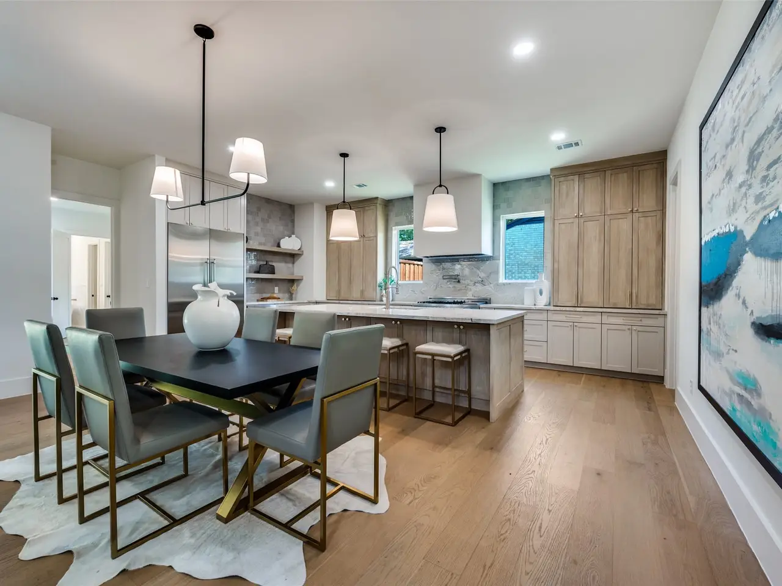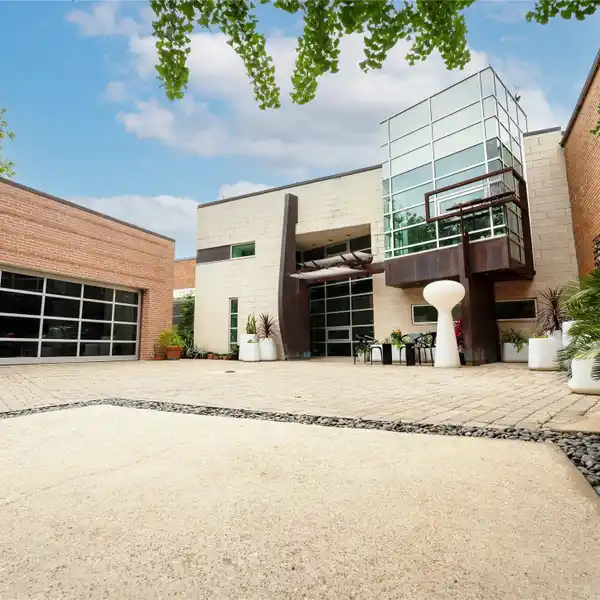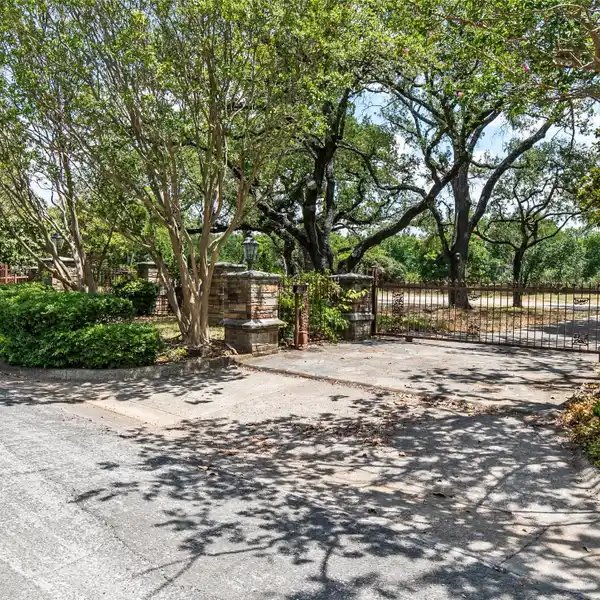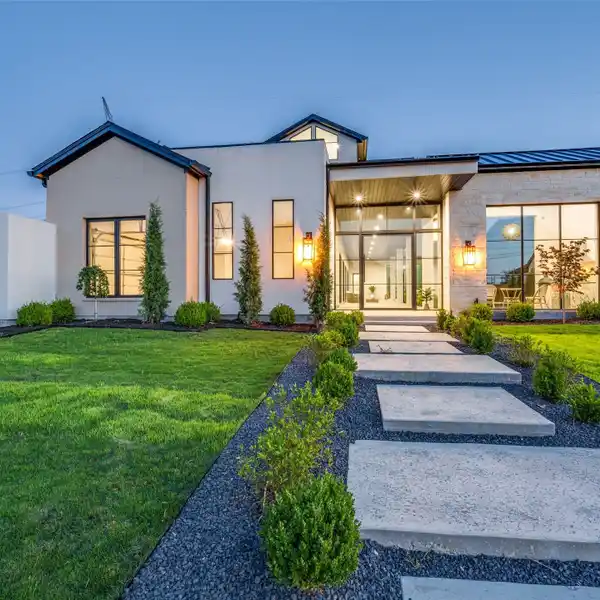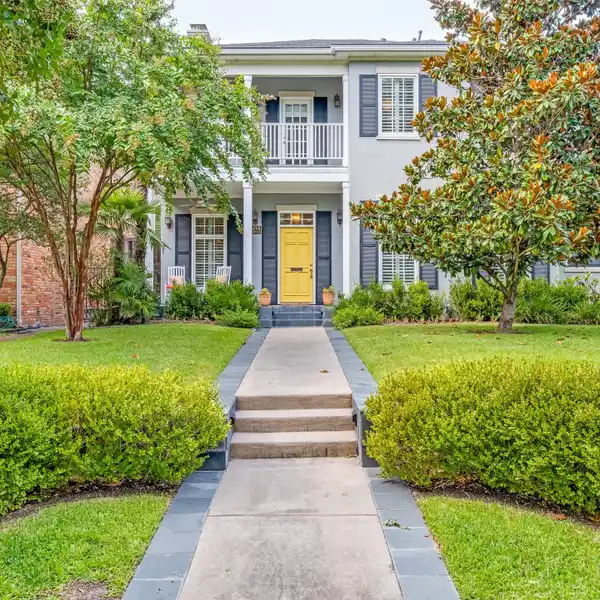Experience Elevated Living in This Stunning Custom Home
6459 Fisher Road, Dallas, Texas, 75214, USA
Listed by: Eric Narosov | Allie Beth Allman & Associates
Experience Elevated Living in This Stunning Custom Home. This exceptional newly built residence seamlessly blends sophistication, elegance, and everyday functionality. The thoughtfully designed first floor features an open-concept kitchen and family room ideal for entertaining, a dedicated home office or optional fifth bedroom, and a practical mudroom with full-size washer and dryer connections. The luxurious primary suite offers a serene escape with a spa-inspired ensuite bath. Crafted for both style and convenience, the home includes a two-car garage, a charming horseshoe driveway, and a covered patio with a stone fireplace perfect for intimate outdoor gatherings. Upstairs, discover a versatile media room and a spacious game and bonus room offering endless opportunities for recreation. One bedroom is positioned at the front of the home, while two rear bedrooms share a beautifully appointed Jack & Jill bath. A second utility closet with full size connections adds convenience and storage. The chefs kitchen is a true centerpiece, featuring quartzite countertops, a custom plaster vent hood, white oak cabinetry, and premium Bertazzoni 48 range and refrigerator columns. All bathrooms showcase elegant marble countertops, while the family room exudes refined charm with custom shelving and a striking plaster fireplace that echoes the kitchens design. Located in one of the city's most desirable neighborhoods, this home is minutes from top-rated schools, NorthPark Center, Greenville Avenue's vibrant shops and dining, and the natural beauty of White Rock Lake with its trails and parks.
Highlights:
Quartzite countertops
Stone fireplace
Custom plaster vent hood Bertazzoni 48 range
Listed by Eric Narosov | Allie Beth Allman & Associates
Highlights:
Quartzite countertops
Stone fireplace
Custom plaster vent hood Bertazzoni 48 range
Marble countertops
Covered patio with fireplace Spa-inspired ensuite bath
White oak cabinetry
Horseshoe driveway
