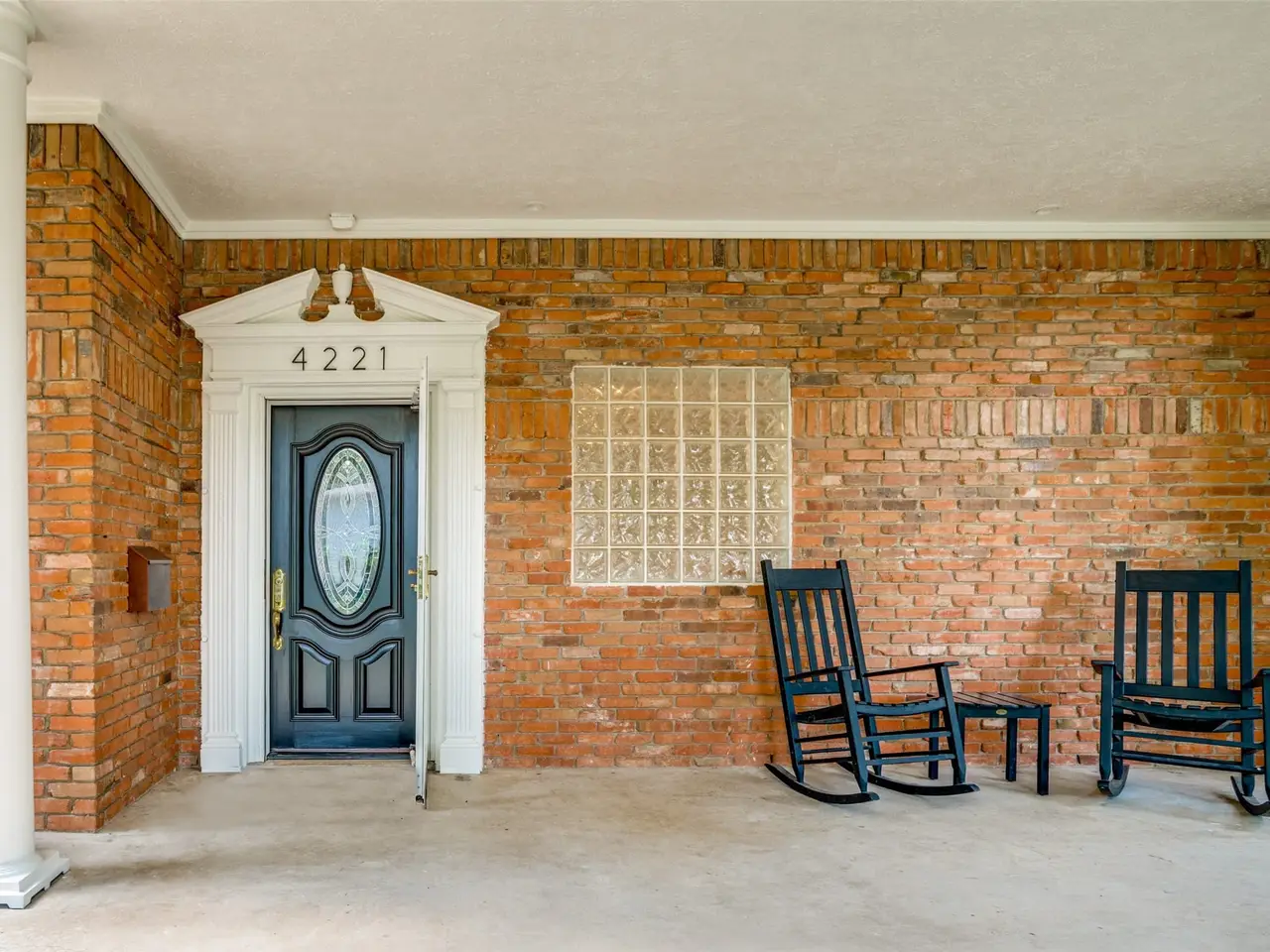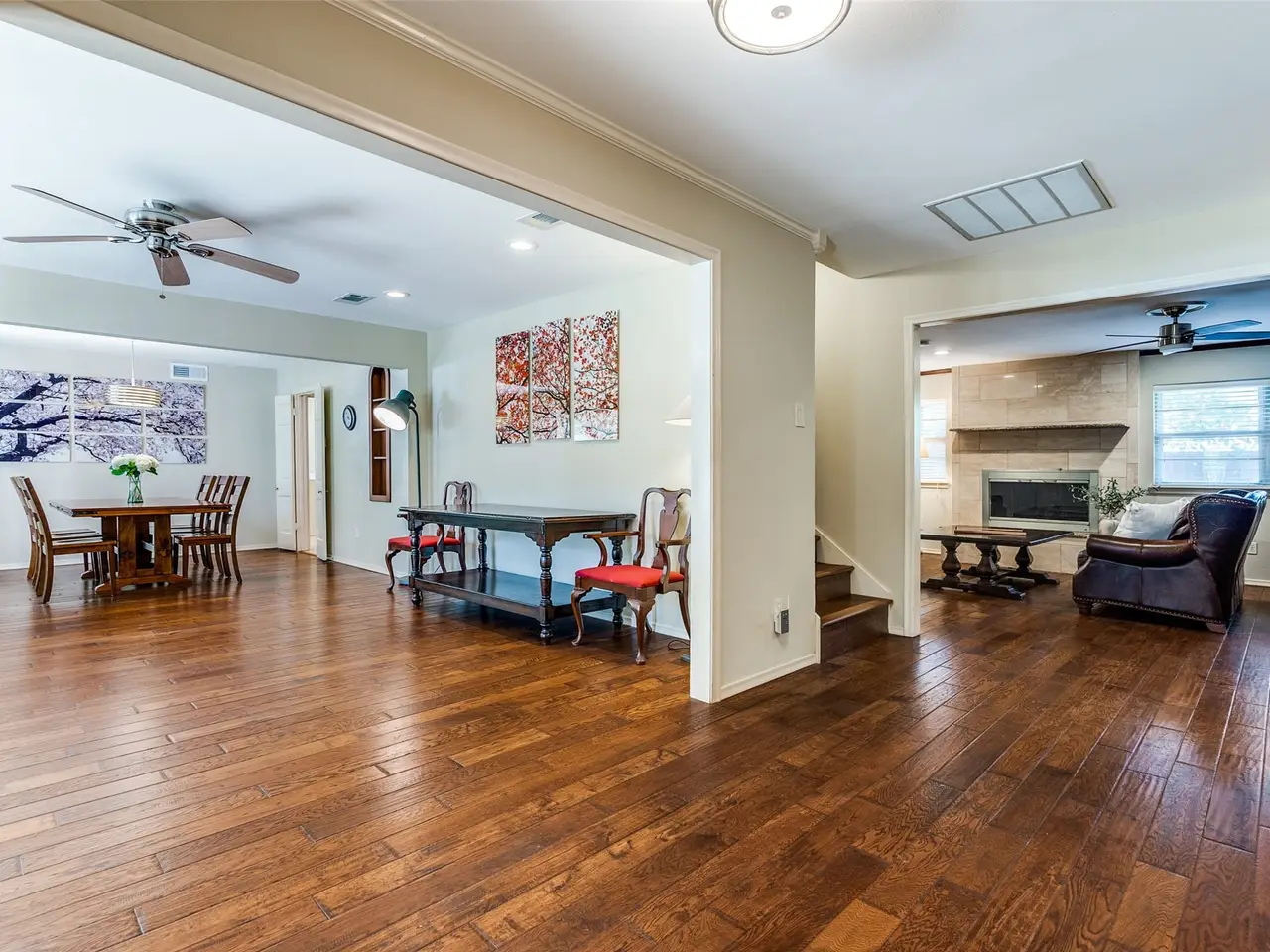Charming Red Brick Home
4221 Shady Hill Drive, Dallas, Texas, 75229, USA
Listed by: Lori Kircher | Dave Perry-Miller Real Estate
With all the charm of a 2-story, red brick Colonial-style home featuring white columns under a tall porte cochere, this 4,003 square foot home checks all the boxes! Boasting 5 bedrooms. 4 full baths & 2 half baths, the floor plan provides lots of flexibility. 2 spacious living areas are downstairs, accessing the beautifully updated kitchen with floor to ceiling cabinets, granite counters, & a full suite of stainless steel appliances. The inviting den provides beautiful builtin shelving & a handsome fireplace, with a door to the back patio. The ensuite primary bedroom & a second ensuite bedroom are on the 1st floor, with 3 bedrooms & 2 baths on the 2nd floor. At the top of the stairs is a game room available to 2 connecting bedrooms that share a large updated bathroom, with a 5th bedroom that accesses another updated full bath! At the end of the hall is a large office space that opens to a cozy media room! Surrounded by grassy lawns & tall trees in front and back, there is a captivating white back house with all utilities, & just enough space for an overnight guest! A floor plan & survey are available.
Highlights:
White columns
Granite countertops
Stainless steel appliances
Listed by Lori Kircher | Dave Perry-Miller Real Estate
Highlights:
White columns
Granite countertops
Stainless steel appliances
Built-in shelving
Fireplace
Ensuite primary bedroom
Media room
Back patio
Game room
Grassy lawns















