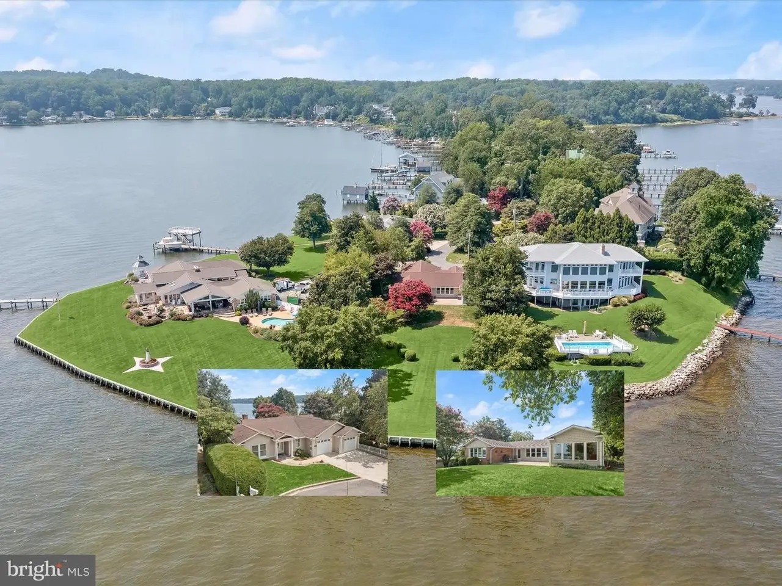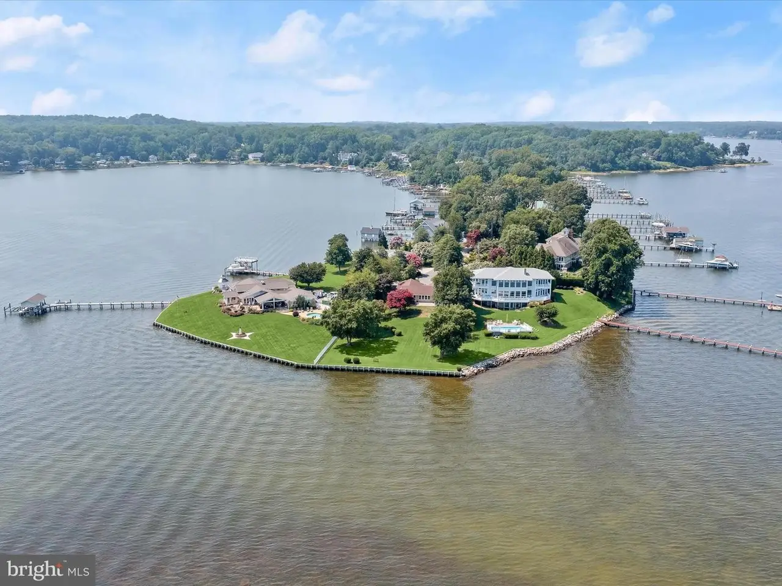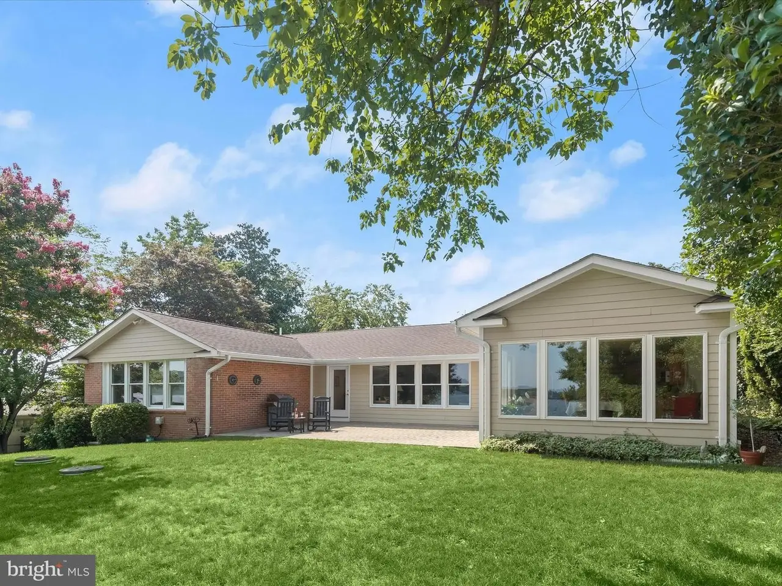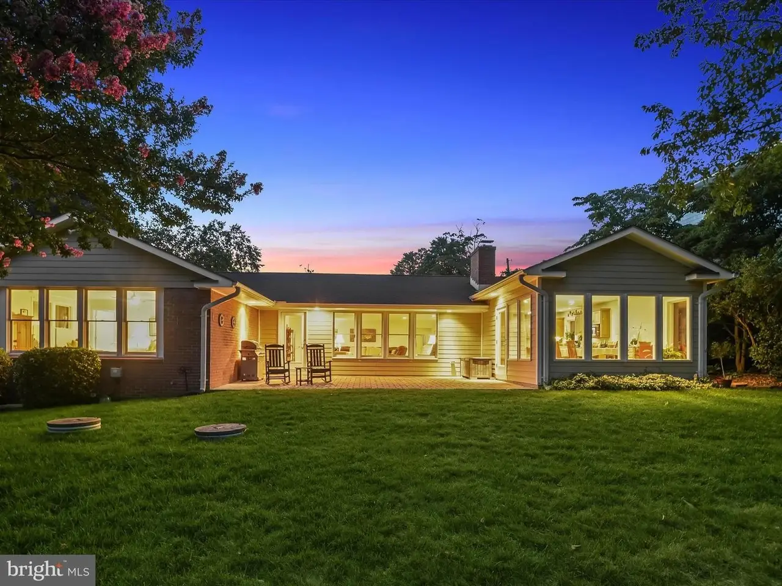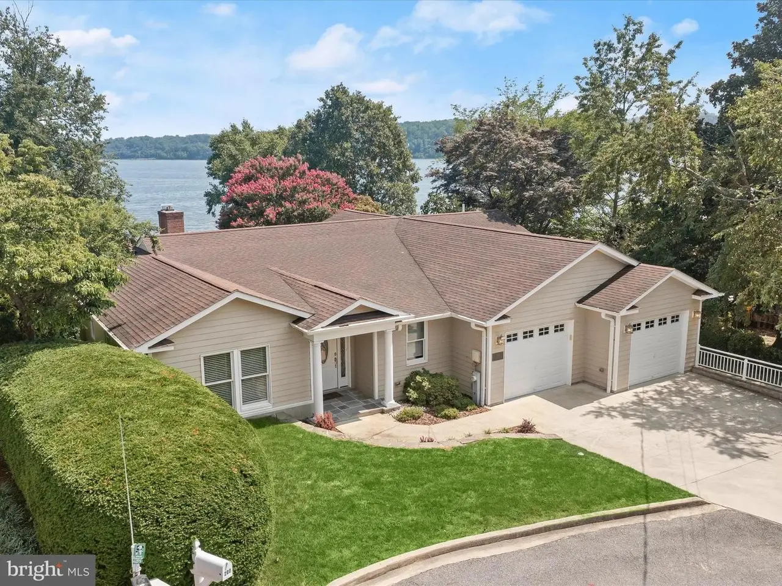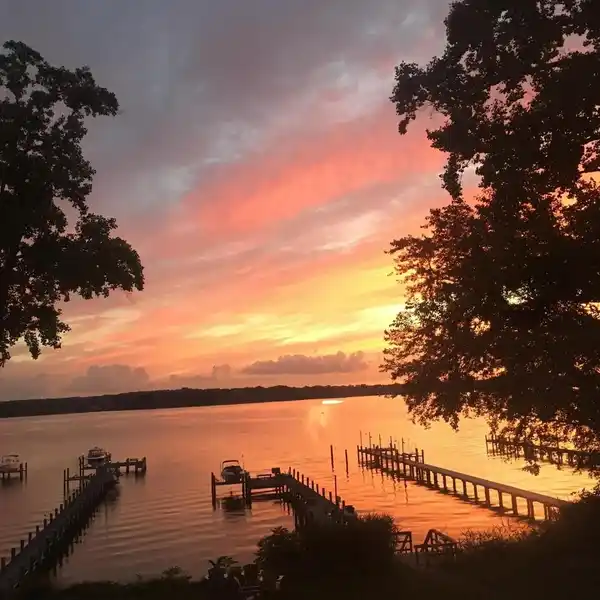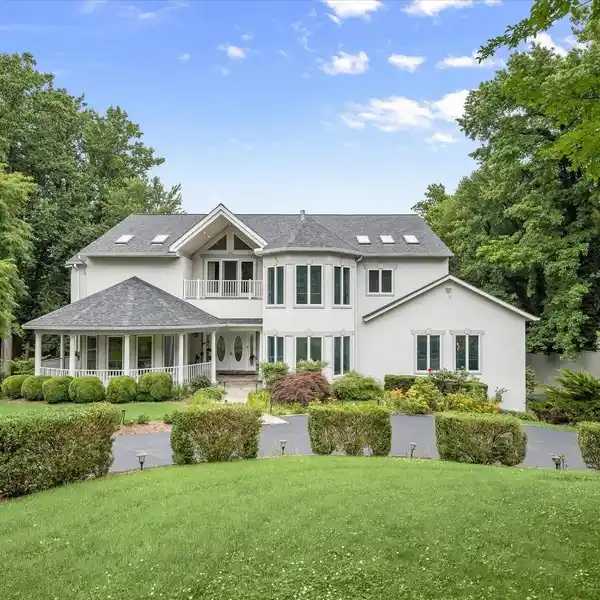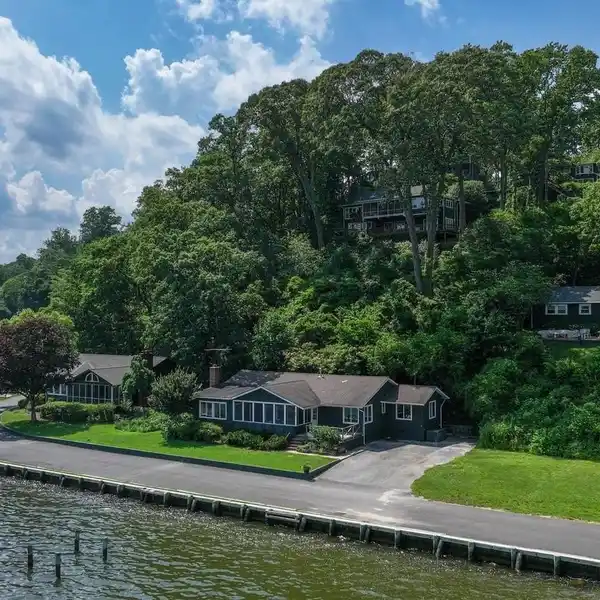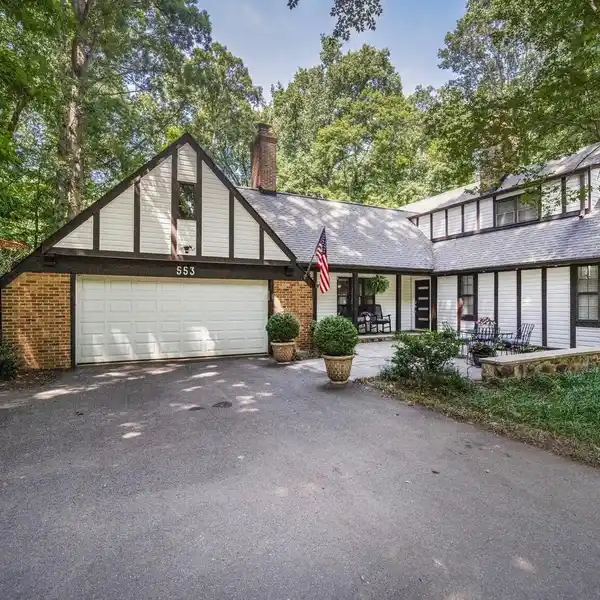Exceptional Waterfront Paradise
200 Long Point Road, Crownsville, Maryland, 21032, USA
Listed by: Renee Durakis | Long & Foster® Real Estate, Inc.
Exceptional waterfront paradise offering the most breathtaking, unobstructed views of the Severn River and just minutes from Smith's Marina for boating enthusiasts. Close to Annapolis, shopping, and restaurants. Designed for one-level living, this home was completely renovated and expanded in 2009. It welcomes you with gorgeous hardwood floors and a thoughtful open layout. The living room, filled with natural light from every direction, showcases a tray ceiling, recessed lighting, and a wood-burning fireplace with brick accents, all while framing the stunning waterfront view. The gourmet kitchen is a chef's delight with granite counters, stainless steel appliances, a center island, recessed lighting, and exposed brick, seamlessly flowing into a dining area highlighted by a cathedral ceiling and spectacular vistas. Step outside to an expansive patio overlooking a manicured lawn and what may be the best waterfront view on the river, offering unmatched peace and tranquility. The sprawling primary suite features a large walk-in closet, an additional closet, a ceiling fan, and an en suite bath, while two additional bedrooms, including one with its own en suite, plus a third full bath, complete the main level. The lower level provides endless possibilities with abundant space, and the oversized garage includes a dedicated workshop. Recent updates include steps, railing, and a reinforced seawall. Easy access to I-97 and commuter routes. Annapolis Mall, Trader Joe's, Safeway, coffee shop, and gym are minutes away! This remarkable home truly has everything you've been searching for and more.
Highlights:
Hardwood floors
Tray ceiling
Gourmet kitchen with granite counters
Listed by Renee Durakis | Long & Foster® Real Estate, Inc.
Highlights:
Hardwood floors
Tray ceiling
Gourmet kitchen with granite counters
Waterfront views
Wood-burning fireplace with brick accents
Cathedral ceiling in dining area
Expansive patio
Primary suite with walk-in closet
En suite bath
Dedicated workshop in garage
