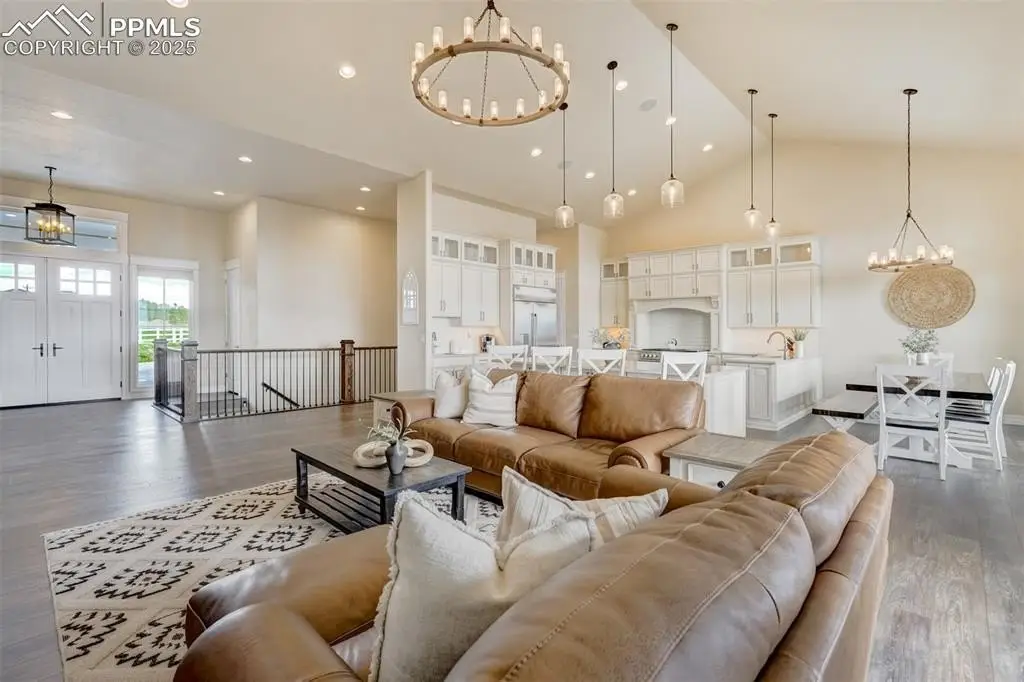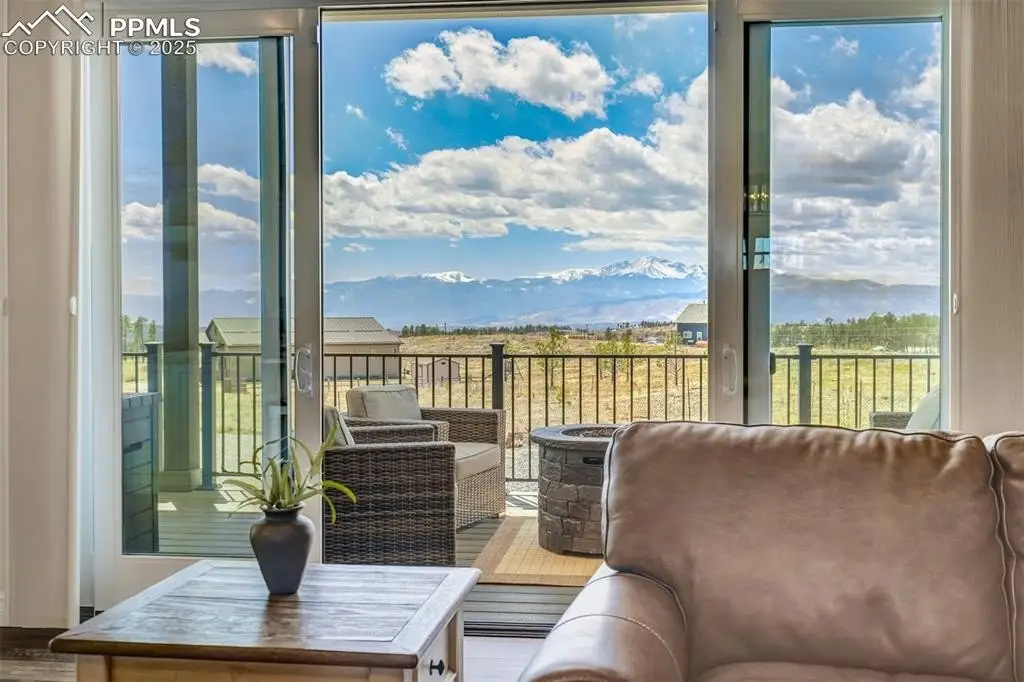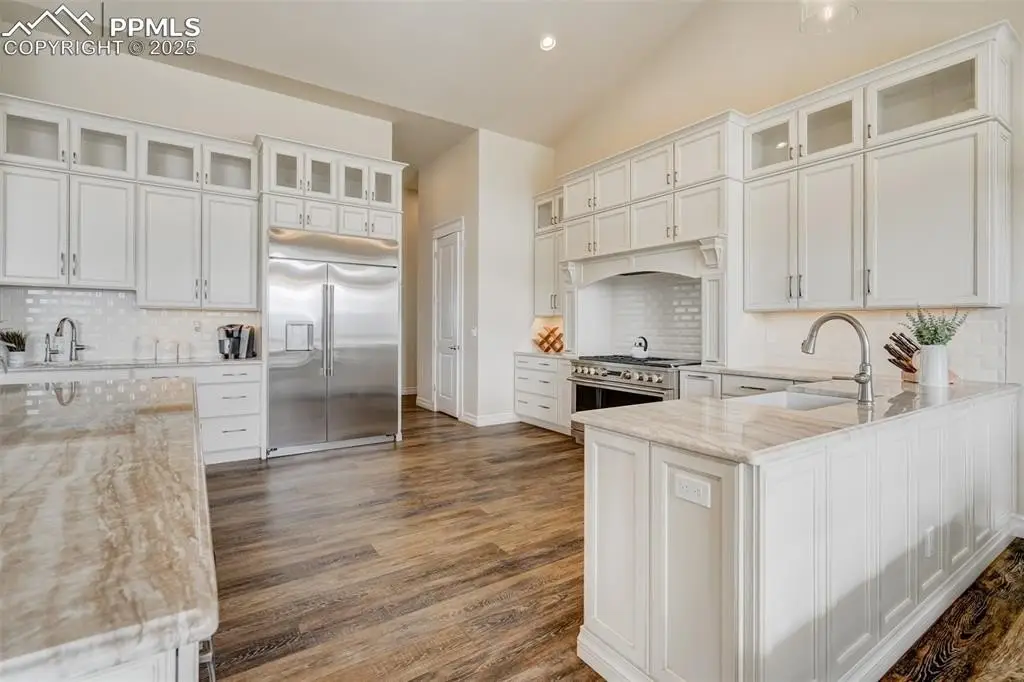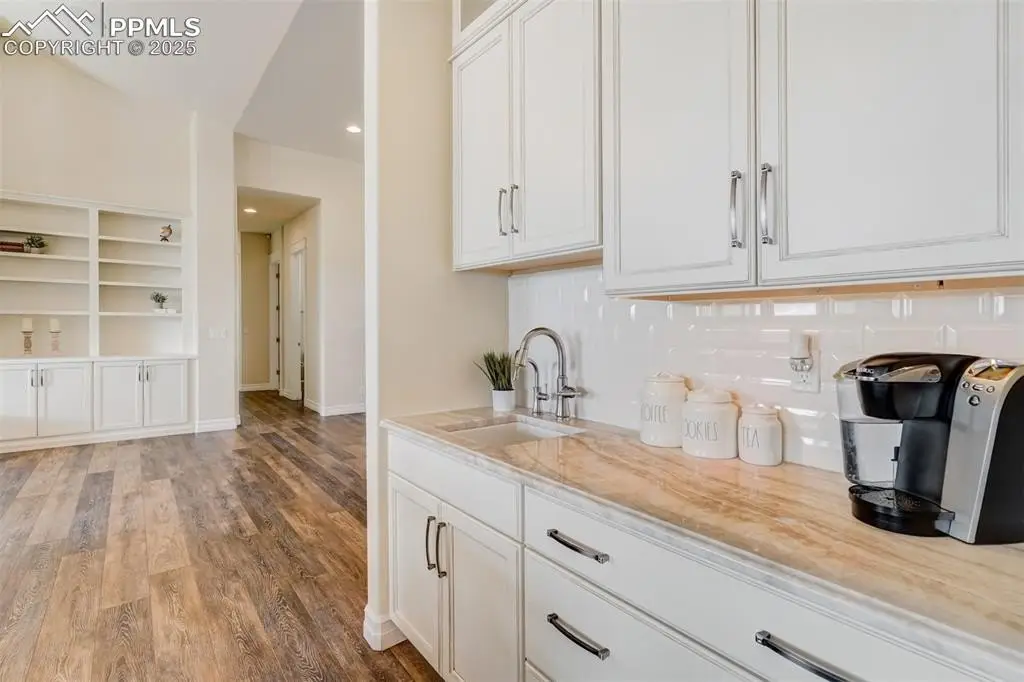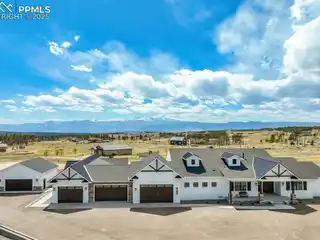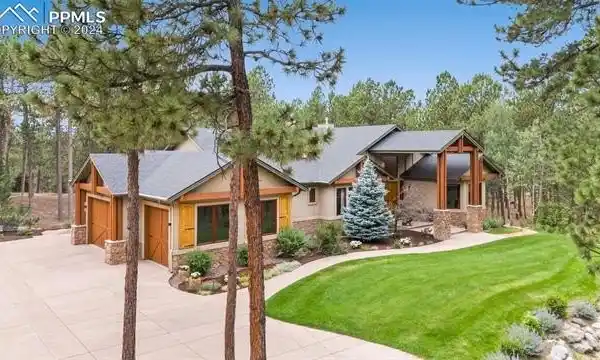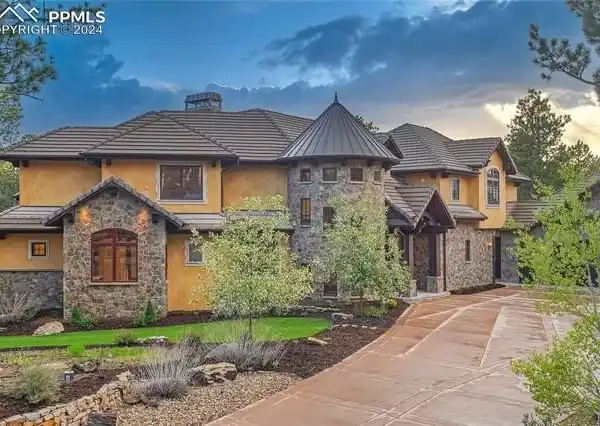Custom Stunner Tucked in the Heart of Black Forest
6720 Jicarilla Drive, Colorado Springs, Colorado, 80908, USA
Listed by: Amber Wolcott MRP RENE | Platinum Group, REALTORS
Luxury, privacy & views all collide in this custom stunner tucked in the heart of Black Forest. Sitting pretty on 2.67 acres with Front Range views so gorgeous they should come with a warning label, this home isn’t just nice—it’s next level. Oh, and did we mention the private guest apartment, full spa, and garage space for every toy you’ve ever dreamed of? You will gasp when you're greeted by soaring vaulted ceilings and floor-to-ceiling windows that flood the home with natural light. This main-level, open-concept floor plan was practically made for entertaining, life-living, and enjoying all that CO has to offer. The gourmet kitchen? Only top-of-the-line appliances, custom cabinetry, stone countertops, and an island so big it might qualify for its own zip code. The main level offers the Owner’s Suite- complete with a spa-inspired bathroom and a walk-in closet that holds all those sweaters you "can't get rid of." Completing the main floor is a junior suite, two more bedrooms, office, and a laundry room you'll appreciate. Downstairs? Prepare yourself. There’s a walk-out basement featuring a media room, kitchenette, family room, two more bedrooms & full bathroom, and jr. suite. And yes—there’s a spa/gym complete with a hot tub, sauna, steam room & shower, in case your soul needs a reset or you just like to sweat in style. But wait—there’s more. The attached guest apartment (yes, attached AND with its own garage) is the cherry on top. It has its own kitchen, fireplace, living room, laundry room, patio & all the essentials for the in-laws or that friend who "just needs a place for a few weeks." Outside, enjoy covered patios with jaw-dropping views of the Front Range, a massive detached garage/shop, and plenty of space for that RV. Enjoy the BF Farmer's Market on Saturday; walk to Edith Wolford Elementary; and be within minutes of hiking, biking, and horseback riding. This home has everything except your name on the mailbox. But we can fix that.
Highlights:
Soaring vaulted ceilings
Floor-to-ceiling windows
Gourmet kitchen with top-of-the-line appliances
Listed by Amber Wolcott MRP RENE | Platinum Group, REALTORS
Highlights:
Soaring vaulted ceilings
Floor-to-ceiling windows
Gourmet kitchen with top-of-the-line appliances
Spa with hot tub, sauna, steam room
Attached guest apartment with kitchen and fireplace
Full media room
Detached garage/shop
Covered patios with Front Range views
Open-concept floor plan
Owner's suite with spa-inspired bathroom

