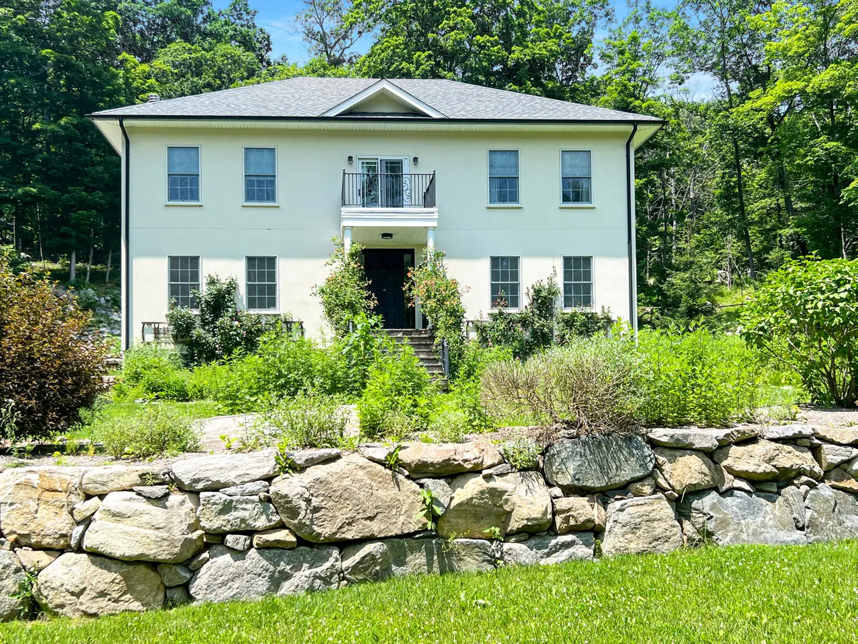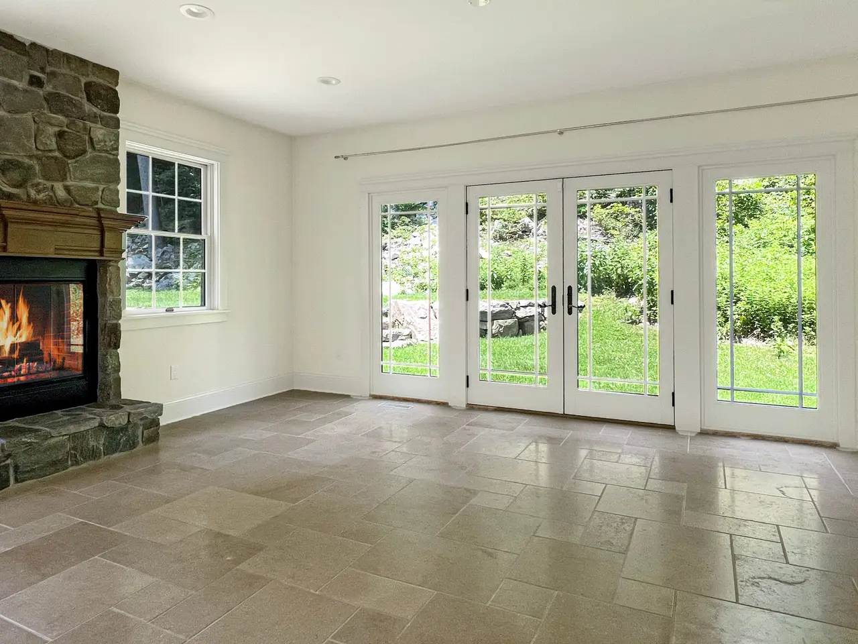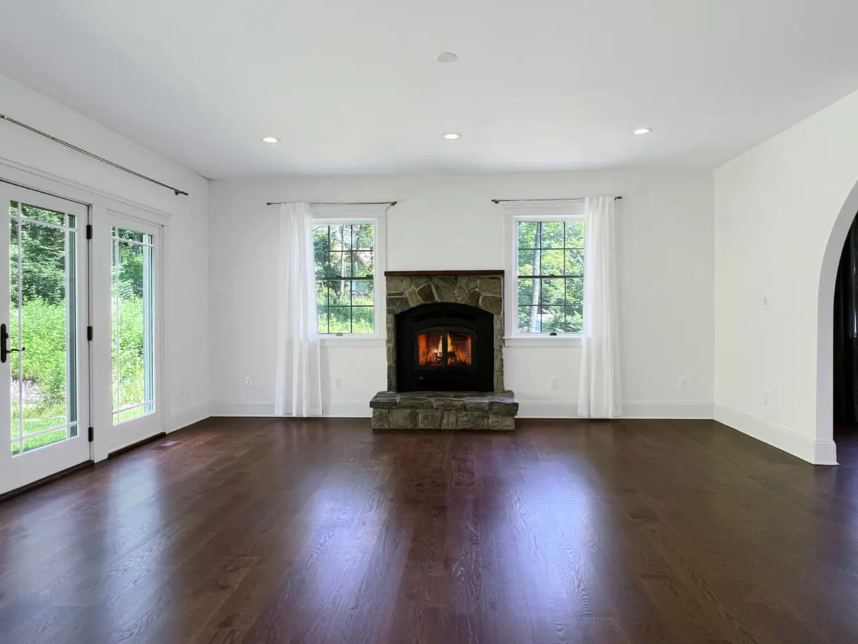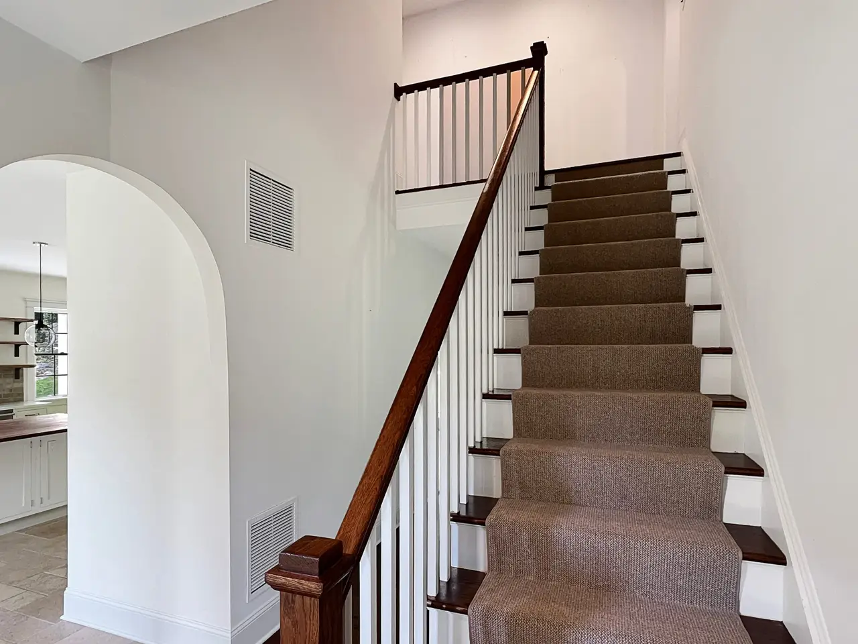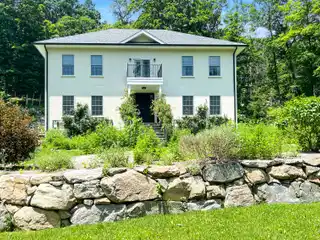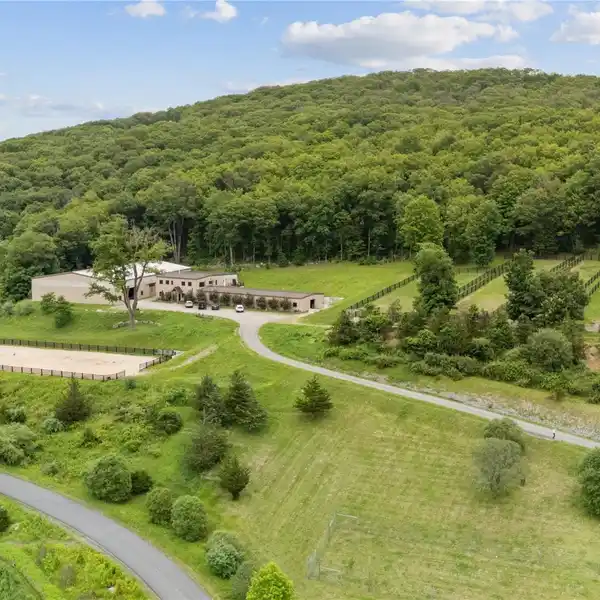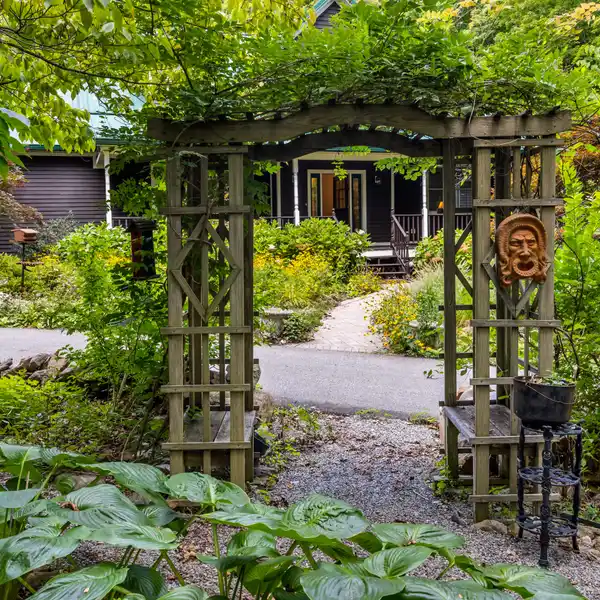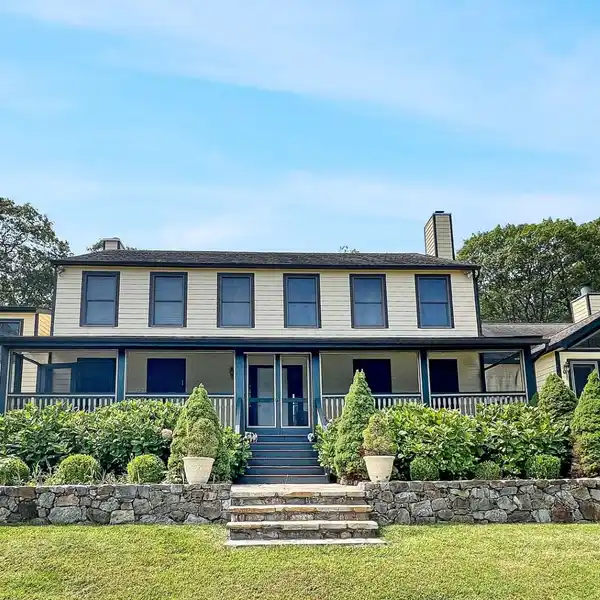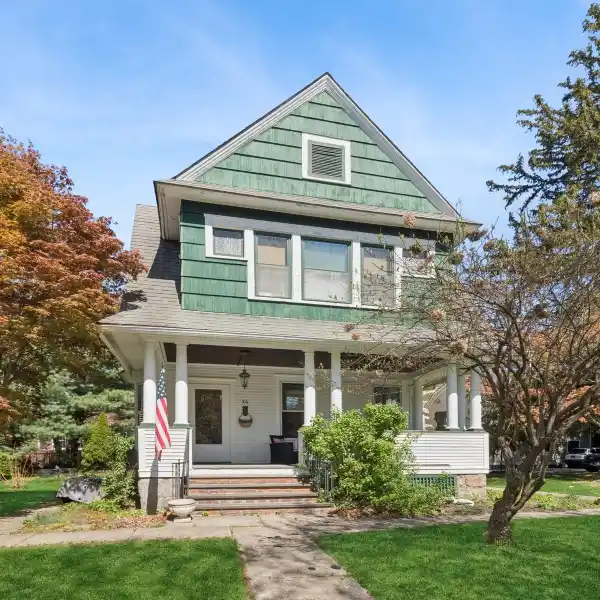Modern Farmhouse on over Nine Acres
33 Victoria Drive, Cold Spring, New York, 10516, USA
Listed by: Craig Roffman | Houlihan Lawrence
Modern Farmhouse recently built by a local craftsman. Situated on over 9 acres, this four-bedroom home has many custom details including 9' ceilings throughout, recently refinished wood flooring, custom trim and cabinetry, and built-in closets. Light and bright, the heart of the home is the open-concept chefs kitchen with magnificent walnut island and matching walnut shelving, Viking appliances, generous storage, walk-in pantry, wine fridge. Two gorgeous stone fireplaces in the dining and living rooms, arched doorways, solid wood doors, stone counters and quality oil-rubbed hardware throughout the home. The primary suite has a private nook and balcony, an open double shower, large soaking tub, double sinks, dressing table, radiant floor heat, and a functional walk-in closet. The upper level has three additional bedrooms and laundry, and a generous bathroom. Below, a large walkout flex space (office, playroom, den...) has a full bath, radiant heat, and lots of storage. This custom home nestles into a dramatic rocky hillside with stone walls, a large flat yard, gorgeous perennial plantings, and a fenced vegetable garden, with areas for your bonfire pit and even a future pool. This Cold Spring gem is just perfect for entertaining and built-to-last. Other assets include high-efficiency heating and cooling systems, a well-insulated home envelope, low energy costs, an automatic whole-house backup generator, on-demand propane heater, large hot water capacity, and two-car garage with storage. Private Road with shared maintenance agreement. Only 10 minutes from either Cold Spring Village (train, hiking trails and shops) or Fishkill. Blue Ribbon Haldane Schools!
Highlights:
Custom trim and cabinetry
Walnut island and shelving in chefs kitchen
Stone fireplaces in dining and living rooms
Listed by Craig Roffman | Houlihan Lawrence
Highlights:
Custom trim and cabinetry
Walnut island and shelving in chefs kitchen
Stone fireplaces in dining and living rooms
Arched doorways and solid wood doors
Radiant floor heat in primary suite
Generous storage and walk-in pantry
Perennial plantings and fenced vegetable garden
Large flat yard with stone walls
High-efficiency heating and cooling systems
Two-car garage with storage

