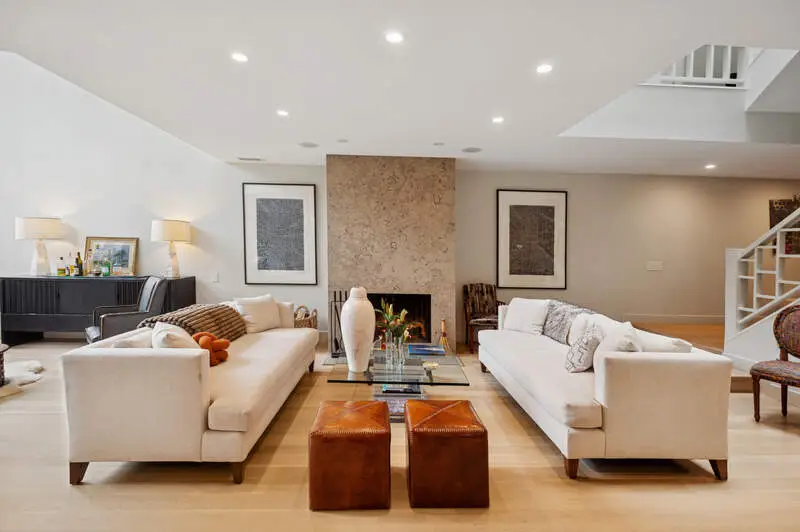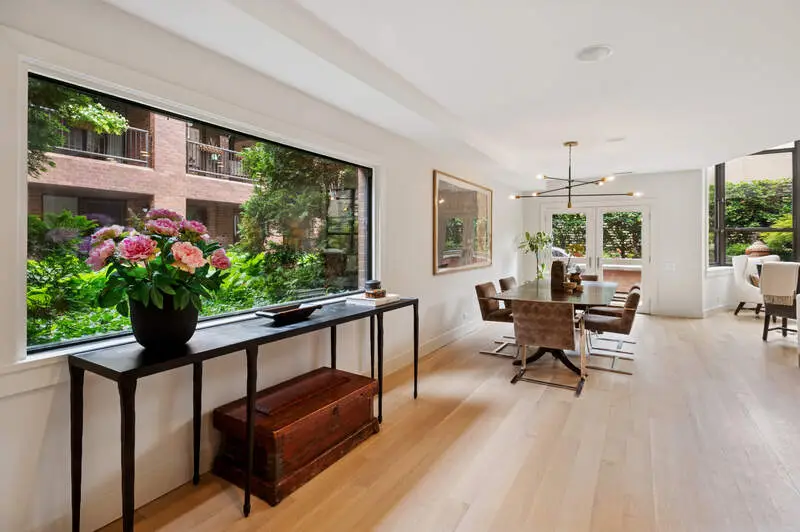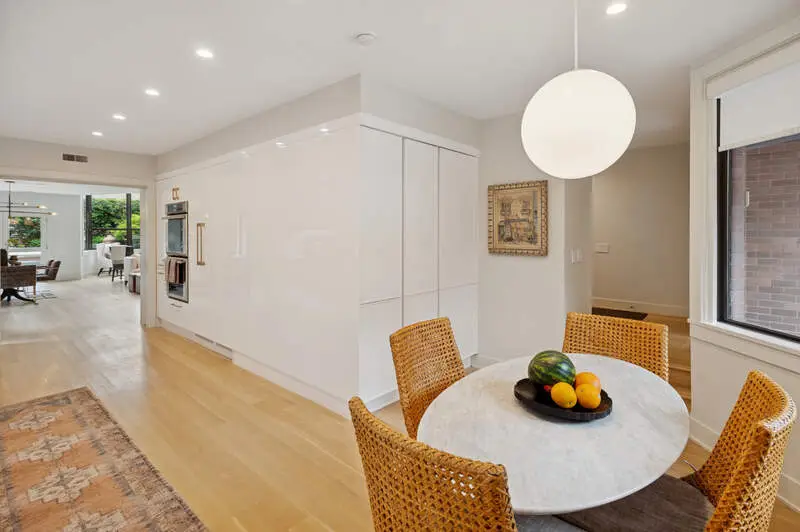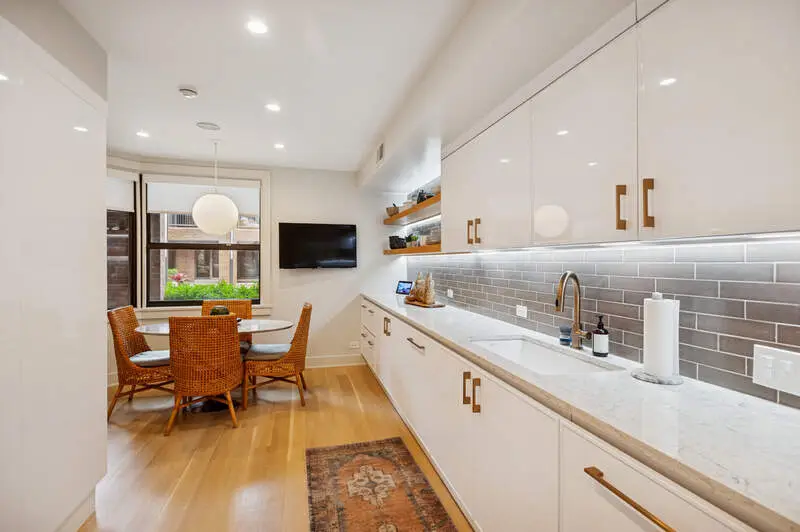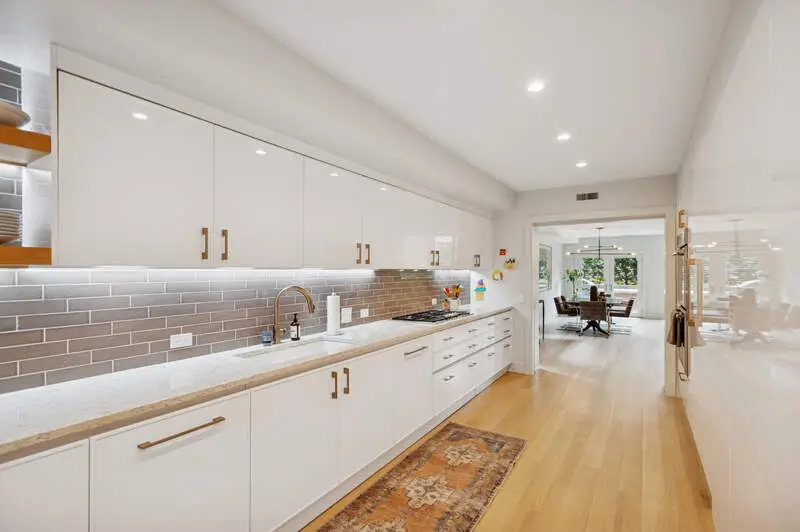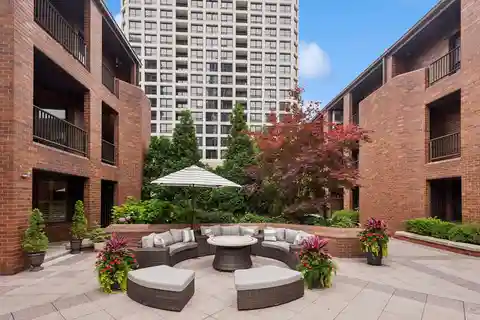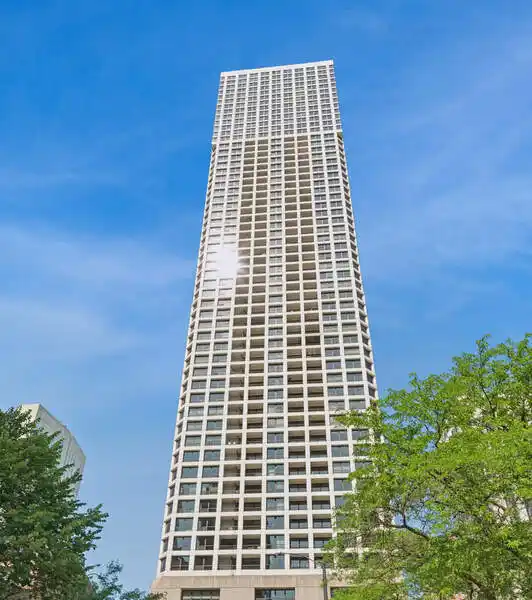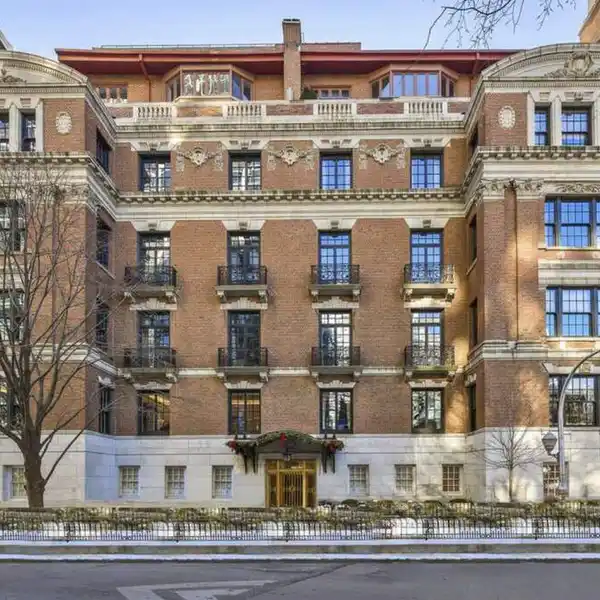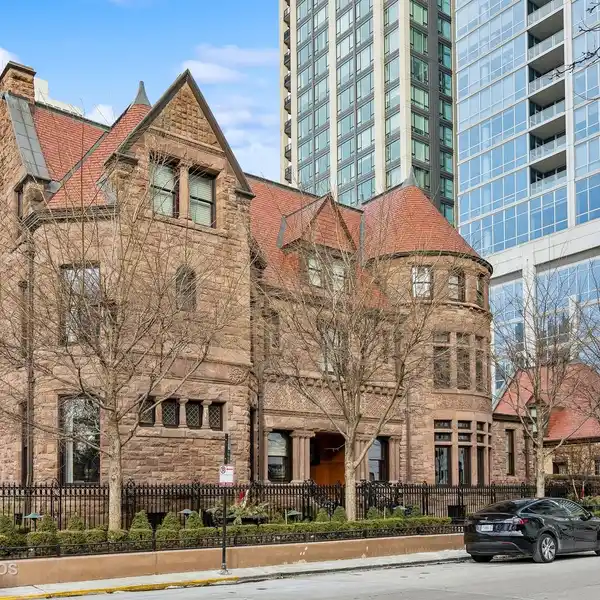Residential
1000 North State Street #14, Chicago, Illinois, 60610, USA
Listed by: Marilyn Lissner | @properties Christie’s International Real Estate
Location, Location, Location! This unique townhome in a quiet corner 3 stories above ground offers the best possible blend of urban convenience and suburban serenity. This enviable location is steps away from restaurants, Oak St Beach, grocery and all your shopping needs. Designed by the architect, Ezra Gordon, the wide footprint creates a home with a modern layout , spacious rooms, a light filled atrium, large windows in every room and outdoor space off each level. The kitchen was recently renovated with Italian cabinetry, maximized storage, high end appliances and pocket doors that allow it to be closed for formal entertaining or left open to the large living dining space which has double height windows, a gas/wbfl and a door to the patio/garden. The primary bedroom with a large balcony, dressing area, new marble bath along with a light filled office and laundry area with side by side w/d make up the 2nd floor. On the 3rd level there are two additional bedrooms, 2 newly renovated bathrooms and a large family room. The home also has an attic that houses mechanicals and adds even more storage space. This townhome is part of a 15 unit complex built around a 10,000 sq ft common deck that has seating for large and small groups, a basketball hoop and a huge outdoor pool. With it's exceptional architecture , functionality and unbeatable location, this home is a rare property and opportunity to live in one of the most walkable city locations. A dedicated parking space is available on the main level of the attached garage. Additional monthly and guest parking is also available.
Highlights:
Italian cabinetry
Marble bath
Double height windows
Listed by Marilyn Lissner | @properties Christie’s International Real Estate
Highlights:
Italian cabinetry
Marble bath
Double height windows
Outdoor space off each level
Large balcony
Gas/wbfl
Light filled atrium
Large family room
Modern layout
10,000 sq ft common deck


