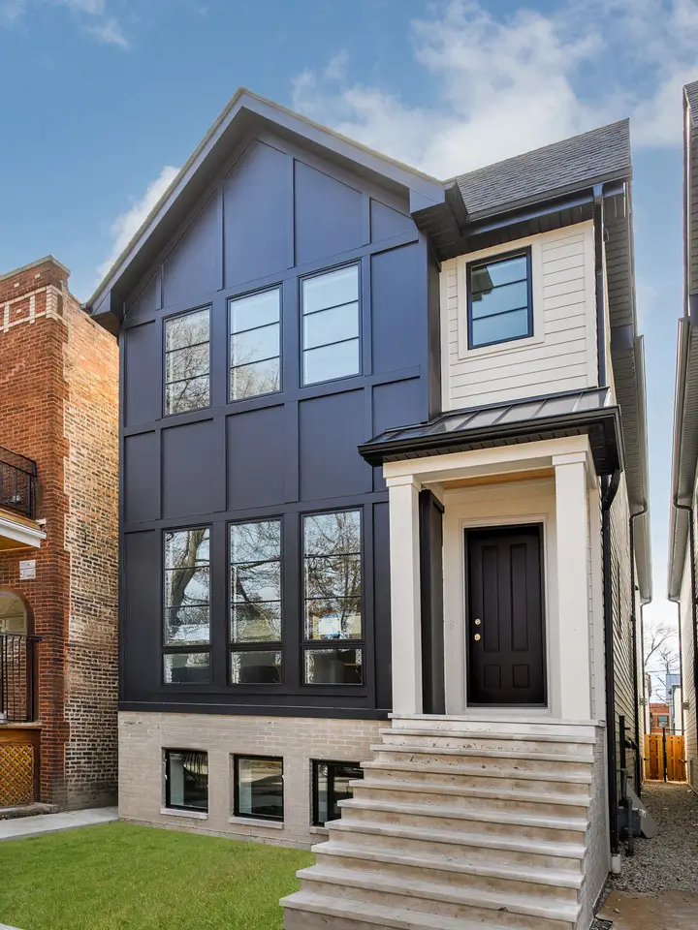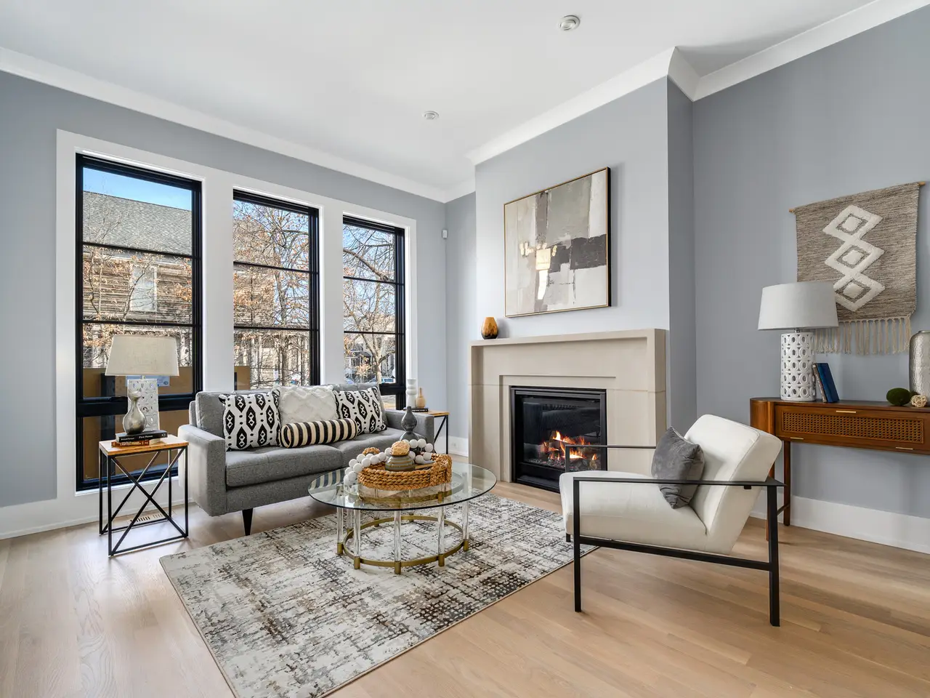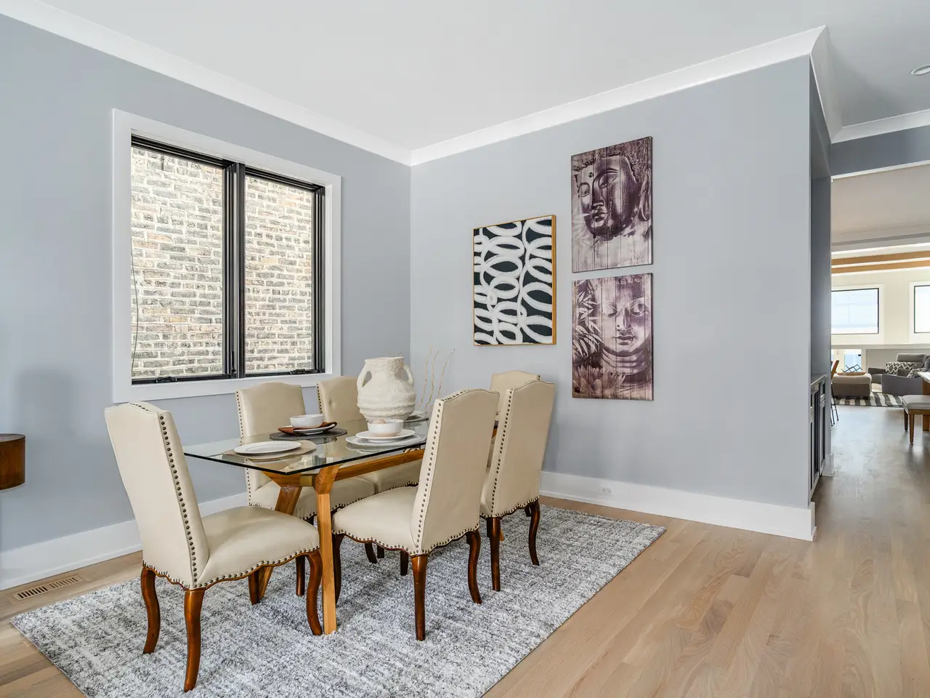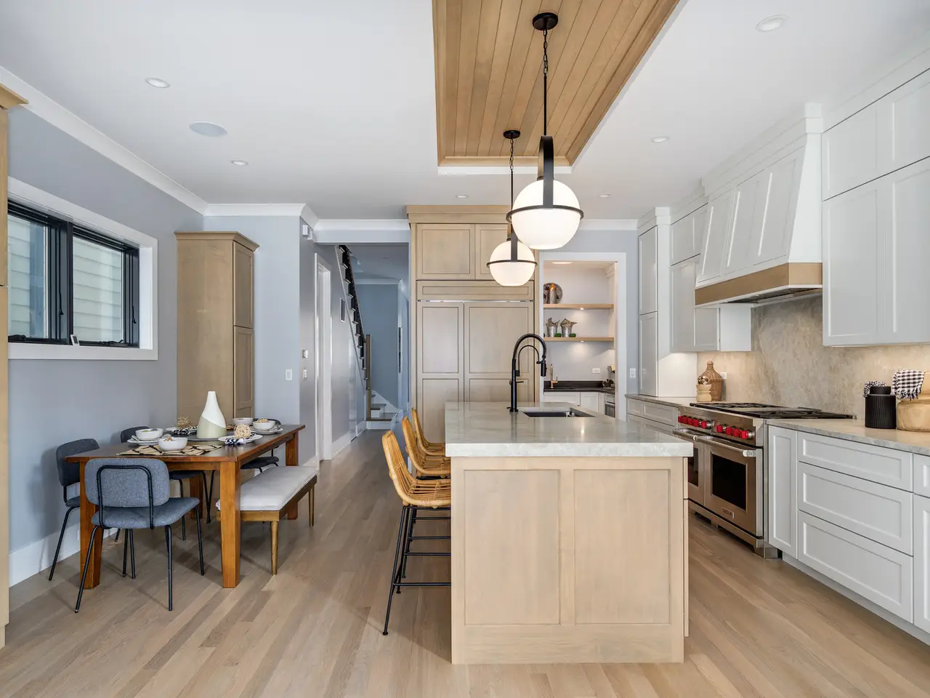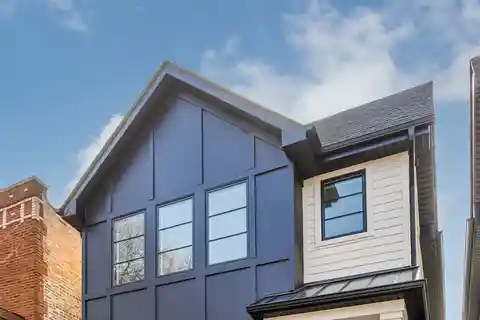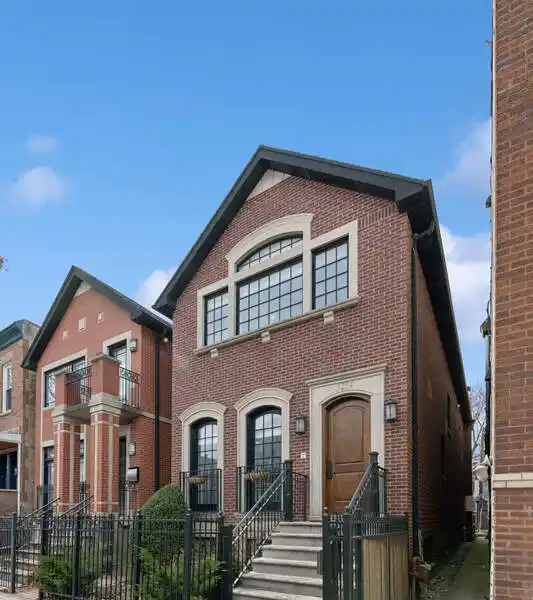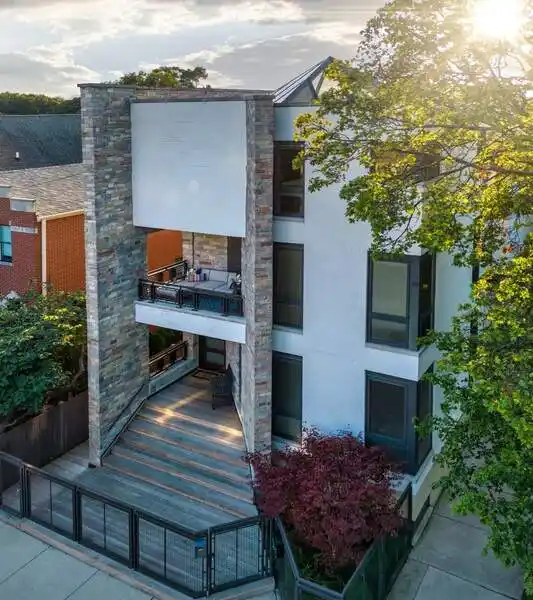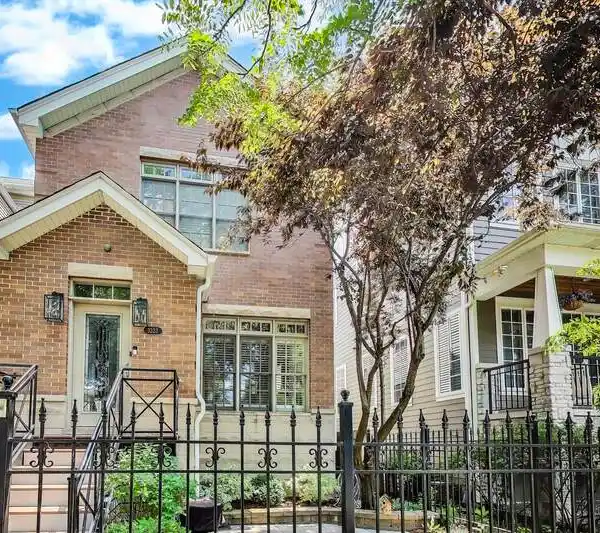Distinctive New Construction
2137 West School Street, Chicago, Illinois, 60618, USA
Listed by: Karen Schwartz | Baird & Warner
This stunning new-construction single-family home, built by O'Donnell Builders, boasts 6 spacious bedrooms, 4 full baths, 2 half baths, and a gracious foyer that welcomes you into open and airy living and dining rooms. A beautifully appointed commercial-grade, eat-in chef's kitchen comes equipped with Sub-Zero, Wolf, and Bosch appliances, custom Amish cabinetry, built-in banquette seating, and a spacious walk-in pantry - perfect for gathering with family and friends. The adjoining great room seamlessly extends this space, offering a relaxed yet chic environment with built-in cabinetry and a fireplace. It provides just enough separation while maintaining a warm, open flow. The second floor features 4 bedrooms, 3 full baths, and a conveniently located laundry room. The expansive primary suite includes his-and-hers walk-in closets and a luxurious spa-like bath with heated floors, a steam shower, and an oversized freestanding tub. The radiant-heated lower level offers even more living space, including a large family room with a wet bar, a fifth bedroom with an en-suite bath, a sixth bedroom (ideal as a home office), and a stylish powder room. Additional highlights include a stylish mudroom area leading to a lovely backyard with brick pavers or Grand Hudson Valley AstroTurf, and a garage roof deck with durable Trex decking. This distinctive Hardie home features designer finishes throughout and is located in the highly sought-after Audubon School District.
Highlights:
Custom Amish cabinetry
Heated floors in spa-like bath
Wet bar in family room
Listed by Karen Schwartz | Baird & Warner
Highlights:
Custom Amish cabinetry
Heated floors in spa-like bath
Wet bar in family room
Garage roof deck with Trex decking

