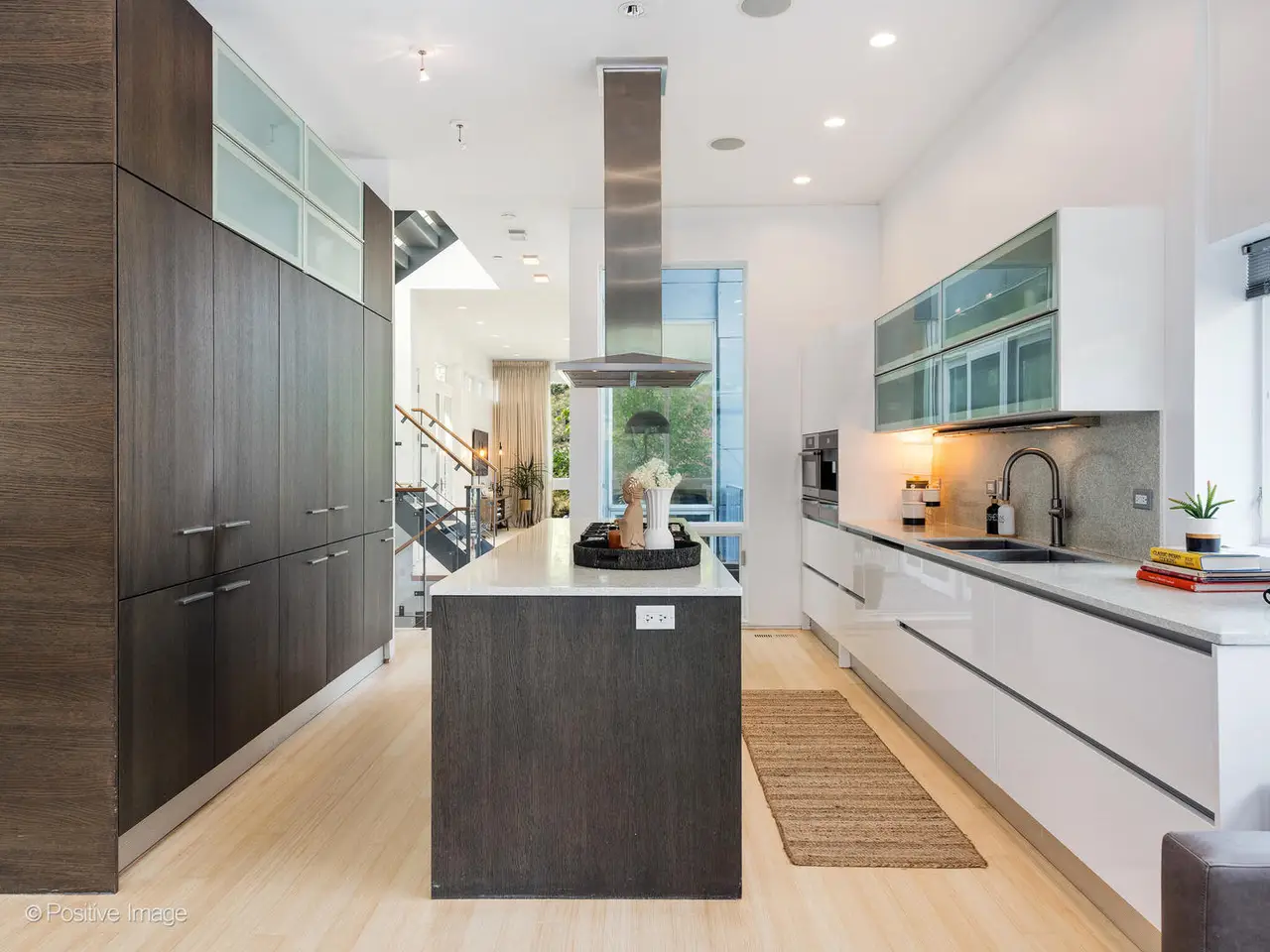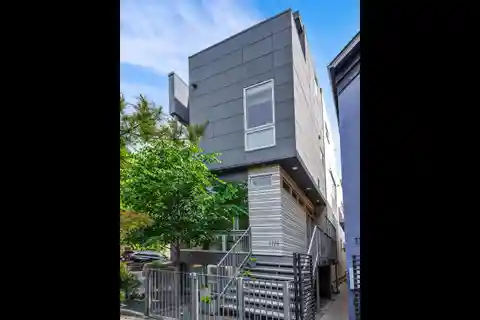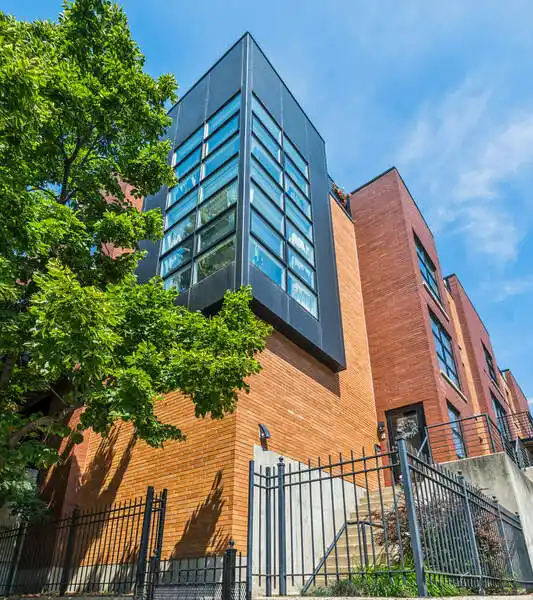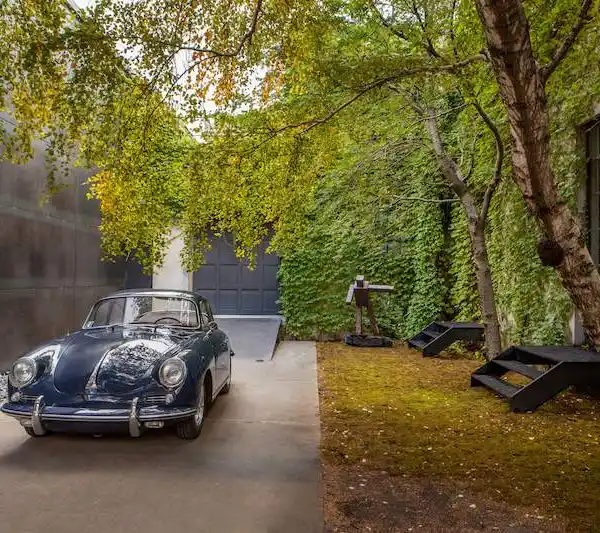Architect-Designed Modern Masterpiece in Wicker Park
1729 West Potomac Avenue, Chicago, Illinois, 60622, USA
Listed by: Vincent Anzalone | Baird & Warner
Architect-designed modern masterpiece in the heart of Wicker Park. This sun-drenched 5 bed, 4.1 bath home offers nearly 4,000 sq ft of custom luxury, wrapped in ten distinct outdoor spaces for unmatched indoor-outdoor living. Every detail is elevated: soaring 10'9" ceilings, walls of glass, radiant-heated concrete floors, and warm hardwoods throughout. The chef's kitchen is both sleek and functional, with Italian cabinetry, an oversized island with recycled aluminum countertops, and integrated Miele appliances-including a built-in coffee station and paneled fridge. Just off the kitchen, slide open the doors to a private rooftop deck above the attached two-car garage. The primary suite feels like a boutique hotel: a spa-style bath with dual vanities and a walk-in shower, and a jaw-dropping custom closet with built-in island. Upstairs, a sunlit flex room opens to three rooftop terraces with sweeping city views-perfect for lounging, working, or entertaining. The lower level is built for modern living, featuring radiant heated floors, a spacious media room, custom office space, a sauna, guest suite, and abundant light. Additional highlights include a mudroom entry, second-floor laundry, dual-zone HVAC, and updated decking throughout. Located on a quiet, tree-lined street just steps from Division, Milwaukee, and the Blue Line, this one-of-a-kind home delivers the perfect blend of architectural vision, privacy, and city lifestyle.
Highlights:
Custom luxury finishes
Walls of glass and high ceilings
Radiant-heated concrete floors
Listed by Vincent Anzalone | Baird & Warner
Highlights:
Custom luxury finishes
Walls of glass and high ceilings
Radiant-heated concrete floors
Italian cabinetry in chef's kitchen
Private rooftop deck
Spa-style primary suite with custom closet
Sunlit flex room with city views
Spacious media room with sauna
Dual-zone HVAC
Tree-lined street in Wicker Park


















