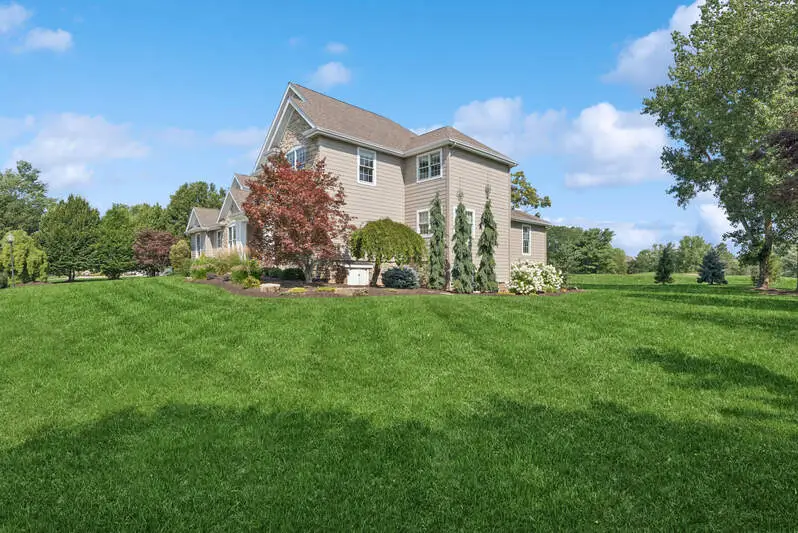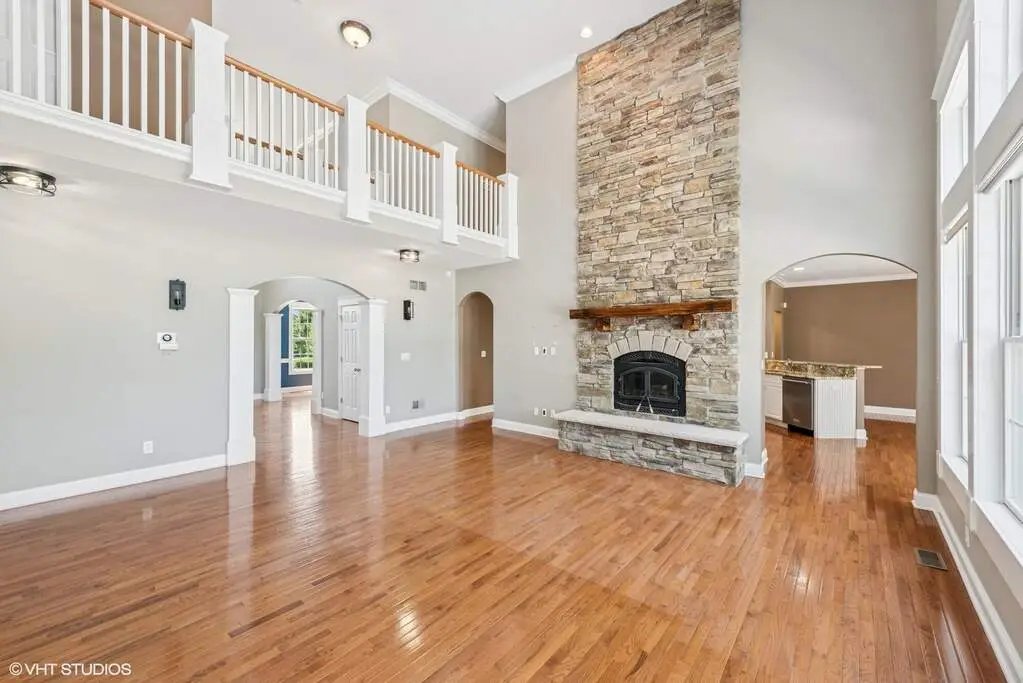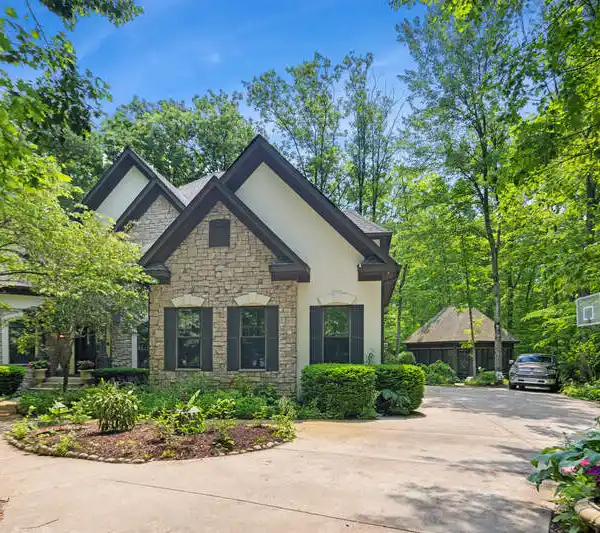Residential
1240 Ryder Road, Chesterton, Indiana, 46304, USA
Listed by: Susie Jaskowiak | @properties Christie’s International Real Estate
Nestled in the prestigious Gates of Sand Creek, this beautifully designed 5 bedroom, 5.5 bath home offers incredible space, custom features, and stunning golf course views. The two-story great room features a floor-to-ceiling stone fireplace and a wall of windows that fill the space with natural light and showcase the lush Sand Creek fairways. The eat-in chef's kitchen is perfect for entertaining, with high-end stainless steel appliances, granite countertops, a large center island, walk-in pantry, and butler's pantry. The formal dining room offers an elegant setting for gatherings, while the main-floor office includes a closet and French doors, making it a great option for a sixth bedroom. The main level primary suite is a relaxing retreat with a spa-inspired bath featuring travertine tile, stone details, walk-in steam shower, soaking tub, dual vanities, private water closet, and two spacious walk-in closets. A laundry room, powder room, and both front and back staircases complete the main level. Upstairs are two en suite bedrooms with walk-in closets, an additional bedroom with a full hall bath, a home gym, and generous storage throughout. A walk-up unfinished third floor offers endless potential for a bonus room, studio, or additional living space. The finished daylight basement is built for entertaining with a large family room, second stone fireplace, custom wet bar with wine fridge and icemaker, and a rec room ideal for pool or game nights. The entire lower level is soundproofed, perfect for music, parties, or movie nights. One of the built-ins beside the fireplace doubles as a secret door hidden in plain sight that opens to a private theatre room, adding a unique cool factor. A fifth bedroom and full bath complete the basement guest suite. Live the Sand Creek lifestyle in this exceptional home offering space, comfort, and upscale living in one of Northwest Indiana's most sought-after gated golf communities.
Highlights:
Floor-to-ceiling stone fireplace
Chef's kitchen with high-end appliances
Spa-inspired primary suite with steam shower
Listed by Susie Jaskowiak | @properties Christie’s International Real Estate
Highlights:
Floor-to-ceiling stone fireplace
Chef's kitchen with high-end appliances
Spa-inspired primary suite with steam shower
Home gym
Finished basement with custom wet bar
Private theater room with secret door
Golf course views
Soundproofed lower level
Generous storage space
Gated golf community

















