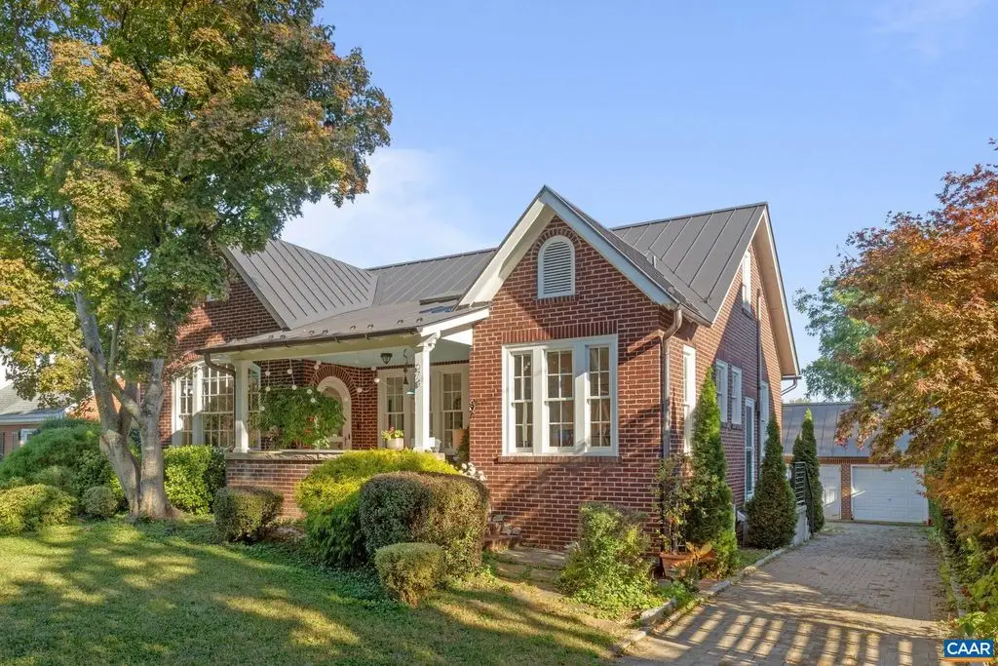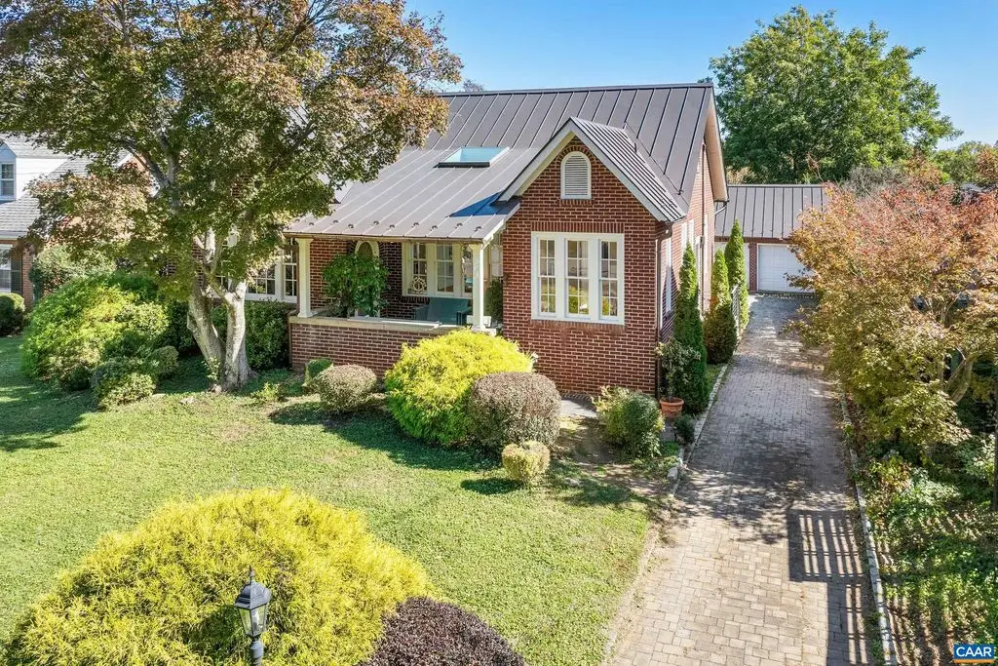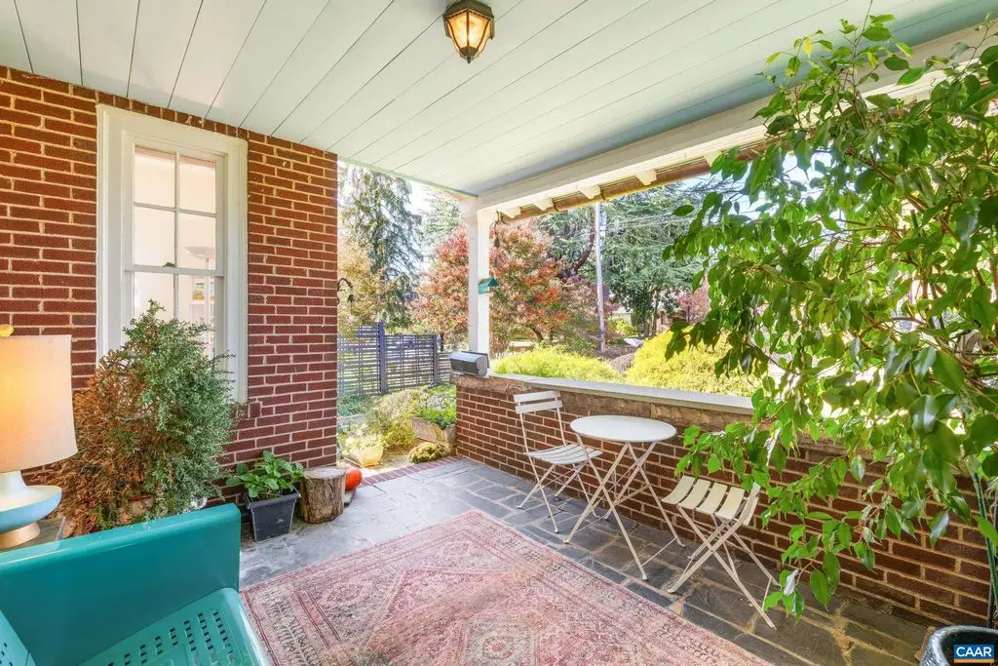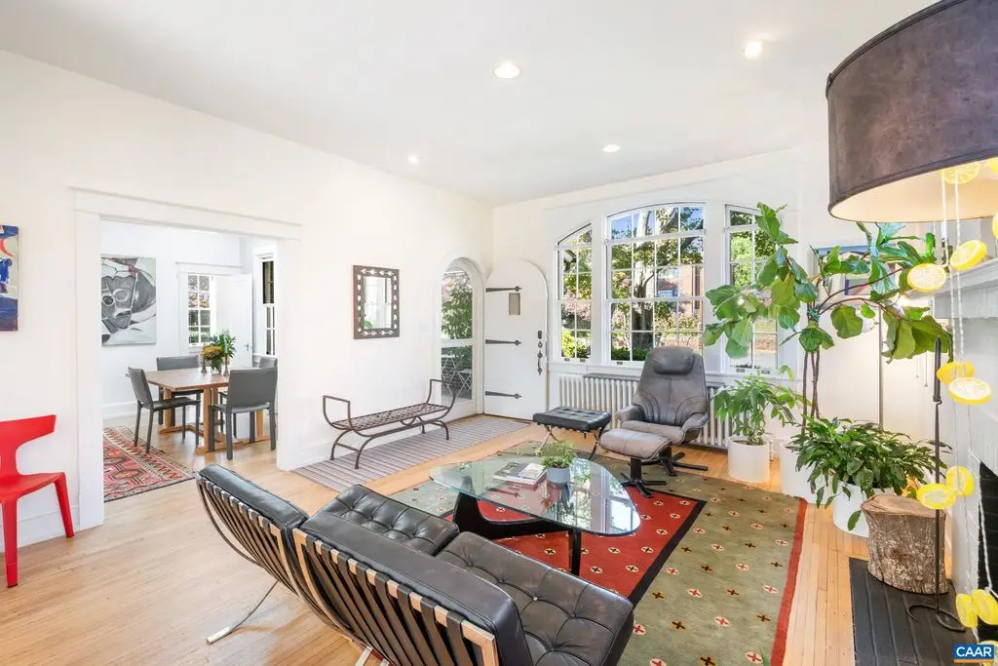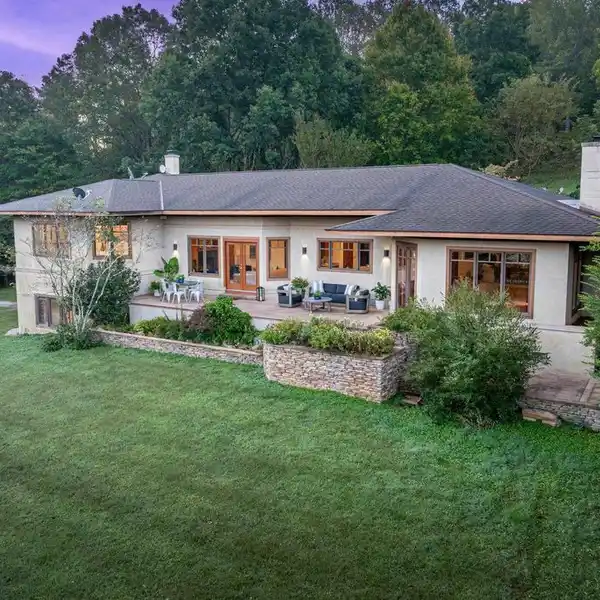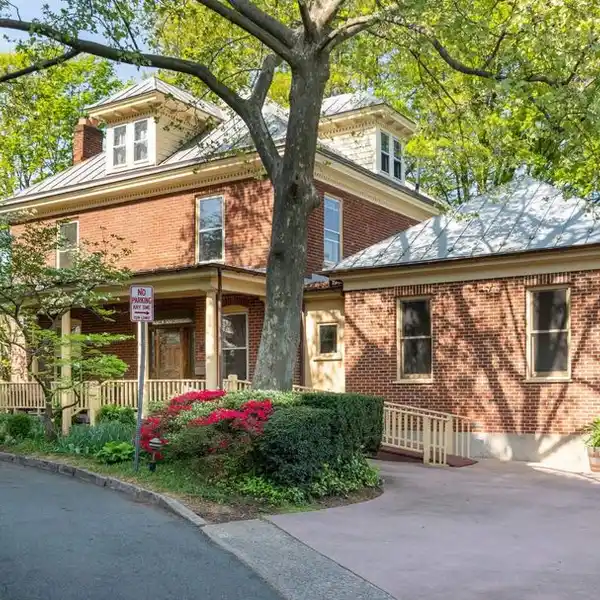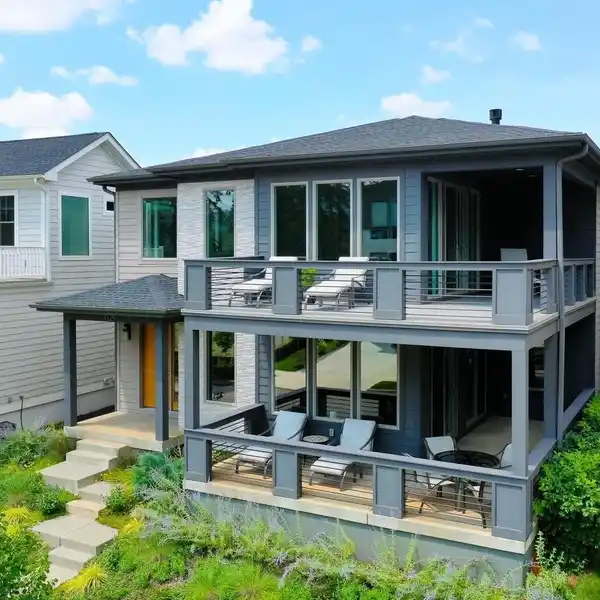Residential
674 Evergreen Avenue, Charlottesville, Virginia, 22902, USA
Listed by: Caroline Revercomb | Howard Hanna Real Estate Services
OPEN SUNDAY, 10/26, 2C/B?B=5 PM! Open your next chapter in this storybook c. 1930 cottage perfectly situated on dogwood-lined Evergreen Ave-one of North Downtown's most beloved streets, along the 10-Miler route. A rare offering that blends timeless character w/ exquisite updates, this home delights at every turn. The inviting covered front porch and arched entry lead to a JEWEL BOX INTERIOR bathed in light streaming through architectural windows, 9.5' ceilings, handsome built-ins and white oak + southern yellow pine floors. The Karen Turner-designed kitchen is a SHOWSTOPPER, featuring Carrara marble counters, black walnut island, custom cabinetry, Bosch/Wolf appliances, built-in pantry + appliance storage + coffee bar. Sunny breakfast nook overlooks a peaceful backyard with IPE decking and built-in planters. MAIN LEVEL LIVING possible with 1st floor bedrooms and full bath. Upstairs offers a 3rd bedroom, 1/2 bath and flex space. Recent upgrades-NEW HVAC (2023), NEW metal roof (2021) + 2 EV chargers. Potential for fabulous carriage house/studio in detached 2 car garage w/ electric panel + water/sewer access. An ENTERTAINER'S DREAM and idyllic retreat just steps from the Downtown Mall, boutique shopping, fine dining and farmer's markets.
Highlights:
Carrara marble counters
Black walnut island
Custom cabinetry
Listed by Caroline Revercomb | Howard Hanna Real Estate Services
Highlights:
Carrara marble counters
Black walnut island
Custom cabinetry
White oak + southern yellow pine floors
Architectural windows
IPE decking
Built-in planters
High ceilings
Built-in pantry
EV chargers
