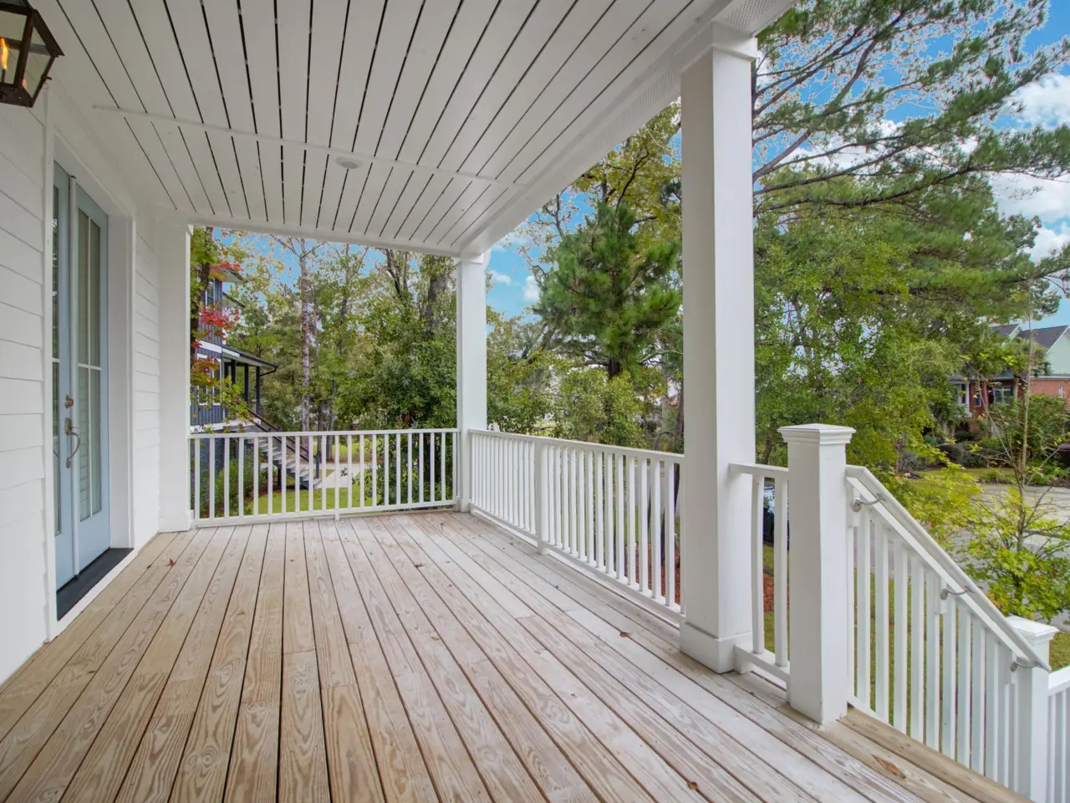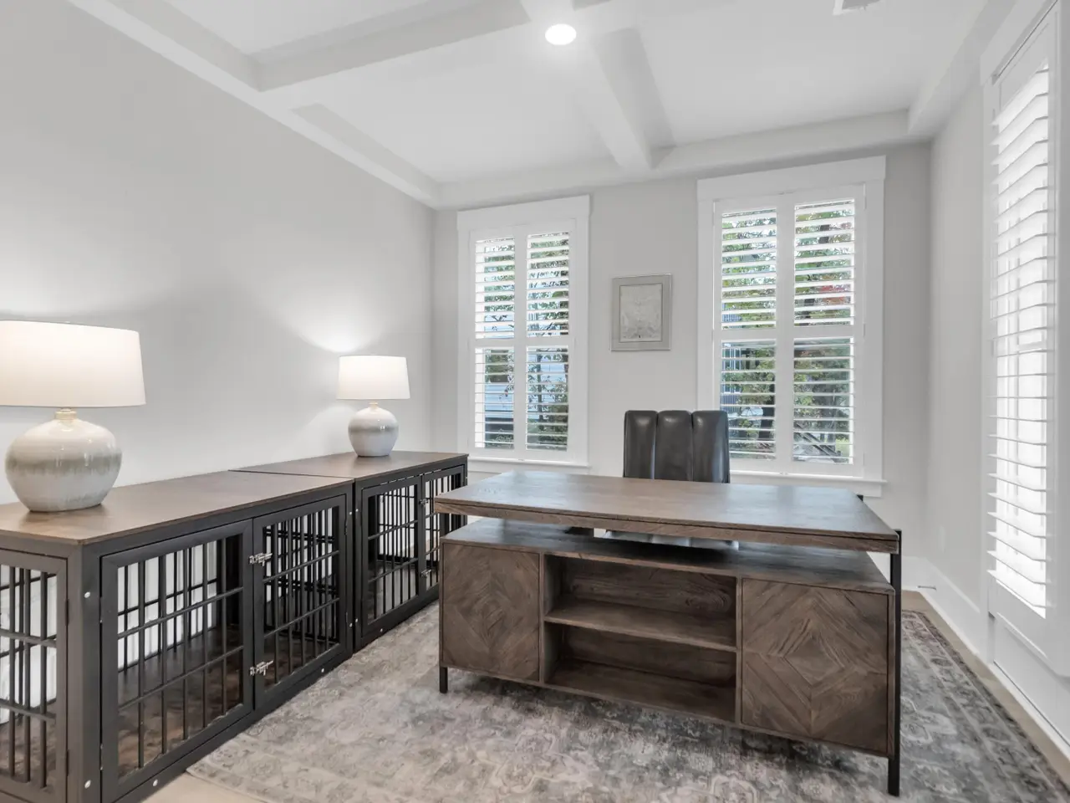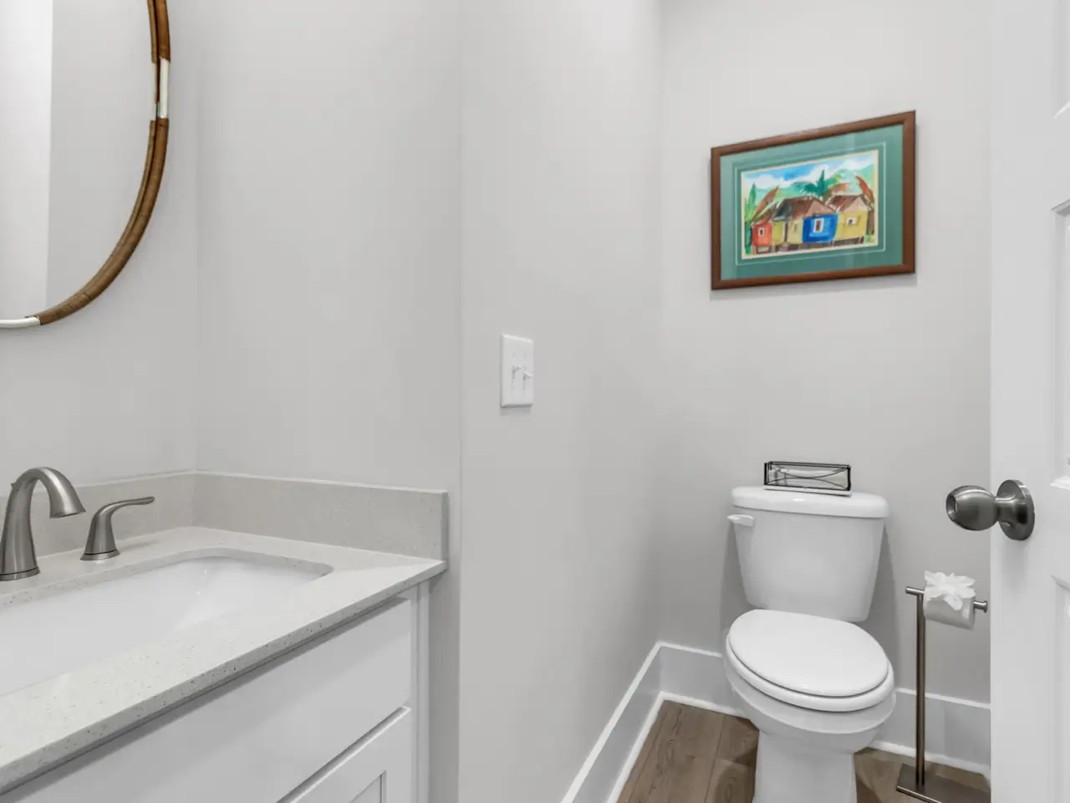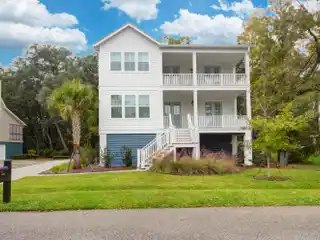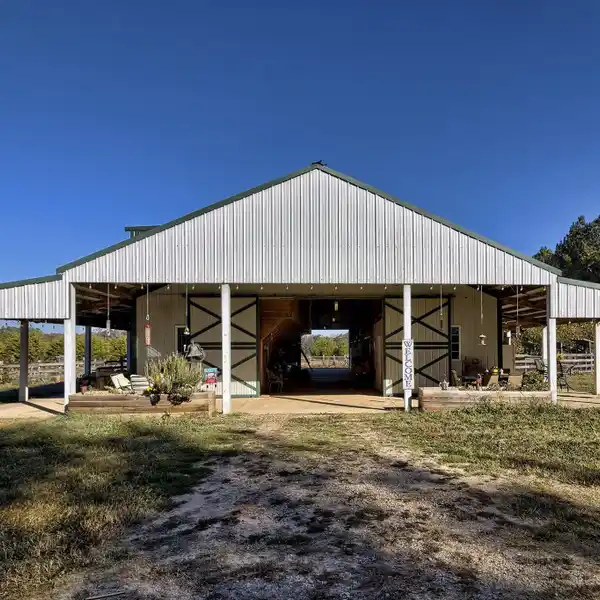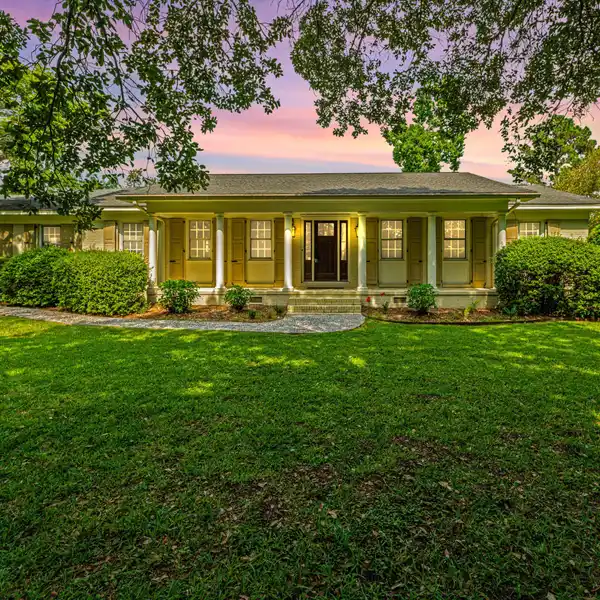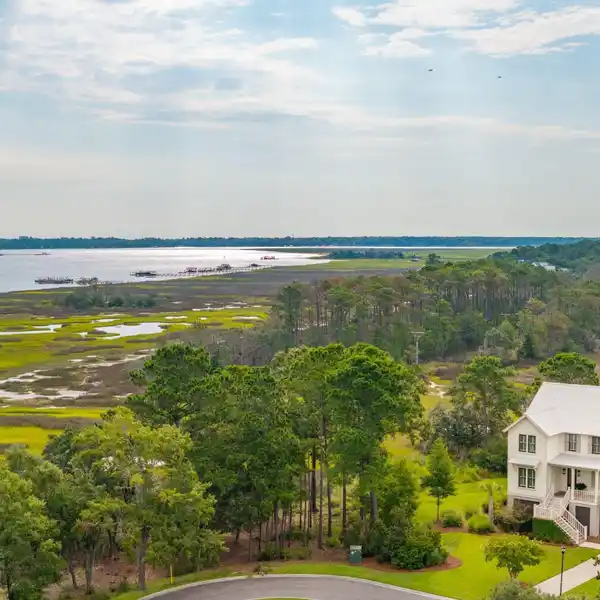Stunning Charleston Home with Four Car Garage
2028 Egret Lane, Charleston, South Carolina, 29414, USA
Listed by: Karena Sturgis | Carolina One Real Estate
Elevated, stunning custom home in the sought after community of Croghan Landing. Croghan Landing is an upscale community on the Stono River surrounded by what the Low Country is known for: the great outdoors. just 7 miles to downtown Charleston. Restaurants are close by, as well as shopping and the West Ashley Greenway. Walk off your stunning deck and you can be on the greenway in 3 minutes. Croghan Landing offers a community dock, marsh views and the outdoor year-round living we all love. As you step inside you are welcomed by a large foyer which a nestled half bath and large office that leads to a Chef's kitchen open concept flow into the dining room and living room. The primary bedroom downstairs has every detail you could imagine. With its huge space, individual vanities, water closet, oversized shower, deep bathtub, total serenity. The large primary closet has custom shelving and every detail addressed. Everywhere you look from the double porch, the screened in back porch, the staircase, the location of the half bath downstairs it is so well thought out. There are custom ceilings, broad crown molding and extended kitchen cabinets. It is a home you will live and play in. Upstairs holds an additional primary for even more privacy. An additional full bath and a Jack and Jill bath. Four additional bedrooms and a walk-out front porch upstairs. After thinking you have seen it all and are impressed by the layout inside the home you venture to the garage. Spacious 4 car garage and more living or storage space in this elevated home. The fenced-in back yard takes the thoughtfulness to the next level - it opens so you can go directly to the greenway.
Highlights:
Custom Chef's kitchen
Outdoor year-round living spaces
Custom shelving in primary closet
Listed by Karena Sturgis | Carolina One Real Estate
Highlights:
Custom Chef's kitchen
Outdoor year-round living spaces
Custom shelving in primary closet
Double porch and screened back porch
Architectural details such as custom ceilings and crown molding
Spacious 4 car garage
Walk-out front porch
Elevated home design
Community dock and marsh views
Upscale community amenities



