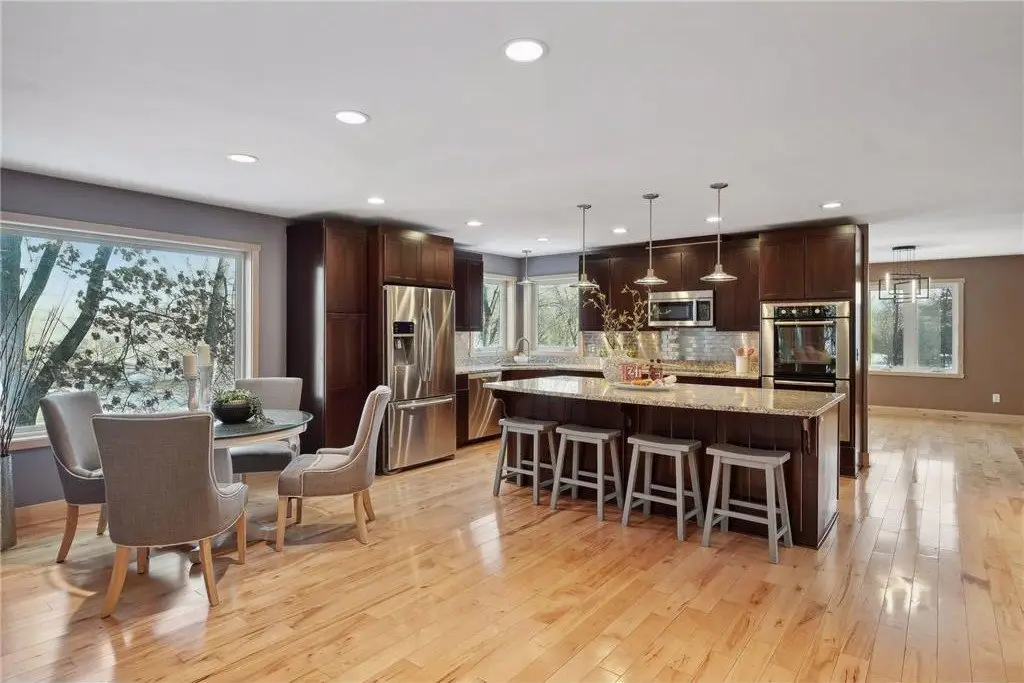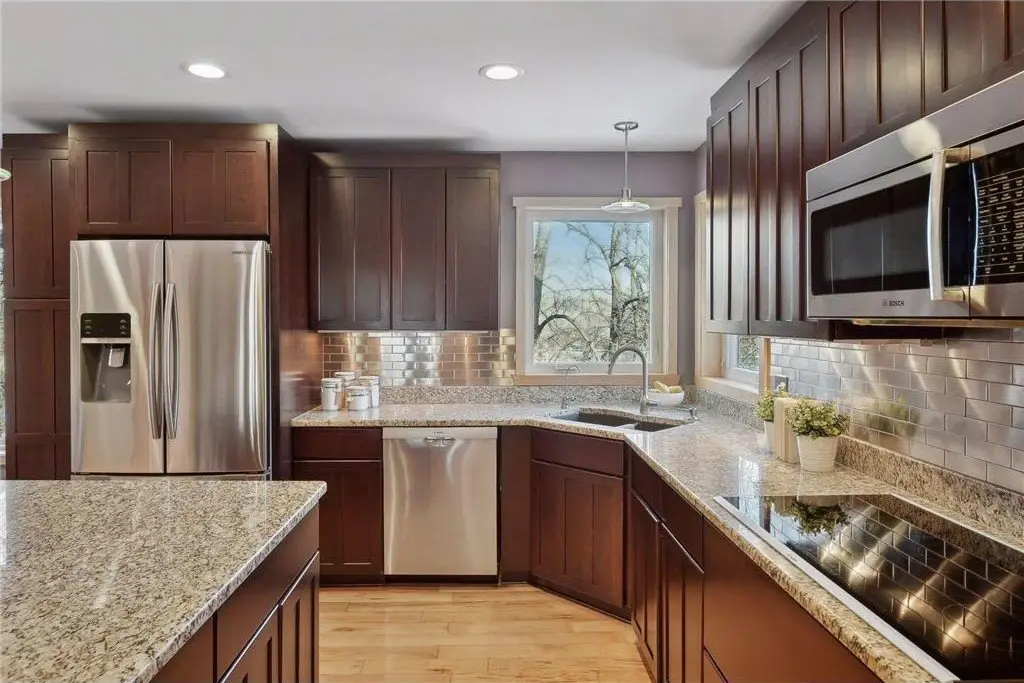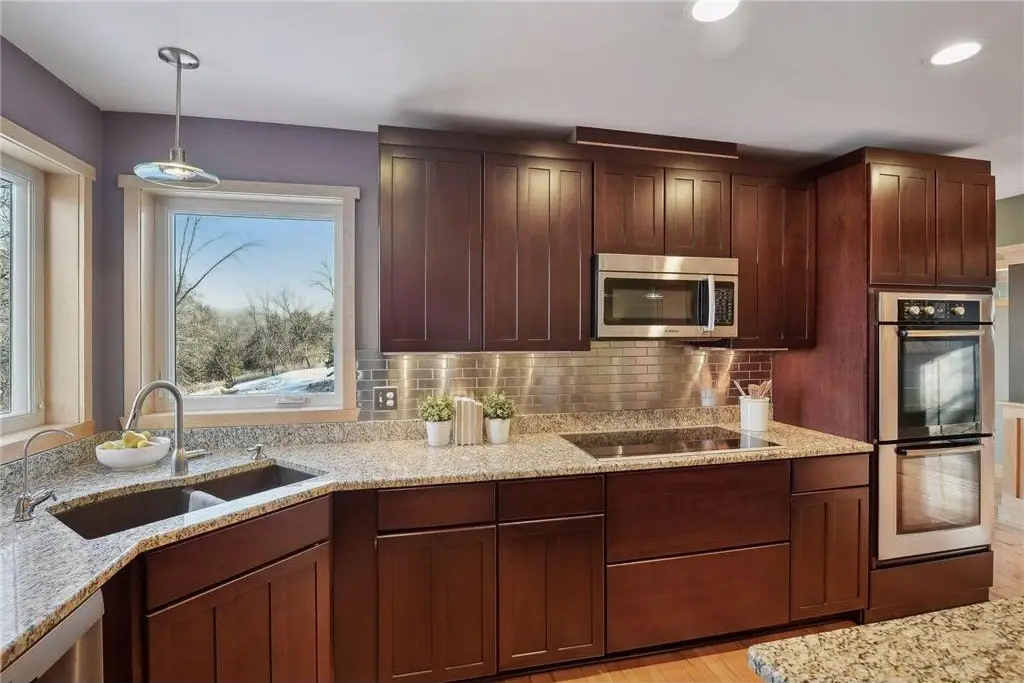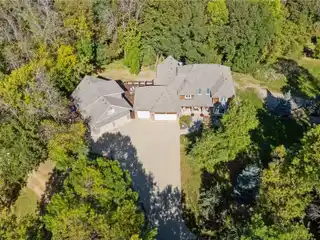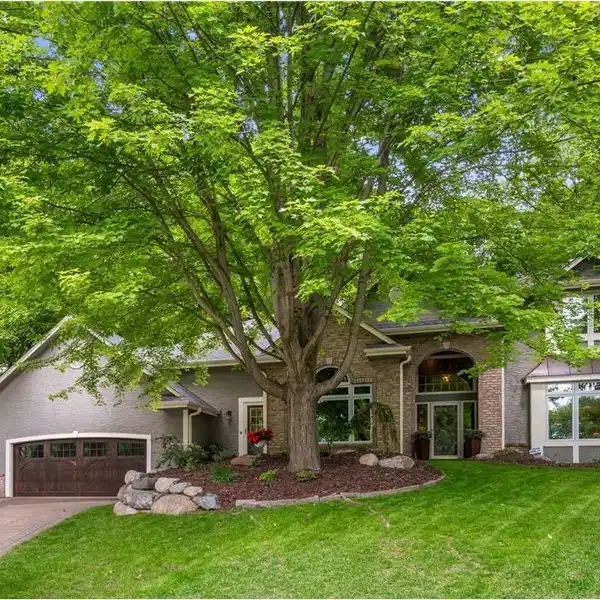Modern Comforts and Natural Beauty
1811 Lake Lucy Lane, Excelsior, Minnesota, 55331, USA
Listed by: Jennifer L Morris | Edina Realty Home Services Exceptional Properties Division
Retreat in Nature - 6.32 of privacy in Minnetonka School District. NEW septic system installed May 2025! This exceptional property offers a perfect blend of modern comforts and natural beauty. Designed for seamless living and entertaining, the central kitchen serves as the heart of the home with its large center island, eat-in dining area, high-end appliances, granite countertops, and stainless-steel backsplash. From here, step onto the expansive deck or unwind in the inviting screened porch, both ideal for enjoying the serene surroundings. Completing the main level is a living room anchored by a gas fireplace, a formal dining room, a dedicated office, and a spacious laundry/mudroom with built-in cubbies designed for optimal organization. Upstairs, you'll find three bedrooms, including a luxurious primary suite complete with double closets and a spa-like bathroom featuring heated floors, a double-sink vanity, and an oversized shower. The finished walkout lower level expands your living space, offering a cozy family room, an additional bedroom, a¾ bathroom with heated floors, and two generous storage rooms. Meticulous updates throughout the home include a new roof, windows, multi¬ zone HVAC system, gutters with caps, and commercial-grade downspouts, ensuring both comfort and efficiency. The attached heated 3-car garage is complemented by a detached 994-square-foot heated garage with concrete floors with trench drain. Above the detached garage, a fully finished 694- square-foot living space includes a living room, kitchen, and two additional rooms, perfect for use as a guest house, studio, or office. With its private setting, modern upgrades, and proximity to shopping and dining, this property is a rare find that offers the perfect retreat while remaining conveniently connected to everything you need.
Highlights:
High-end appliances
Granite countertops
Gas fireplace
Listed by Jennifer L Morris | Edina Realty Home Services Exceptional Properties Division
Highlights:
High-end appliances
Granite countertops
Gas fireplace
Spa-like bathroom
Expansive deck
Screened porch
Heated floors
Double closets
Finished walkout lower level
Detached guest house





