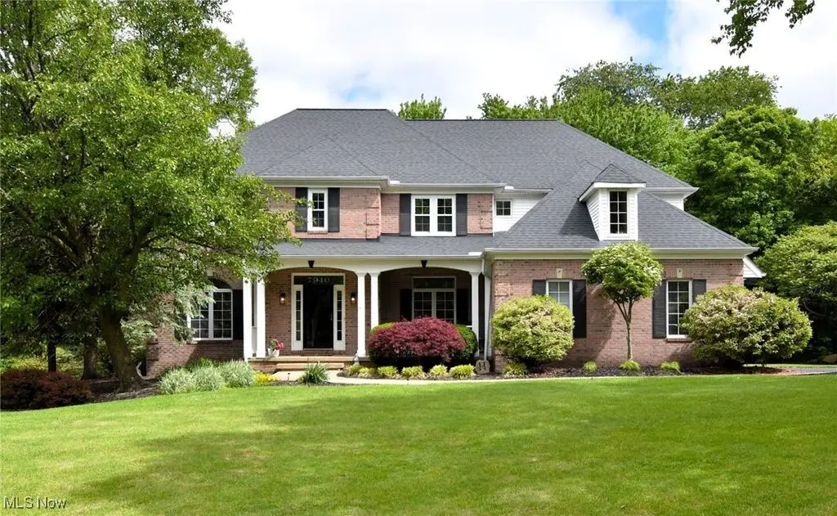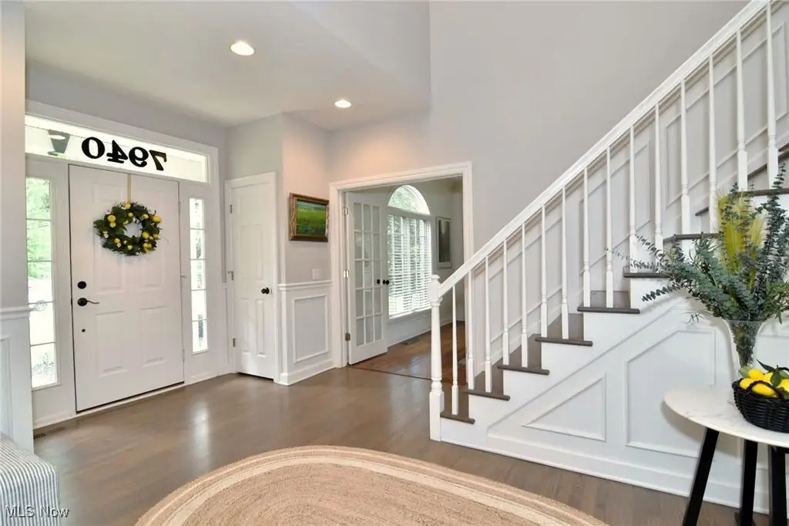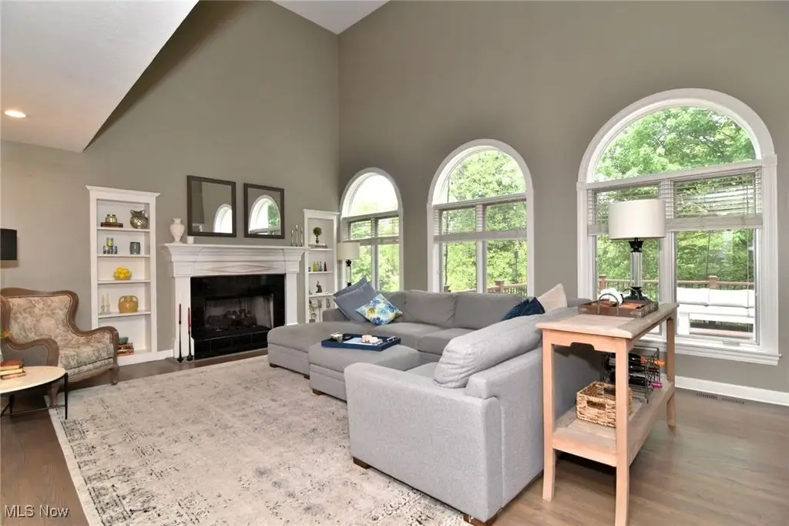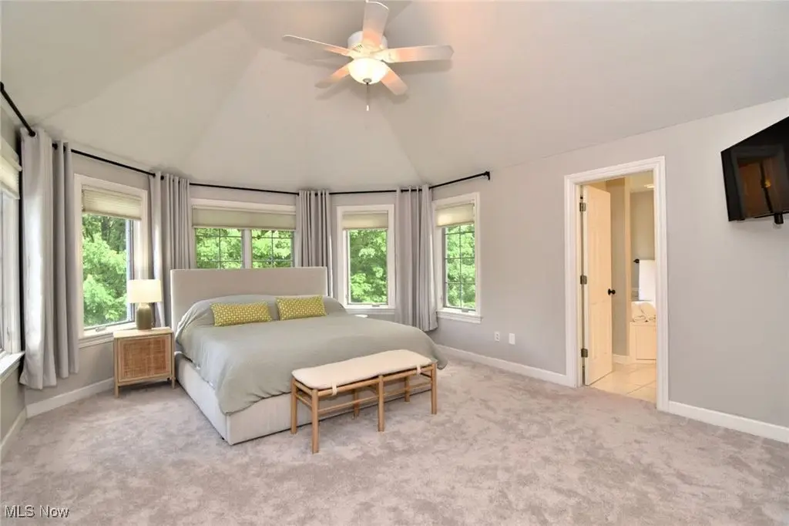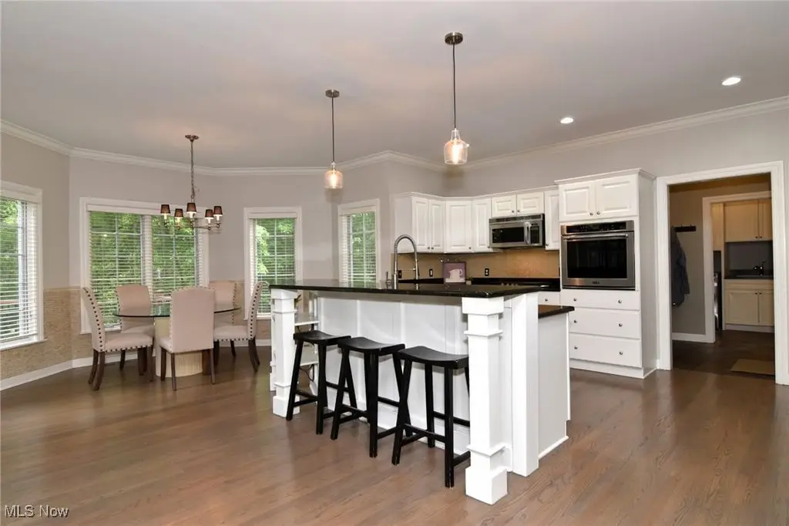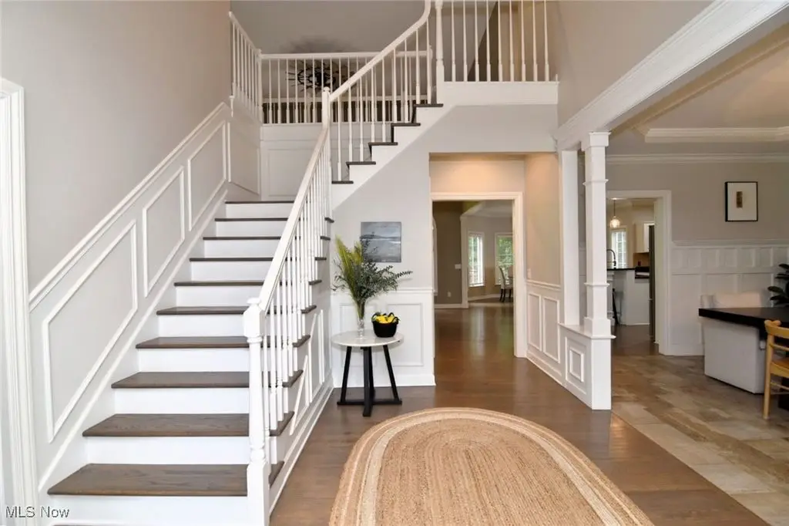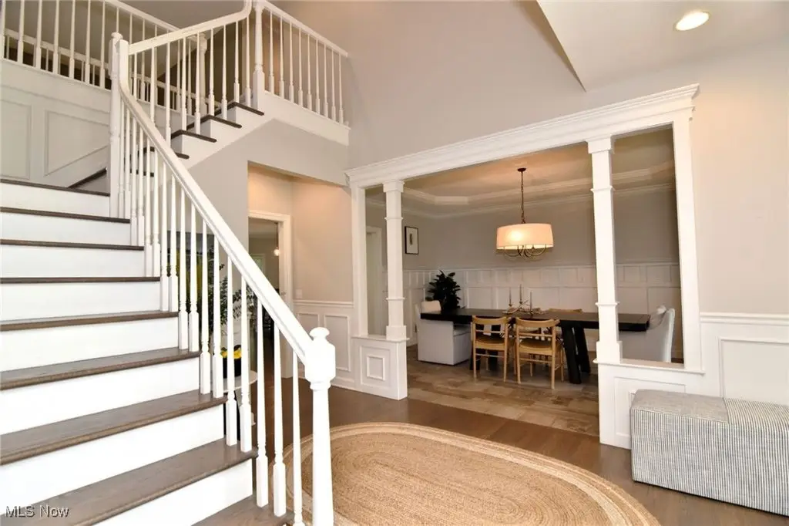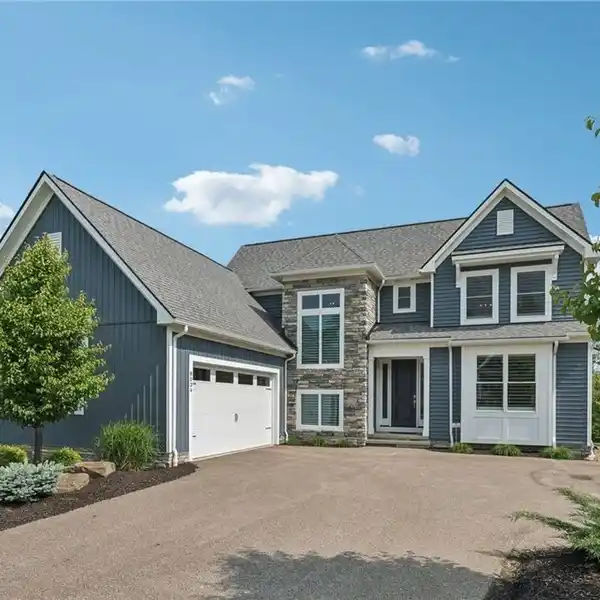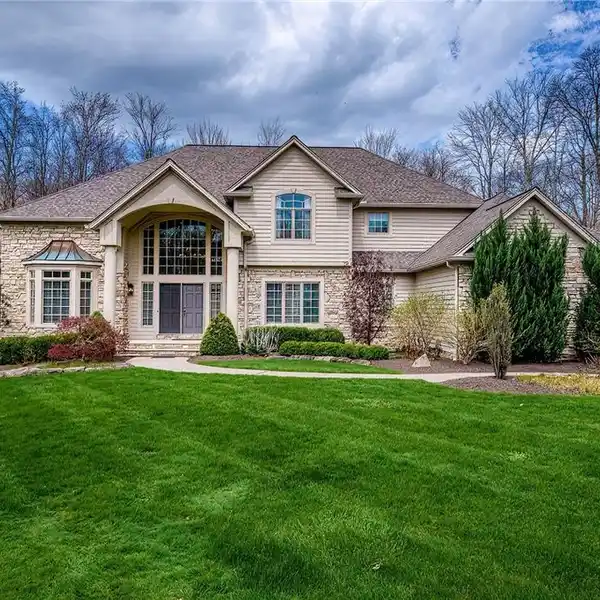Outstanding Home in Laurel Springs
Outstanding opportunity in the pool & tennis community of Laurel Springs. This home has so much to offer including a gracious entry, a private office and an entertainer's dream walk out lower level with bar/kitchen. The main floor welcomes you with a light-filled foyer, office and opulent dining room with detailed wainscoting. The heart of the home has gleaming hardwood floors, a soaring two-story living room, eat-in-kitchen, granite, stainless-steel appliances, mud room and large laundry with extensive built in cabinetry. Off of the eat-in-kitchen enjoy access to your outdoor entertaining area consisting of an expansive maintenance free composite deck. Upstairs are the Primary Suite with a custom walk-in closet and generously sized primary bath. A private en-suite bedroom and two other bedrooms with a jack and jill bathroom complete the second floor. Newer upstairs windows (2023), newer upstairs carpet (2025). The walk out finished lower level has a granite bar/kitchen with dishwasher, garbage disposal, and both a wine refrigerator and beverage refrigerator. The family room can be used for movies, pool/ping-pong and has a contemporary fireplace and built in closets. A bonus private office/5th bedroom complete this amazing space. Award winning Kenston Schools, easy access to highway and shopping make this an ideal location. The private community pool just opened. Hurry!
Highlights:
- Custom walk-in closet
- Soaring two-story living room
- Granite bar/kitchen with wine refrigerator
Highlights:
- Custom walk-in closet
- Soaring two-story living room
- Granite bar/kitchen with wine refrigerator
- Maintenance-free composite deck
- Detailed wainscoting
